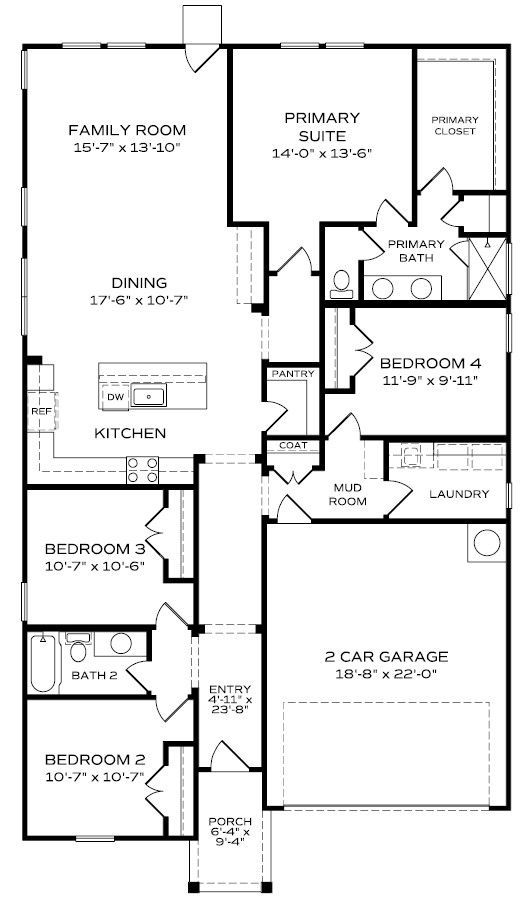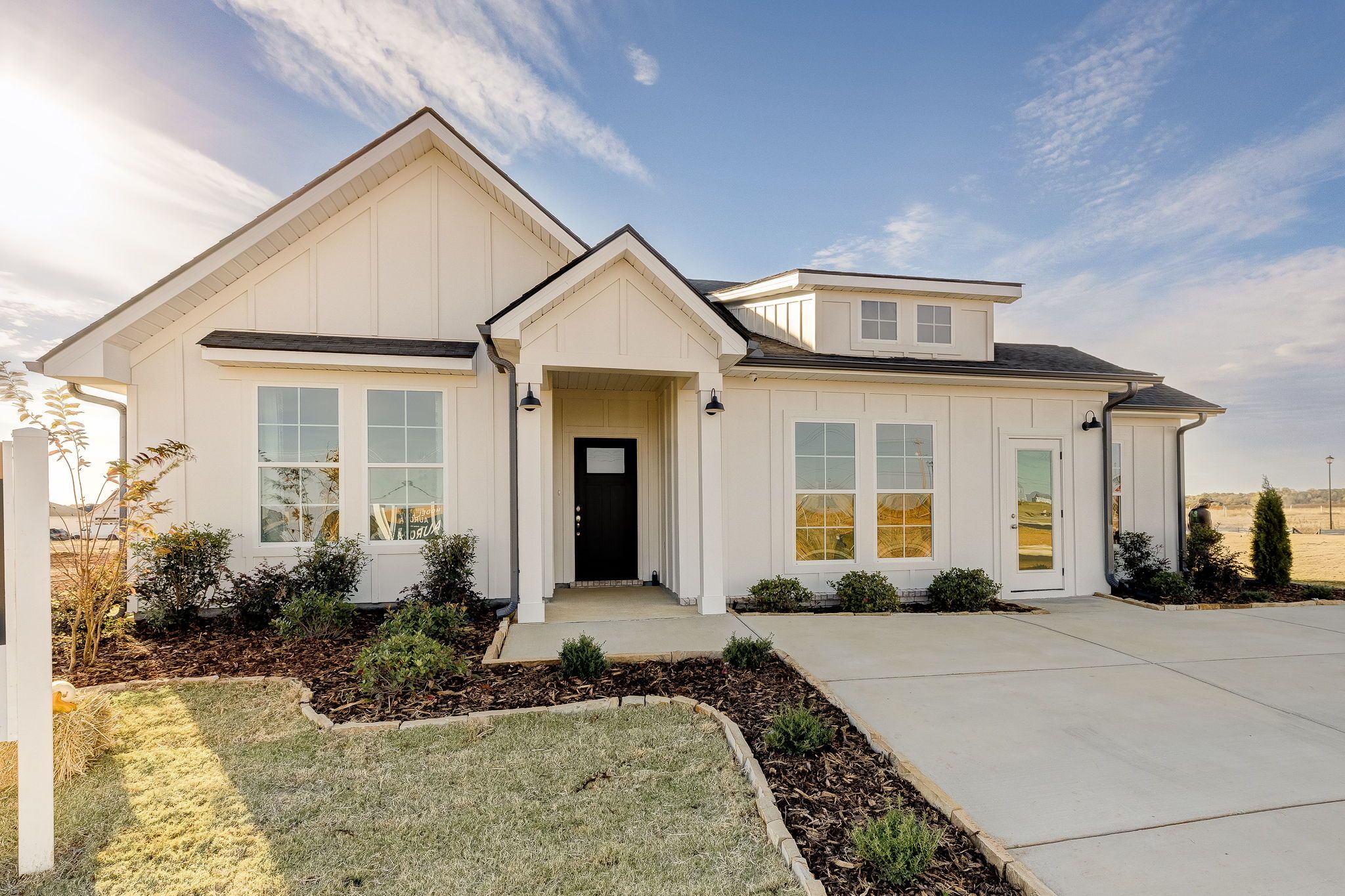
72452397
7245239772452397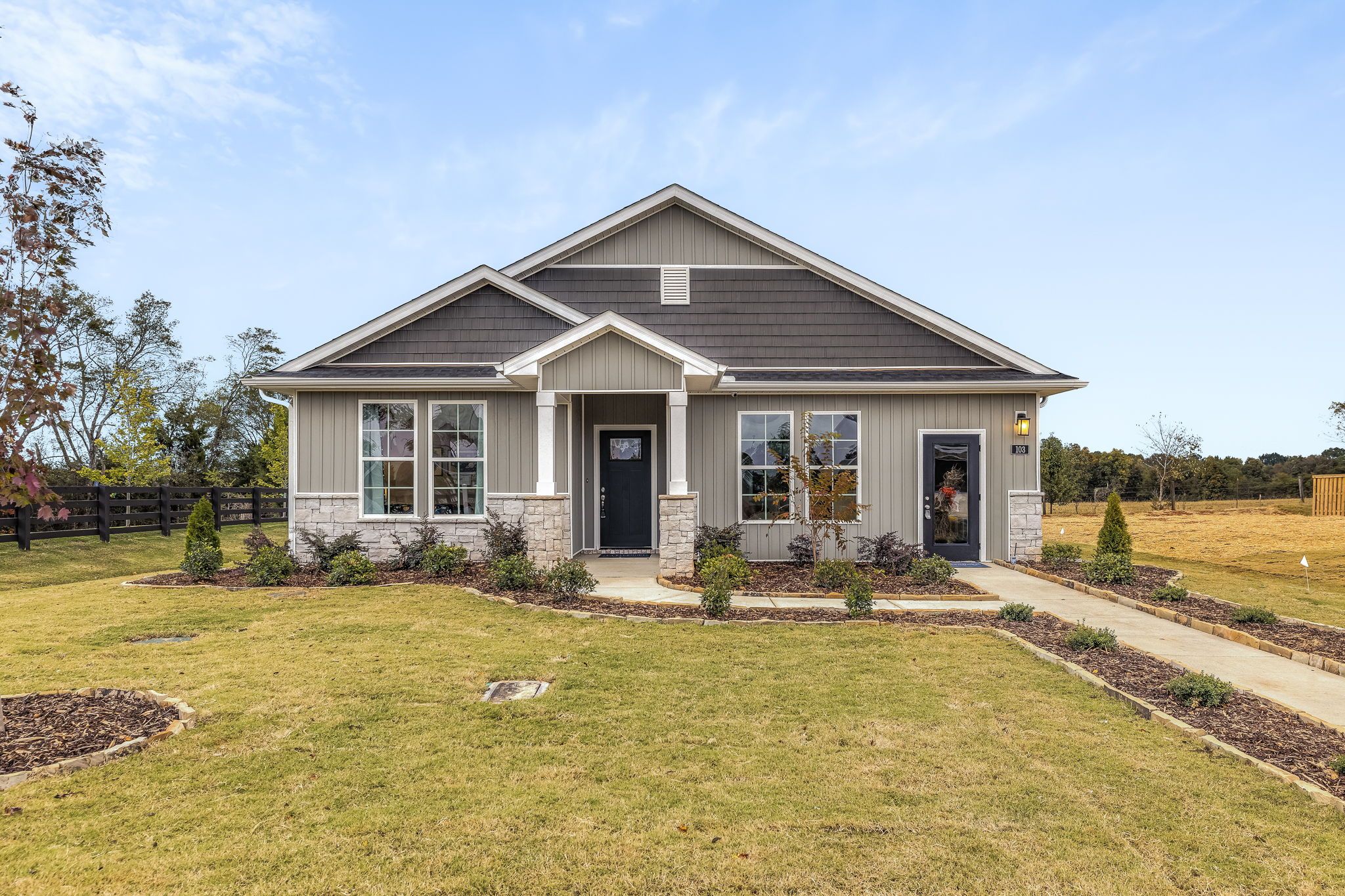
72313088
7231308872313088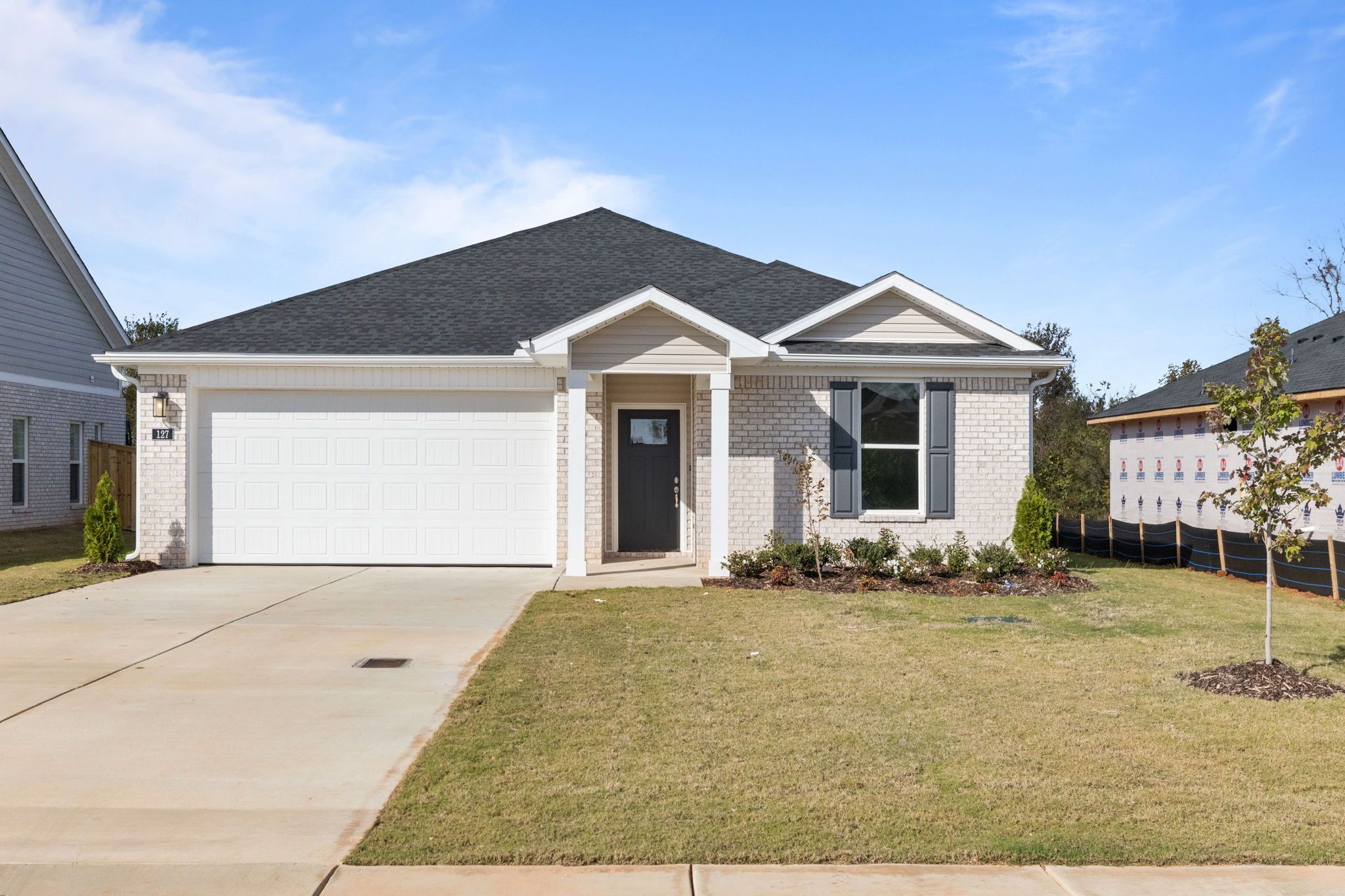
72452390
7245239072452390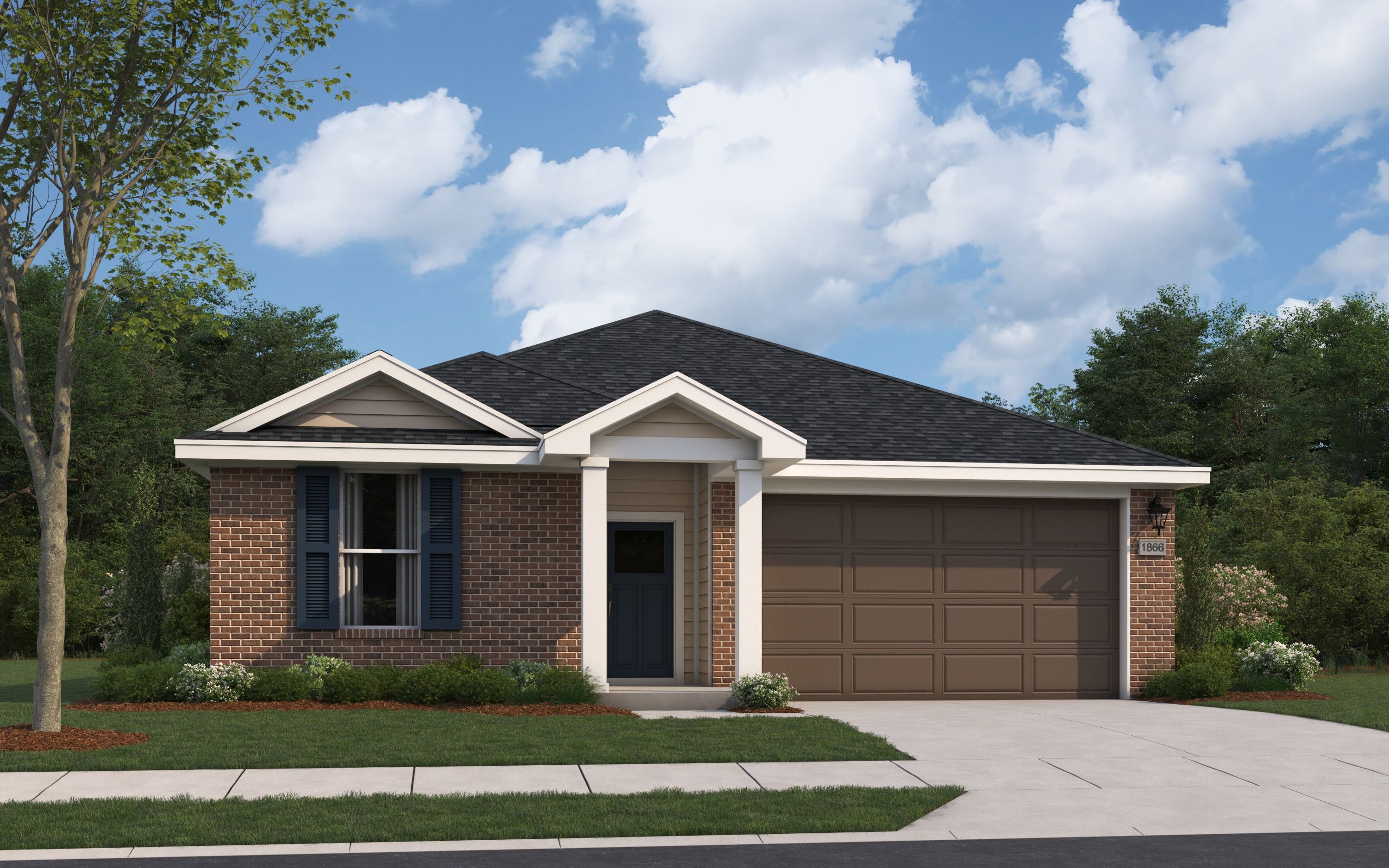
69377889
6937788969377889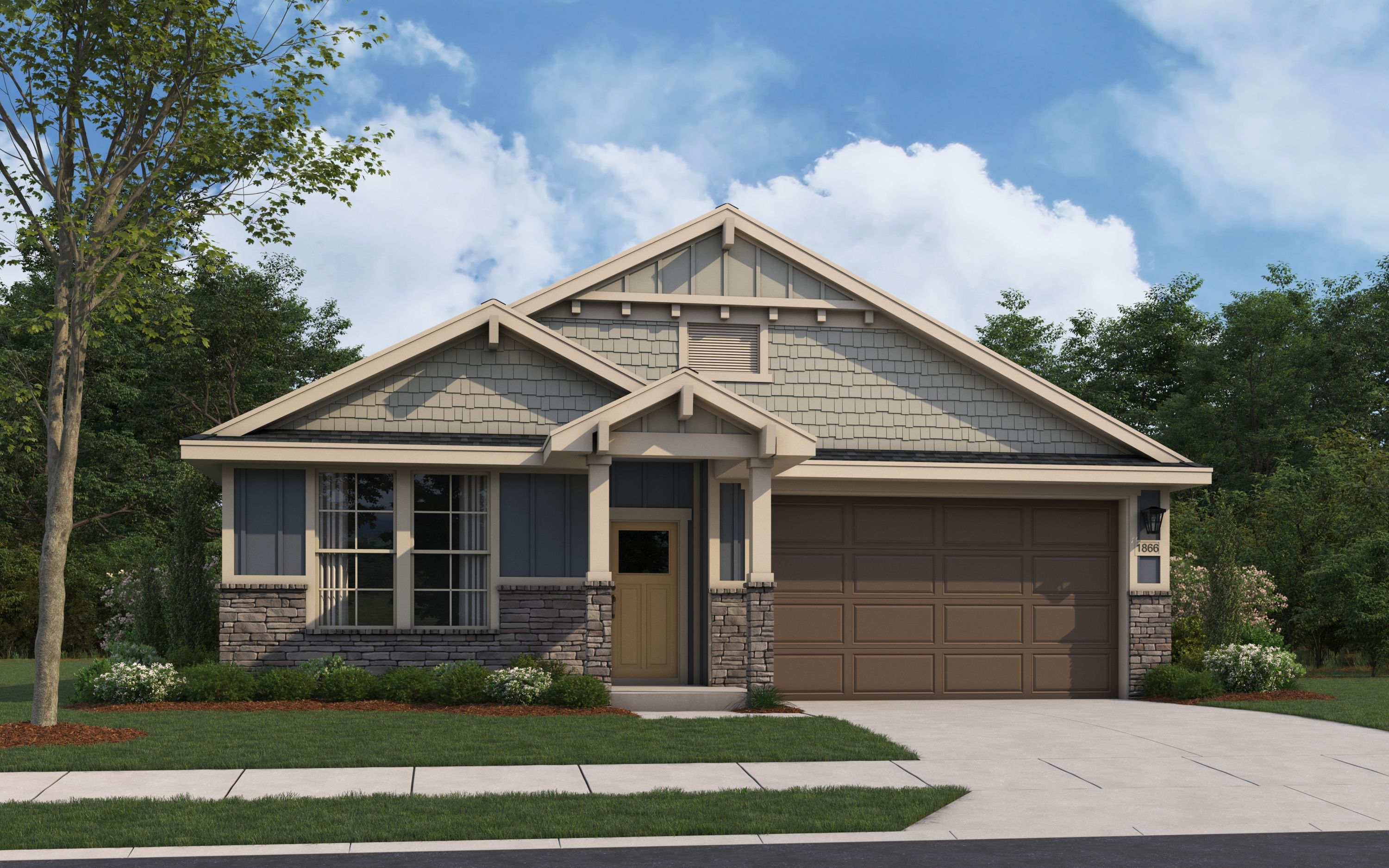
69377891
6937789169377891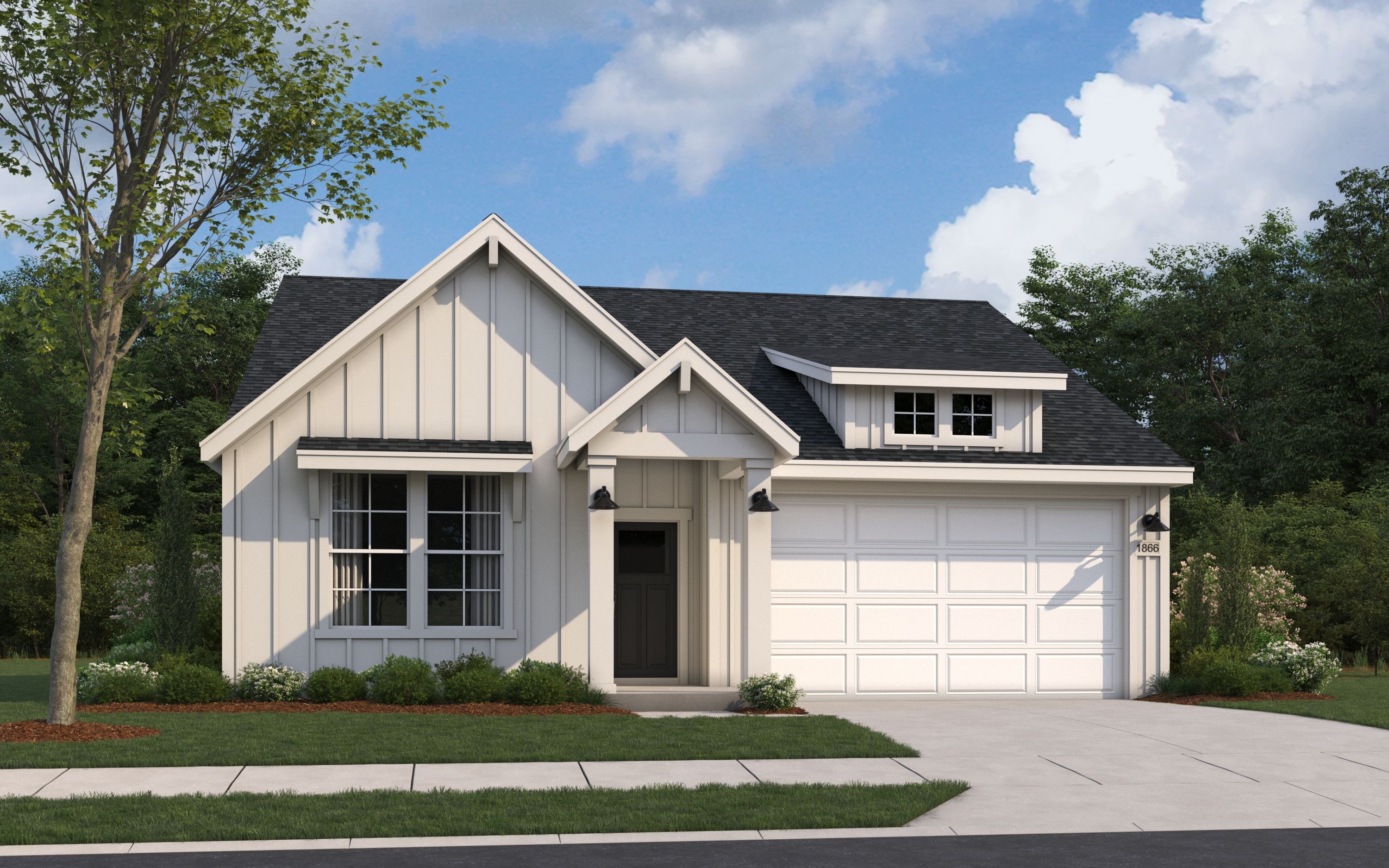
69377890
6937789069377890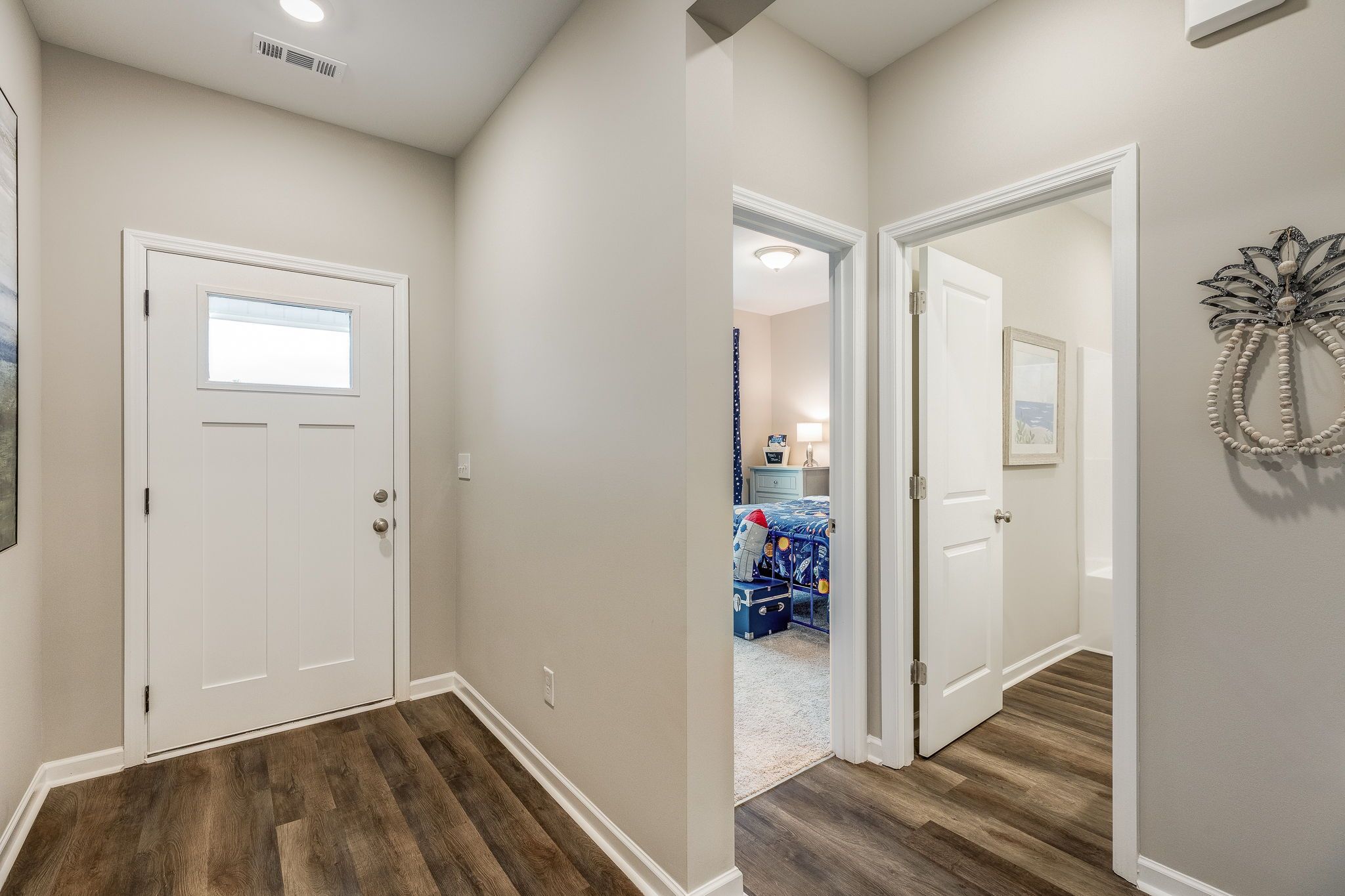
72313048
7231304872313048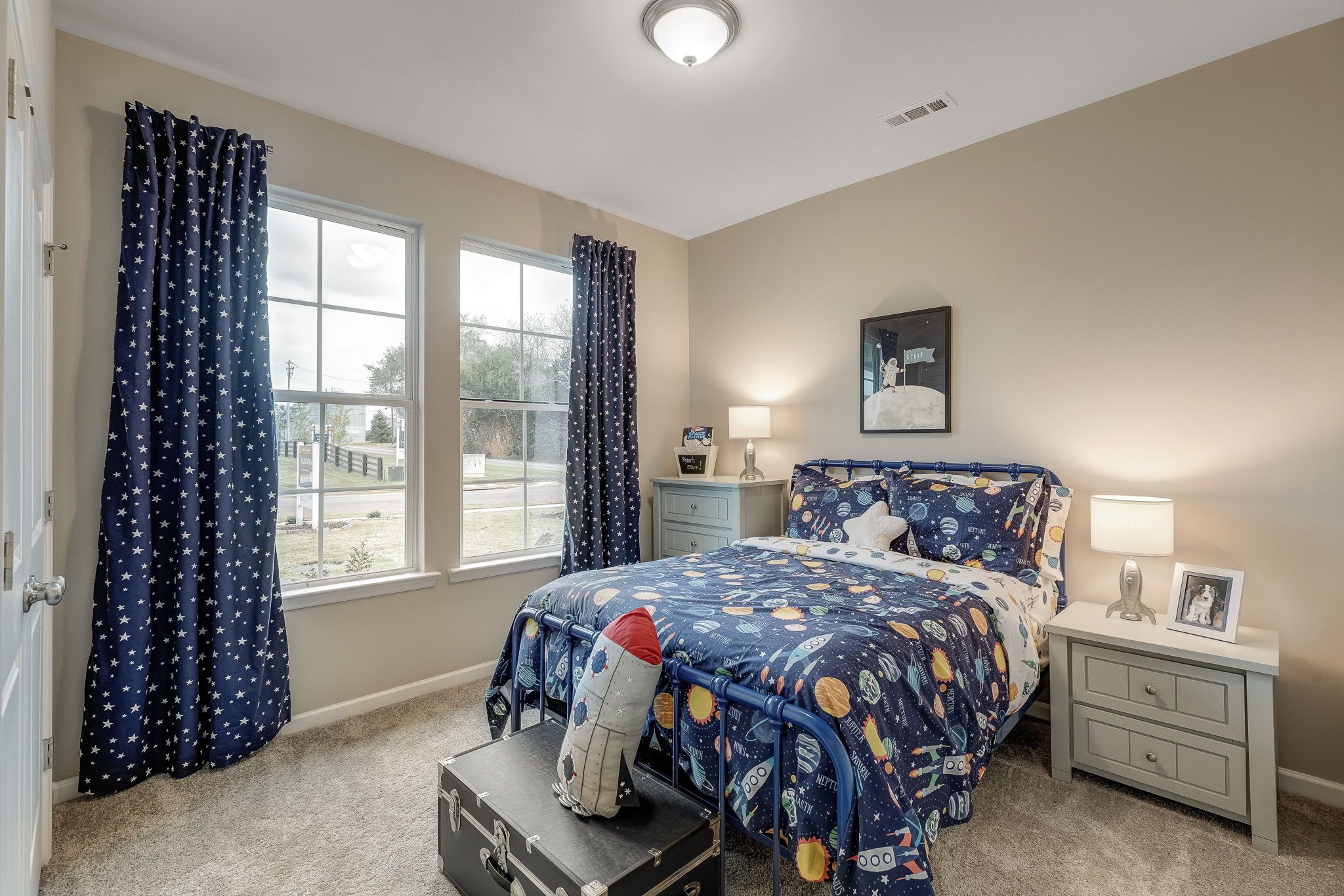
72313056
7231305672313056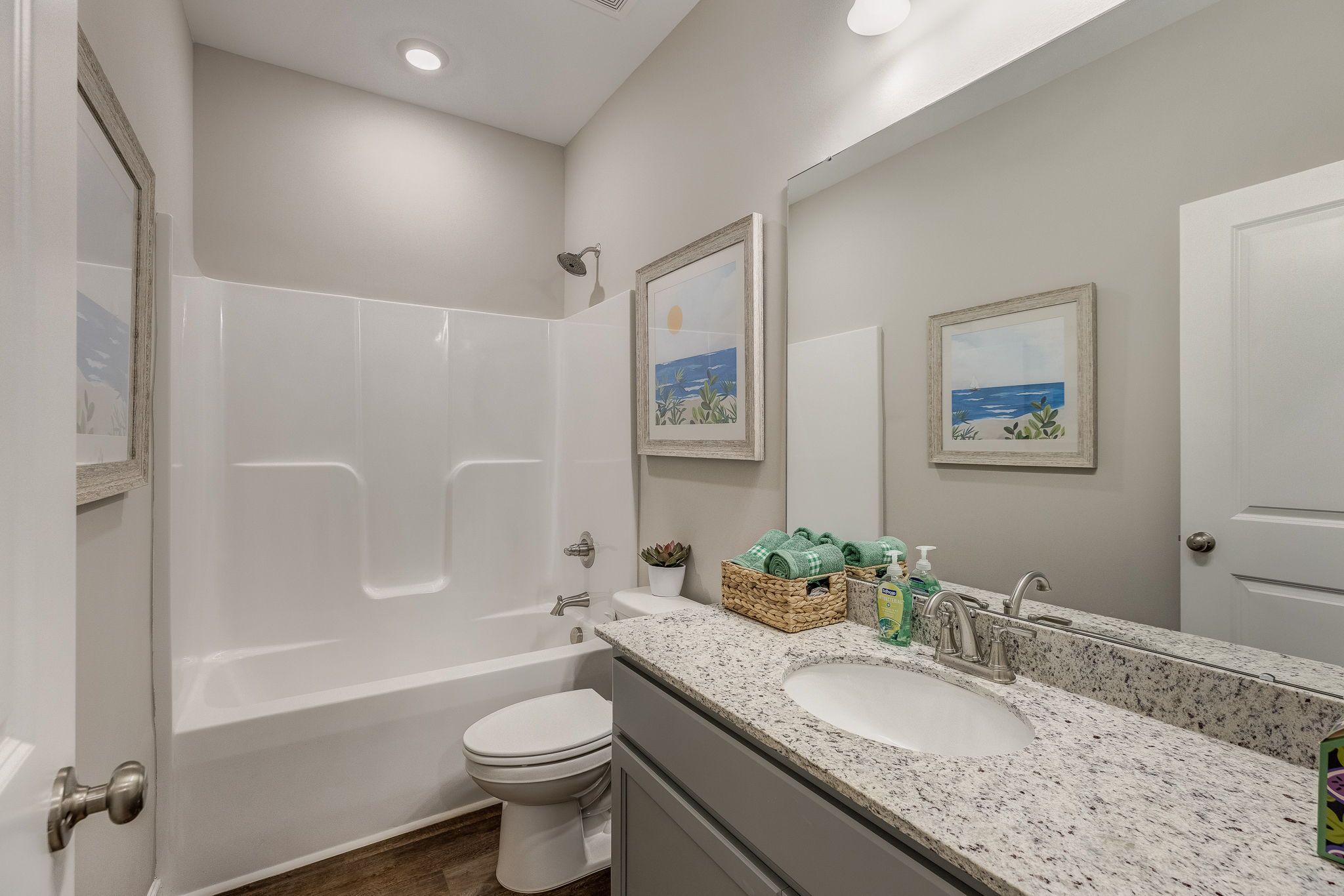
72312976
7231297672312976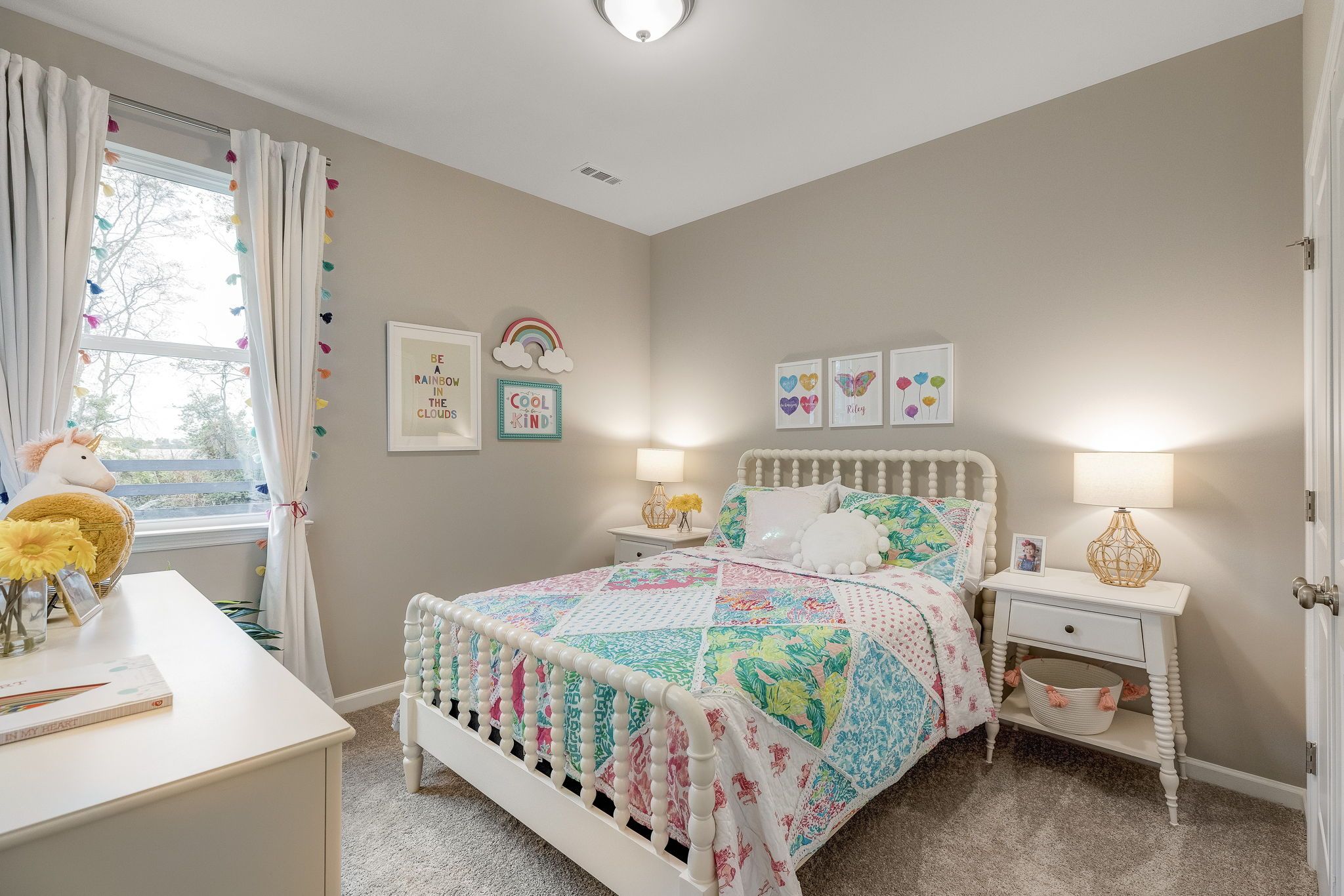
72313064
7231306472313064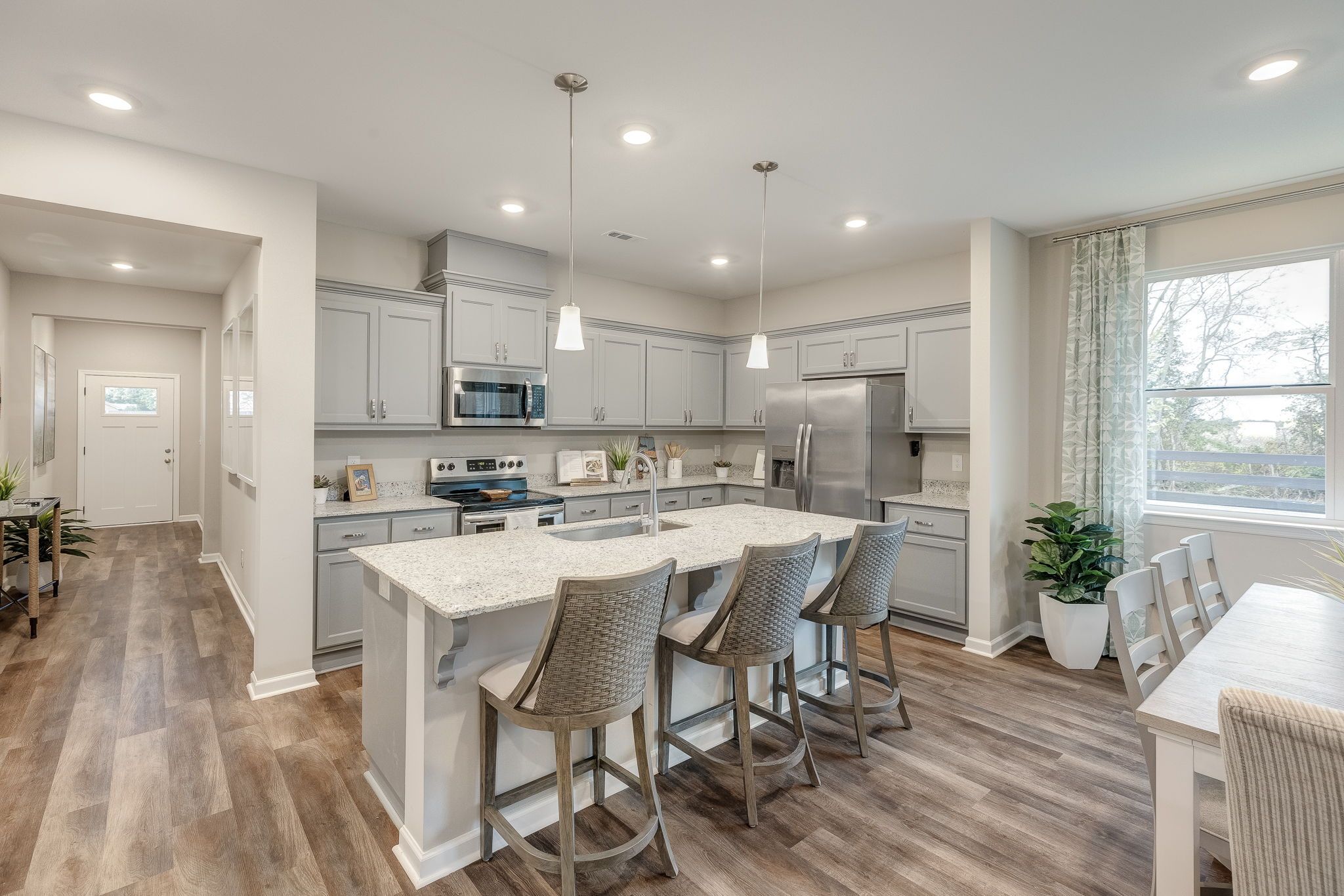
72312993
7231299372312993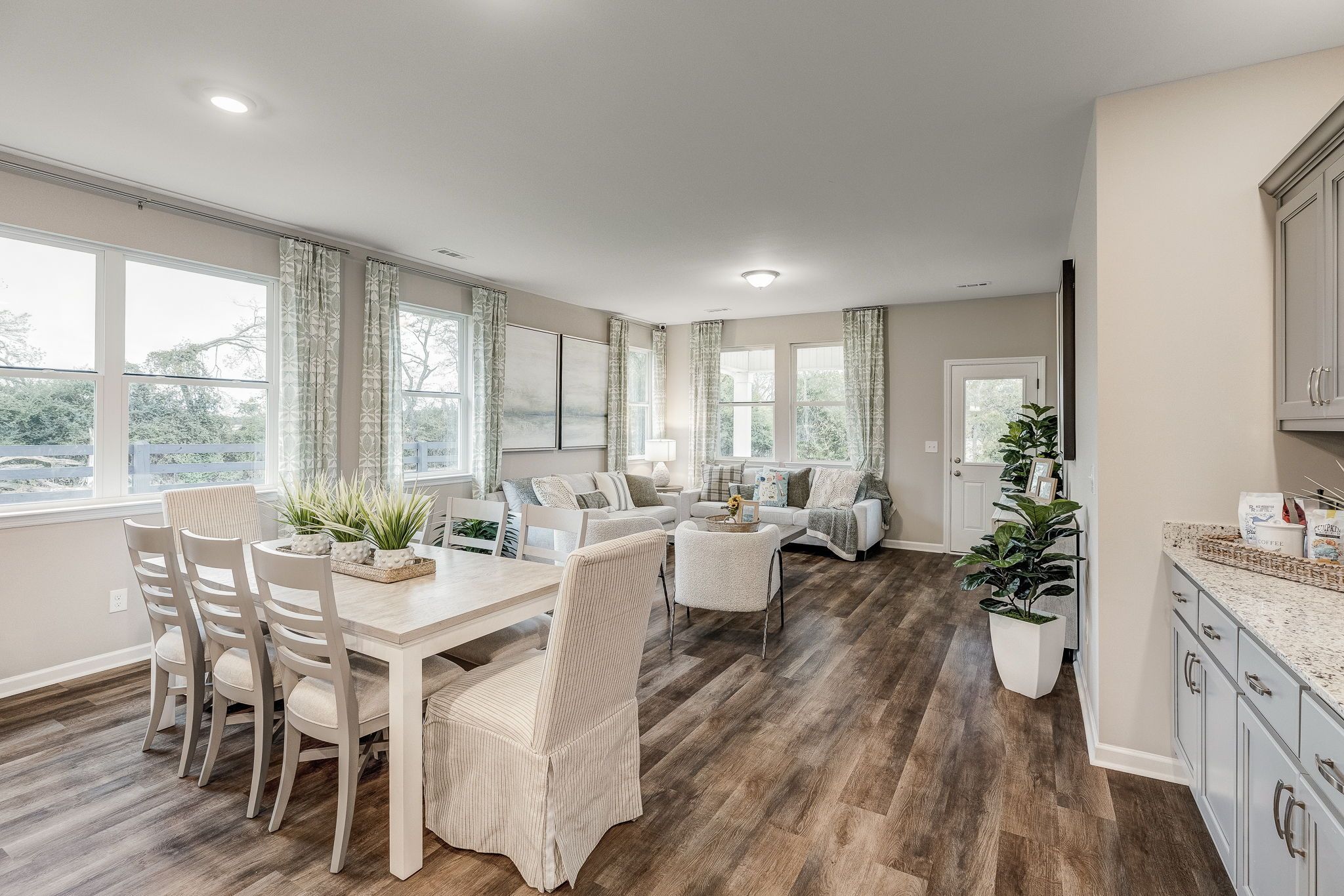
72312984
7231298472312984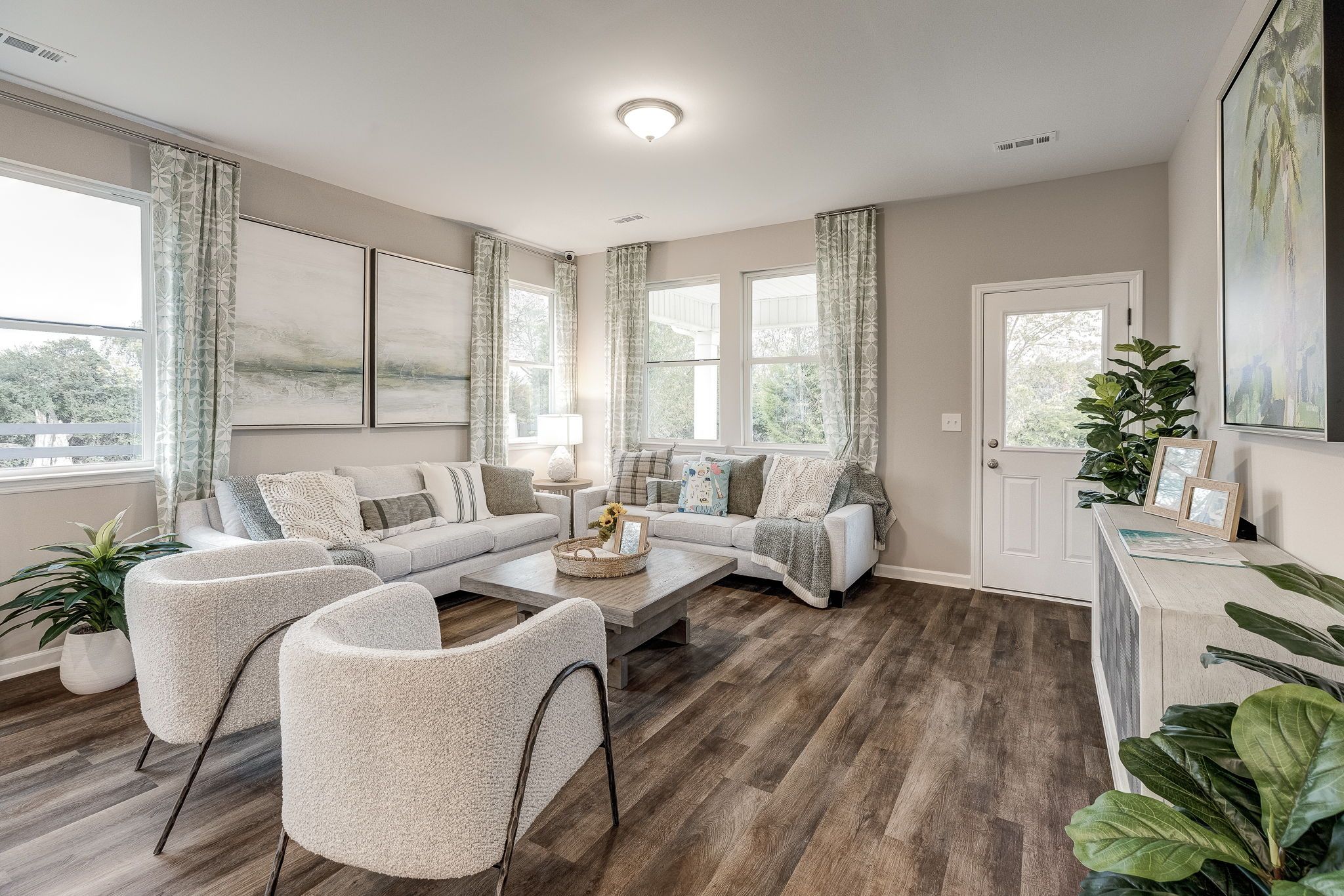
72313024
7231302472313024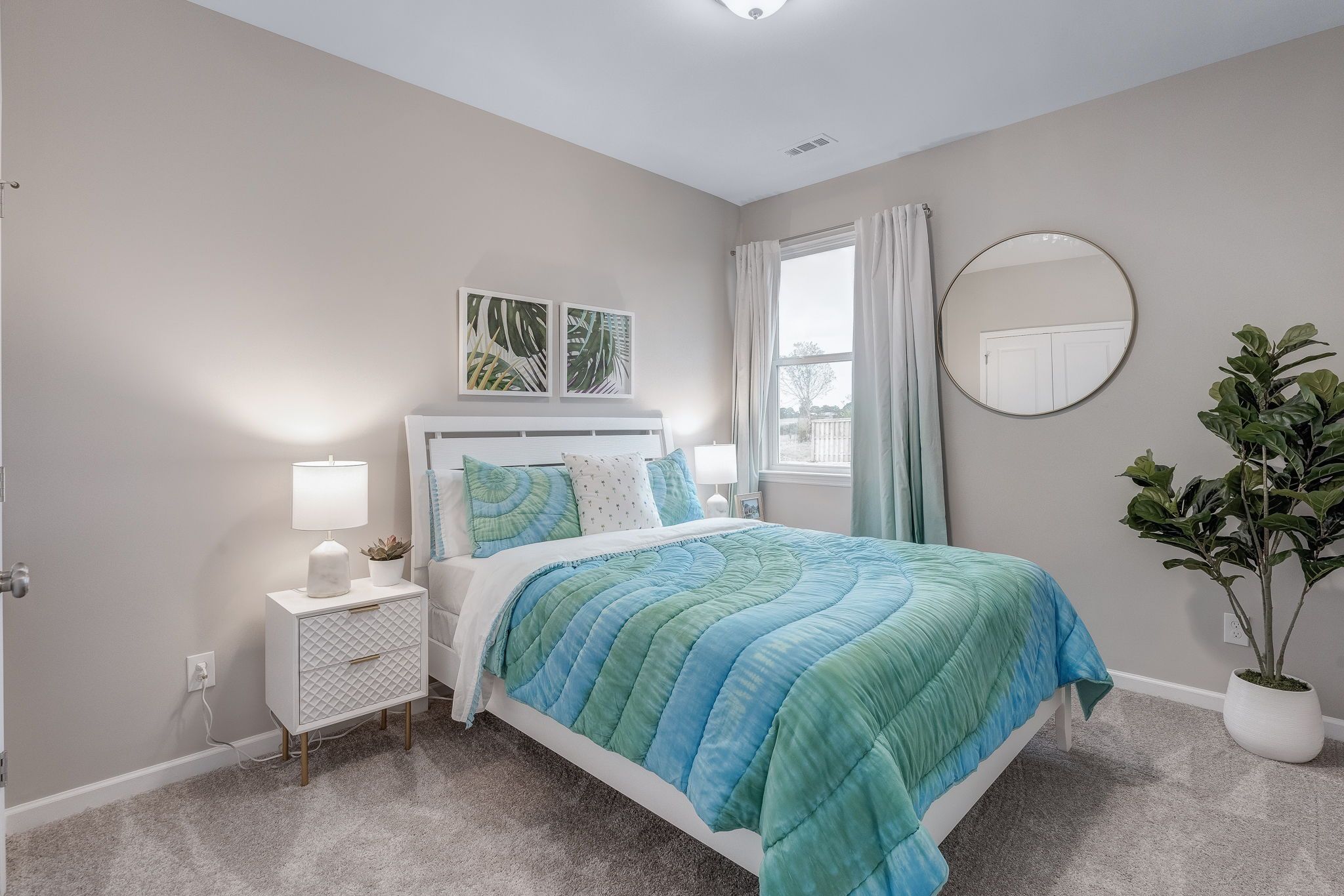
72313000
7231300072313000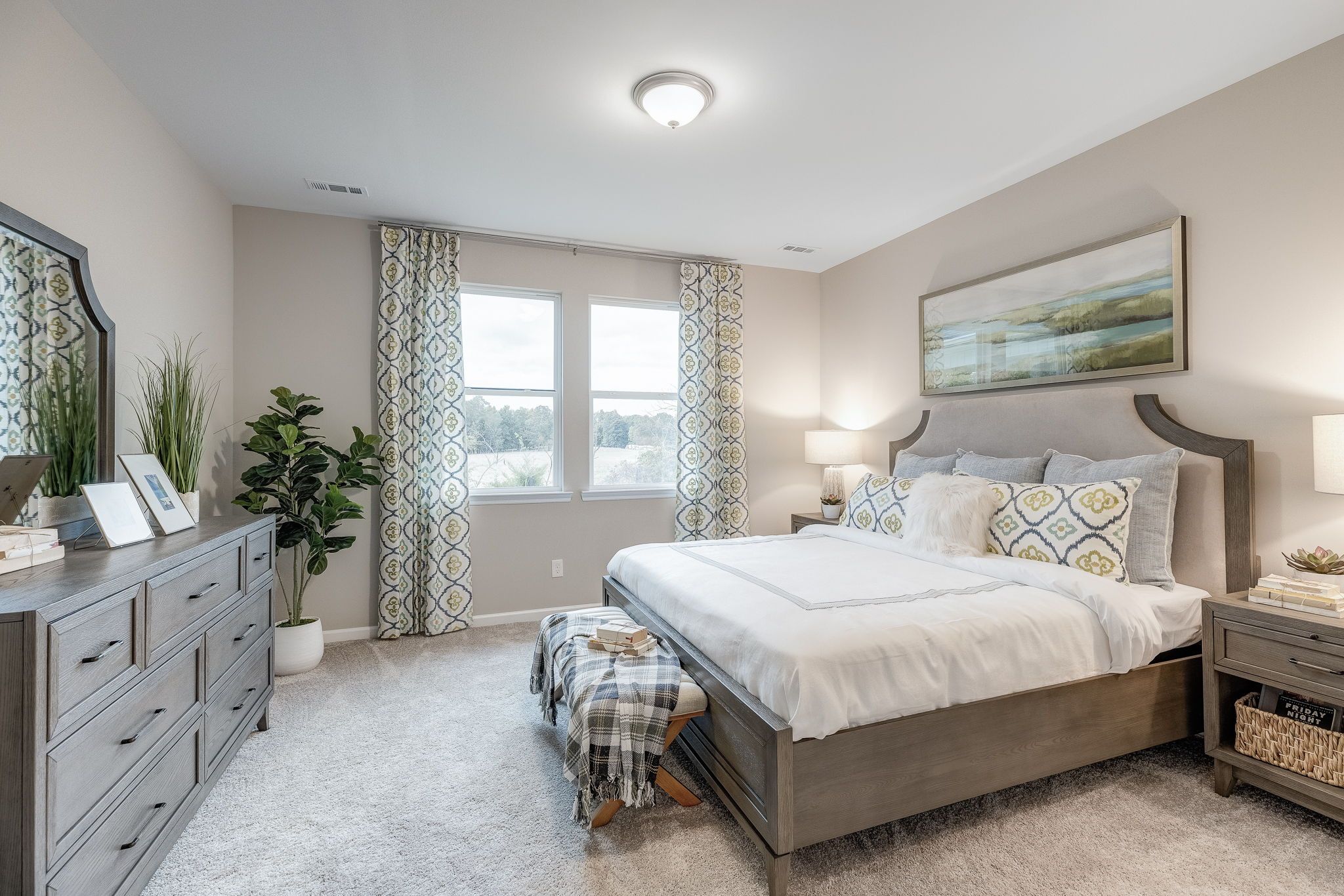
72313040
7231304072313040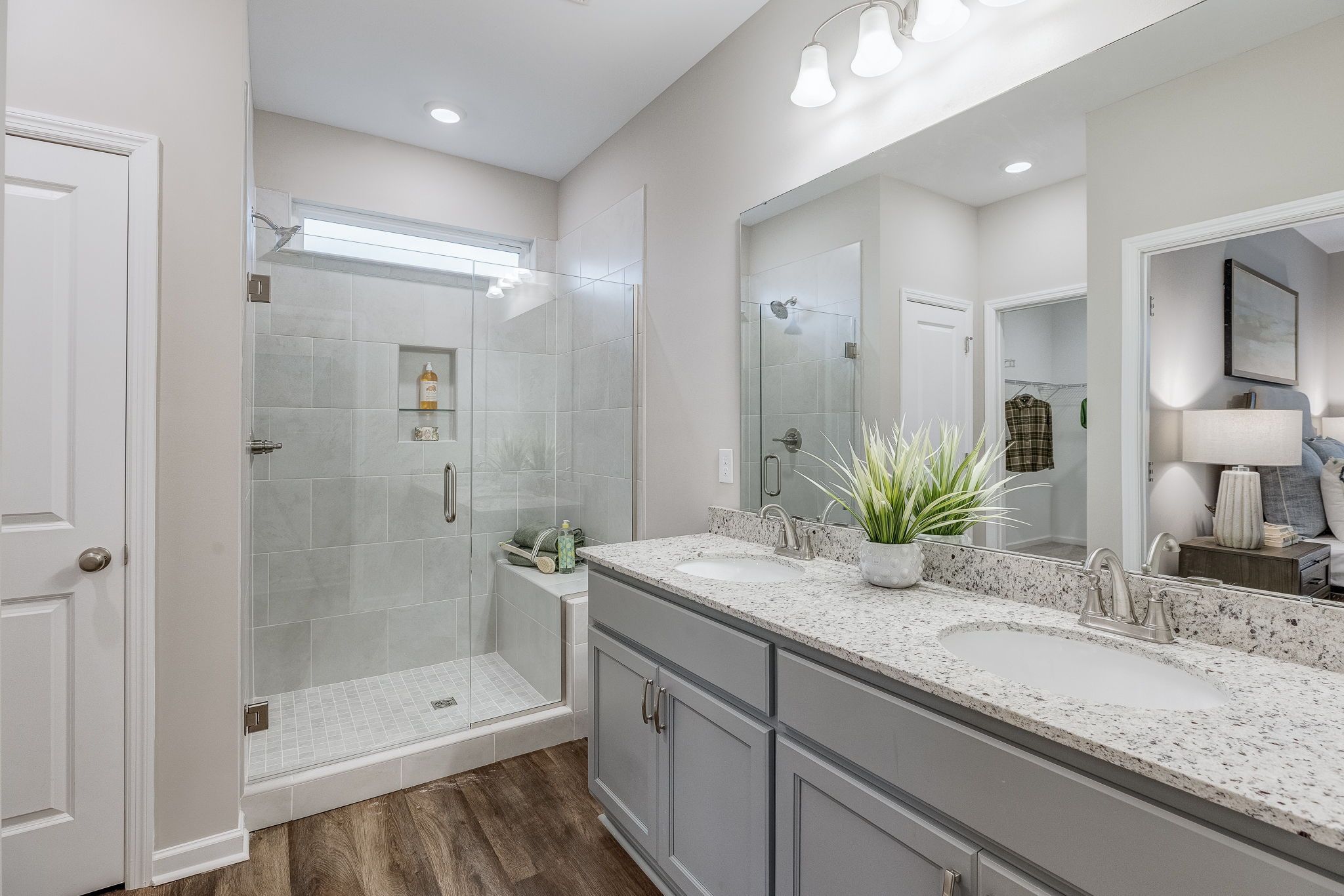
72313008
7231300872313008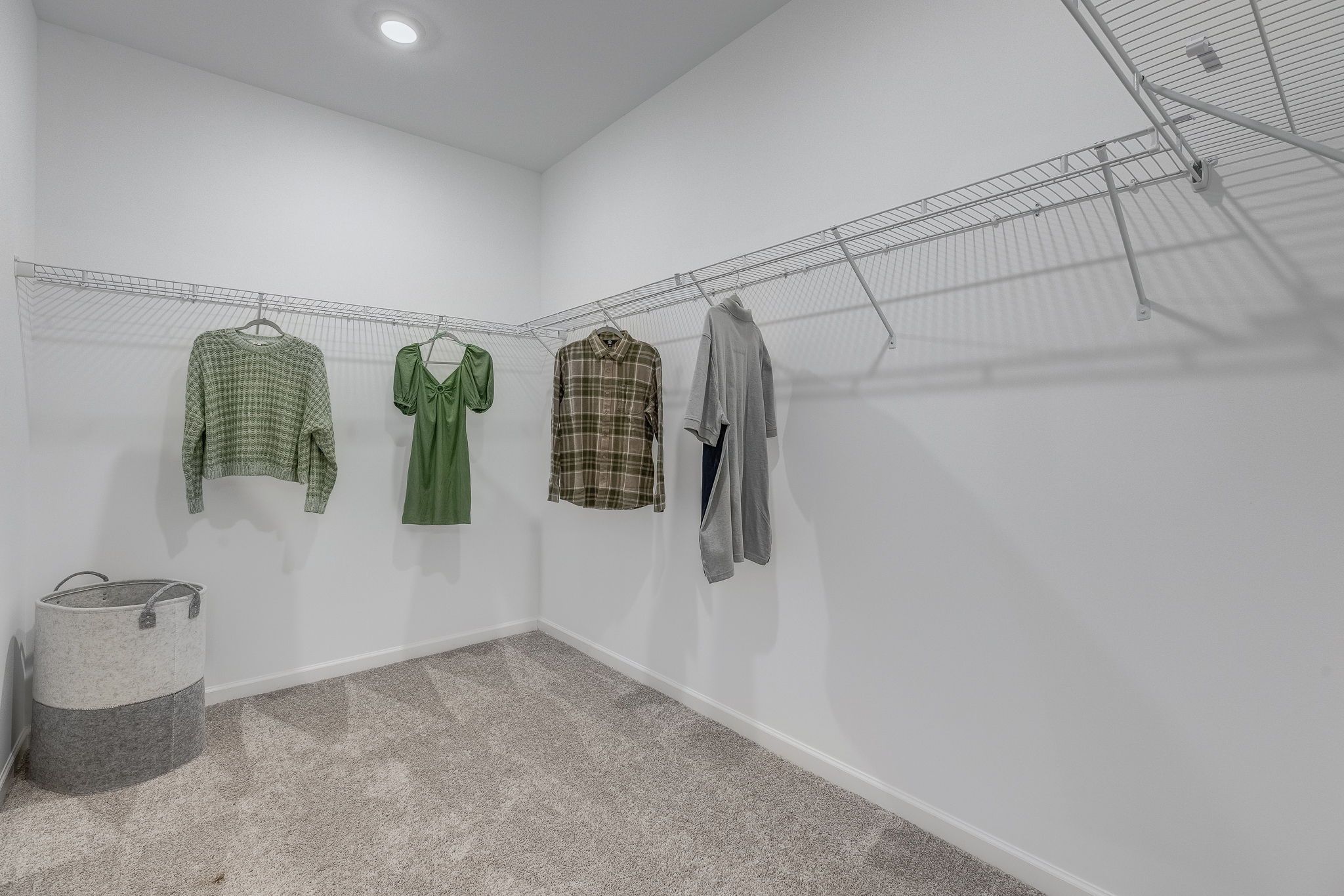
72313033
7231303372313033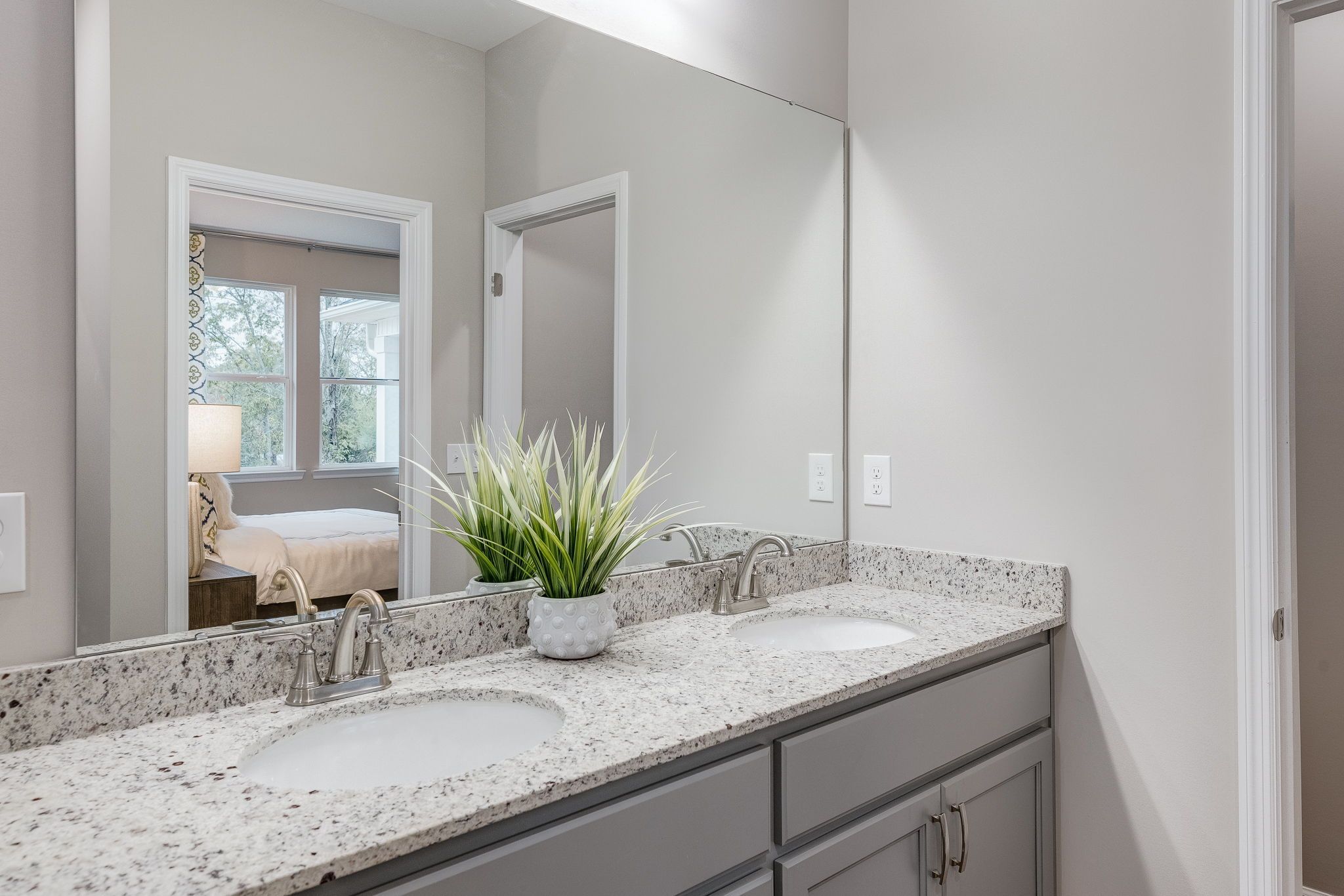
72313016
7231301672313016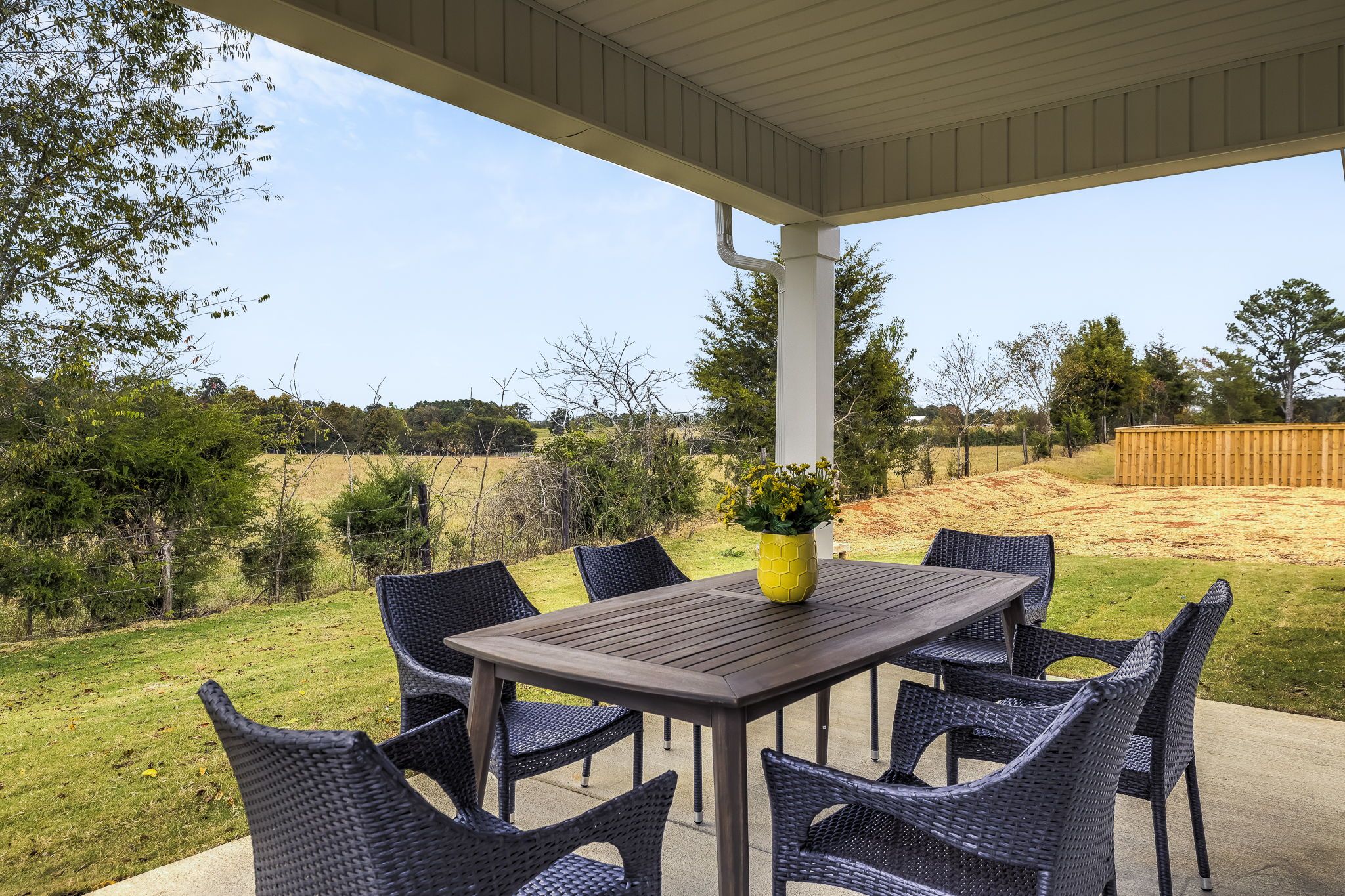
72313072
7231307272313072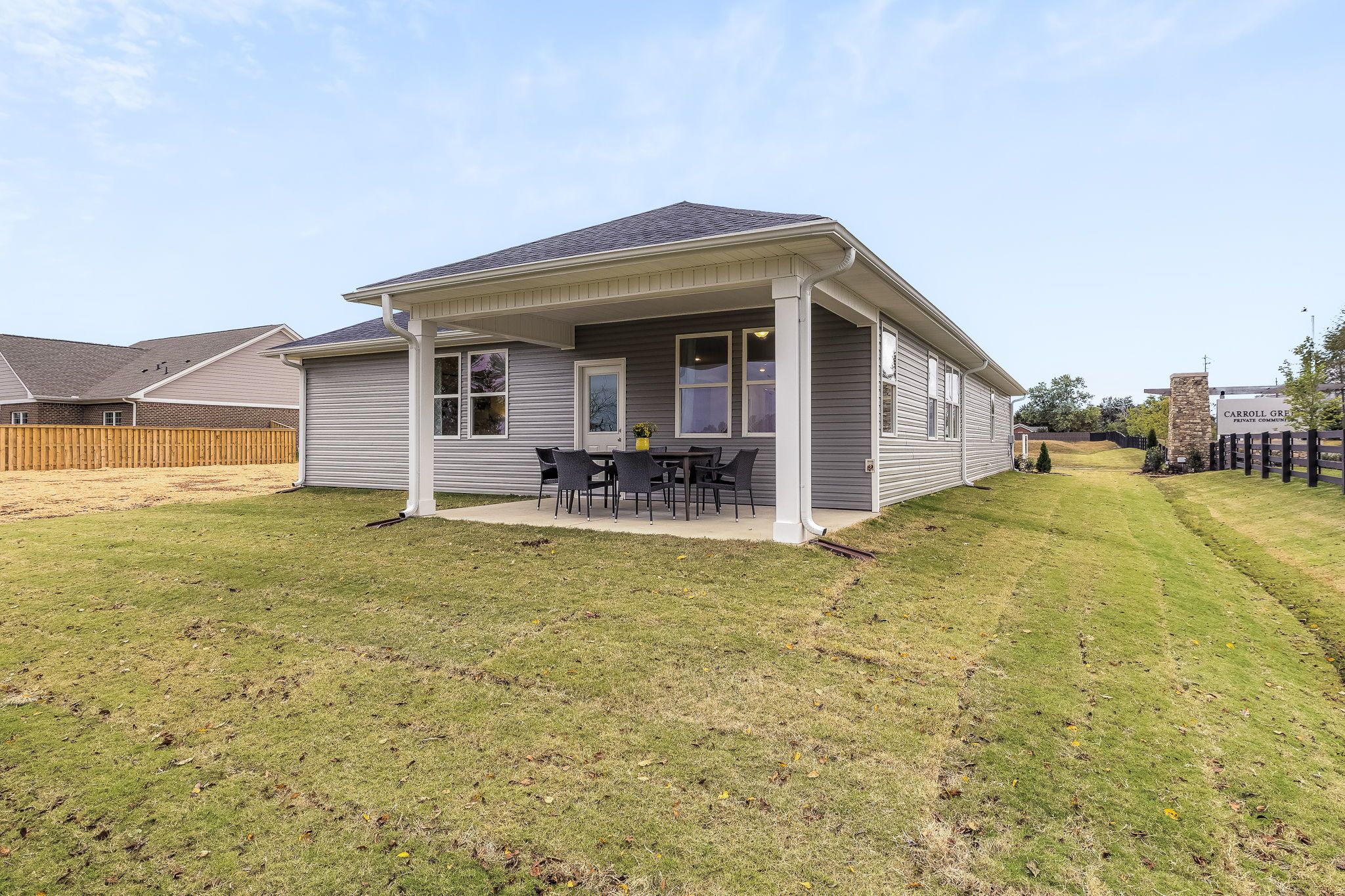
72313080
7231308072313080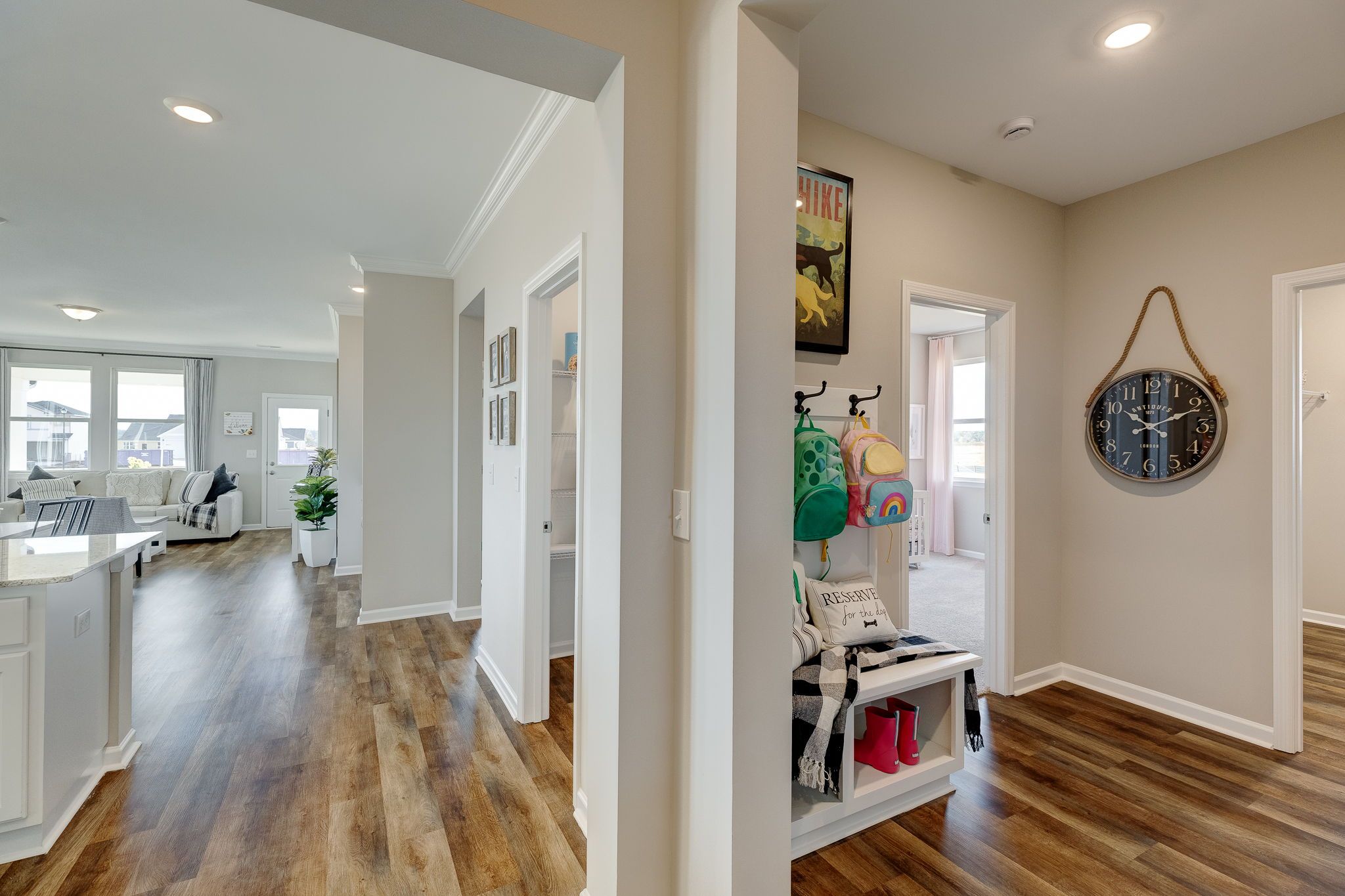
72452404
7245240472452404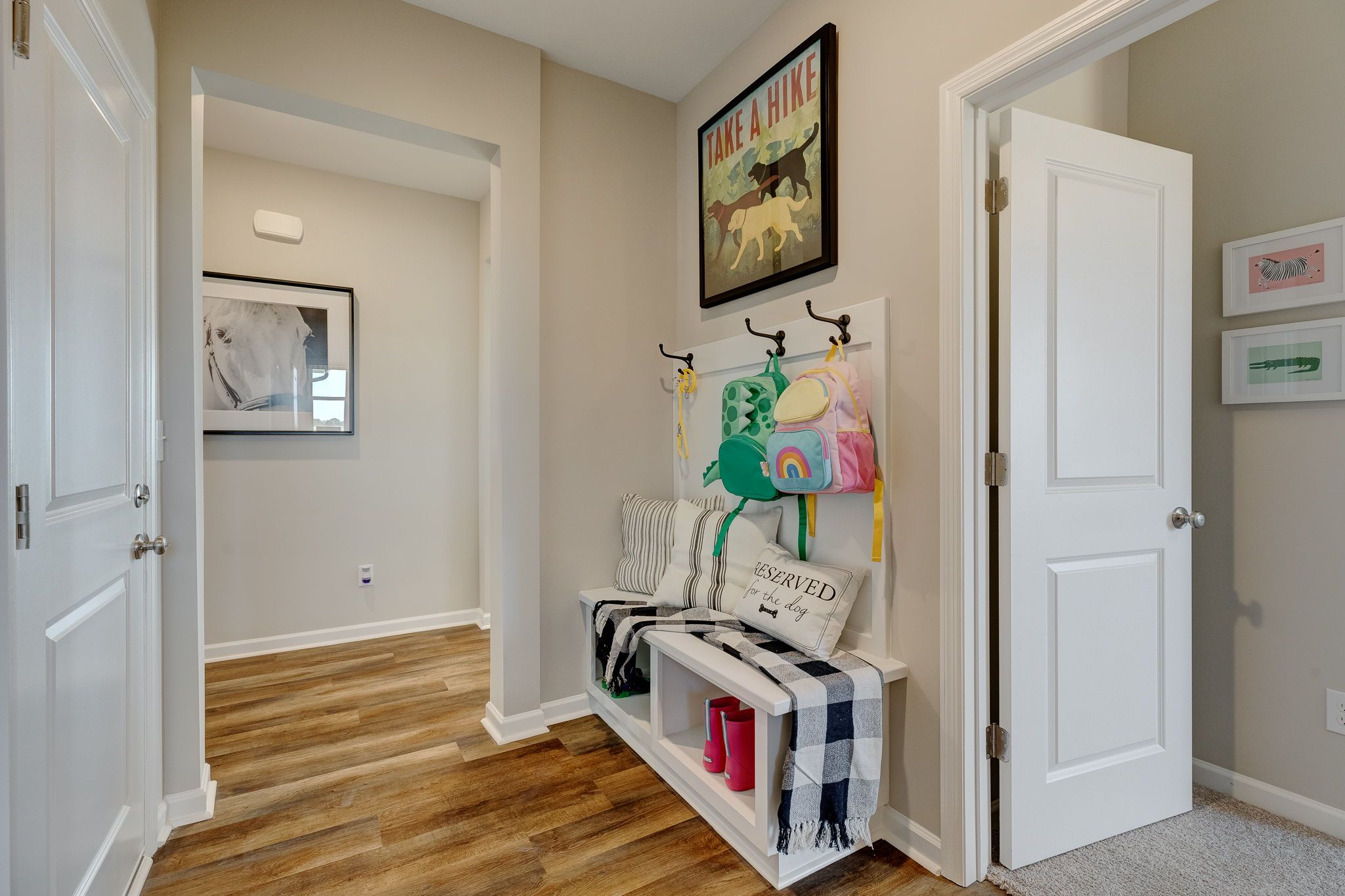
72452412
7245241272452412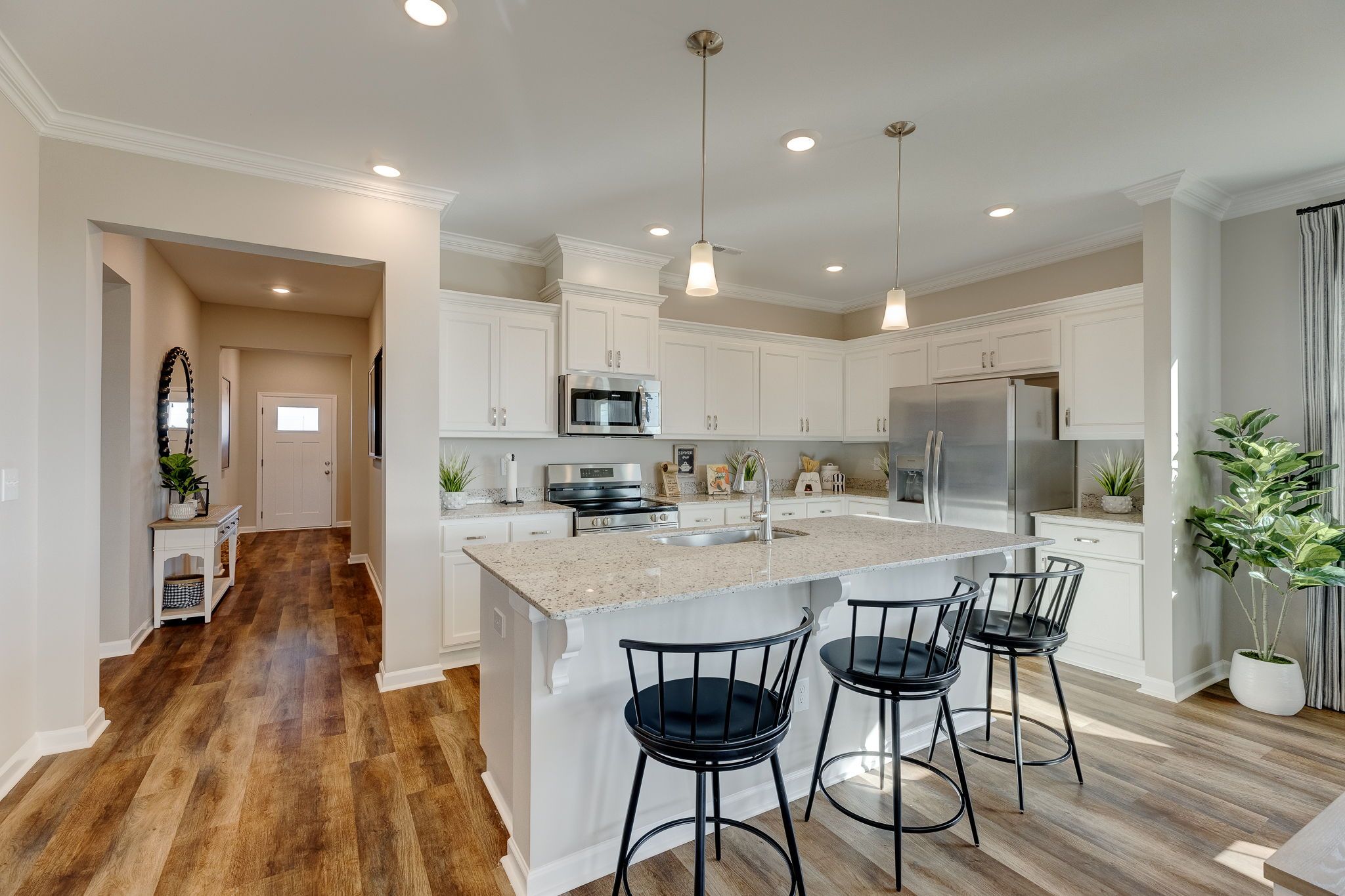
72452420
7245242072452420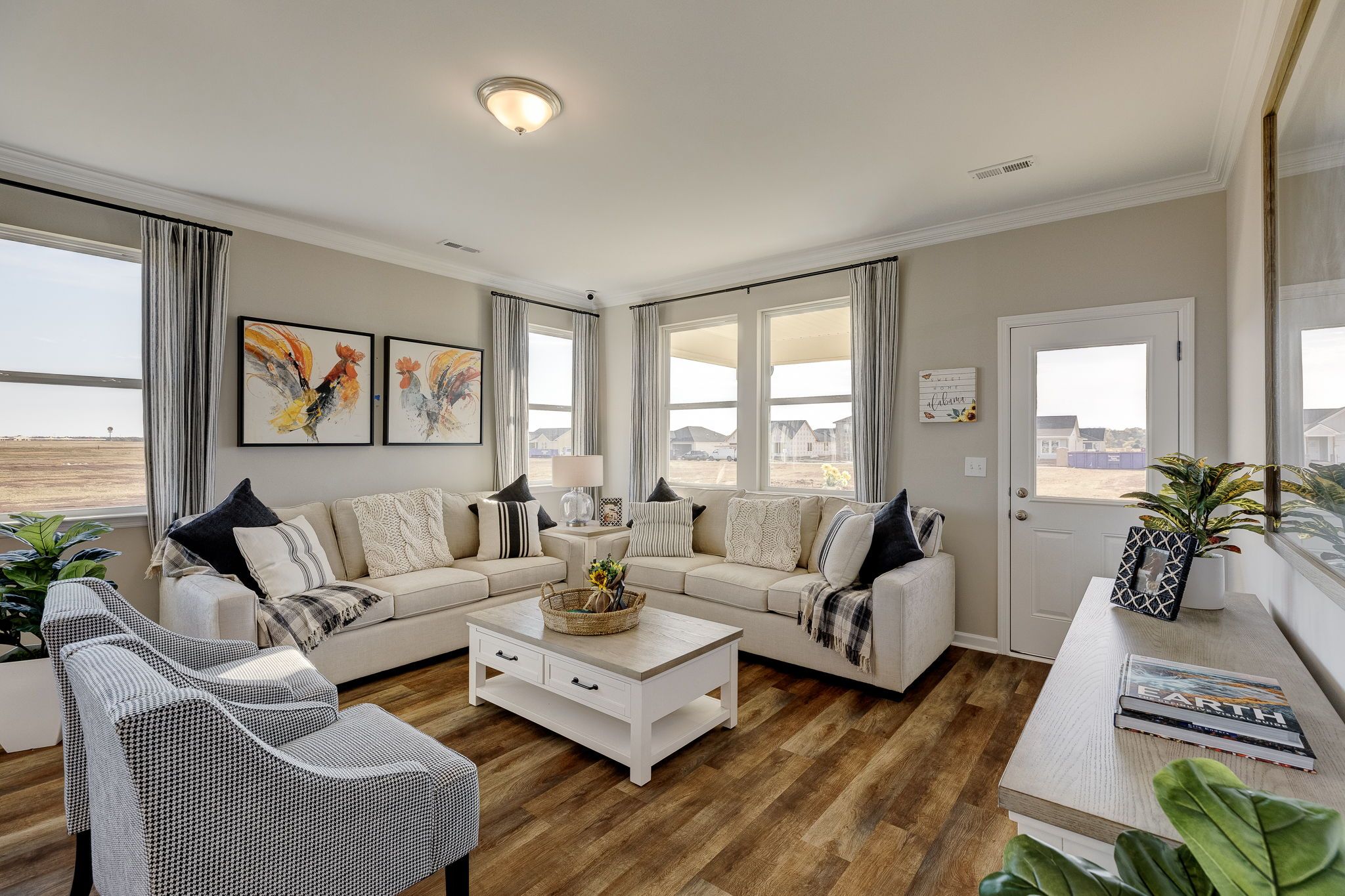
72452428
7245242872452428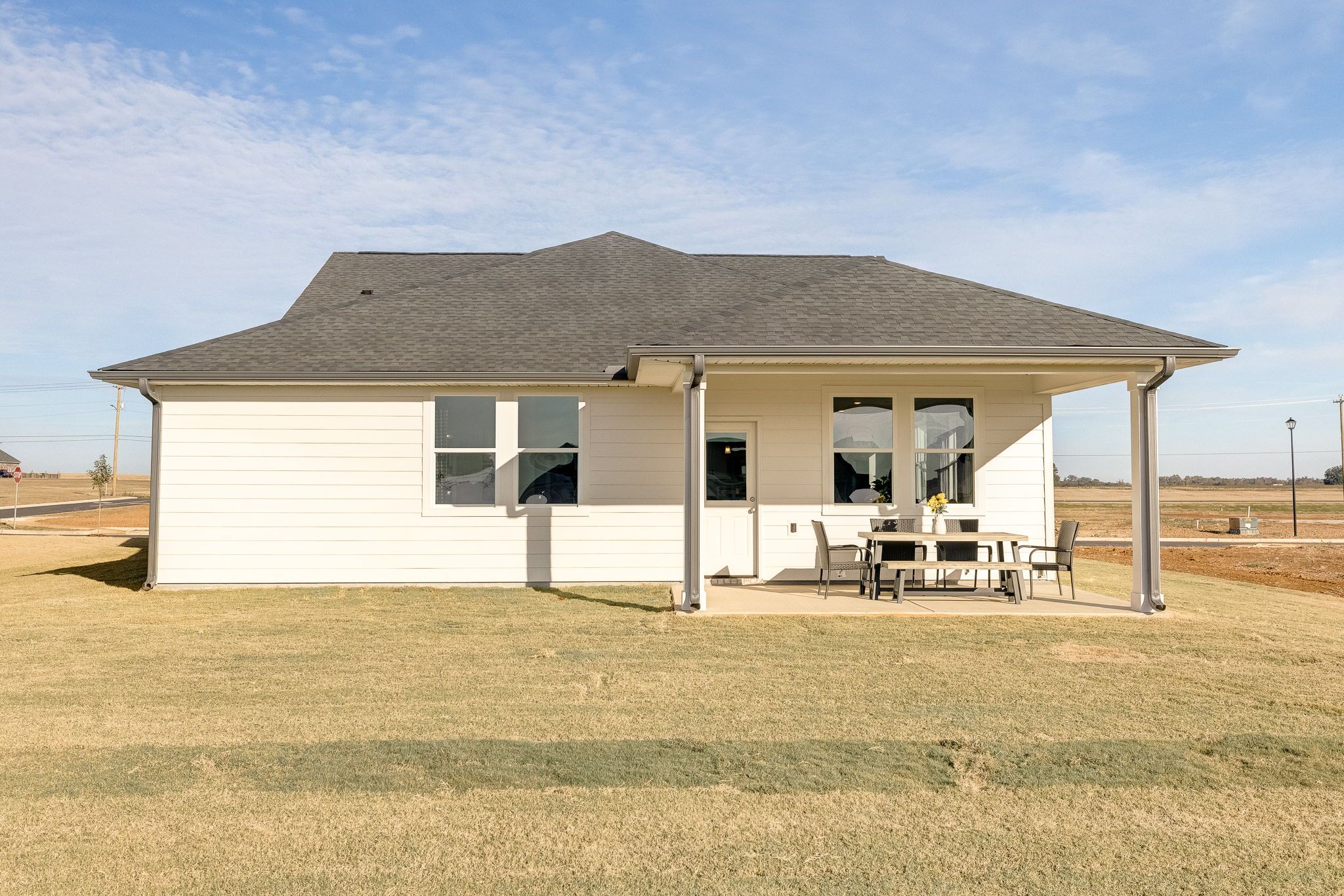
72452436
7245243672452436
The Aurora is designed with maximum flexibility and livability in mind. With up to four bedrooms and the flexibility to have a study, the Aurora is ready for any family. You enter the home through a covered porch and nicely framed front entry. As you walk down the hallway, you’ll enter the expansive space of the open concept kitchen, dining, and family room. The living space seamlessly flows together to maximize the livability at the heart of the home. The oversized pantry is found in its own room off the kitchen, so you have plenty of space to stock up. The utility room has a window to bring in plenty of natural light and enough space to offer extra cabinets and a sink. The primary suite is designed to create a peaceful haven in the home. Located down a short hallway from the common spaces, it has a large bedroom and an oversized bathroom that offers everyone space to spread out. The oversized walk in closet is a showstopper, with enough space to end all closet space stealing. You can easily make this home your own with Evermore Choice, our selection of lifestyle options that allow you to customize your home. In the Aurora, you can choose to turn bedroom 4 into a fully functioning study. When you make this change, it also makes the room open up to the kitchen, creating an ideal location for not only an office, but potentially a nursery, playroom, and more. In a floorplan as unique as you are, you can live how you want. Our Evermore You suite of options also allows you to upgrade what matters to you most. Available options include 3rd car garage as well as front and side garage extensions, two different primary bath and kitchen upgrades, and a number of designer curated upgrades.
Amenities
Plans Available
All fields are required unless marked optional
Please try again later.
Floor Plan
Visit Us
Directions
Latitude: 32.549470 Longitude:-85.504870
Have Questions?
Ask Us!
Have questions? We're here to help you get started and guide you along the way. Fill our the form below and someone will be in touch shortly.
All fields are required unless marked optional
Please try again later.
QUICK LINKS:
ALL DRAWINGS AND WRITTEN MATERIAL APPEARING HEREIN CONSTITUTE THE ORIGINAL AND UNPUBLISHED WORK OF EVERMORE HOMES AND THE SAME OR ANY PART THEREOF MAY NOT BE DUPLICATED, DISTRIBUTED, DISCLOSED, OR USED IN ANY MANNER WITHOUT THE WRITTEN CONSENT OF EVERMORE HOMES. PENALTIES SHALL APPLY WHEN USER DUPLICATES EVERMORE HOMES WORK, WITHOUT EVERMORE HOMES' WRITTEN CONSENT. ALL PRICING, FEATURES, COMMUNITES, PLANS, DIMENSIONS, SQUARE FOOTAGE AND TERMS ARE SUBJECT TO CHANGE WITHOUT NOTICE. WE RESERVE THE RIGHT TO MODIFY, REVISE, AND CHANGE DESIGNS, SPECIFICATIONS, PRICES, COLORS, AND MATERIALS FROM THOSE SHOWN WITHOUT NOTICE OR OBLIGATION. CERTAIN MATERIALS DISPLAYED ARE FOR CONCEPTION AND MAY NOT BE STANDARD. ILLUSTRATIONS ARE ARTISTS' CONCEPTS. DIMENSIONS AND SQUARE FOOTAGE ARE APPROXIMATE.
All Rights Reserved | Evermore Homes
1768 Business Center Drive, Suite 250, Reston VA 20190
Evermore Homes

