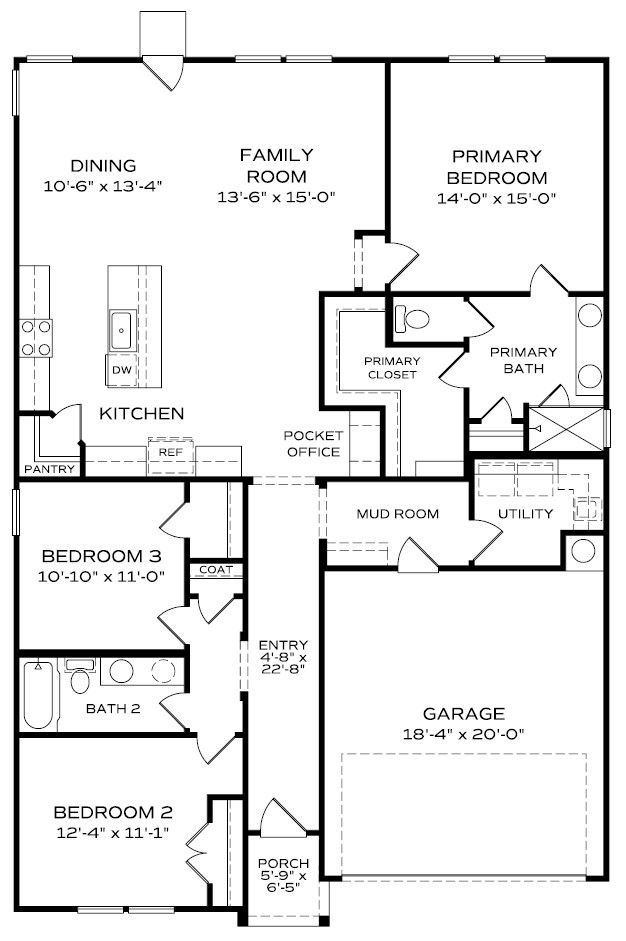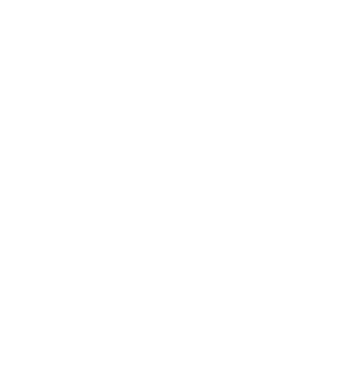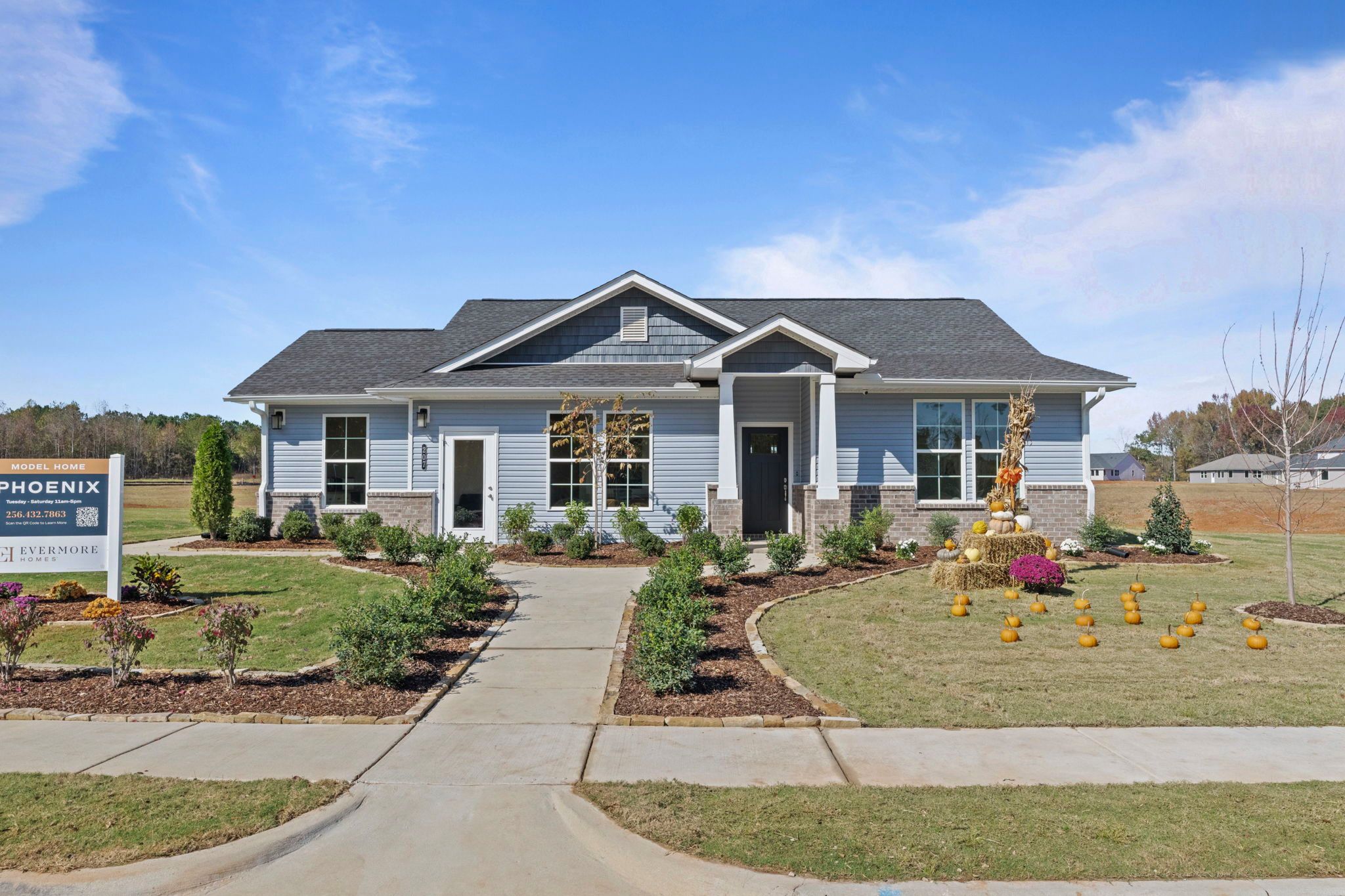
73704928
7370492873704928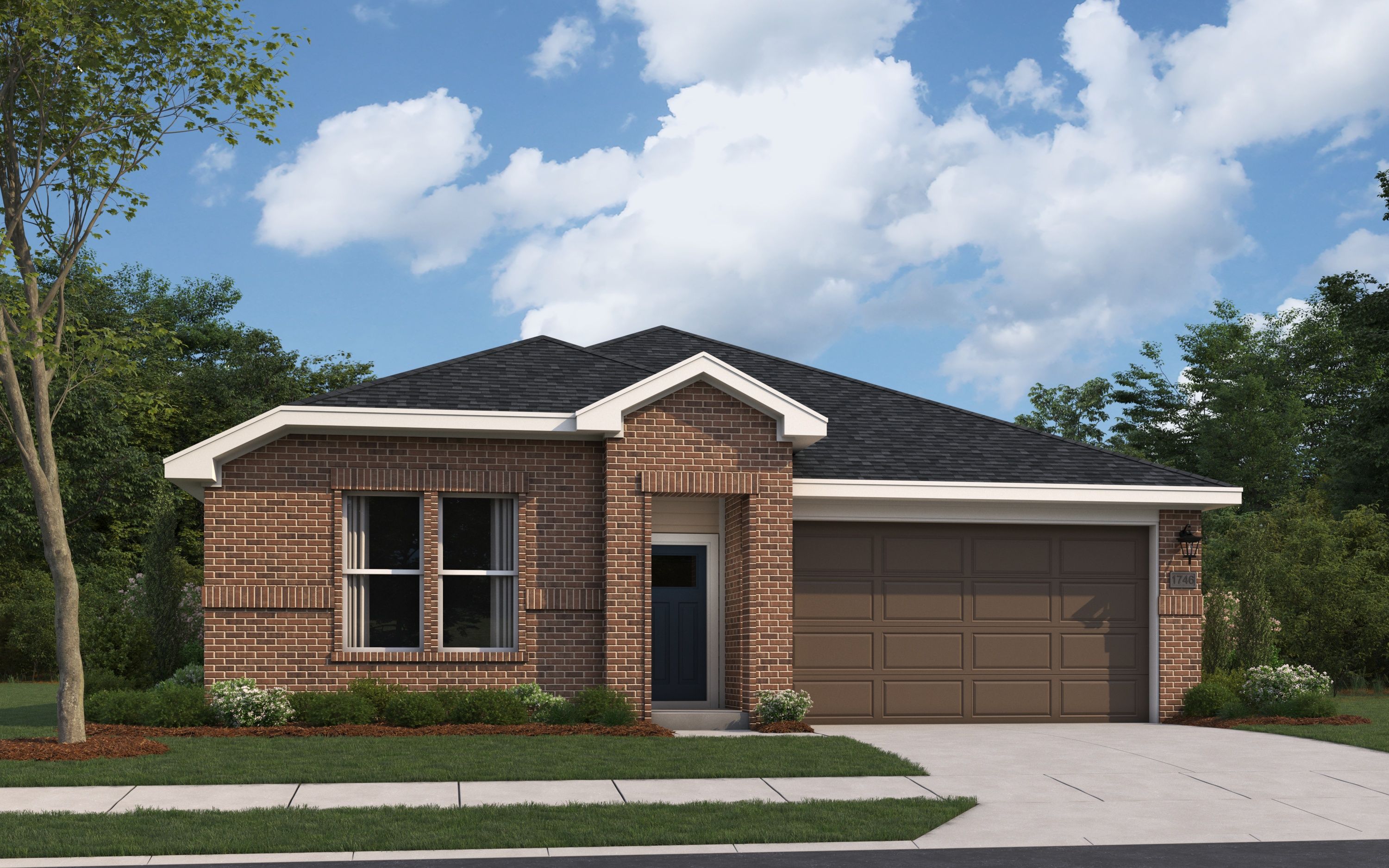
73704943
7370494373704943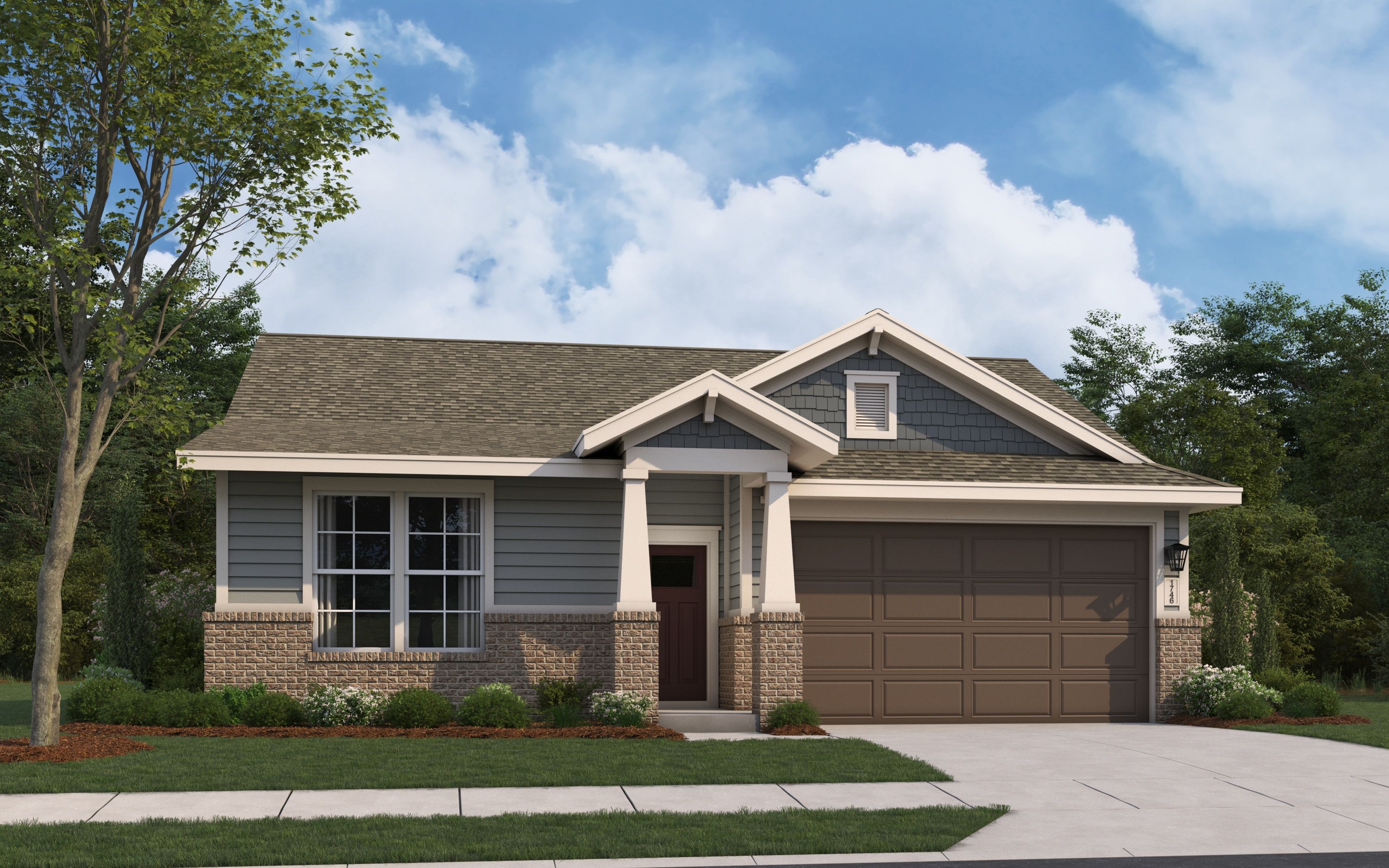
73704926
7370492673704926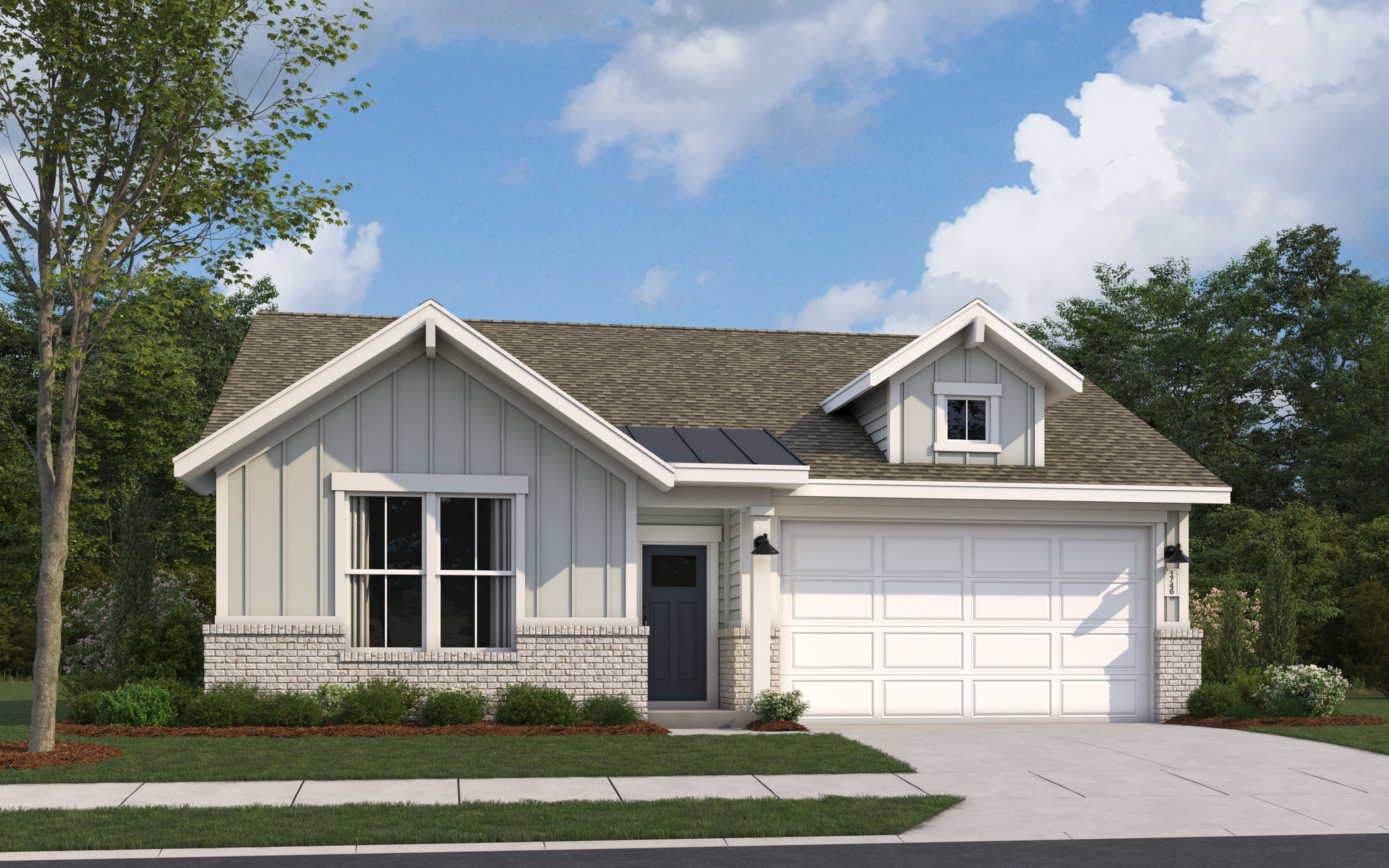
73704927
7370492773704927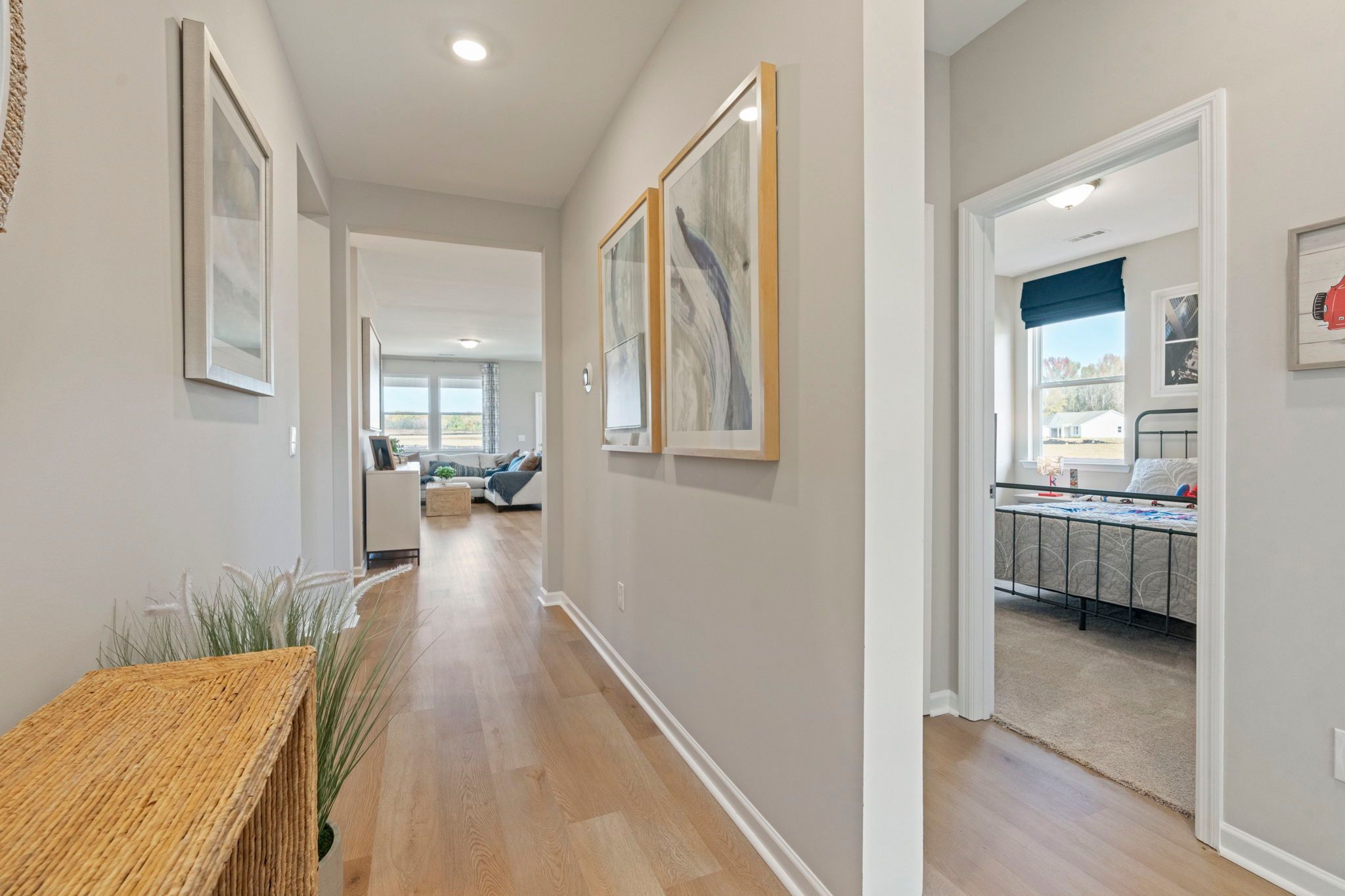
73704930
7370493073704930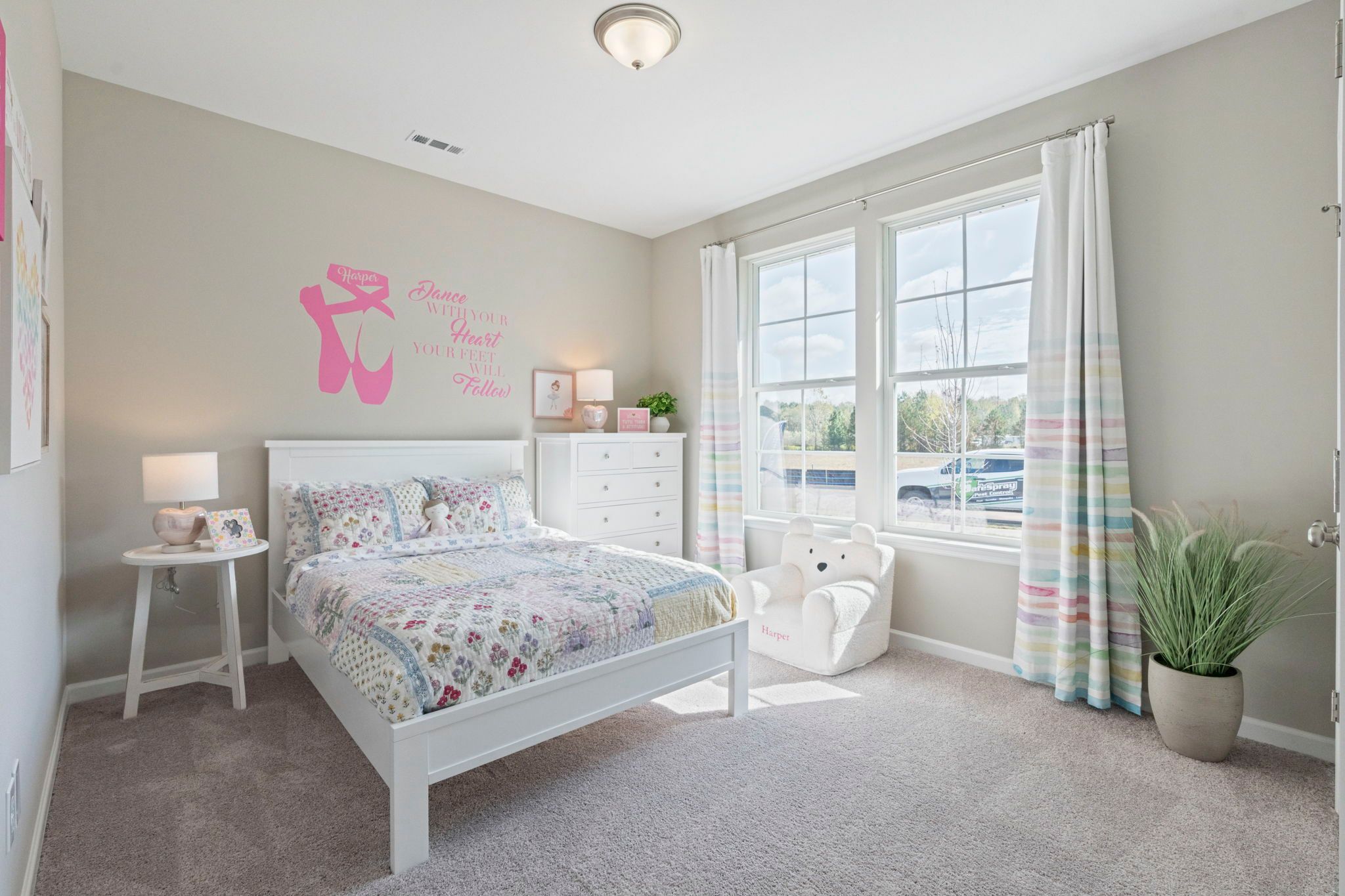
73704931
7370493173704931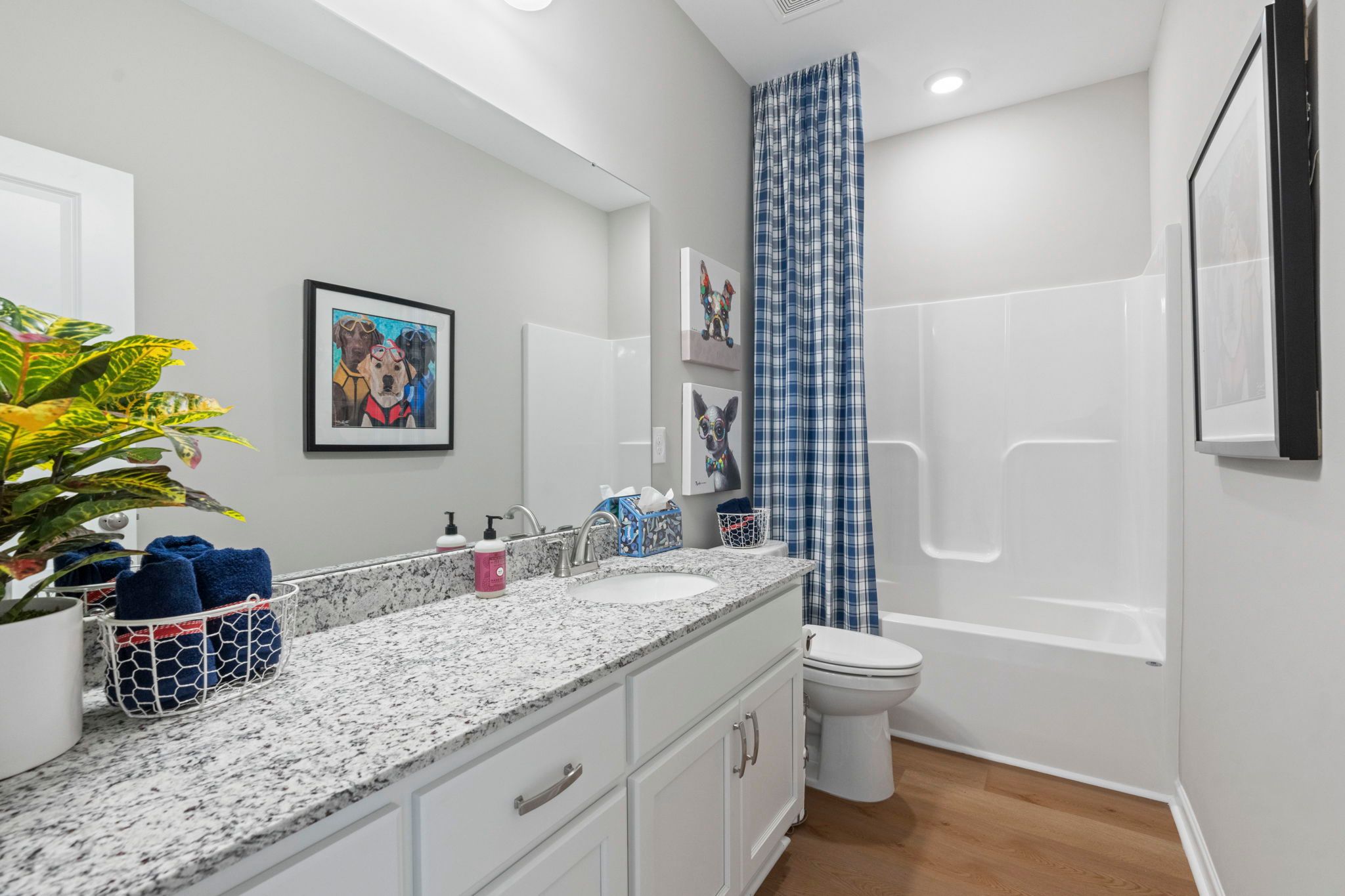
73704932
7370493273704932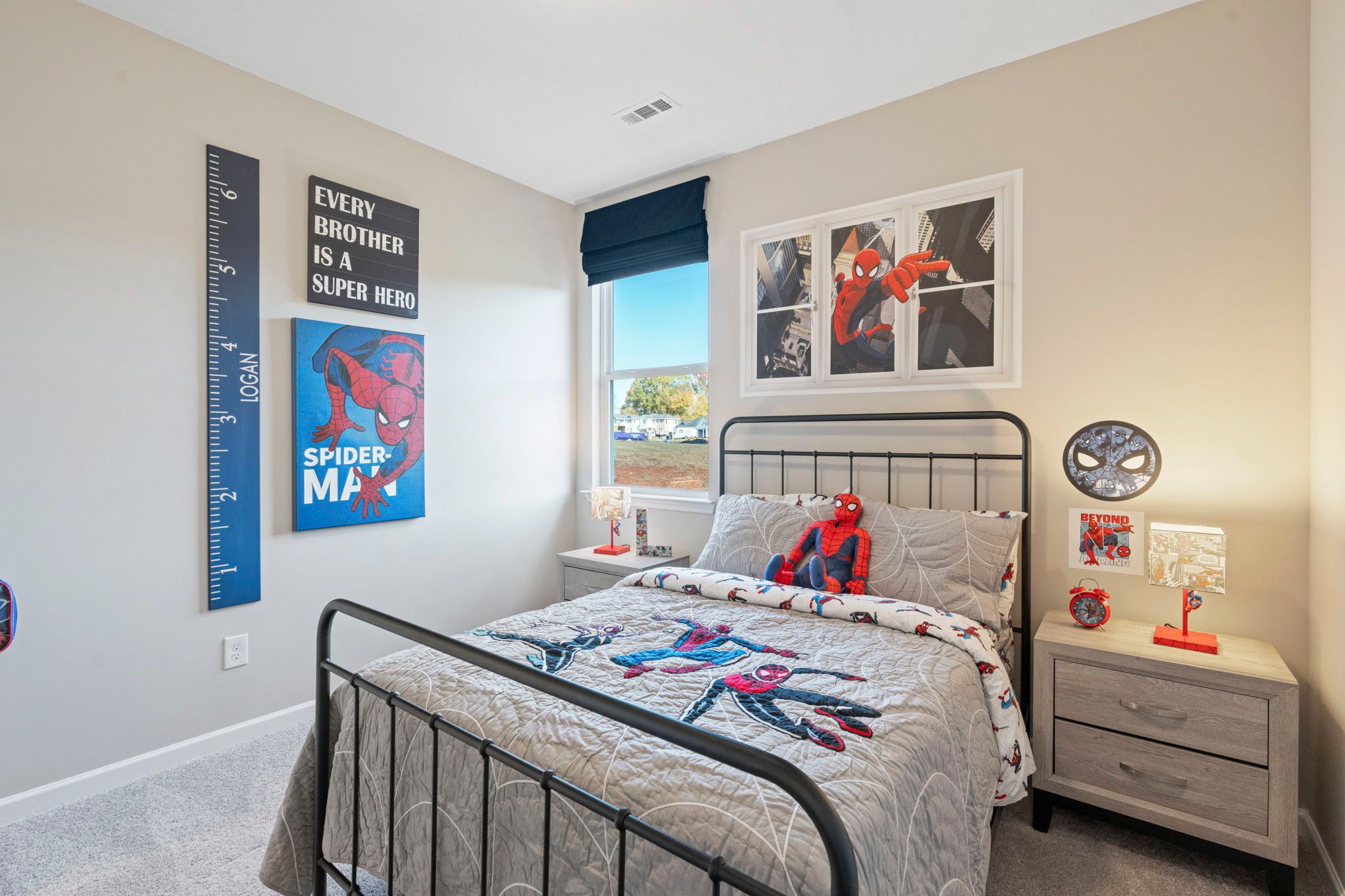
73704933
7370493373704933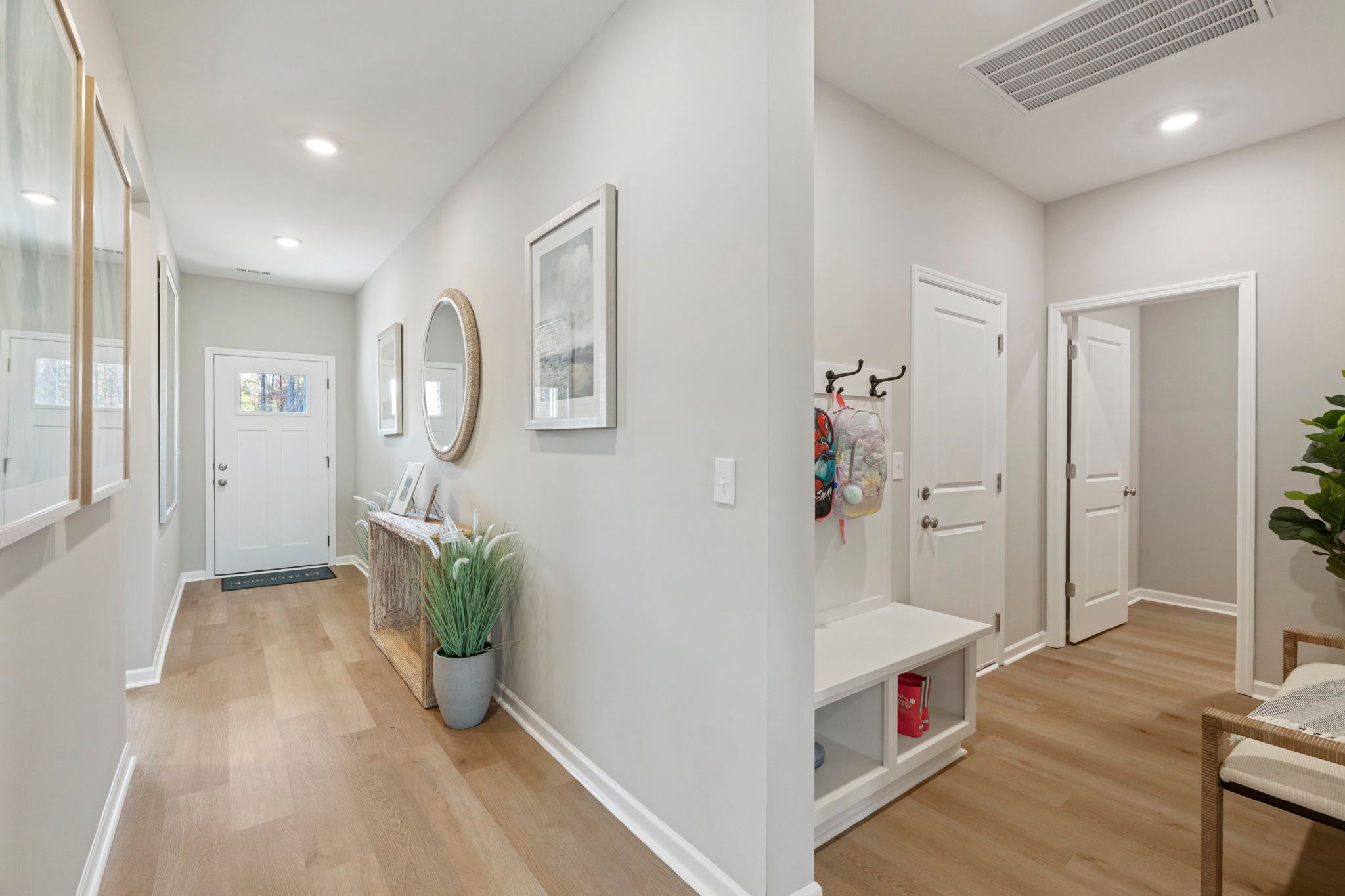
73704934
7370493473704934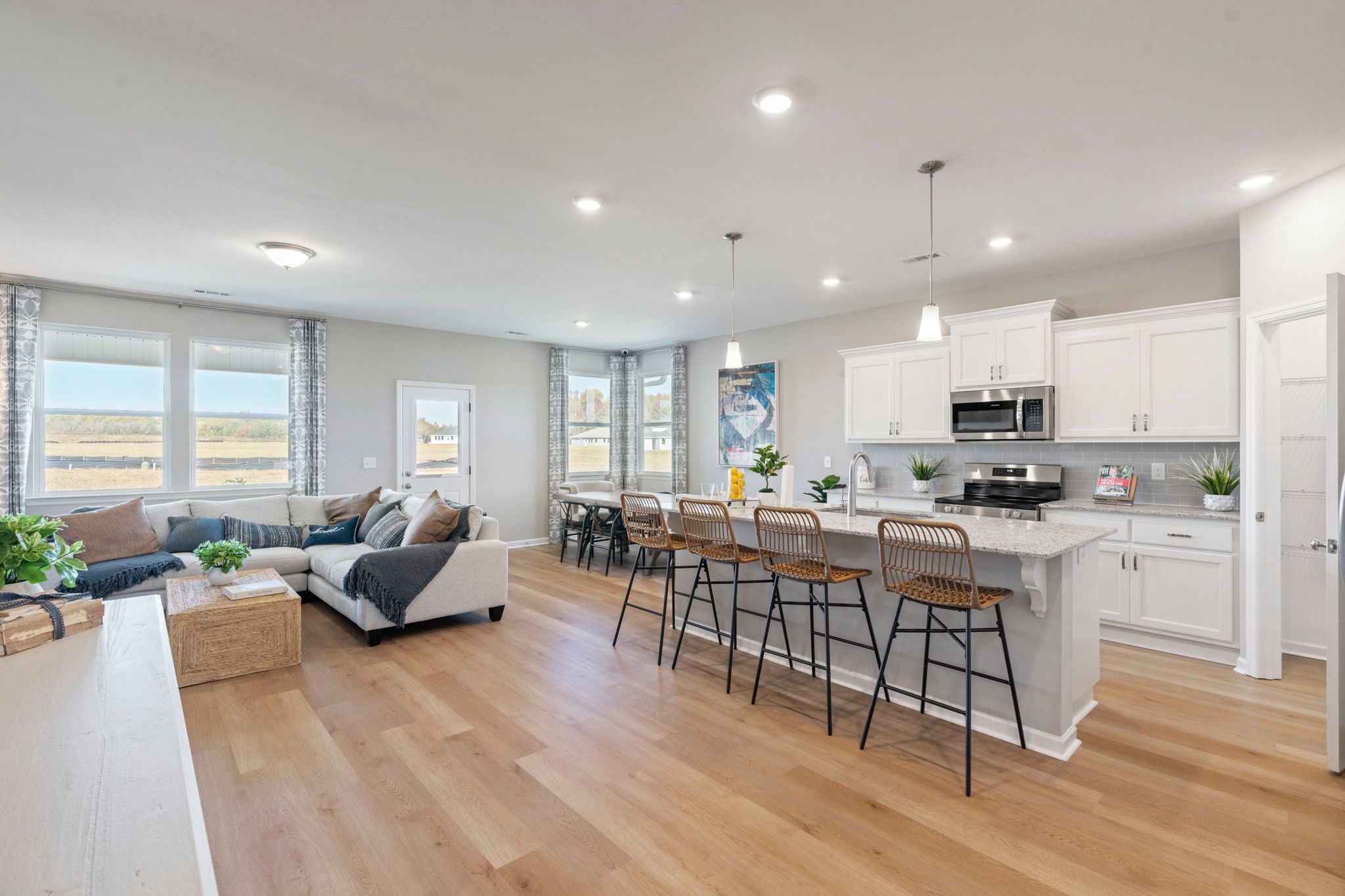
73704935
7370493573704935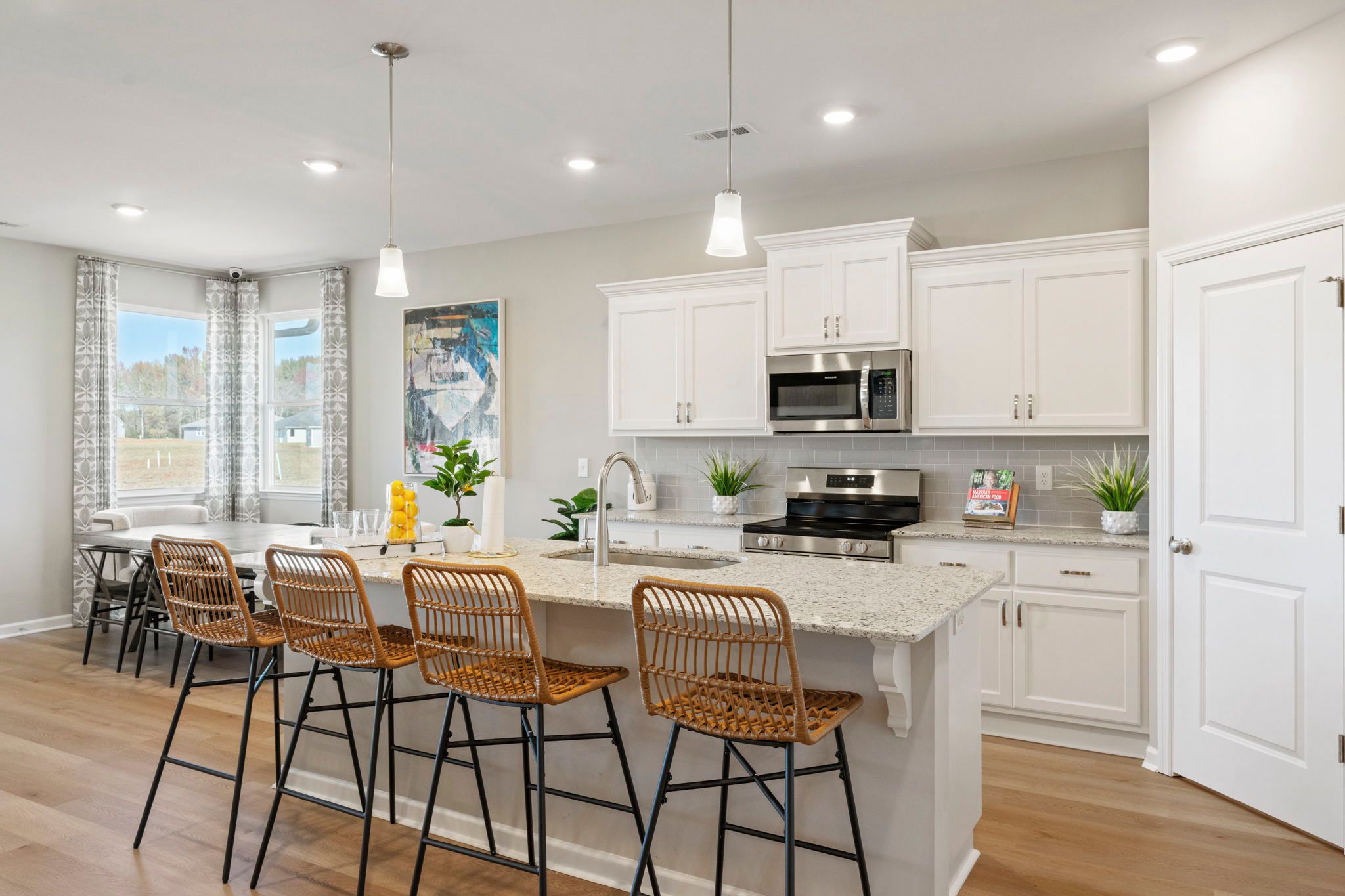
73704936
7370493673704936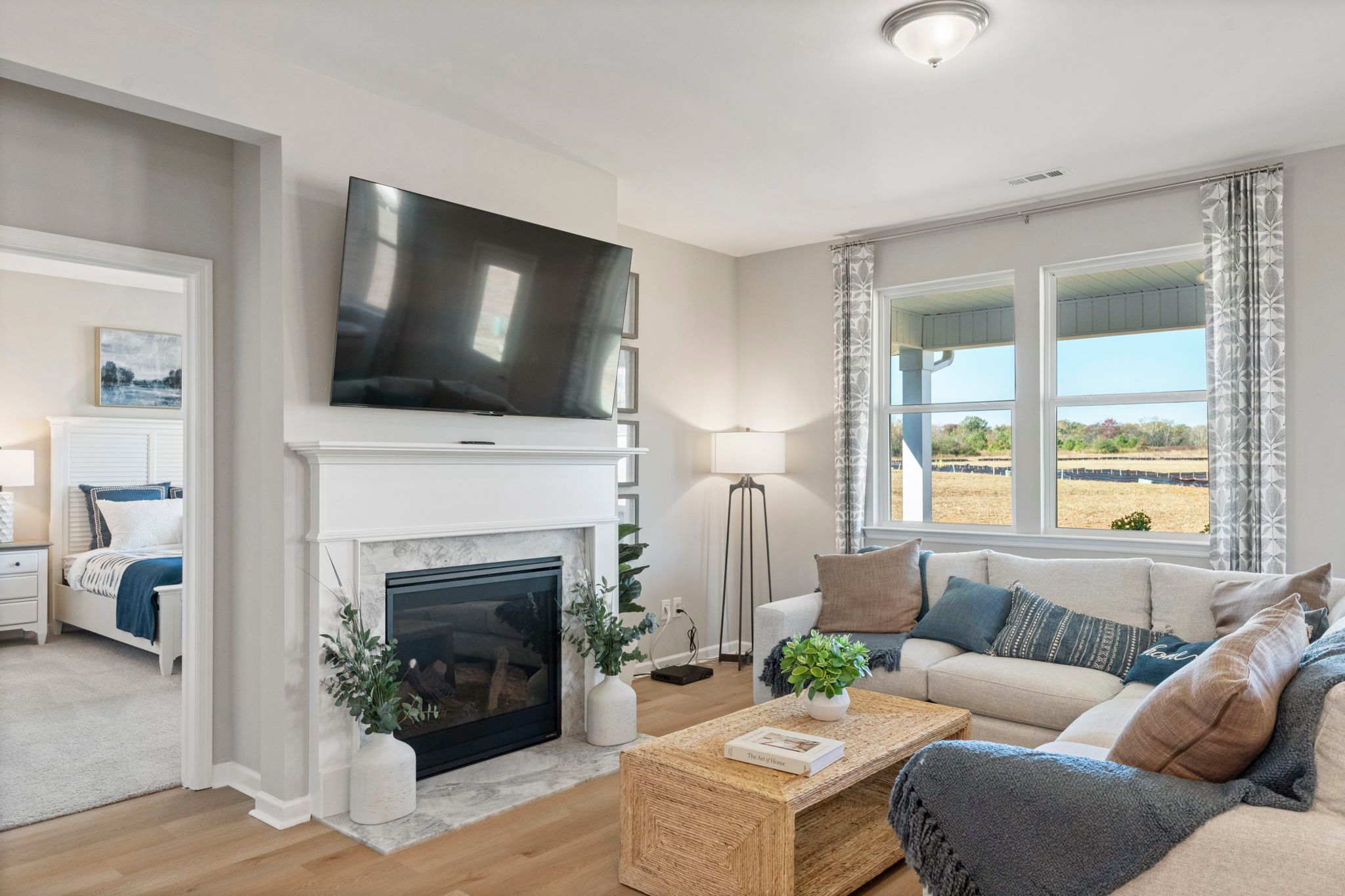
73704937
7370493773704937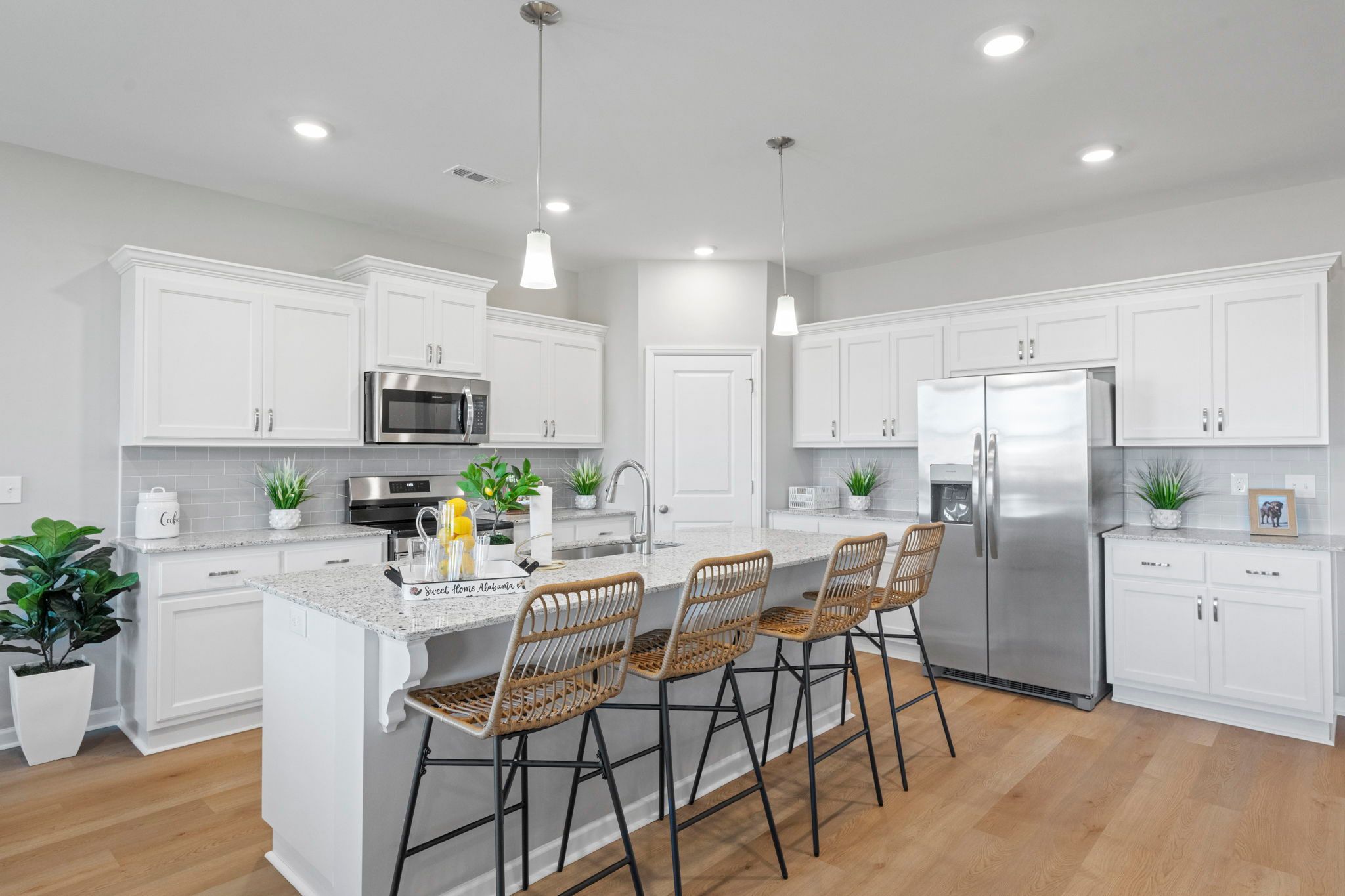
73704938
7370493873704938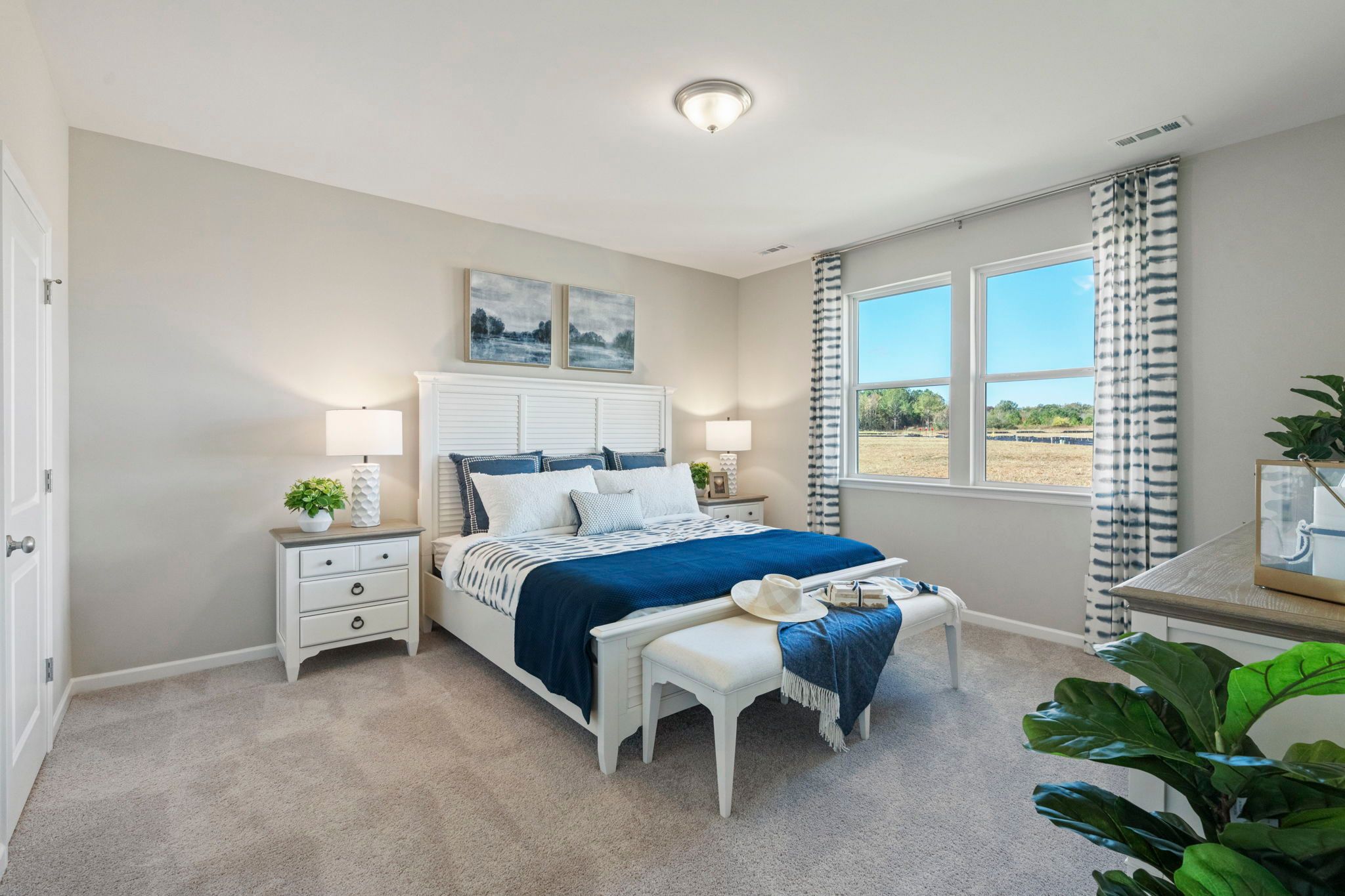
73704939
7370493973704939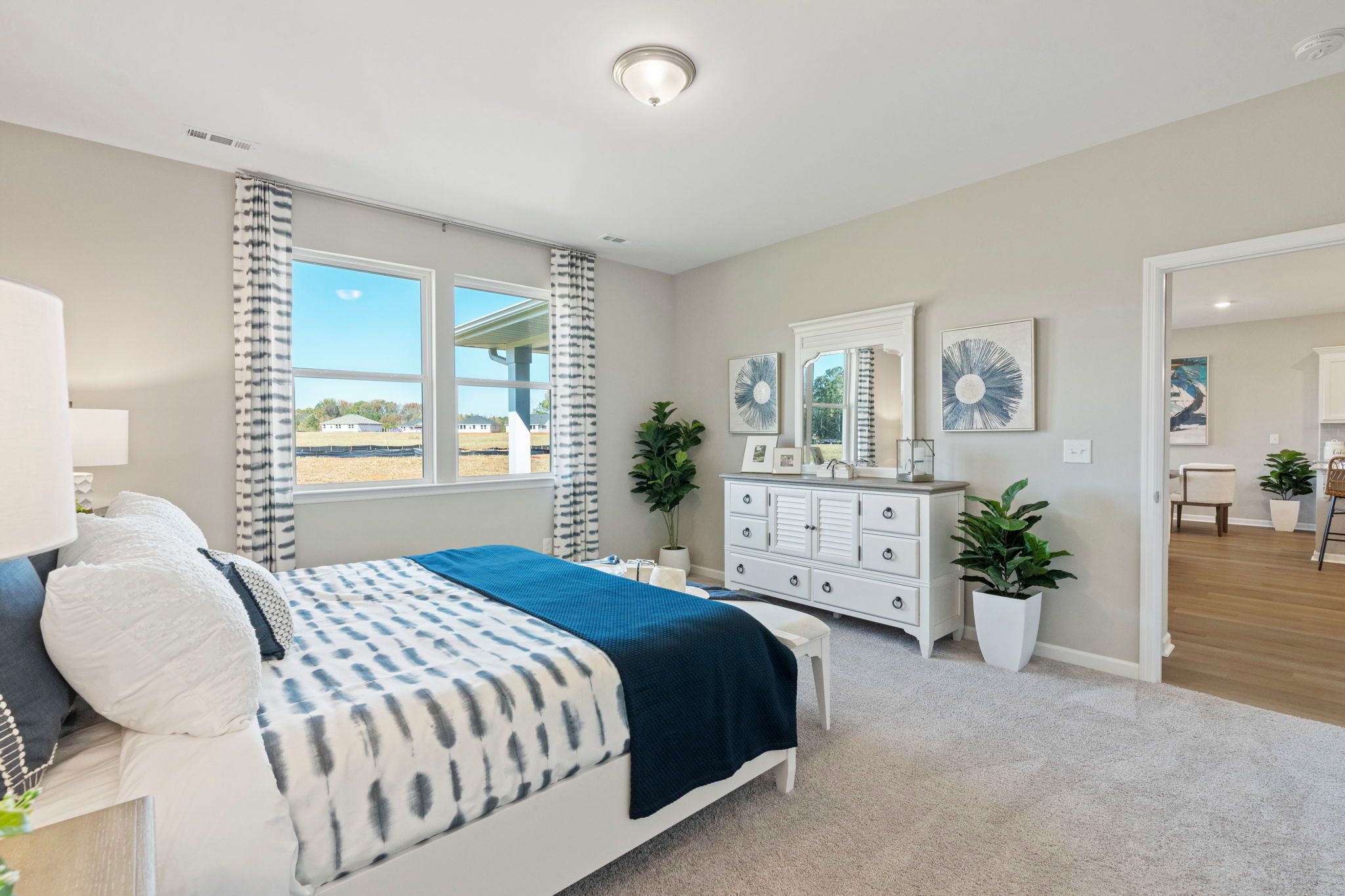
73704940
7370494073704940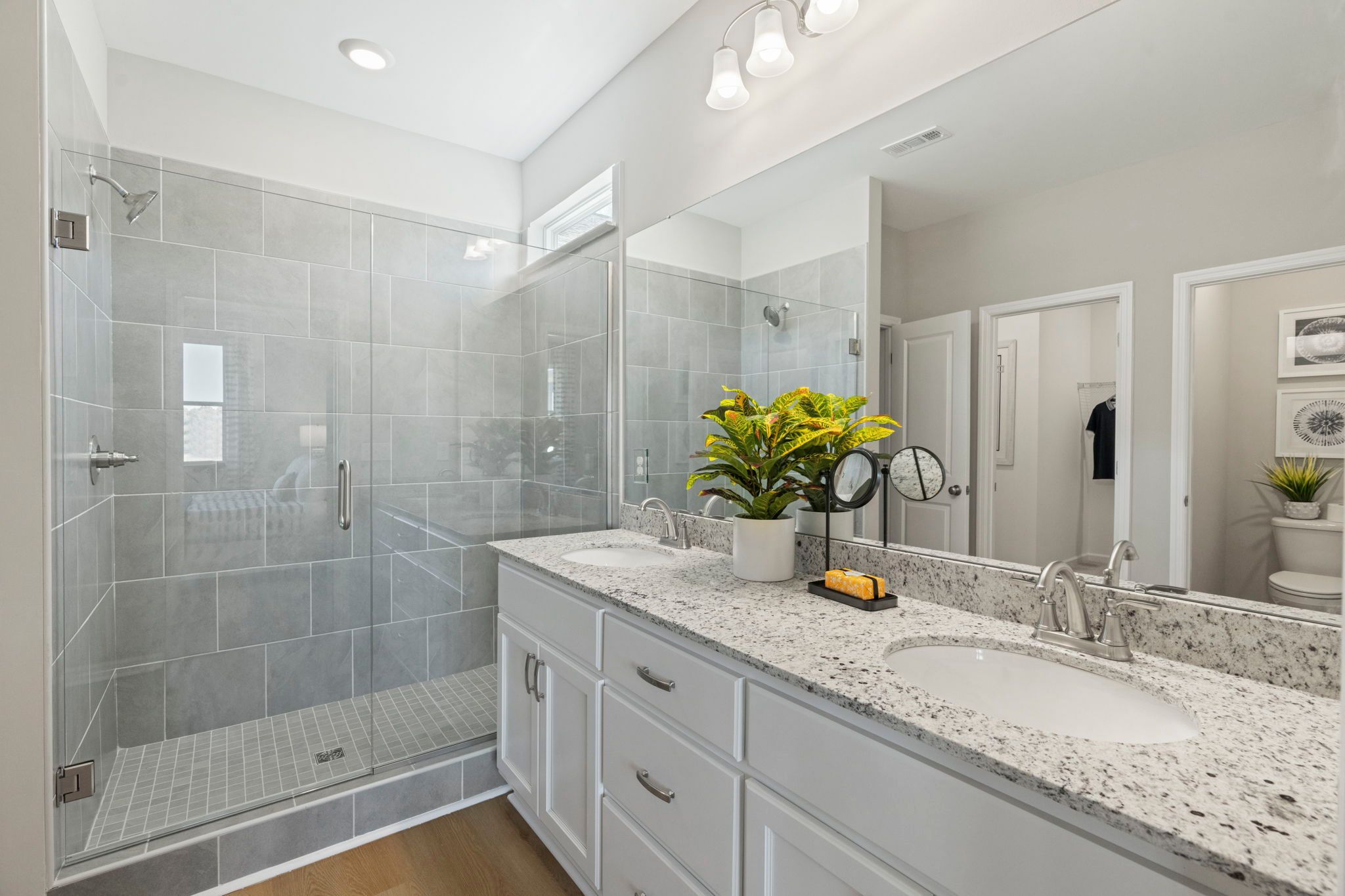
73704941
7370494173704941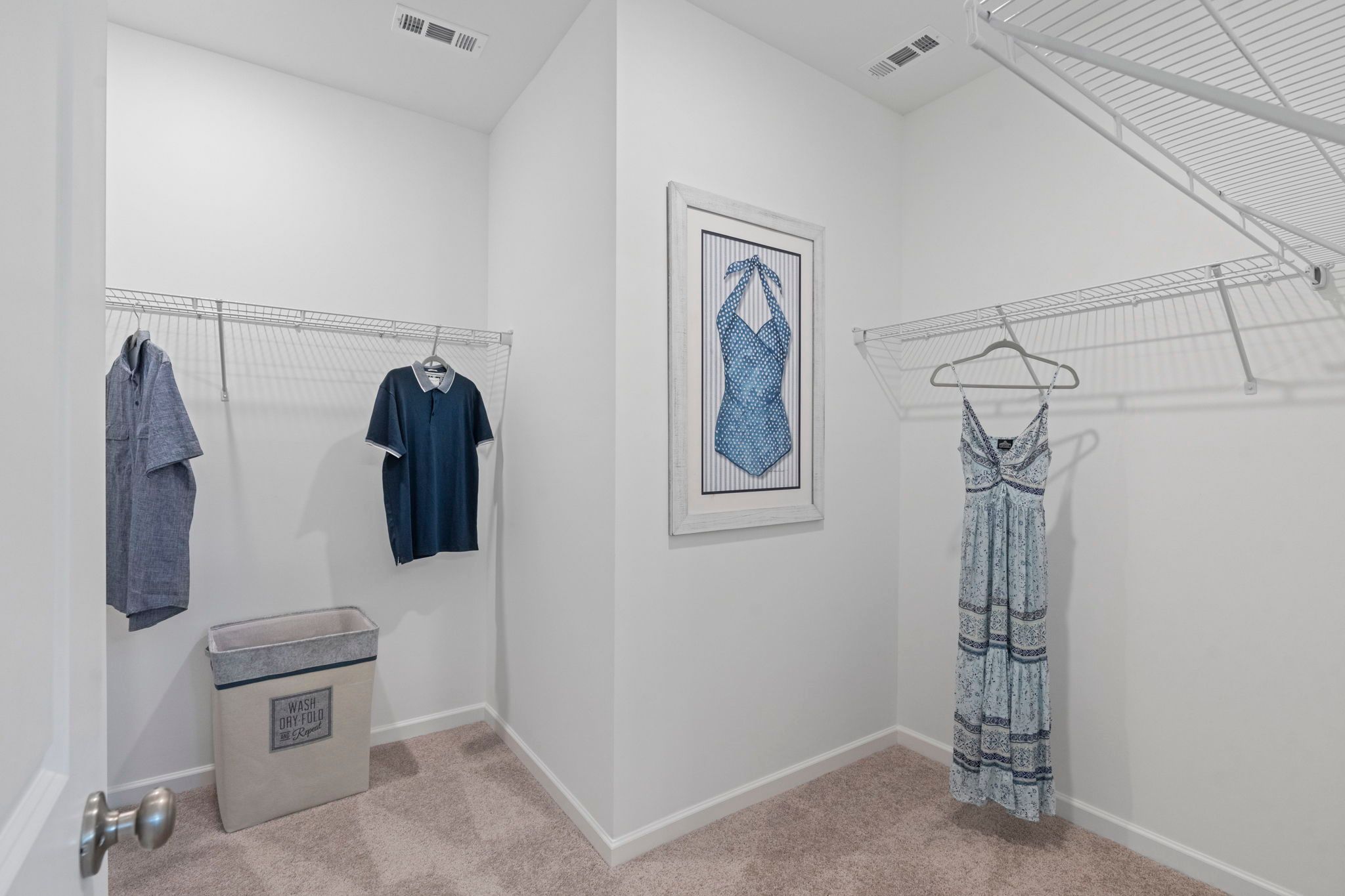
73704942
7370494273704942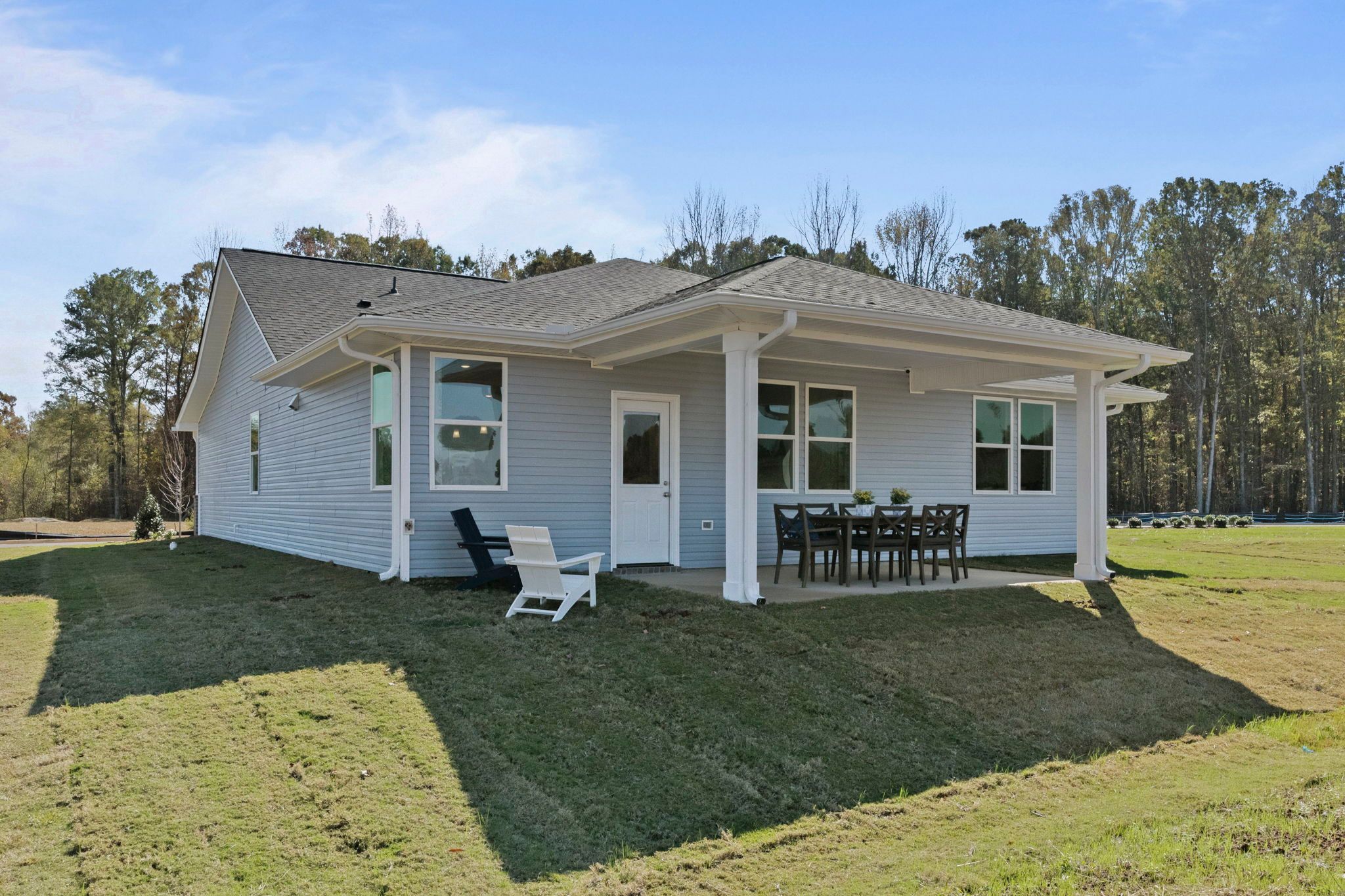
73704945
7370494573704945
This home is packed with thoughtful features to maximize livability, and flexible options to make your home unique to you. Located centrally just off the kitchen you’ll find the pocket office, a flexible space that is limited only by your imagination. It can be used as a work from home station, a kids play space, a pet corner, a passthrough bar, or even a small exercise station. The generous laundry room gives you plenty of space to wash and fold clothes and offers an optional bank of cabinets and a sink. The open concept kitchen with a large island, family room, and dining space makes for a comfortable gathering place for family and friends. The generously sized primary bedroom is located off the family room and gives you plenty of space for not only a king sized bed but a small seating area. You can easily make this home your own with Evermore Choice, our selection of lifestyle options that allow you to customize your home. In the Phoenix, you can choose to turn bedroom 3 into a den or a study to make the home perfect for your family. Our Evermore You suite of options also allows you to upgrade what matters to you most. Available options include 3rd car garage as well as front and side garage extensions, two different primary bath and kitchen upgrades, and a number of designer curated upgrades.
Amenities
Plans Available
All fields are required unless marked optional
Please try again later.
Floor Plan
Visit Us
Directions
Latitude: 32.652614 Longitude:-85.510918
Have Questions?
Ask Us!
Have questions? We're here to help you get started and guide you along the way. Fill our the form below and someone will be in touch shortly.
All fields are required unless marked optional
Please try again later.
QUICK LINKS:
ALL DRAWINGS AND WRITTEN MATERIAL APPEARING HEREIN CONSTITUTE THE ORIGINAL AND UNPUBLISHED WORK OF EVERMORE HOMES AND THE SAME OR ANY PART THEREOF MAY NOT BE DUPLICATED, DISTRIBUTED, DISCLOSED, OR USED IN ANY MANNER WITHOUT THE WRITTEN CONSENT OF EVERMORE HOMES. PENALTIES SHALL APPLY WHEN USER DUPLICATES EVERMORE HOMES WORK, WITHOUT EVERMORE HOMES' WRITTEN CONSENT. ALL PRICING, FEATURES, COMMUNITES, PLANS, DIMENSIONS, SQUARE FOOTAGE AND TERMS ARE SUBJECT TO CHANGE WITHOUT NOTICE. WE RESERVE THE RIGHT TO MODIFY, REVISE, AND CHANGE DESIGNS, SPECIFICATIONS, PRICES, COLORS, AND MATERIALS FROM THOSE SHOWN WITHOUT NOTICE OR OBLIGATION. CERTAIN MATERIALS DISPLAYED ARE FOR CONCEPTION AND MAY NOT BE STANDARD. ILLUSTRATIONS ARE ARTISTS' CONCEPTS. DIMENSIONS AND SQUARE FOOTAGE ARE APPROXIMATE.
All Rights Reserved | Evermore Homes
1768 Business Center Drive, Suite 250, Reston VA 20190
Evermore Homes

