
Exclusive Virtual Homebuyer Seminar
Evermore HomesHave questions about buying a new home? Join us and Davidson Homes Mortgage as we cover topics like financing 101, navigating today's rates, and more!
Read More
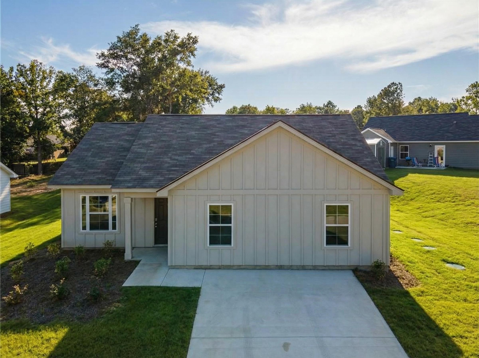
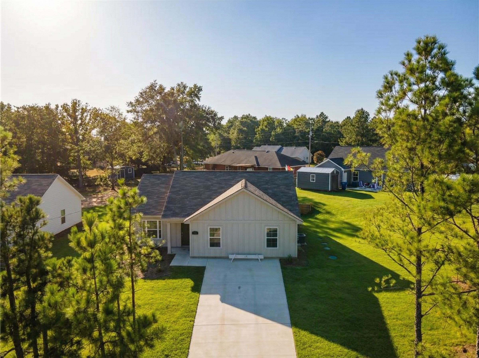
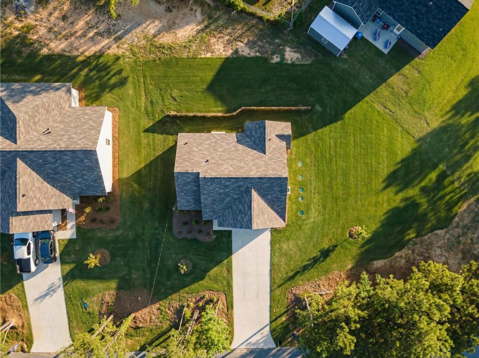
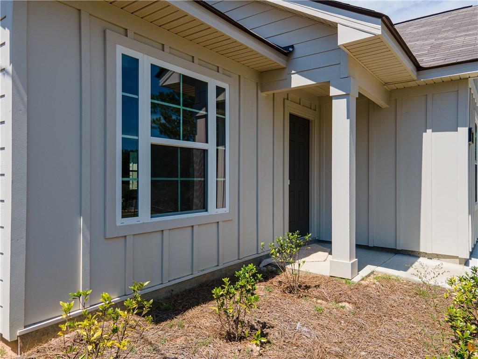
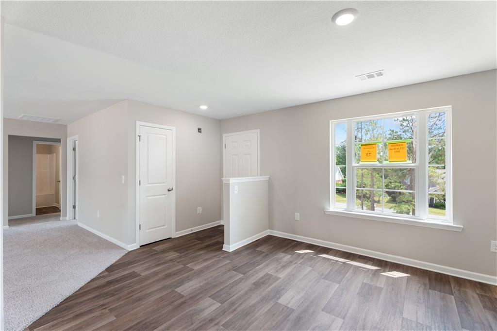
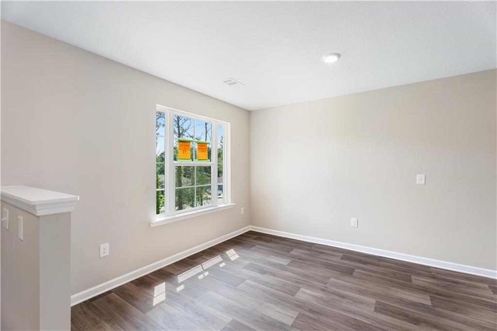
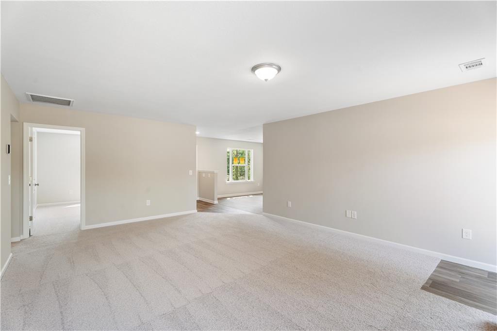
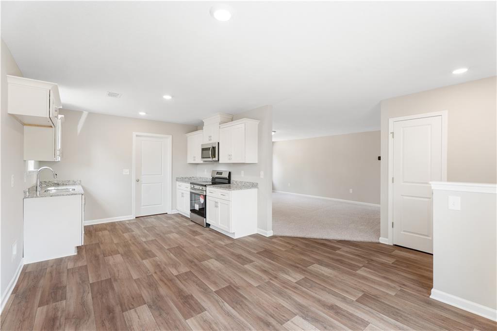
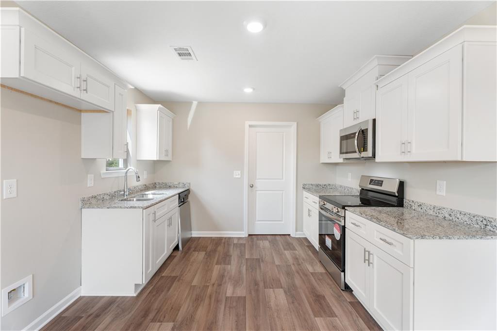
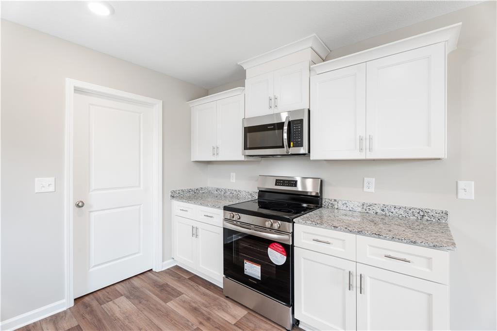
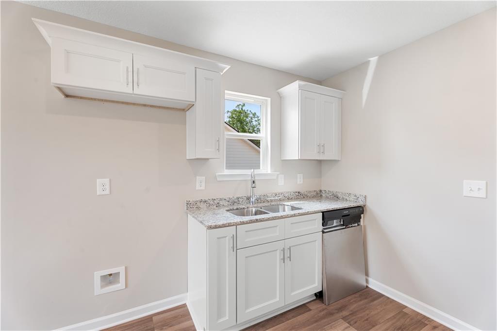
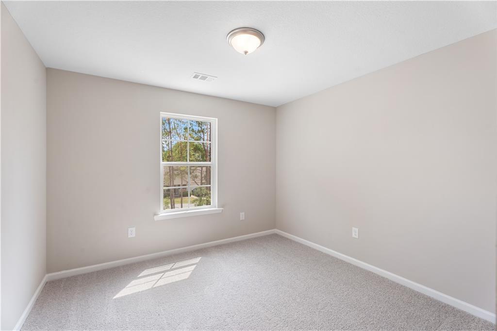
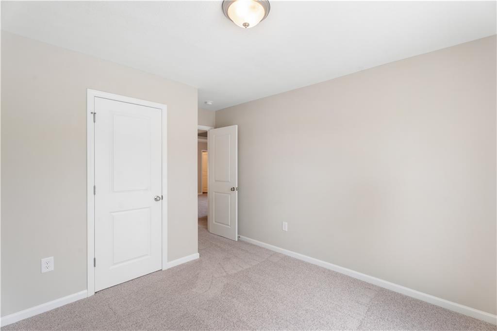
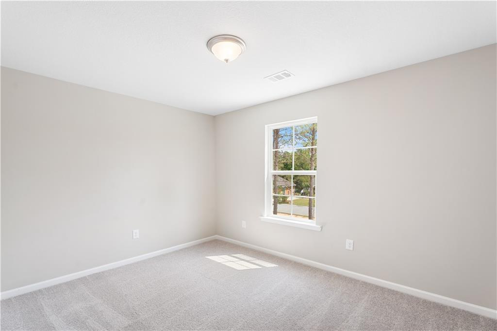
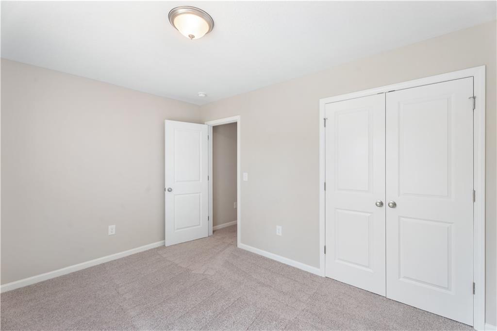
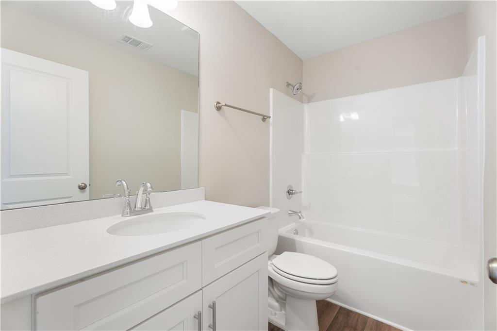
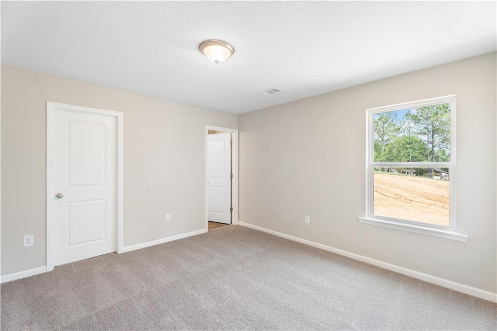
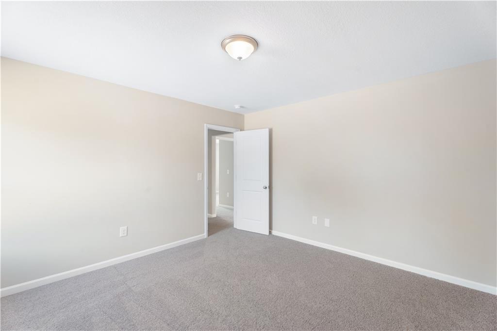
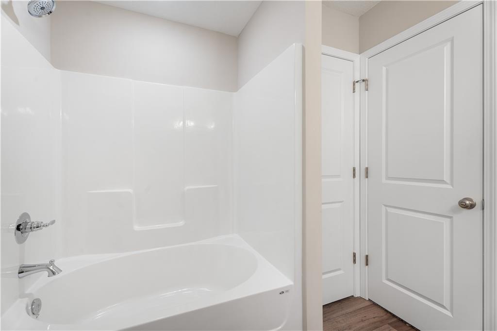
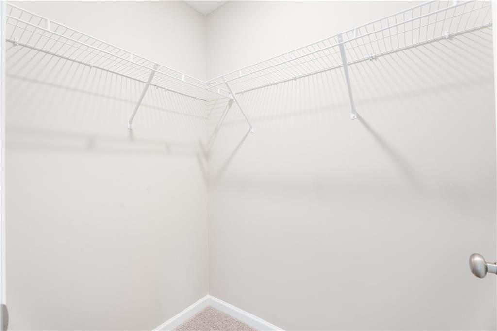
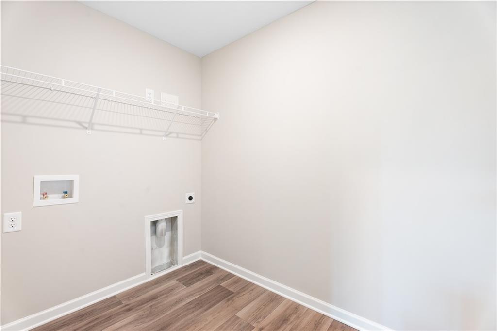
Homesite: #73
Located in the sought-after Heatherbrooke community, this 3 bed, 2 bath Washington floor plan delivers a winning combination of modern style, thoughtful design, and limited-time builder incentives. With closing cost assistance and LIMITED TIME interest rates currently available in the 5% range through Davidson Homes’ preferred lender, this home is more attainable than ever.
Spanning 1,475 square feet, the open-concept layout flows seamlessly from the living room to the kitchen and breakfast area—ideal for both everyday living and entertaining. The kitchen is outfitted with granite countertops, while the primary suite offers a spacious walk-in closet and a double vanity bath for comfort and convenience.
Outside, you’ll find fresh sod, durable James Hardie ColorPlus siding for a polished, low-maintenance finish, and an irrigation system to keep the lawn healthy. This home also includes a builder warranty for added peace of mind.
Heatherbrooke’s prime location means quick highway access, proximity to military bases, local schools, parks, and the Phenix Riverwalk, along with plenty of dining and shopping options nearby.
Opportunities like this don’t come often—especially with limited-time builder incentives. Schedule your showing today.


Our Davidson Homes Mortgage team is committed to helping families and individuals achieve their dreams of home ownership.
Pre-Qualify Now
Have questions about buying a new home? Join us and Davidson Homes Mortgage as we cover topics like financing 101, navigating today's rates, and more!
Read MoreWelcome to Heatherbrook—a peaceful community in Phenix City, AL, designed for comfort, convenience, and connection.
Nestled in natural surroundings with easy access to Columbus, GA, and nearby military bases like Ft. Benning, Heatherbrook is ideal for first-time buyers and young military families. Thoughtfully designed homes feature modern layouts, quality finishes, and the perfect mix of style and function.
Families will enjoy nearby schools, parks, and the scenic Phenix City Riverwalk, with shopping, dining, and entertainment close at hand.
And, with new homes starting from the mid-$200s, you can own for less than rent!
At Heatherbrook, you're not just buying a home—you're joining a welcoming community built for real life.