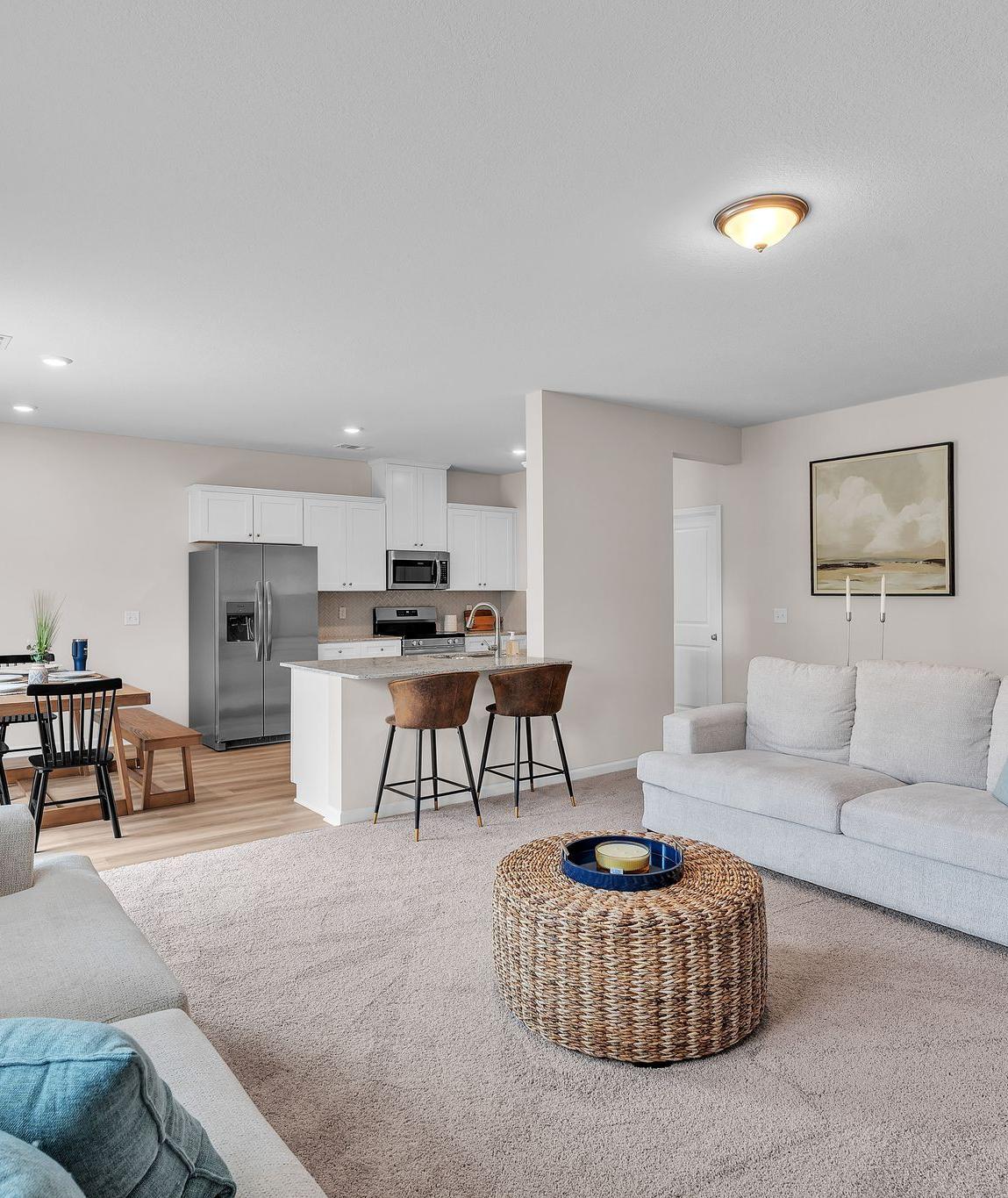Overview
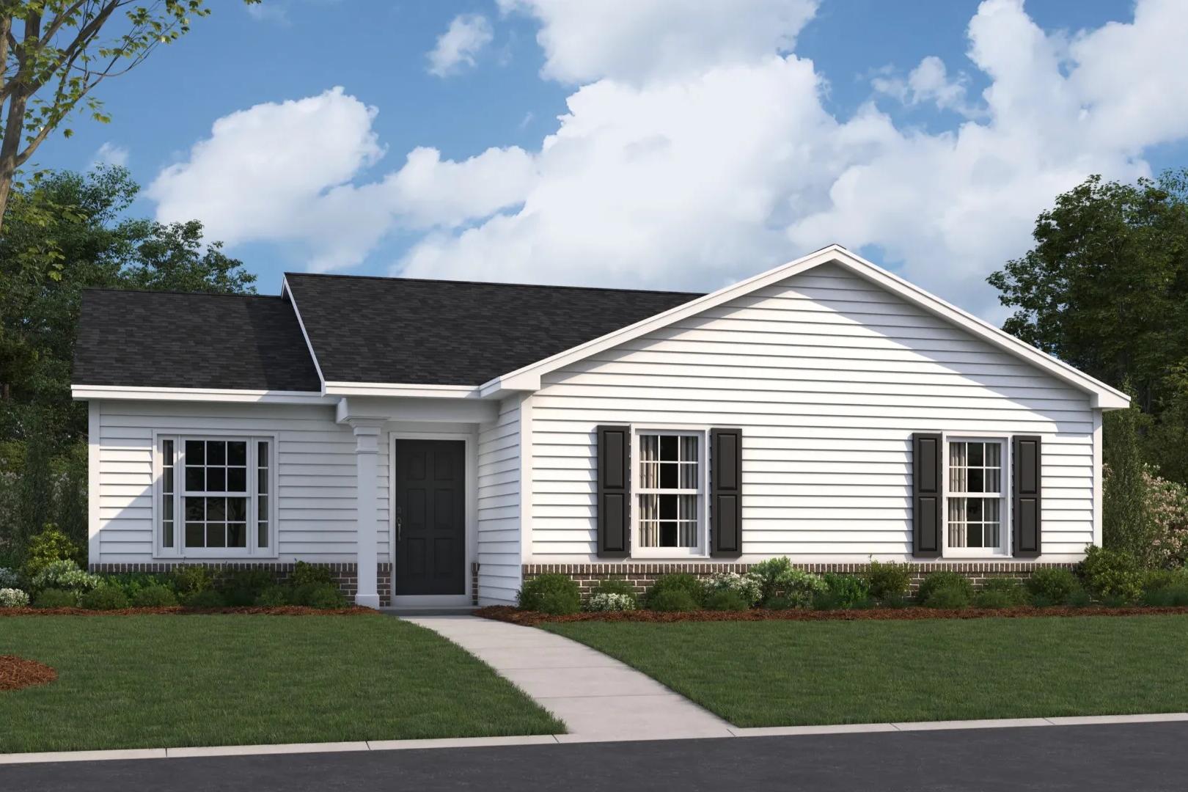
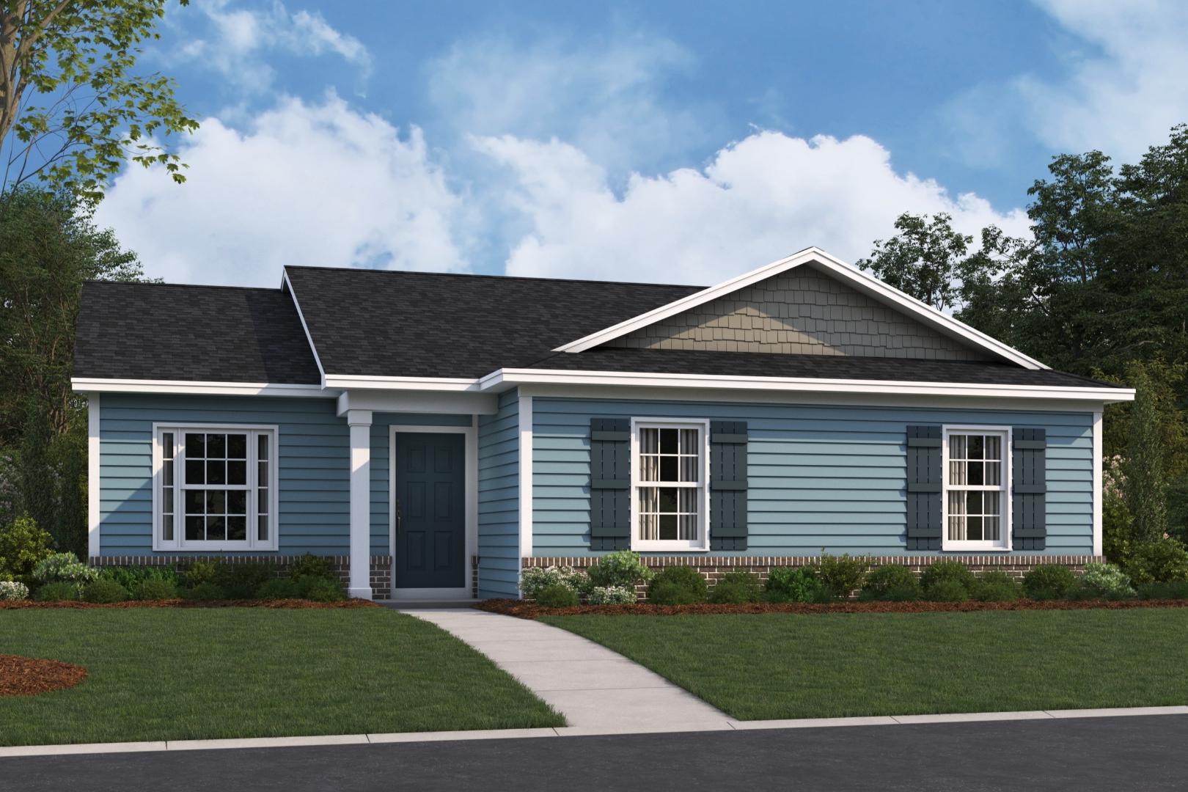
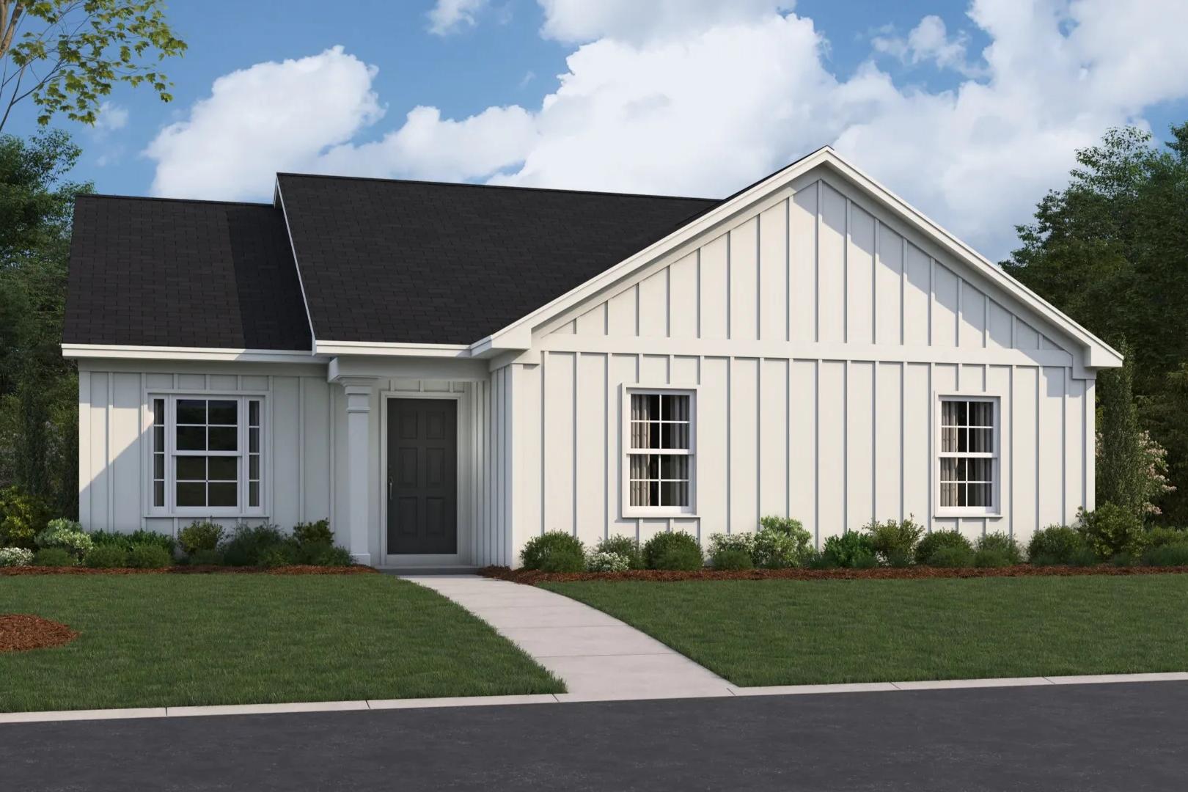
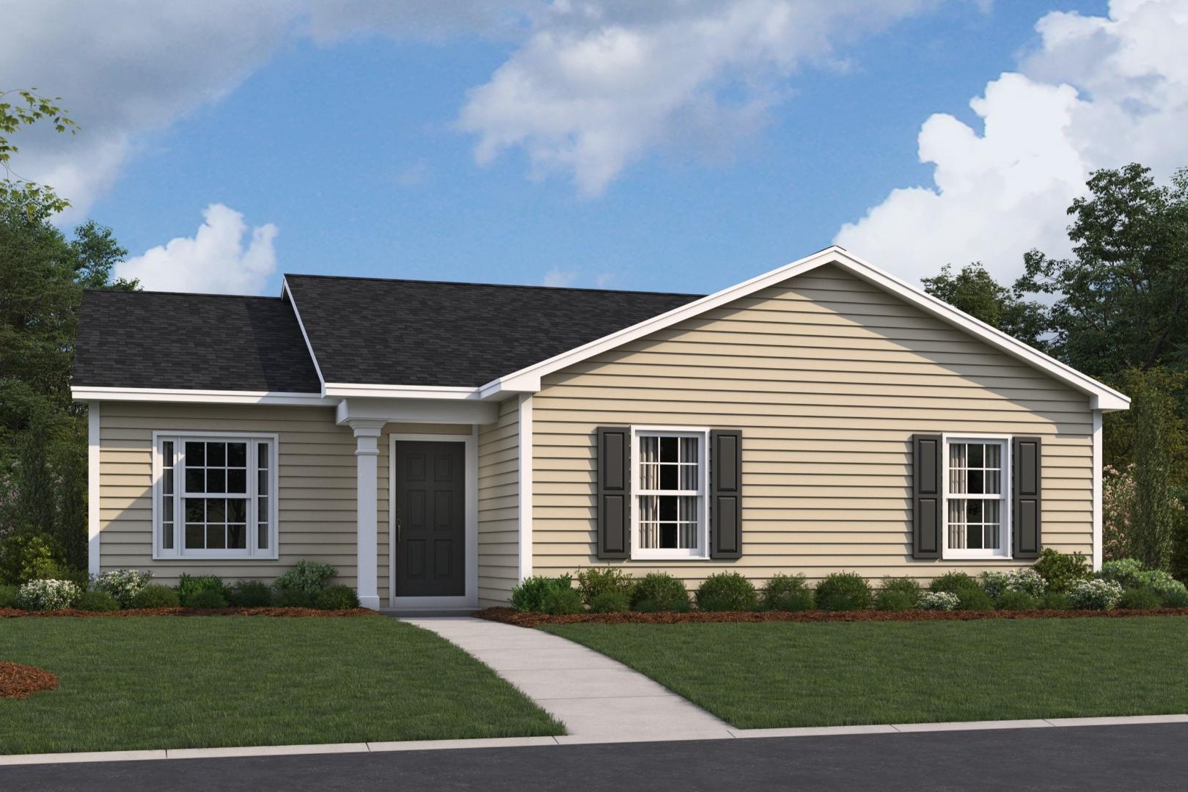
Description
A Cozy Retreat!
Welcome home to the Washington Plan! This home features 3 bedrooms, 2 bathrooms and over 1,400sqft. Enjoy the artfully crafted elevations ranging from premium vinyl siding to brick and shake accents. This plan has a look for everyone! Upon entering your brand-new home, you’ll be greeted by the expansive open concept space that will encompass your family room, kitchen and breakfast area. Don’t worry about facing the seasons while folding your clothes because this plan was designed with you in mind! To maximize your entertaining space, the Washington features a laundry room tucked away inside, off the kitchen. Your future home also features the luxury of a roomy primary bedroom walk in closet! Schedule a time to view our Washington plan and prepare to rest, relax, and recharge.
Interactive Floor Plan View Fullscreen

Bethanni Sundholm
(334) 553-9151Visiting Hours
Davidson Homes Mortgage
Our Davidson Homes Mortgage team is committed to helping families and individuals achieve their dreams of home ownership.
Pre-Qualify NowLove the Plan? We're building it in 1 other Community.
Community Overview
Heatherbrook
Welcome to Heatherbrook—a peaceful community in Phenix City, AL, designed for comfort, convenience, and connection.
Nestled in natural surroundings with easy access to Columbus, GA, and nearby military bases like Ft. Benning, Heatherbrook is ideal for first-time buyers and young military families. Thoughtfully designed homes feature modern layouts, quality finishes, and the perfect mix of style and function.
Families will enjoy nearby schools, parks, and the scenic Phenix City Riverwalk, with shopping, dining, and entertainment close at hand.
And, with new homes starting from the mid-$200s, you can own for less than rent!
At Heatherbrook, you're not just buying a home—you're joining a welcoming community built for real life.
- Peaceful Retreat
- Convenient Hwy Access
- Near Military Bases
- Modern Home Amenities
- Schools & Parks Nearby
- Phenix Riverwalk Views
- Local Dining & Shopping
- Ladonia Elementary School
- Smiths Station Junior High
- Central High School
