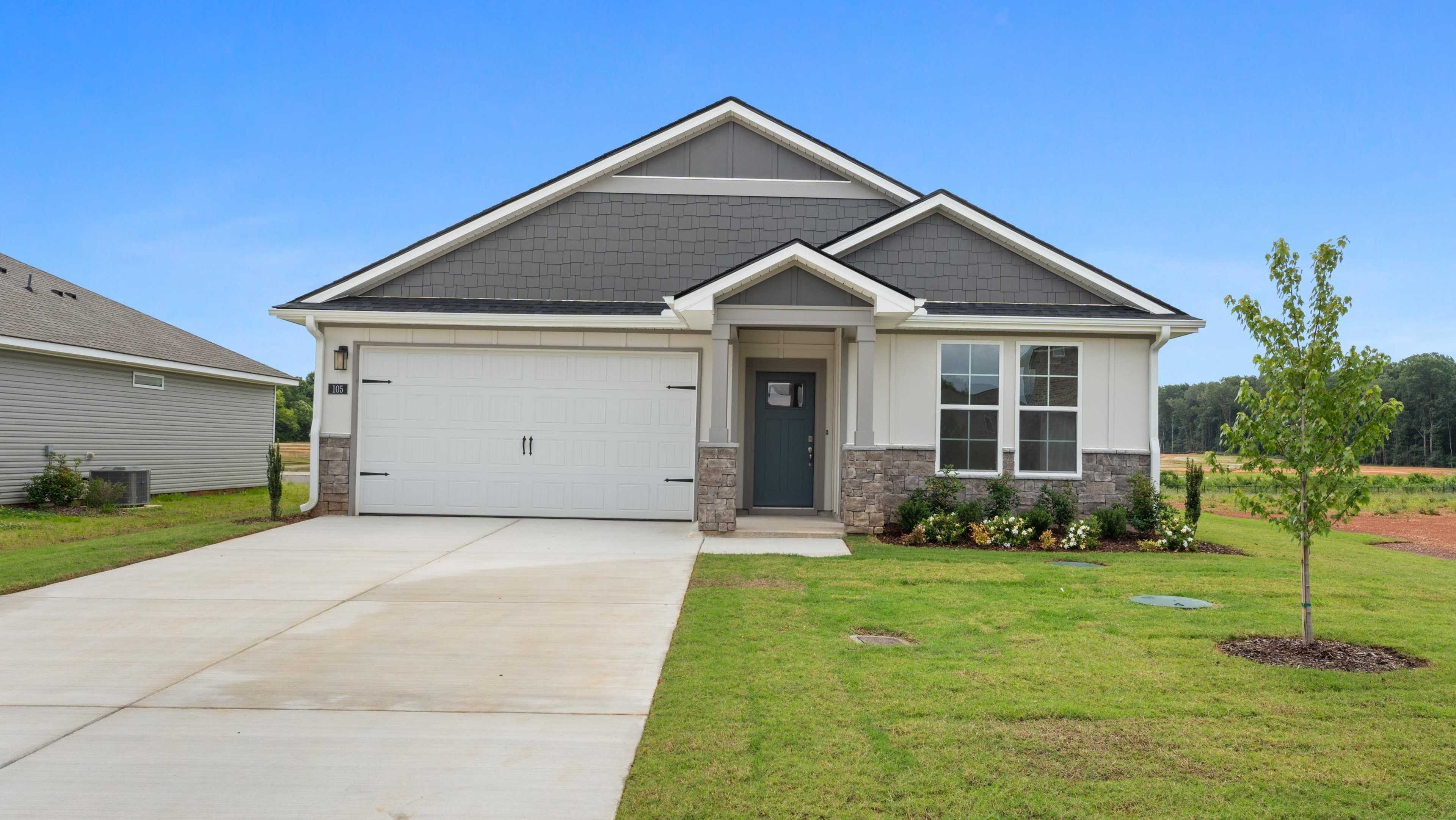
Rates as Low as 2.99% (5.808% APR) PLUS Flex Cash!
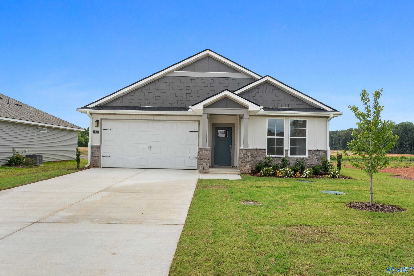
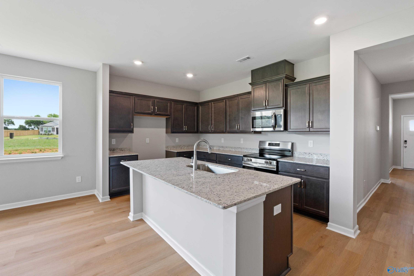
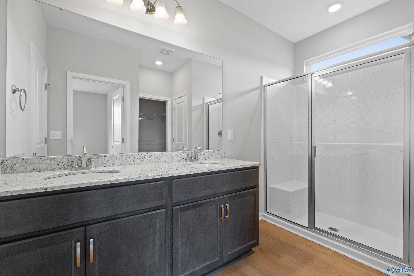
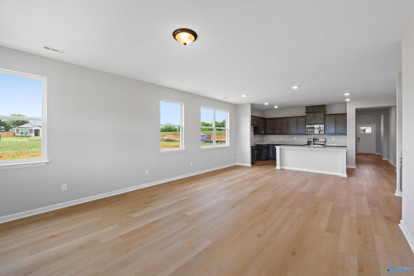
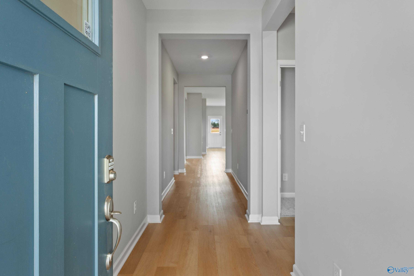
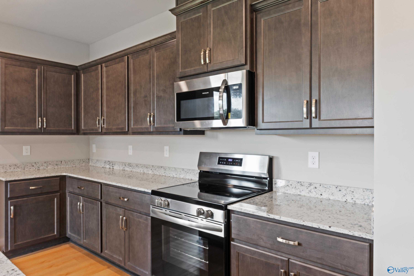
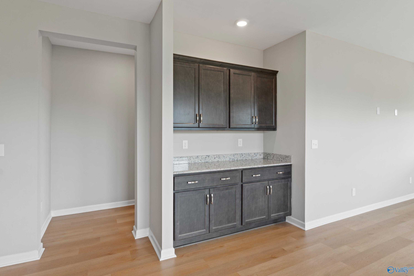
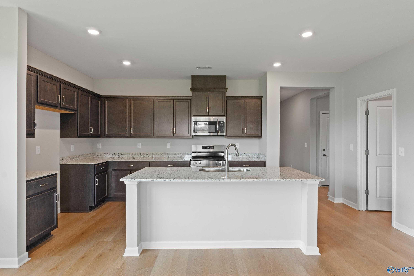
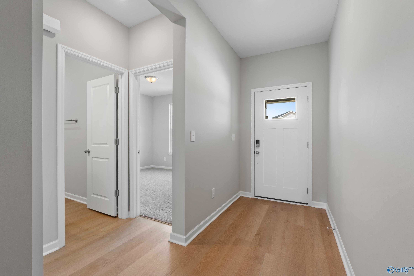
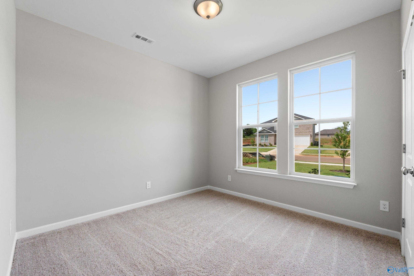
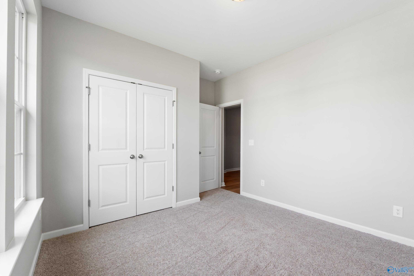
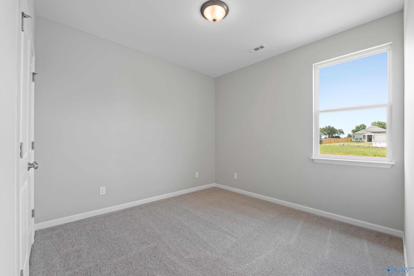
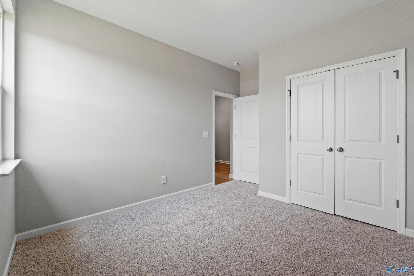
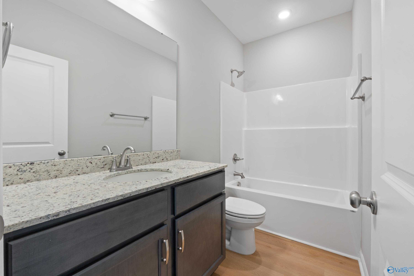
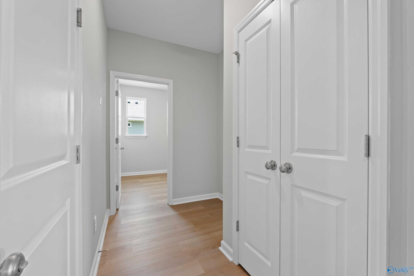
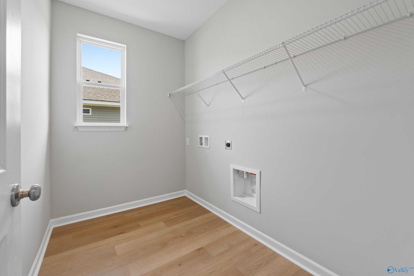
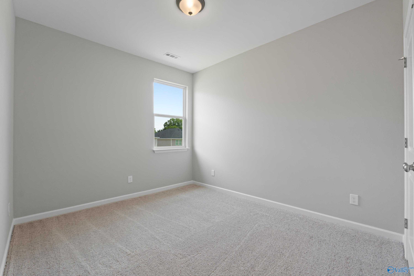
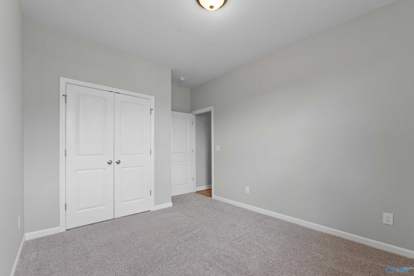
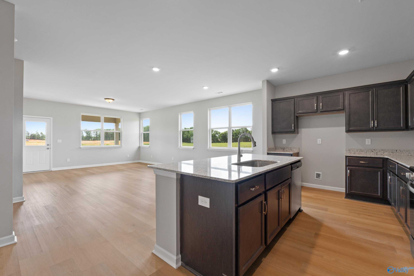
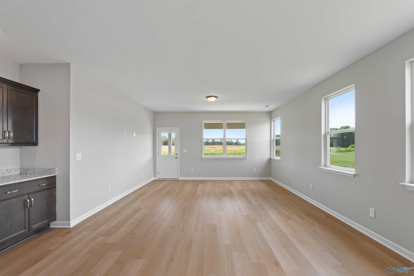
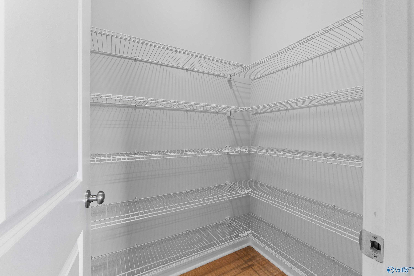
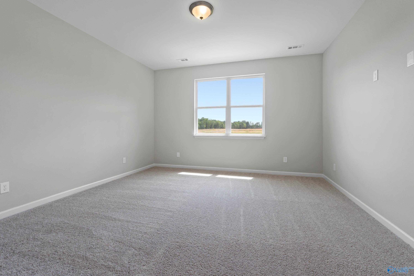
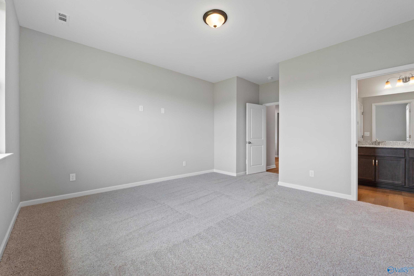
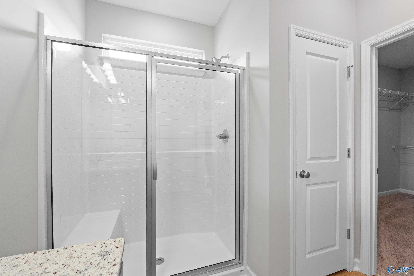
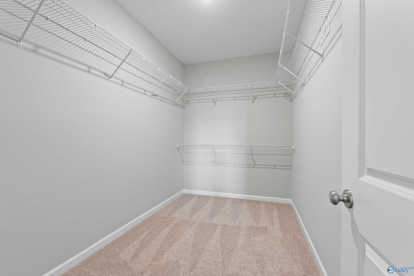
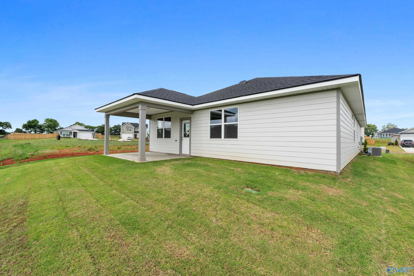
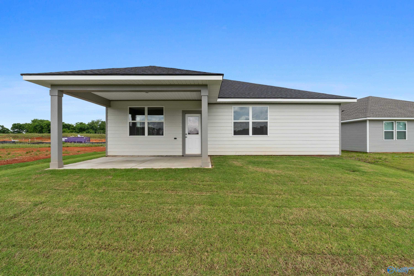
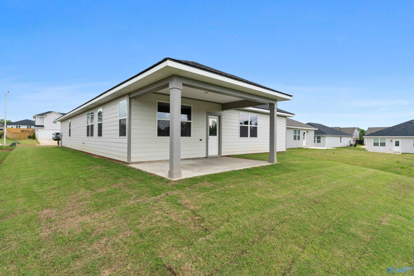
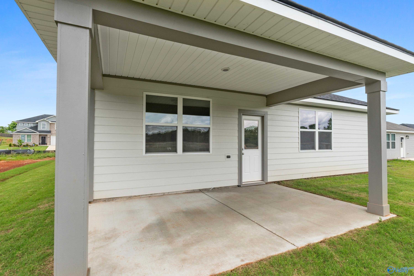
105 Starview Court
Homesite: #22
/MO*
The Aurora
Plan
$324,900
Community
Carroll GreenCommunity Features
- Expansive Farm Views
- Private Oasis Living
- Exclusive Homesites
- Flexible Floor Plans
- Single Entrance Design
- 9-ft Ceilings
- Market Leading Storage
- Skyline Smart System
Description
Move in Ready and Special Rates Avalible !!! The Aurora features open concept living spaces that seamlessly flow together to maximize livability at the heart of the home. Large windows provide ample natural light. Walk-in pantry plus large center island make this kitchen a dream! Privacy is of no concern with this split floorplan. The secluded primary suite is designed to create a peaceful haven, featuring a spacious shower large walk-in closet. With 3 secondary bedrooms and an oversized laundry room, this home has all the space you need! Carroll Green is in a quiet country setting just minutes away from dining, shopping, and entertainment, with easy access to nearby highways !!!!!!
Floorplan


Kara Crowe
(256) 576-9983Visiting Hours
Community Address
Harvest, AL 35749
Davidson Homes Mortgage
Our Davidson Homes Mortgage team is committed to helping families and individuals achieve their dreams of home ownership.
Pre-Qualify NowCommunity Events


UTour - Where You Tour on Your Time! ⌚
Multiple CommunitiesOn-Demand, Self-Guided Home Tours Are Now Available Exclusively with Davidson Homes!
Read More
New Special Rates as Low as 2.99% PLUS Flex Cash!
Multiple CommunitiesNEW! Enjoy Special Rates as low as 2.99% (5.808% APR) plus Flex Cash on ANY move-in ready home - saving you thousands every year! Terms/conditions apply.
Read MoreCommunity Overview
Carroll Green
Evermore Homes has joined the Davidson Homes family, and we’re pleased to bring the Davidson Homes experience to Carroll Green!
Final Opportunities! Discover Carroll Green, where the charm of Harvest unfolds along expansive farm views and tranquil greenbelt spaces. This exclusive neighborhood offers a private oasis tucked away behind a single entrance, ensuring a quiet retreat just minutes from everything you need. Each homesite is thoughtfully designed for comfort and privacy, inviting you to experience a new standard for new homes in Harvest.
Step inside and find spacious interiors featuring 9-foot ceilings, generous storage solutions, and the advanced Skyline Smart System for effortless living. Enjoy flexible floor plans tailored to your lifestyle, each one opening up endless possibilities for personalization and comfort. Panoramic vistas and a peaceful setting make every day feel special.
Visit Carroll Green today and see firsthand where your next chapter begins! We look forward to welcoming you home.
- Expansive Farm Views
- Private Oasis Living
- Exclusive Homesites
- Flexible Floor Plans
- Single Entrance Design
- 9-ft Ceilings
- Market Leading Storage
- Skyline Smart System
- Harvest Elementary
- Sparkman High School
- Sparkman Middle School