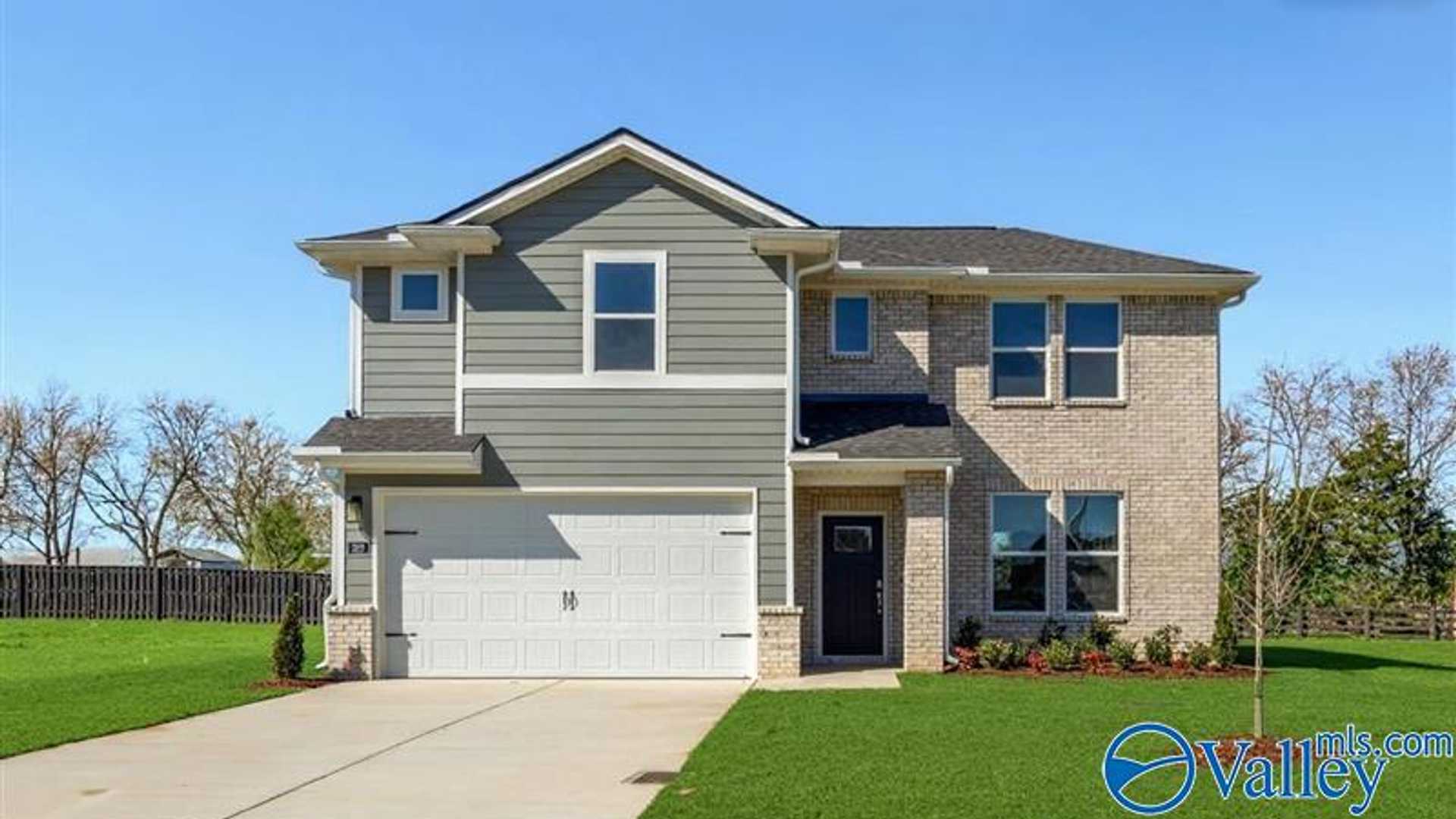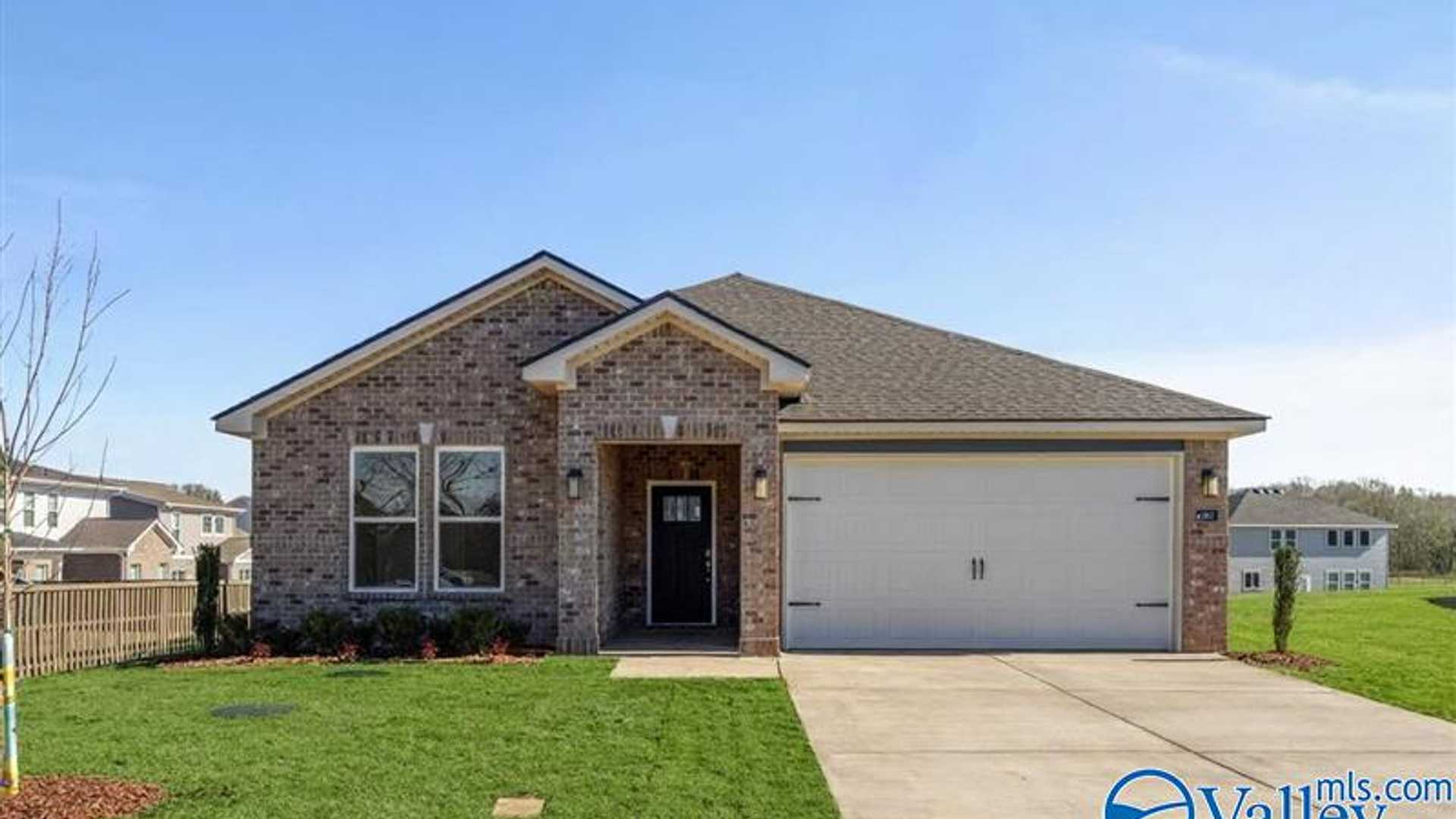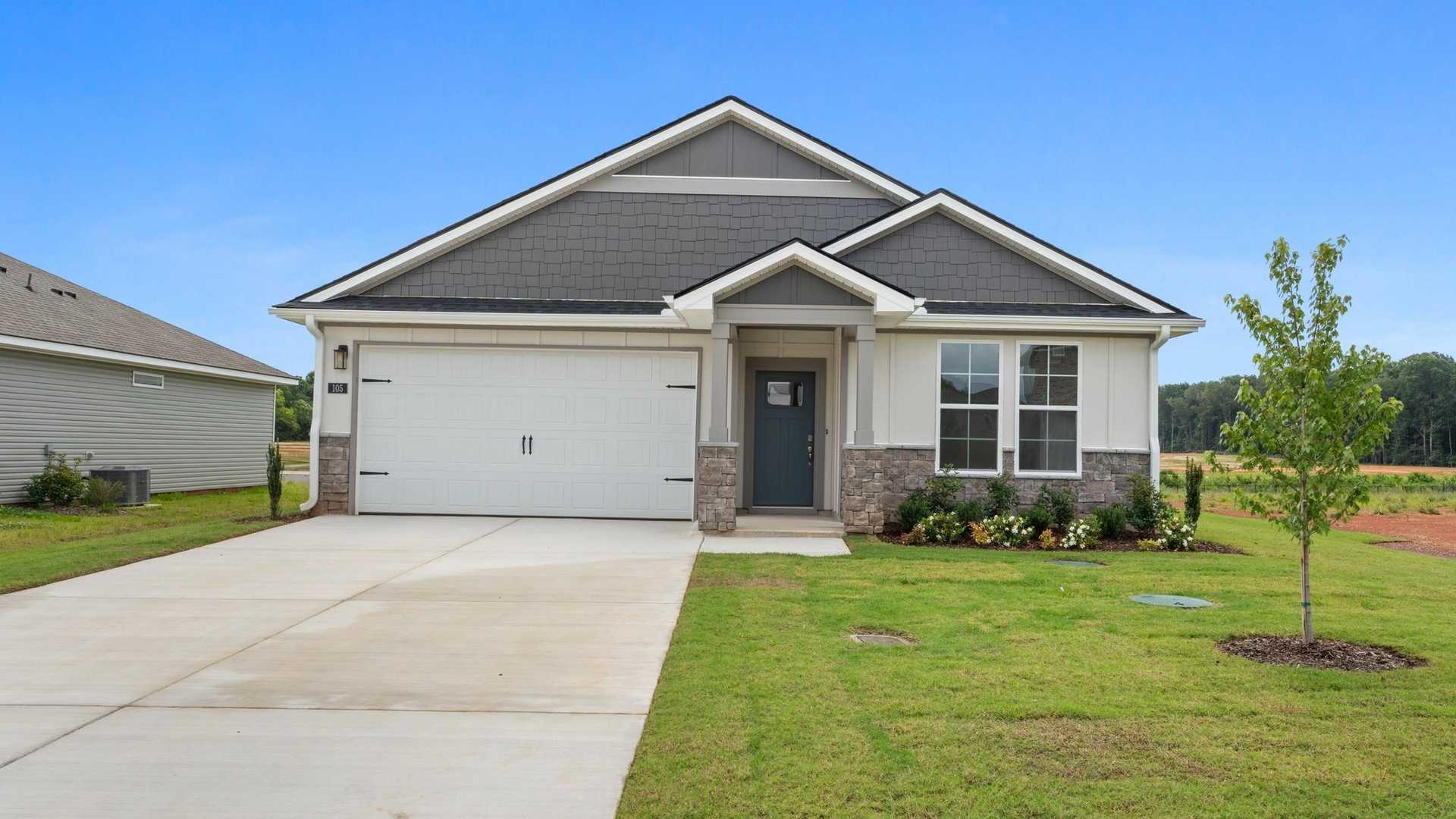























202 Sunhill Court
Homesite: #3
/MO*
The Stella
Plan
$314,900
Community
Carroll GreenCommunity Features
- Expansive Farm Views
- Private Oasis Living
- Exclusive Homesites
- Flexible Floor Plans
- Single Entrance Design
- 9-ft Ceilings
- Market Leading Storage
- Skyline Smart System
Description
Move In Ready- 5.99% gov loan plus 5k in CC with preferred lender! Welcome to the Stella. The main living area features an open concept kitchen, dining, and family room. The kitchen is thoughtfully designed with an oversized island, two large walls of cabinets, and two pantries. The primary suite offers a true retreat with double windows looking out at the backyard. The spacious primary bath offers plenty of natural light with a spacious walk-in closet. Upstairs and you'll find 2 bedrooms with walk-in closets along with a large loft perfect for a game room. Located 10 minutes from Sparkman High School!
Floorplan



Kara Crowe
(256) 576-9983Visiting Hours
Community Address
Harvest, AL 35749
Davidson Homes Mortgage
Our Davidson Homes Mortgage team is committed to helping families and individuals achieve their dreams of home ownership.
Pre-Qualify NowCommunity Events


Score a 5.99% Fixed Rate & $5K Toward Closing!
Multiple CommunitiesYour dream home is the destination! Enjoy a 5.99% fixed rate and $5,000 toward closing costs this summer.
Read More
UTour - Where You Tour on Your Time⌚
Multiple CommunitiesOn-Demand, Self-Guided Home Tours Are Now Available Exclusively with Davidson Homes!
Read MoreCommunity Overview
Carroll Green
Final Opportunities!
Discover Carroll Green, where the charm of Harvest unfolds along expansive farm views and tranquil greenbelt spaces. This exclusive neighborhood offers a private oasis tucked away behind a single entrance, ensuring a quiet retreat just minutes from everything you need. Each homesite is thoughtfully designed for comfort and privacy, inviting you to experience a new standard for new homes in Harvest.
Step inside and find spacious interiors featuring 9-foot ceilings, generous storage solutions, and the advanced Skyline Smart System for effortless living. Enjoy flexible floor plans tailored to your lifestyle, each one opening up endless possibilities for personalization and comfort. Panoramic vistas and a peaceful setting make every day feel special.
Visit Carroll Green today and see firsthand where your next chapter begins! We look forward to welcoming you home.
- Expansive Farm Views
- Private Oasis Living
- Exclusive Homesites
- Flexible Floor Plans
- Single Entrance Design
- 9-ft Ceilings
- Market Leading Storage
- Skyline Smart System
- Harvest Elementary
- Sparkman High School
- Sparkman Middle School

















