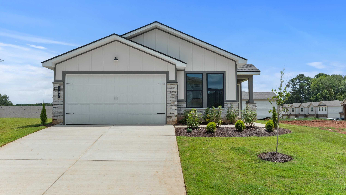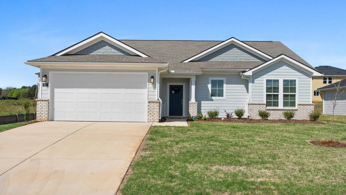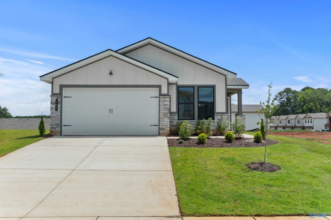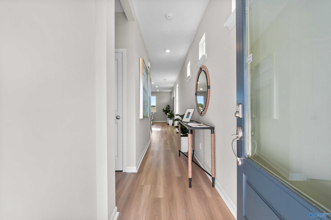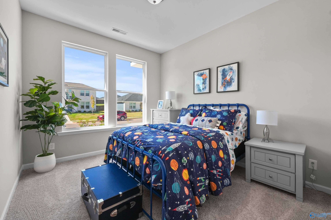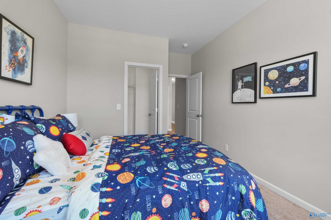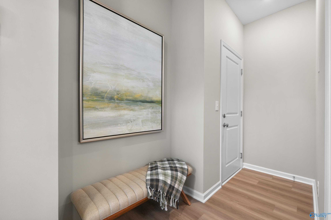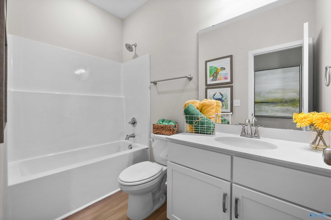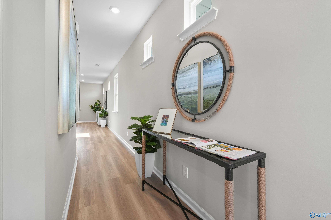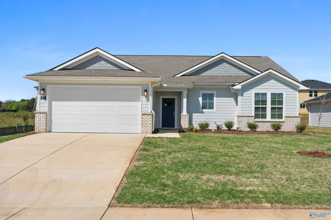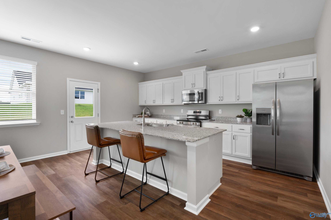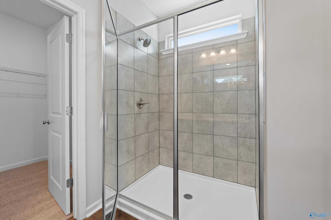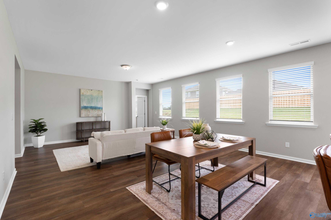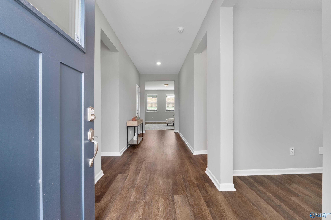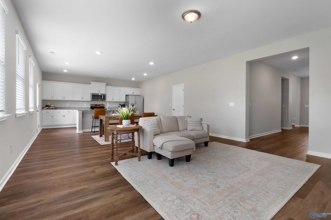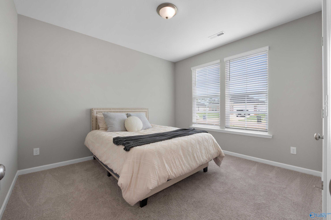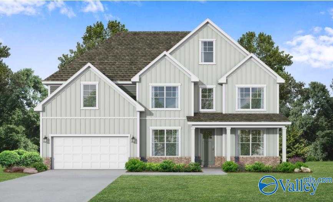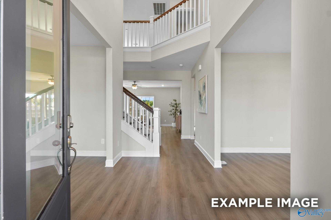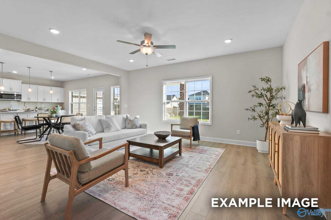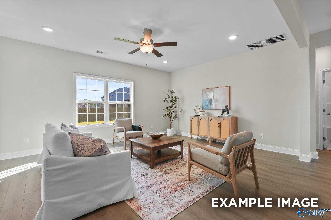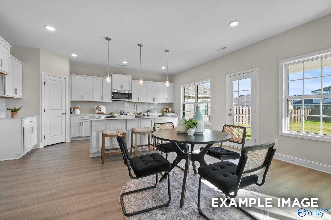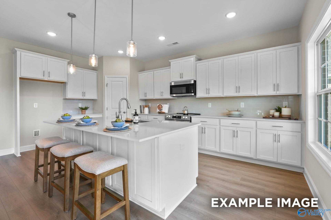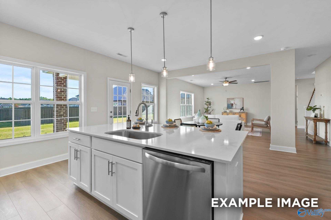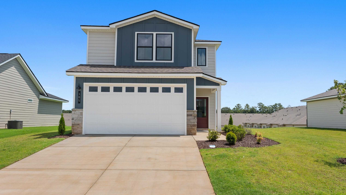


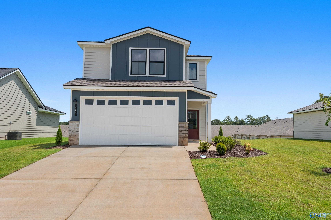
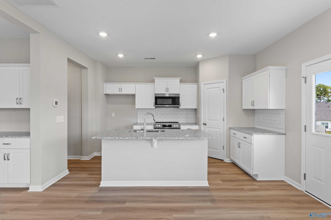
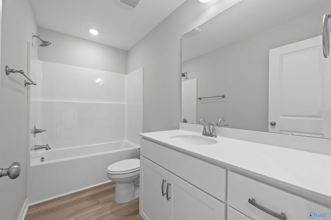
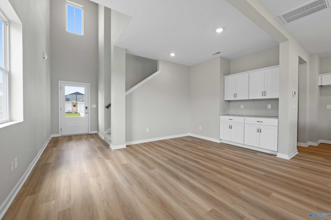
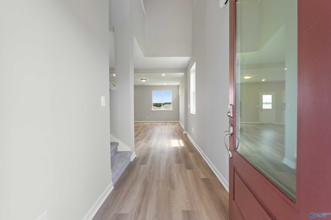
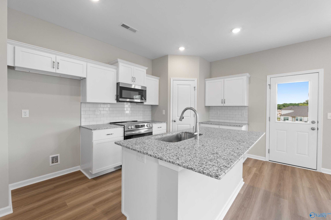
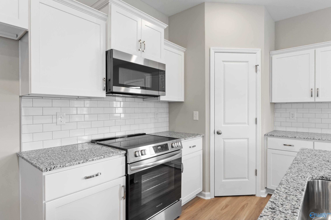
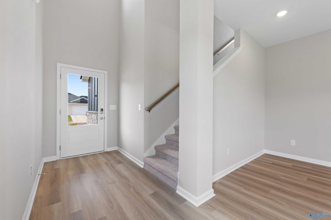
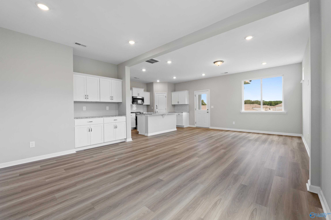
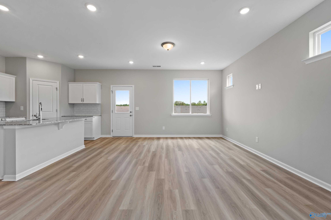
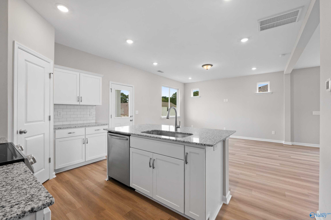
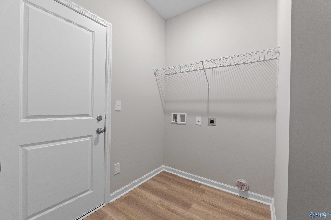
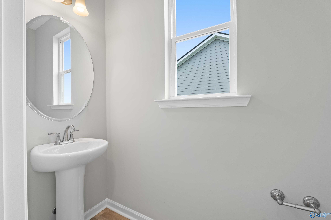
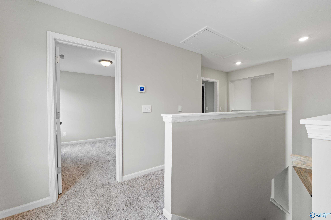
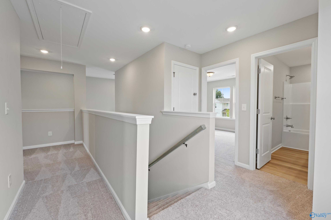
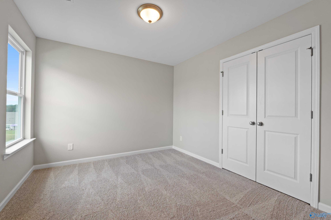
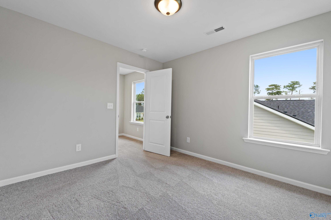
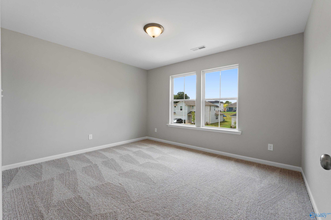
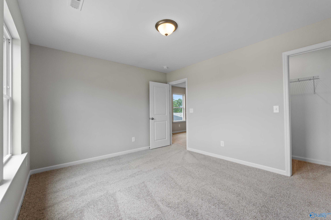
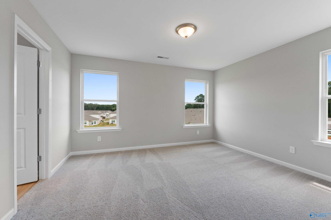
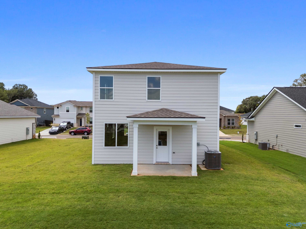
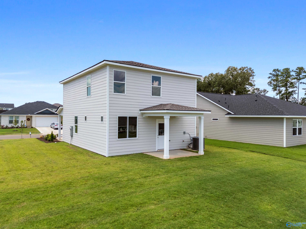
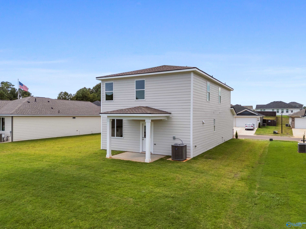
105 Shirley Harris Drive
Homesite: #5
/MO*
The Augusta
Plan
$314,900
Community
Evergreen MillCommunity Features
- New Hardie Siding
- Madison City Schools
- Up To 6 Bedrooms
- Green spaces nearby
- Near Tennessee River
- Dedicated Study & Bonus Room Options
- Shopping & Dining
- Covered Back Porches
Description
Move in ready 15k your way! Discover The Augusta, an elegant two-story haven. This thoughtfully crafted home offers modern living with a farmhouse touch. Step inside to an airy foyer leading to a stylish kitchen equipped with granite countertops and a large island, perfect for gatherings or casual meals. The dining area opens onto a covered patio, extending your living space outdoors and creating an ideal setting for morning coffee or evening relaxation. Upstairs, the luxurious primary suite features a spacious closet, while additional bedrooms offer versatility for guests, family, or a home office. With a smart home system, irrigation, and a 2-car garage, convenience and comfort are at the
Floorplan



Kara Crowe
(256) 588-4637Visiting Hours
Community Address
Madison, AL 35756
Davidson Homes Mortgage
Our Davidson Homes Mortgage team is committed to helping families and individuals achieve their dreams of home ownership.
Pre-Qualify NowCommunity Events

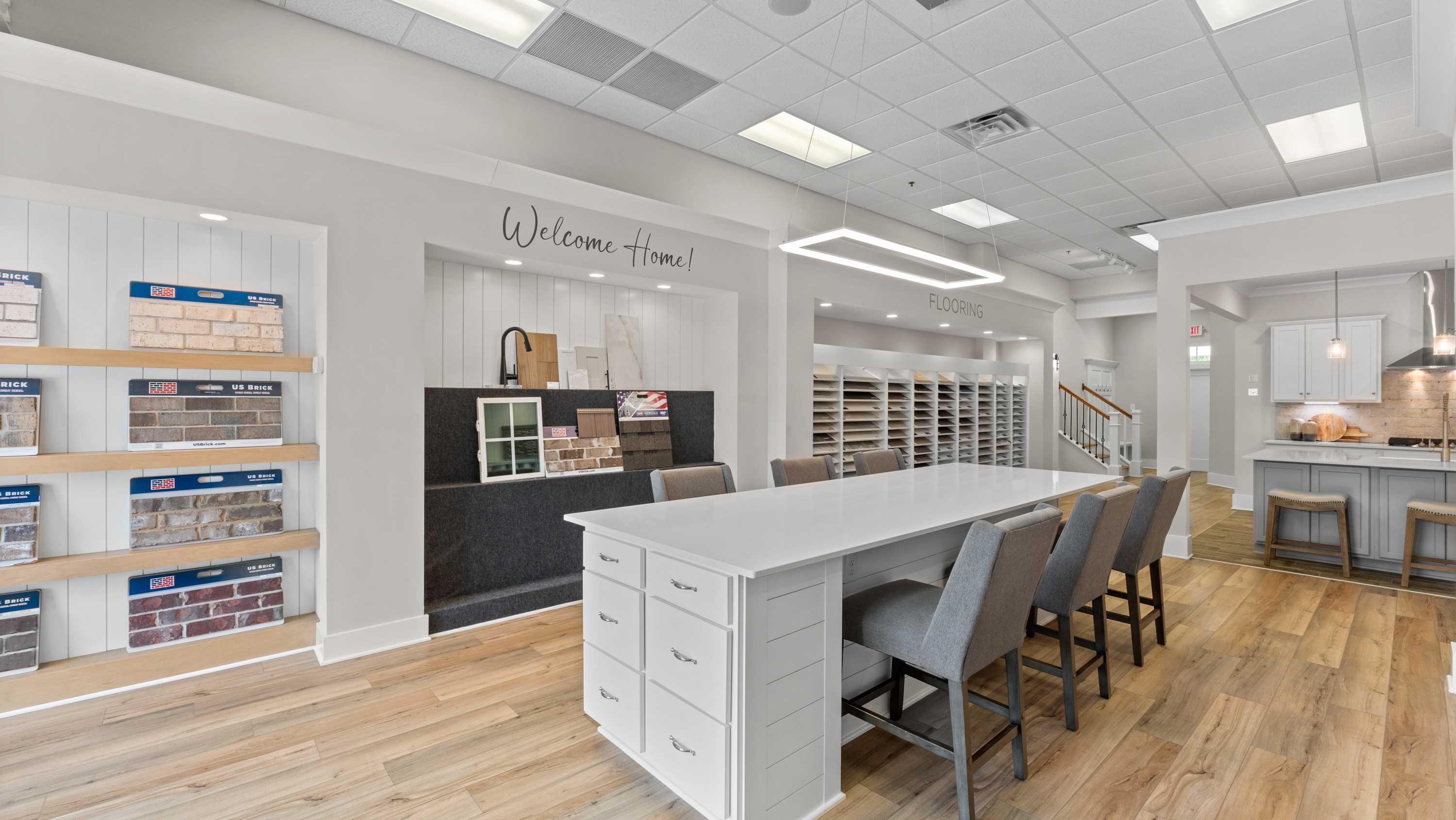
📐Design Center Browse Appointments
Multiple Communities✨ Mondays 4–6 PM – Explore our Design Center & experience the Davidson Difference!
Read More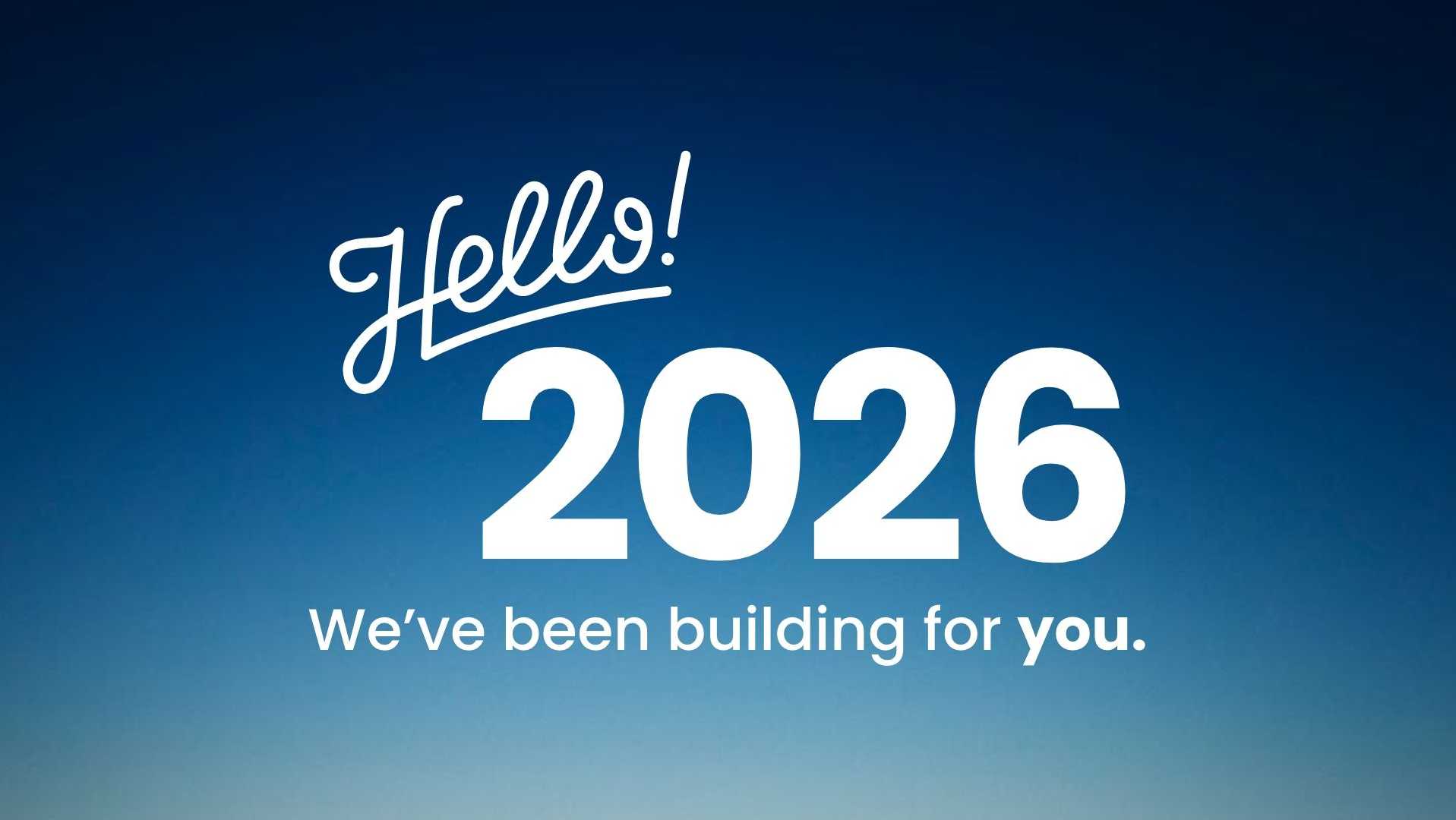
Special Rates as Low as 2.99% + Flex Cash
Multiple CommunitiesFor a limited time, start the New Year with special rates from Davidson Homes. Unlock your new dream home with Interest Rates as Low as 2.99% (5.808% APR)* PLUS Flex Cash
Read MoreCommunity Overview
Evergreen Mill
Evermore Homes has joined the Davidson Homes family, and we’re pleased to bring the Davidson Homes experience to Evergreen Mill!
Welcome to Evergreen Mill, the premier destination for new homes, nestled in the heart of Madison, AL. Our esteemed community sits within the renowned Madison City School District, providing an ideal setting for families and individuals alike.
Discover our beautifully designed homes, featuring modern smart home systems, up to six bedrooms, and expansive floor plan options. Relish in the picturesque green spaces and easy access to shopping and dining, all just moments from the tranquil Tennessee River.
Embark on a virtual tour to immerse yourself in the serene lifestyle that Evergreen Mill radiates. Don’t miss your opportunity to become a part of this vibrant community. Contact us today to schedule your personalized community visit and find your dream home with Davidson Homes in Madison.
Explore the interactive floor plan tour of our model home below!
- New Hardie Siding
- Madison City Schools
- Up To 6 Bedrooms
- Green spaces nearby
- Near Tennessee River
- Dedicated Study & Bonus Room Options
- Shopping & Dining
- Covered Back Porches
- Madison City Schools
- Horizon K-6
- Discovery Middle
- Bob Jones High School
