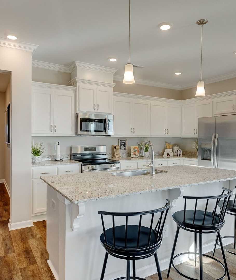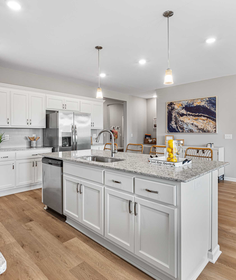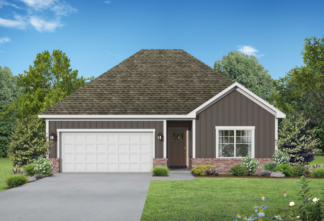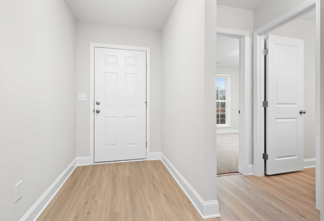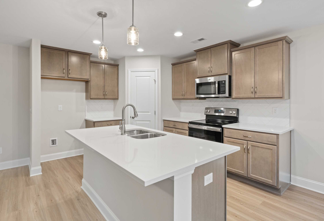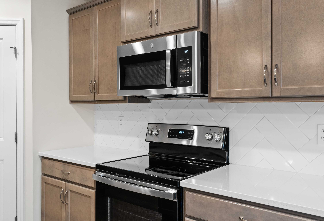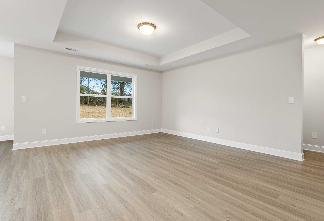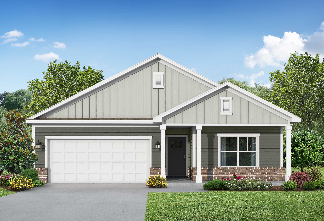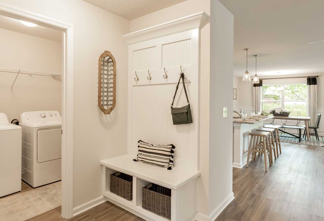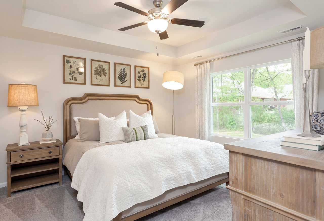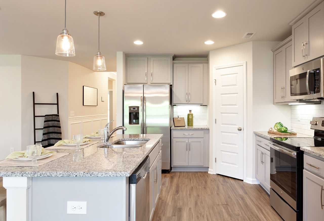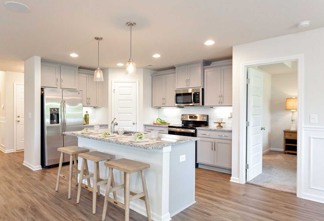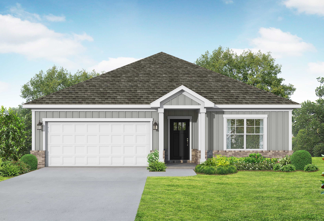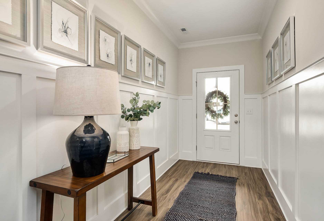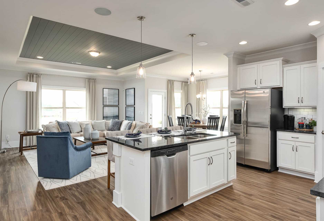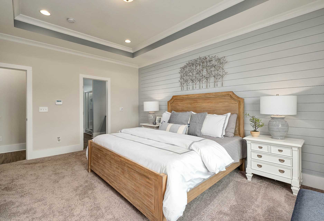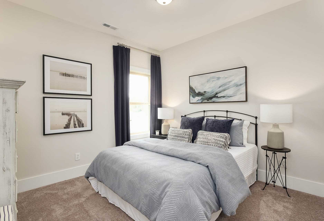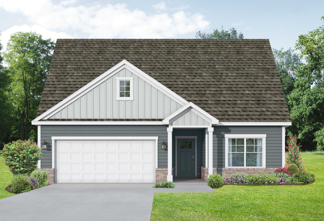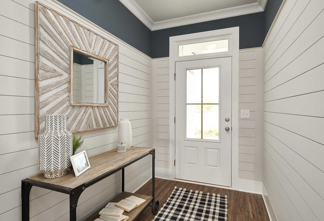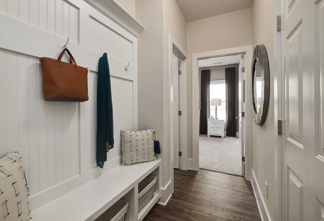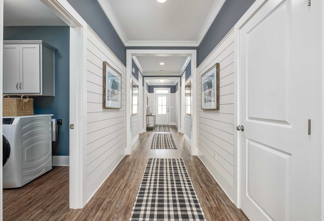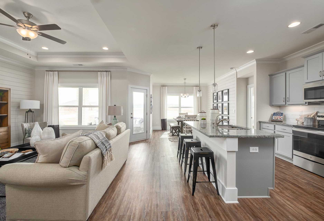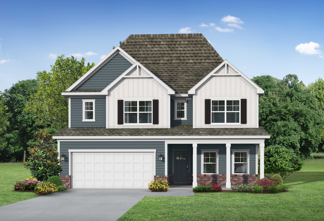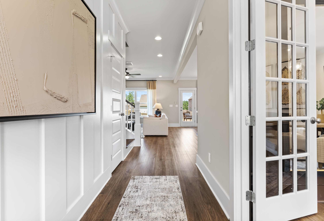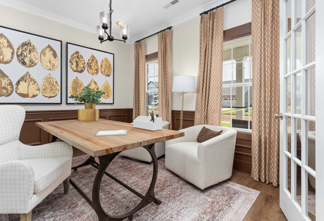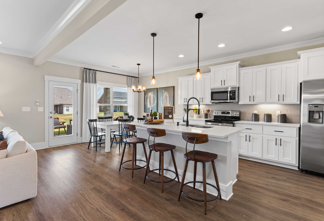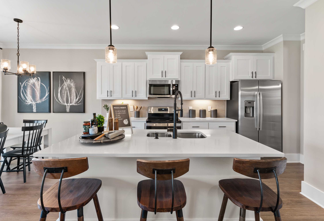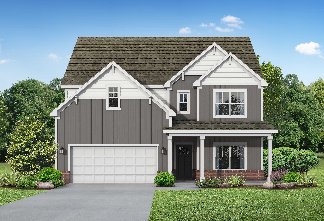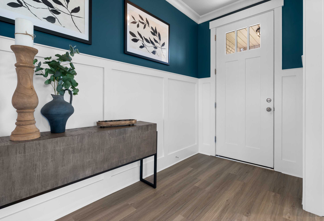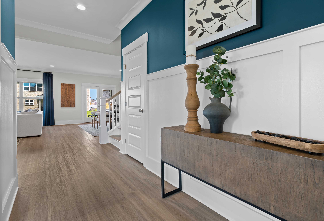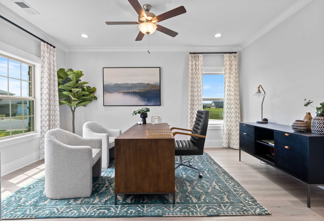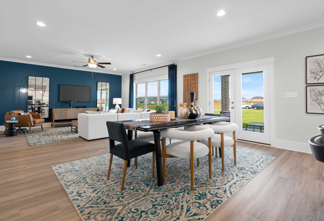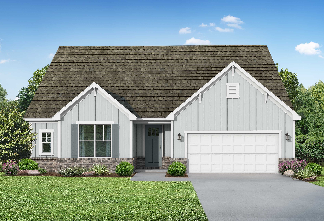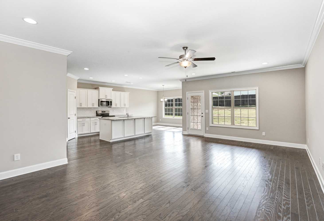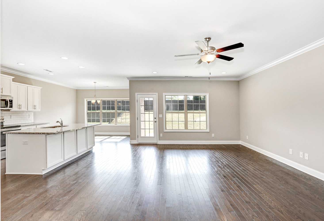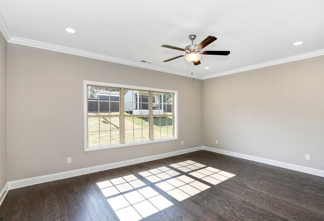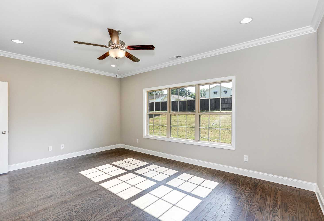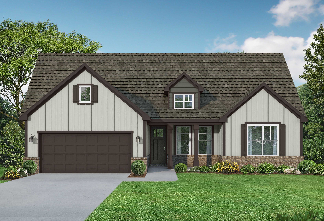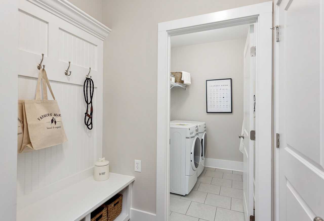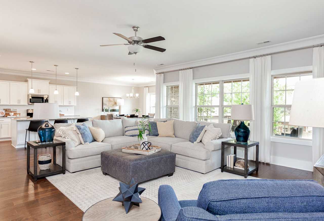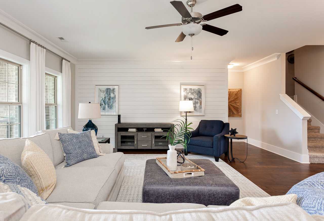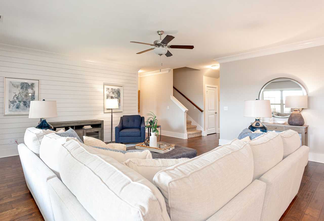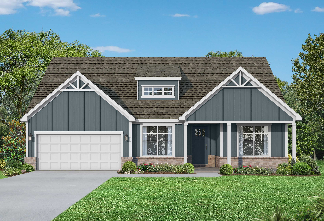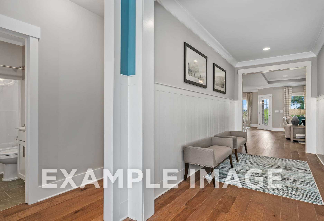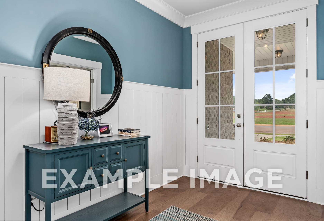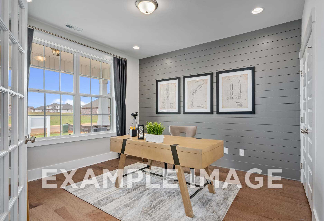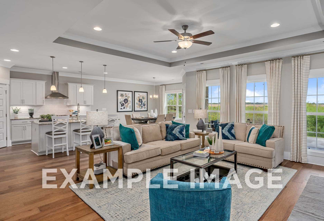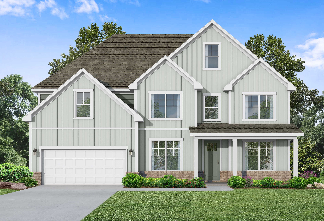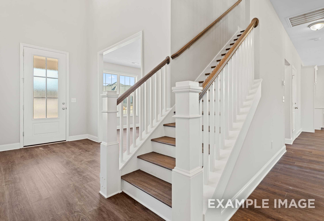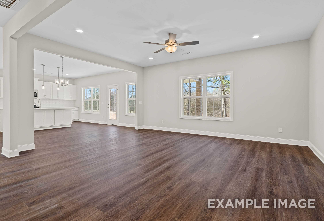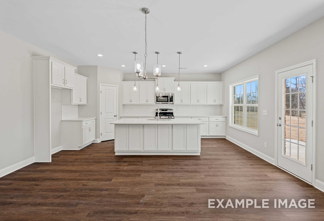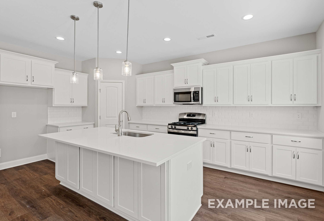Overview
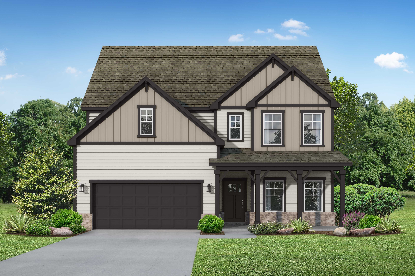
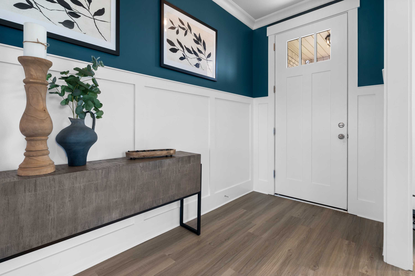
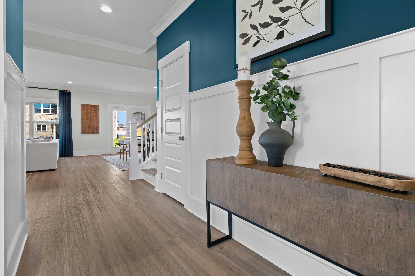
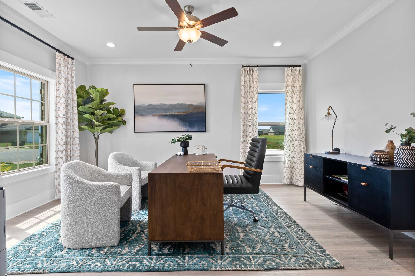
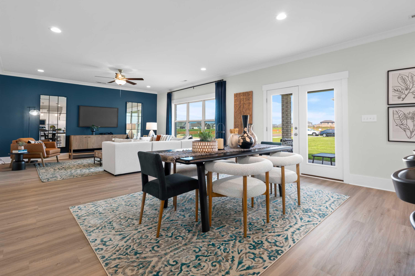
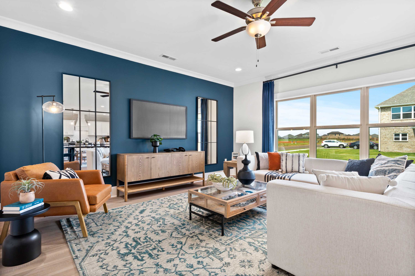
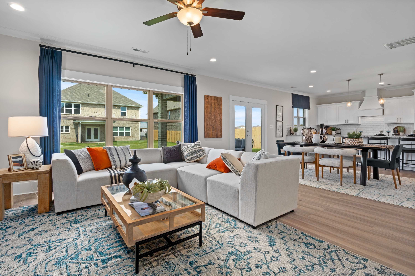
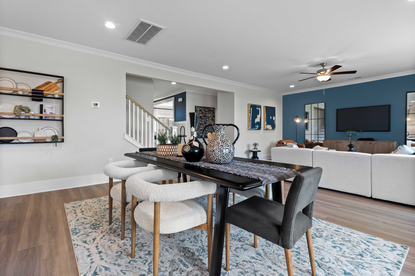
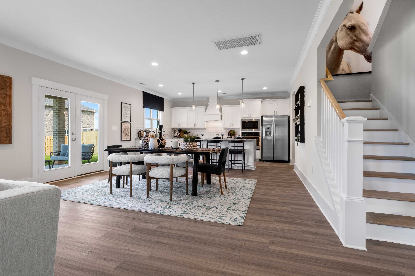
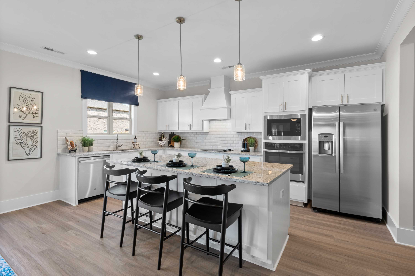
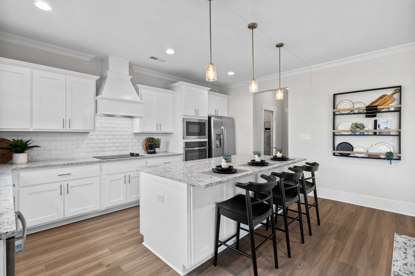
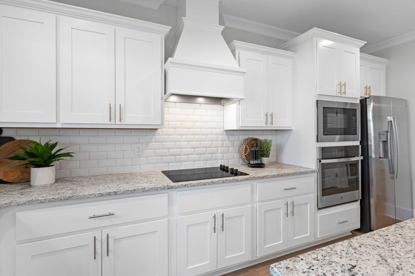
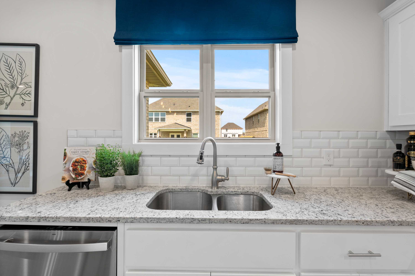
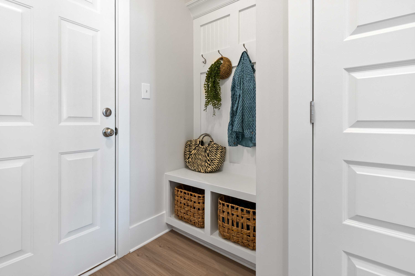
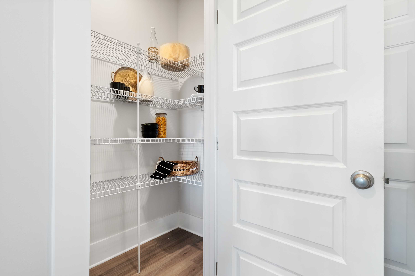
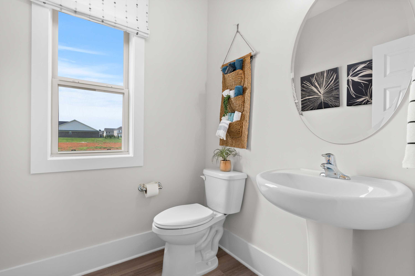
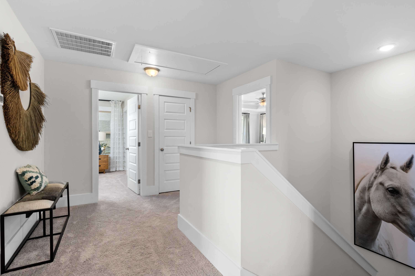
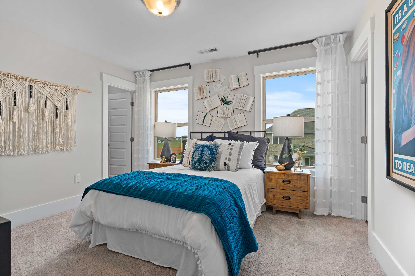
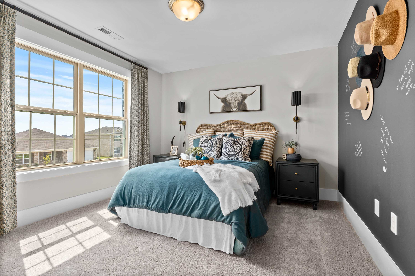
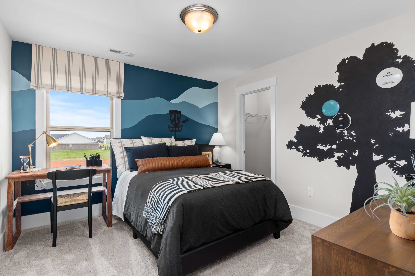
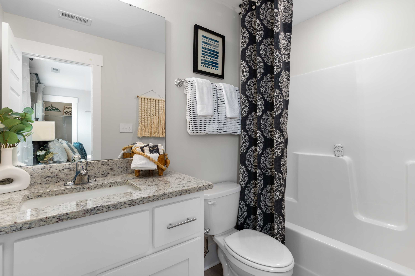
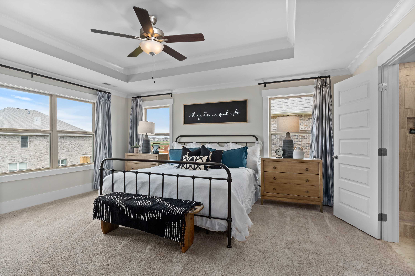
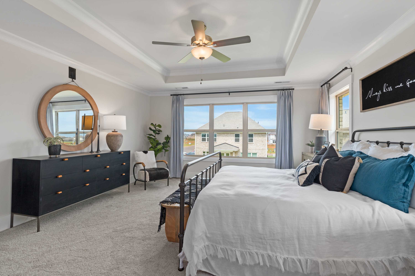
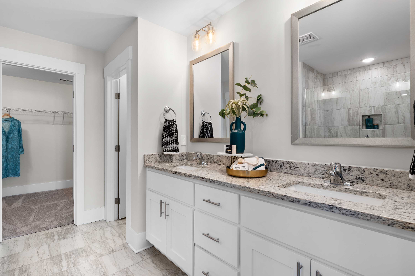
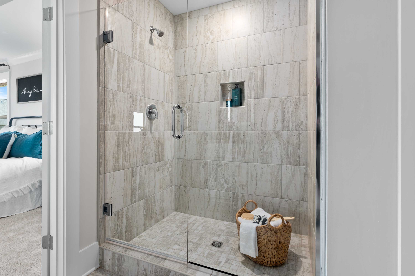
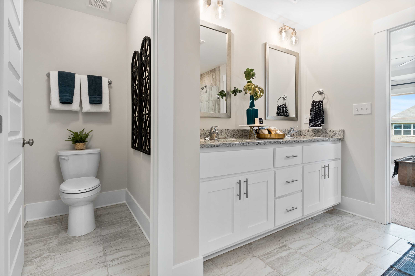
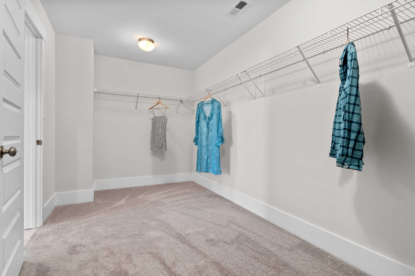
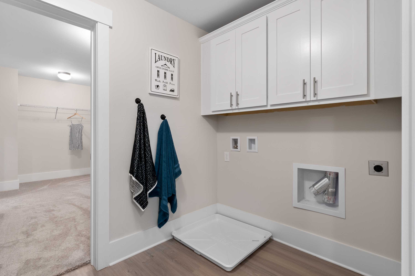
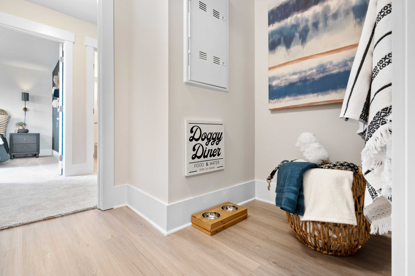
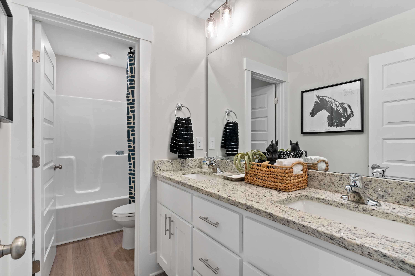
From /MO*
The Chelsea E
Plan
$357,900+
Community
Evergreen MillCommunity Features
- New Hardie Siding
- Madison City Schools
- Up To 6 Bedrooms
- Green spaces nearby
- Near Tennessee River
- Dedicated Study & Bonus Room Options
- Shopping & Dining
- Covered Back Porches
Exterior Options
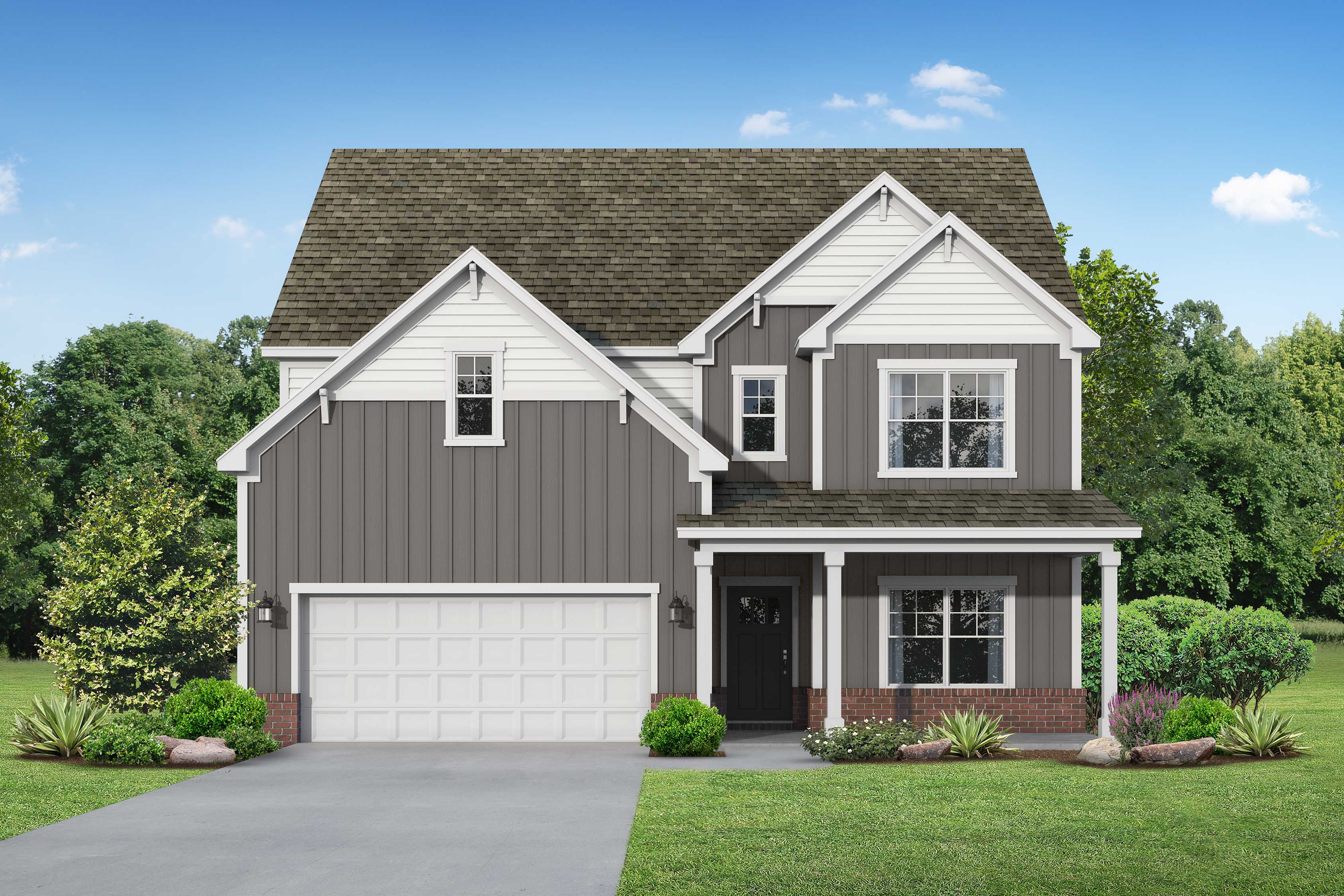
The Chelsea D
Description
The Chelsea offers 2,657 square feet of spacious living with 4 to 5 bedrooms and 3.5 to 4 bathrooms, perfect for growing families or those who love to host. Large windows fill the open floor plan with natural light, while the kitchen provides generous counter space and overlooks the breakfast and family rooms. A first-floor study adds versatility, ideal for a home office or flex space.
This elevation of The Chelsea features durable Hardie siding, delivering timeless curb appeal and low-maintenance durability.
Upstairs, four bedrooms offer plenty of closet space, with the private master suite thoughtfully separated for added privacy. The fourth bedroom includes its own private bath—perfect for guests or multigenerational living. Make it your own with The Chelsea’s flexible floor plan. Options and upgrades may vary by location, so speak with your community’s agent for details.
Explore the Matterport tour HERE!
Floorplan




Kara Crowe
(256) 588-4637Visiting Hours
Community Address
Madison, AL 35756
Davidson Homes Mortgage
Our Davidson Homes Mortgage team is committed to helping families and individuals achieve their dreams of home ownership.
Pre-Qualify NowLove the Plan? We're building it in 2 other Communities.
Community Overview
Evergreen Mill
Evermore Homes has joined the Davidson Homes family, and we’re pleased to bring the Davidson Homes experience to Evergreen Mill!
Welcome to Evergreen Mill, the premier destination for new homes, nestled in the heart of Madison, AL. Our esteemed community sits within the renowned Madison City School District, providing an ideal setting for families and individuals alike.
Discover our beautifully designed homes, featuring modern smart home systems, up to six bedrooms, and expansive floor plan options. Relish in the picturesque green spaces and easy access to shopping and dining, all just moments from the tranquil Tennessee River.
Embark on a virtual tour to immerse yourself in the serene lifestyle that Evergreen Mill radiates. Don’t miss your opportunity to become a part of this vibrant community. Contact us today to schedule your personalized community visit and find your dream home with Davidson Homes in Madison.
Explore the interactive floor plan tour of our model home below!
- New Hardie Siding
- Madison City Schools
- Up To 6 Bedrooms
- Green spaces nearby
- Near Tennessee River
- Dedicated Study & Bonus Room Options
- Shopping & Dining
- Covered Back Porches
- Madison City Schools
- Horizon K-6
- Discovery Middle
- Bob Jones High School
