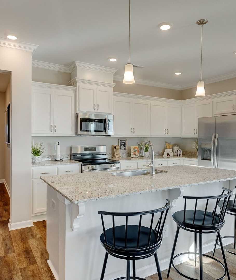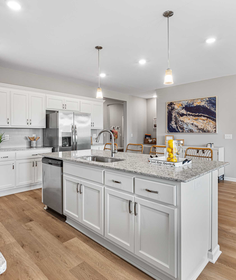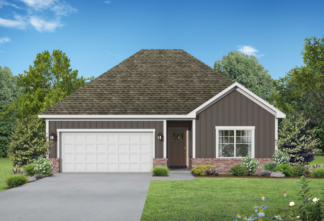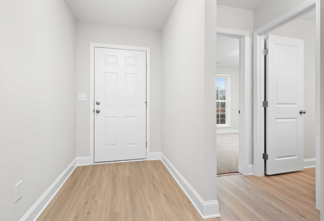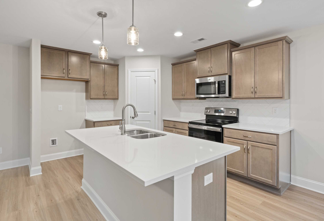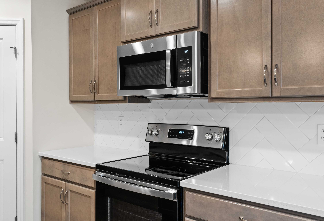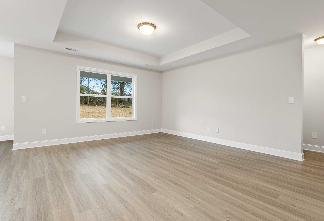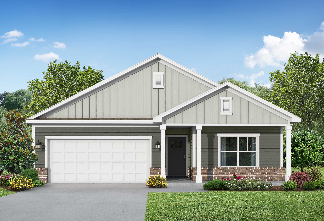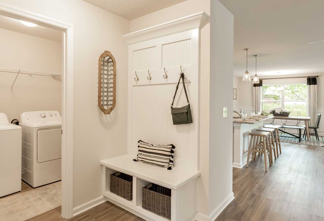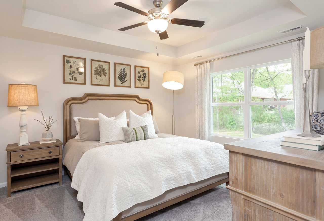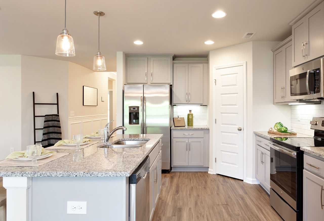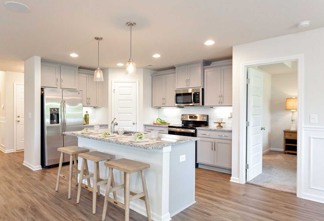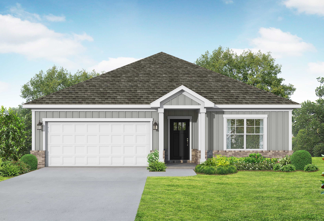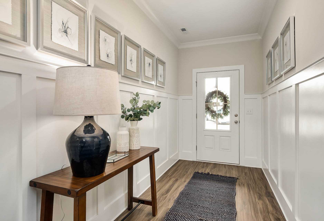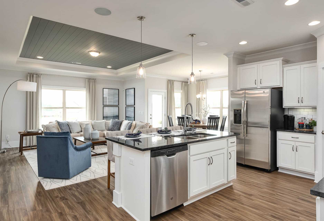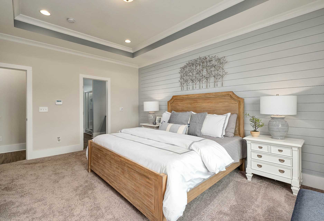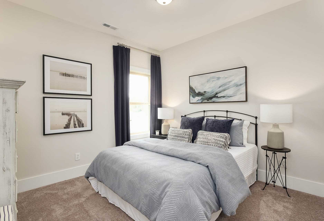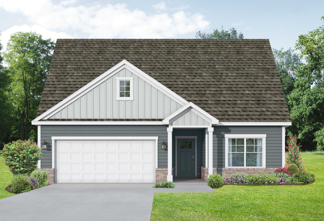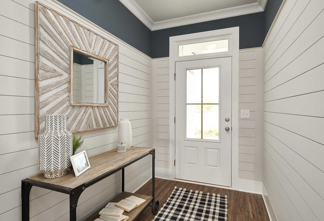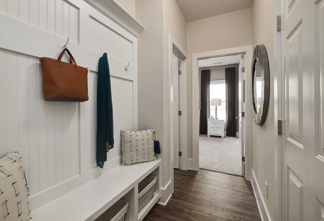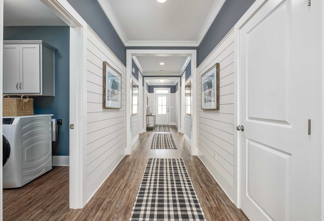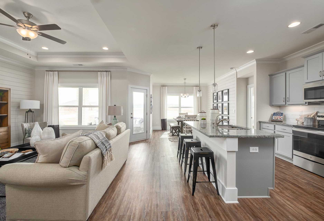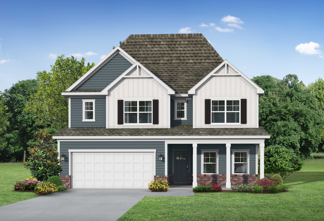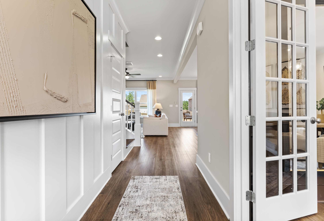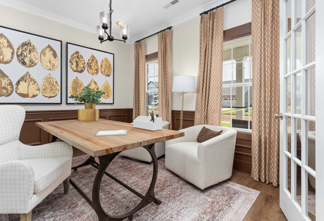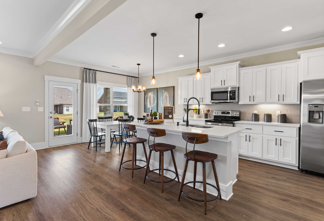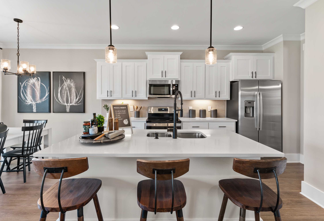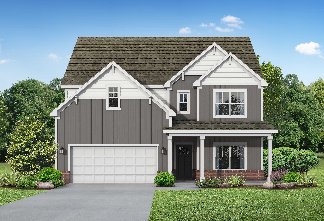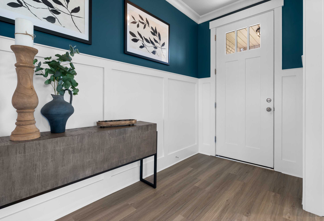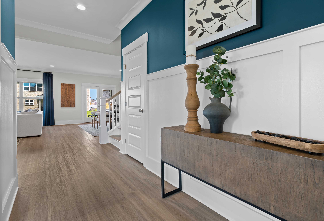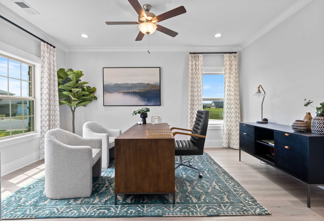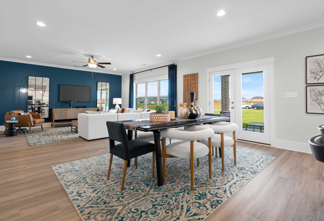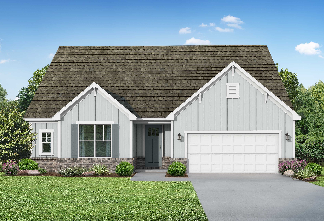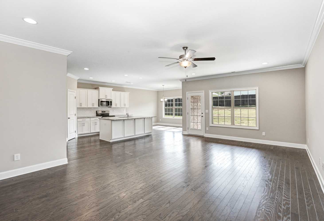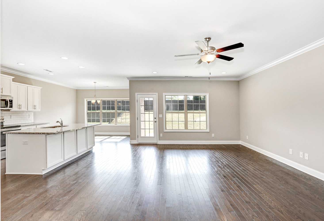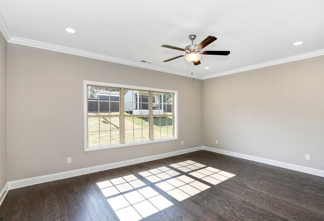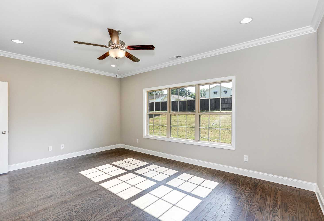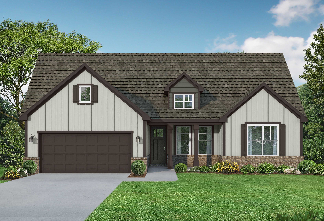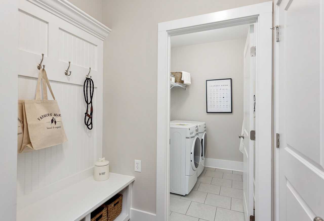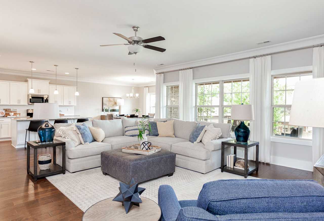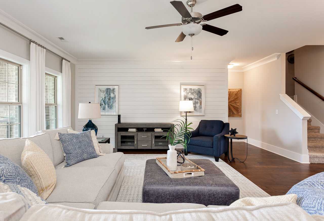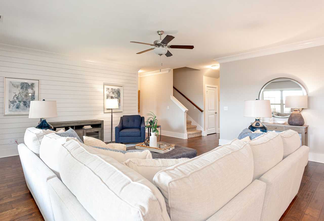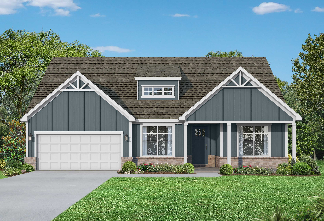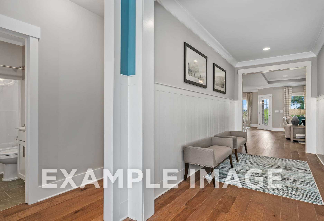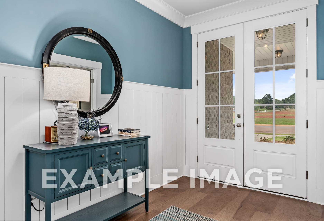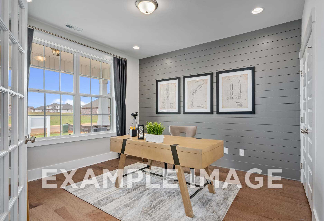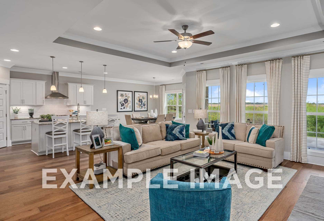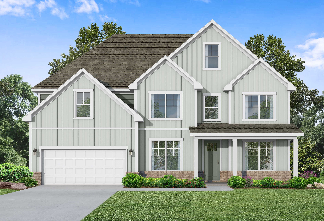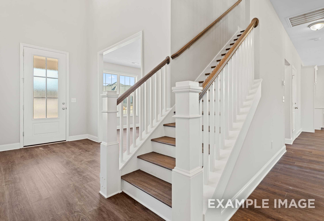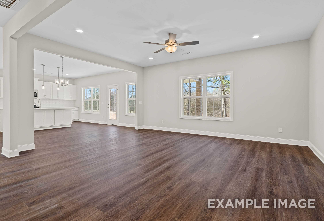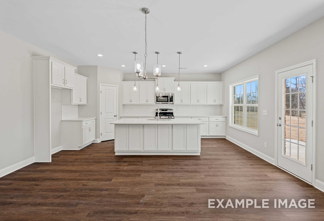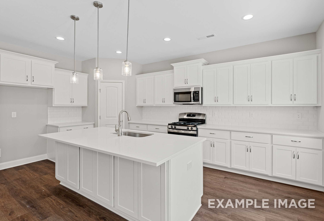Overview
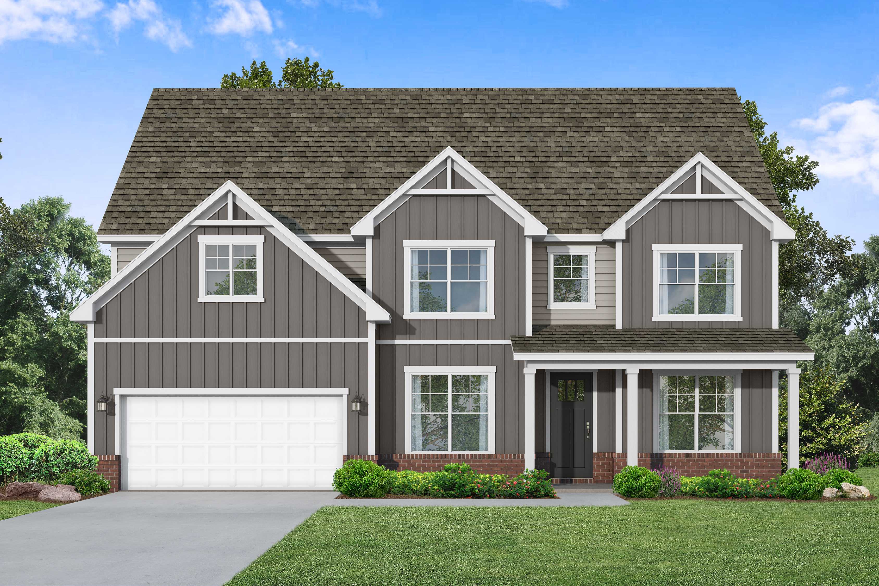




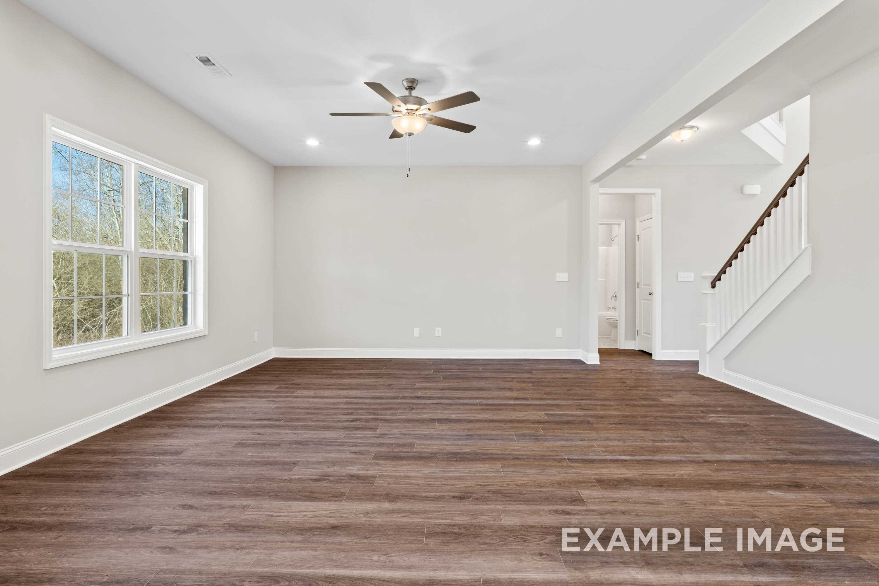

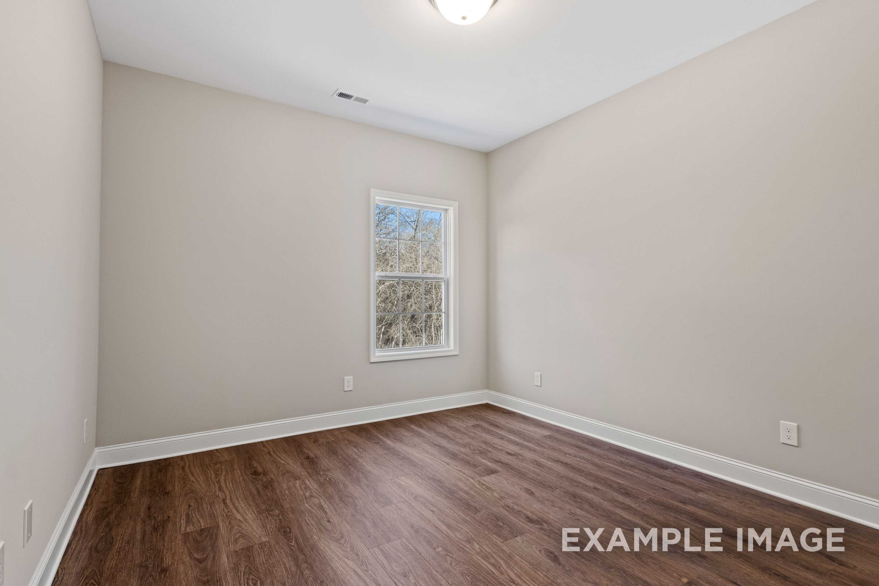

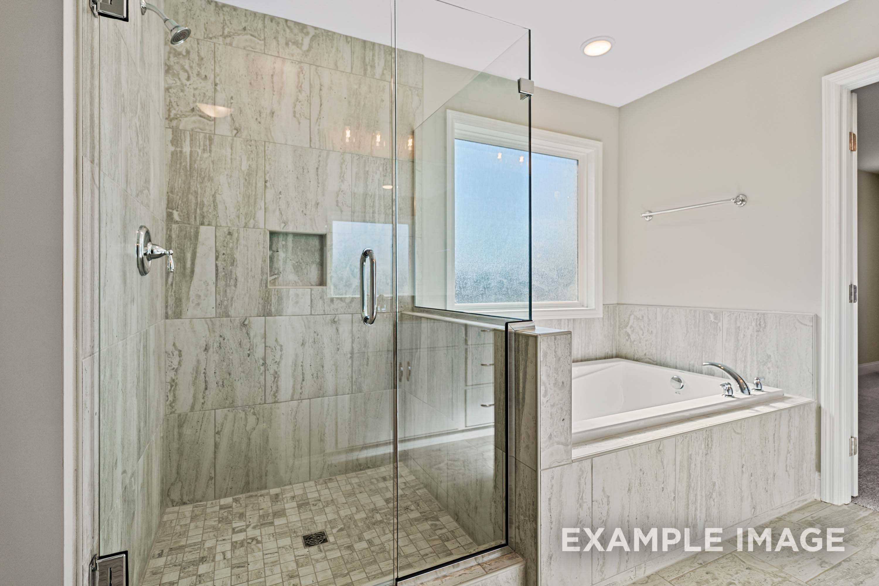

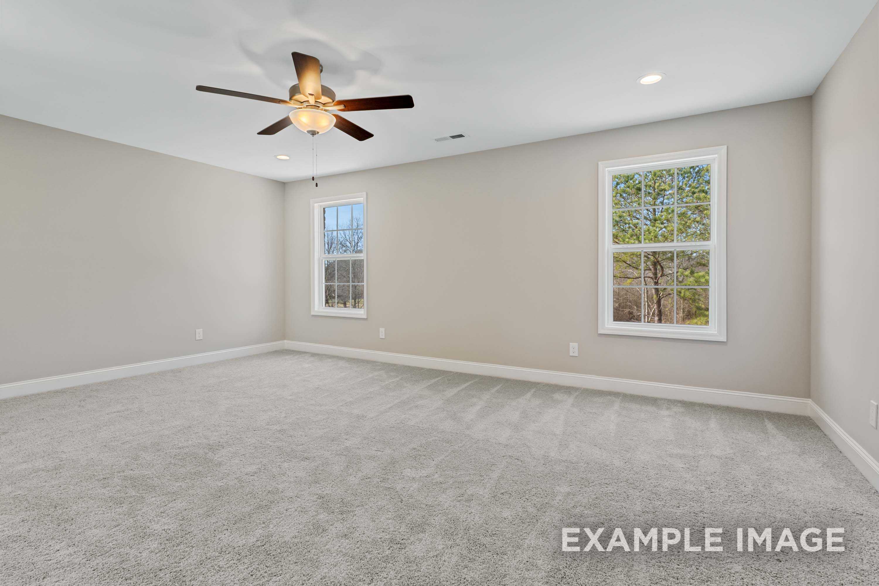




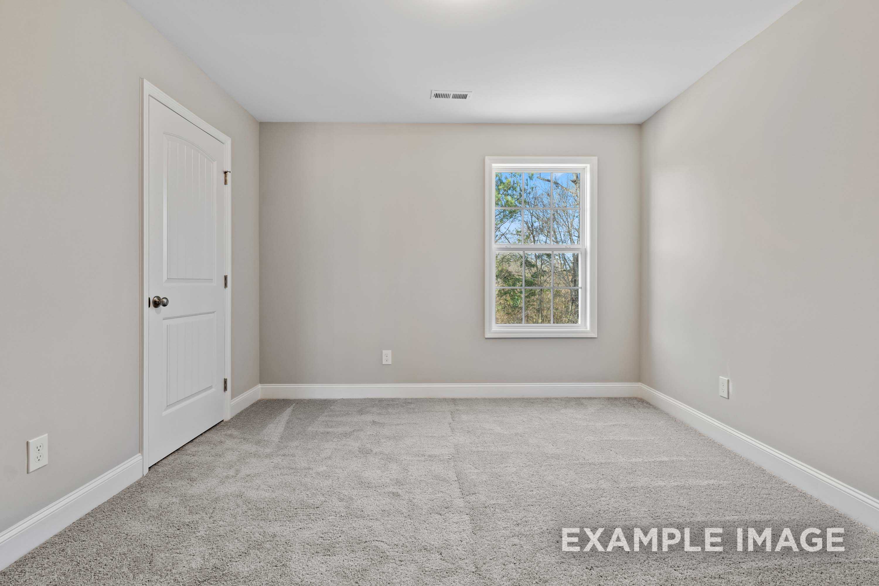

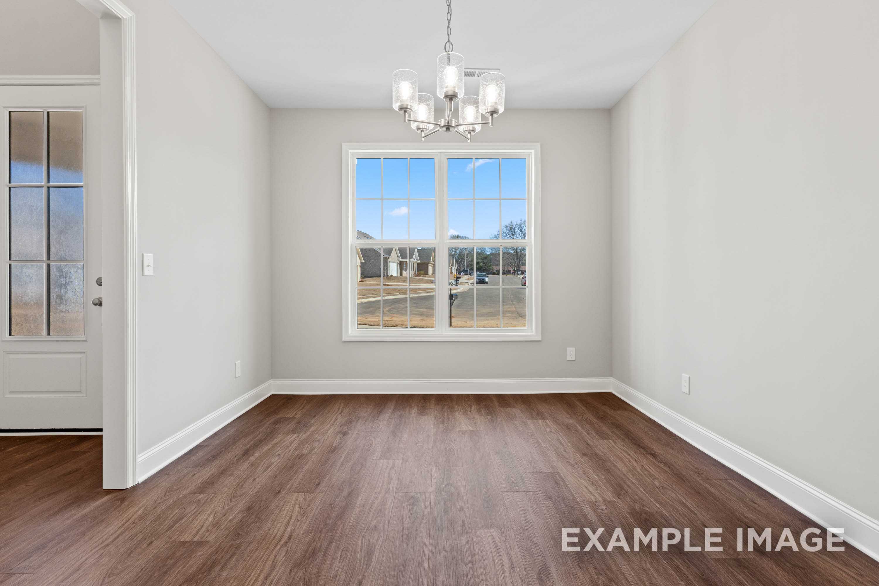

From /MO*
The Madison E
Plan
$426,900+
Community
Evergreen MillCommunity Features
- New Hardie Siding
- Madison City Schools
- Up To 6 Bedrooms
- Green spaces nearby
- Near Tennessee River
- Dedicated Study & Bonus Room Options
- Shopping & Dining
- Covered Back Porches
Exterior Options
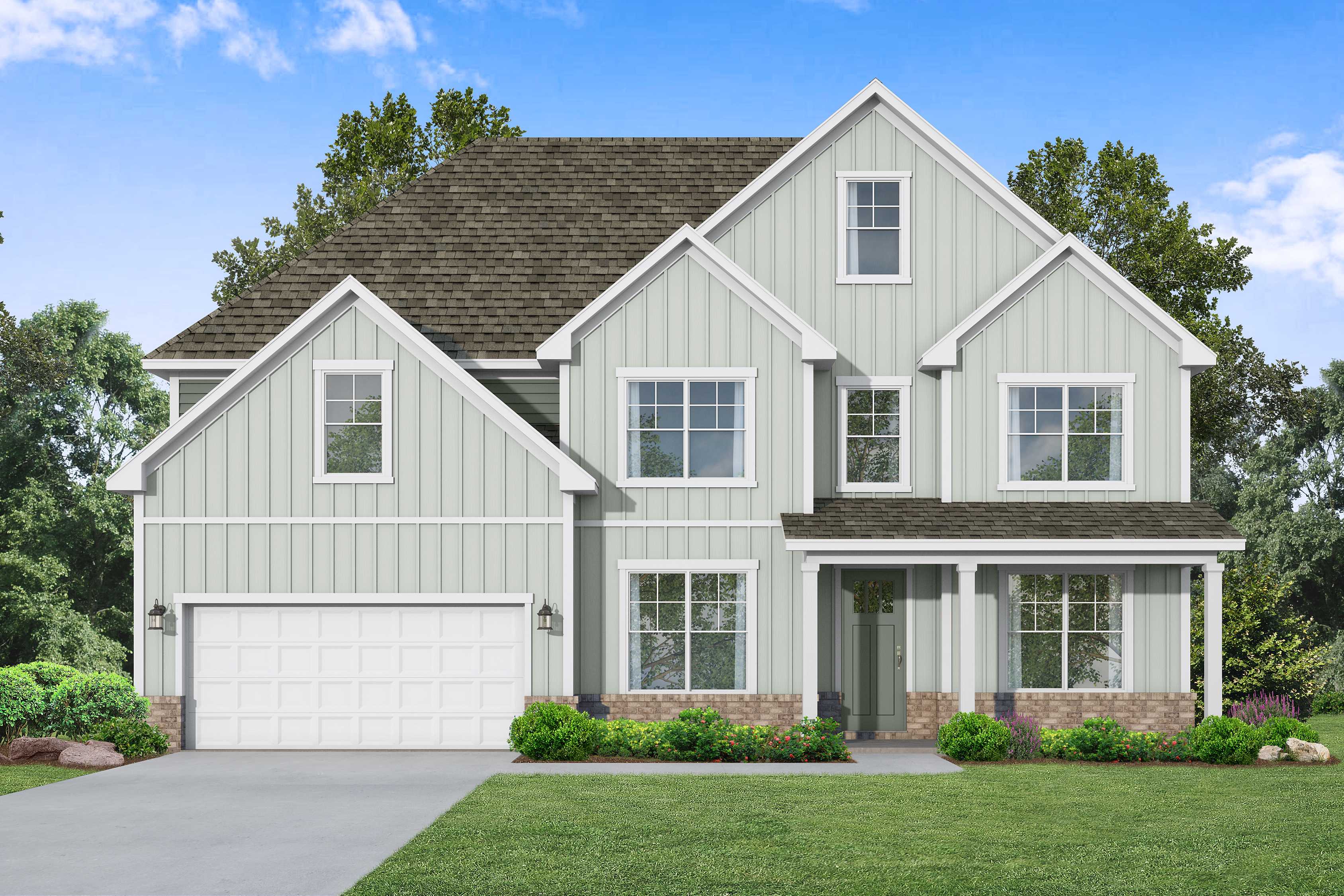
The Madison D
Description
The Madison offers 3,079 square feet of beautifully designed living space, with 5 to 6 bedrooms and 4 bathrooms. Its open layout includes an elegant dining room, a welcoming study, and a chef-inspired kitchen featuring premium stainless-steel appliances and an oversized island—perfect for both everyday meals and entertaining.
This elevation of The Madison features durable Hardie siding, providing lasting style and low-maintenance durability.
The spacious master suite includes a large walk-in closet, creating a peaceful retreat at the end of the day. With generous secondary bedrooms and flexible layout options, you can personalize the space to suit your needs—whether that’s converting Bedroom 6 into a private study or customizing your owner's bath. Offerings may vary by location, so be sure to connect with your community’s agent for details on standard features and available upgrades.
Explore the Matterport tour HERE!
*Attached photos may include upgrades and non-standard features.
Floorplan




Kara Crowe
(256) 588-4637Visiting Hours
Community Address
Madison, AL 35756
Davidson Homes Mortgage
Our Davidson Homes Mortgage team is committed to helping families and individuals achieve their dreams of home ownership.
Pre-Qualify NowLove the Plan? We're building it in 2 other Communities.
Community Overview
Evergreen Mill
Evermore Homes has joined the Davidson Homes family, and we’re pleased to bring the Davidson Homes experience to Evergreen Mill!
Welcome to Evergreen Mill, the premier destination for new homes, nestled in the heart of Madison, AL. Our esteemed community sits within the renowned Madison City School District, providing an ideal setting for families and individuals alike.
Discover our beautifully designed homes, featuring modern smart home systems, up to six bedrooms, and expansive floor plan options. Relish in the picturesque green spaces and easy access to shopping and dining, all just moments from the tranquil Tennessee River.
Embark on a virtual tour to immerse yourself in the serene lifestyle that Evergreen Mill radiates. Don’t miss your opportunity to become a part of this vibrant community. Contact us today to schedule your personalized community visit and find your dream home with Davidson Homes in Madison.
Explore the interactive floor plan tour of our model home below!
- New Hardie Siding
- Madison City Schools
- Up To 6 Bedrooms
- Green spaces nearby
- Near Tennessee River
- Dedicated Study & Bonus Room Options
- Shopping & Dining
- Covered Back Porches
- Madison City Schools
- Horizon K-6
- Discovery Middle
- Bob Jones High School
