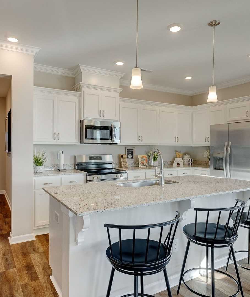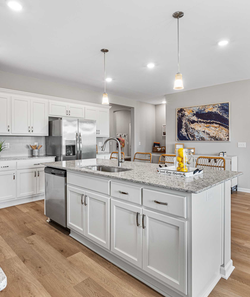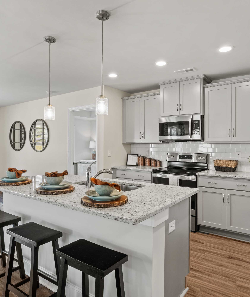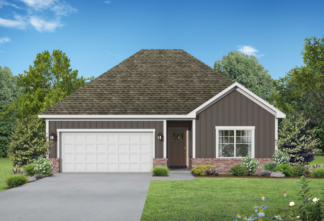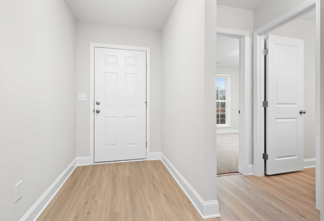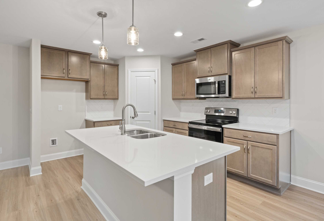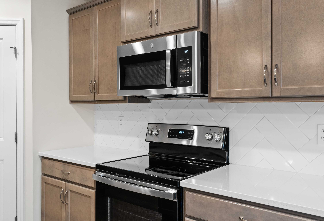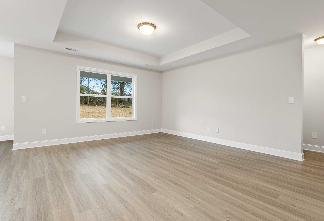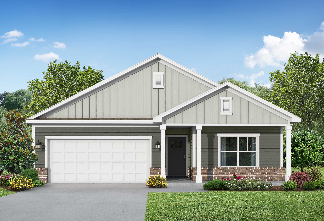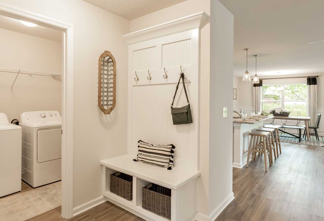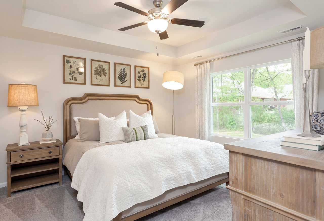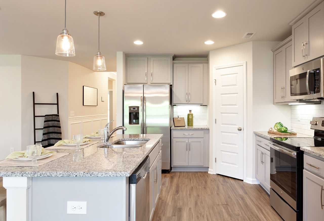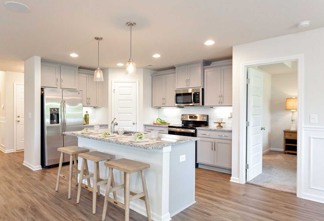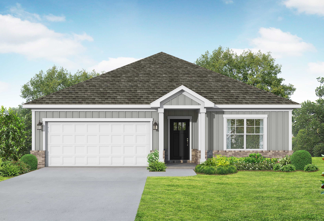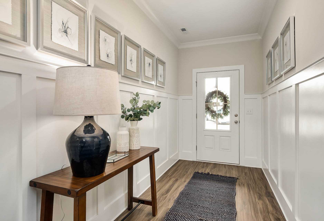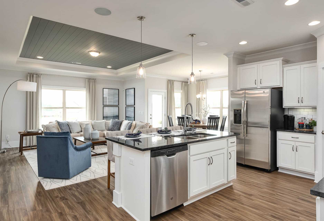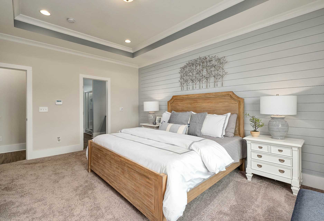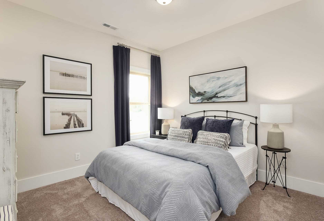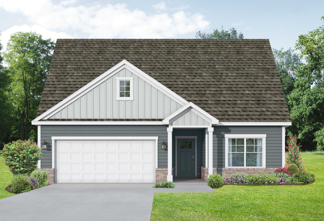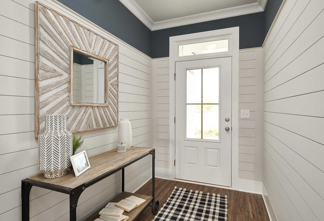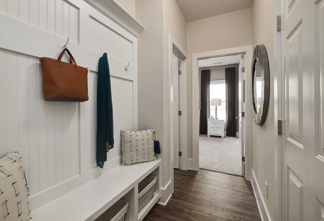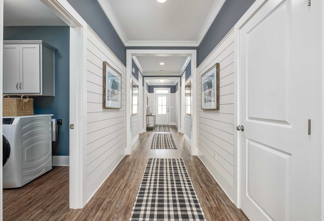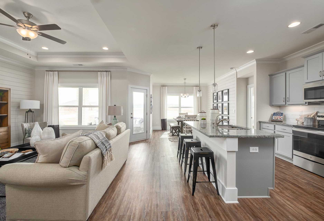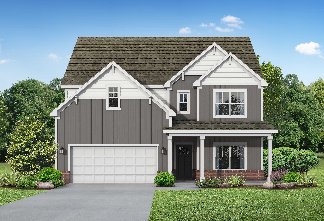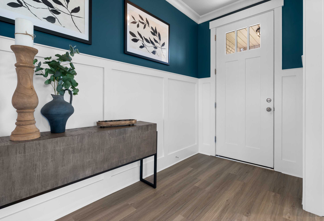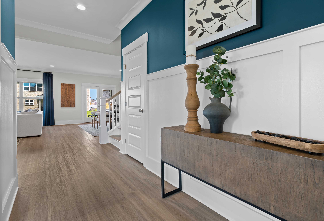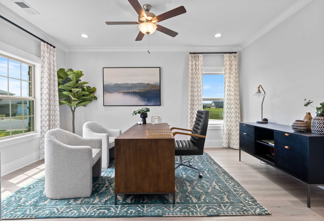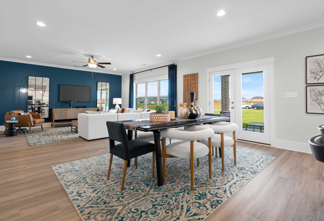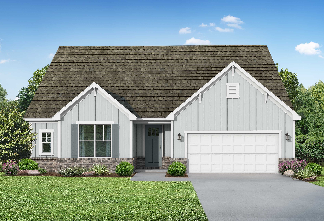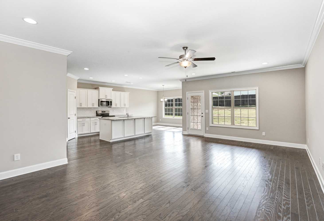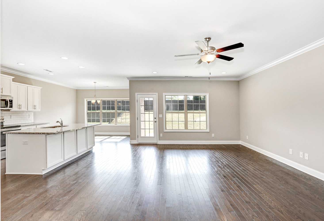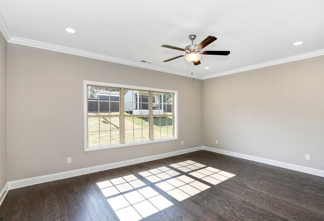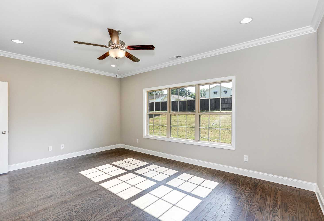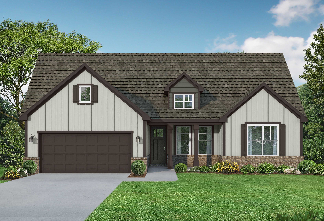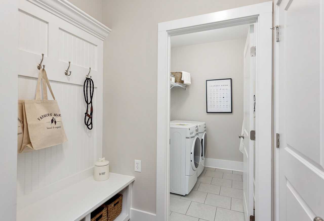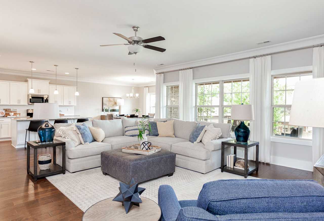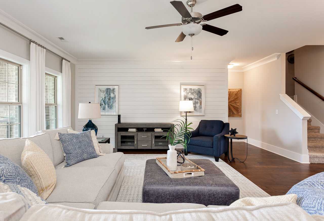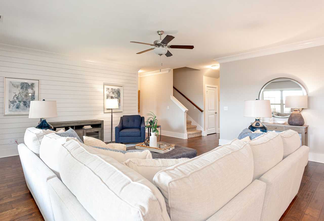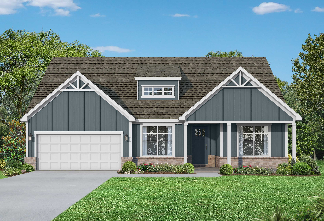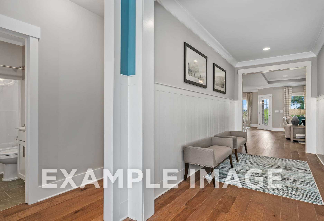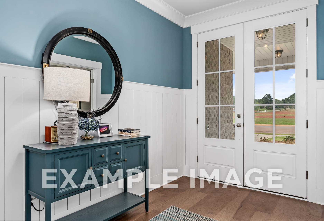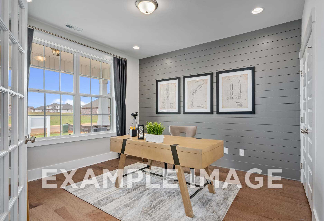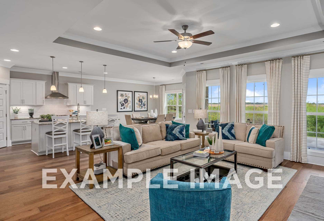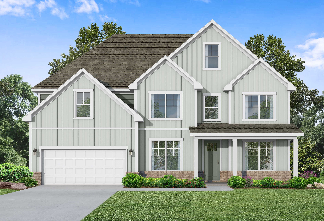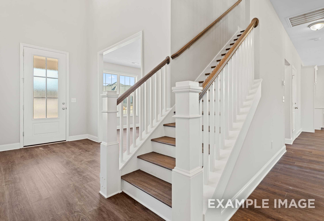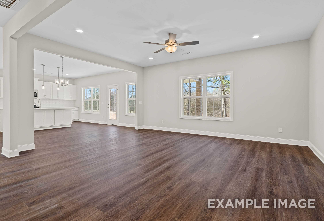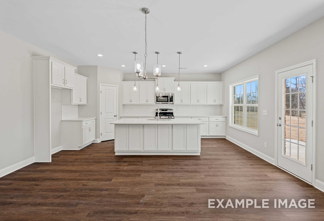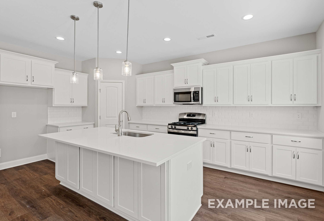Overview
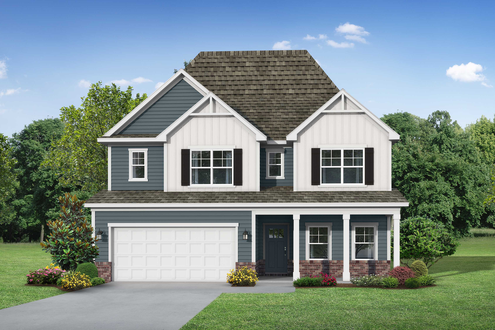
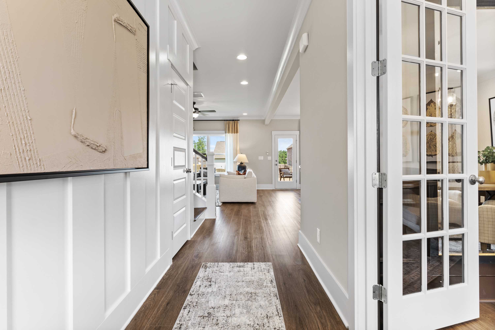
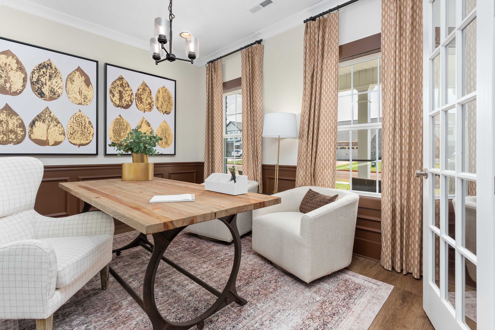
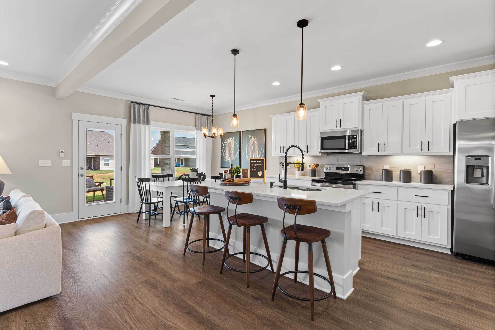
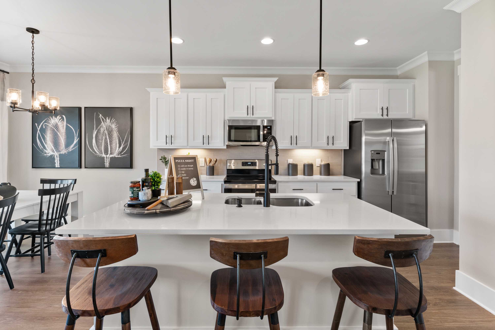
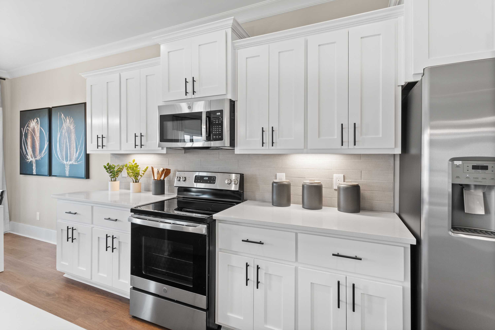
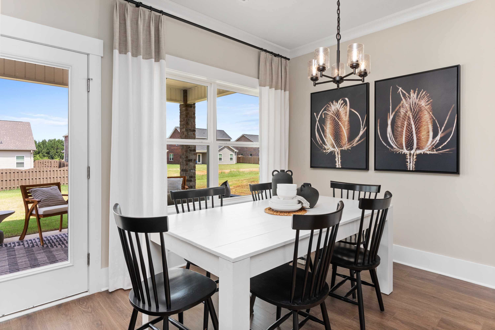
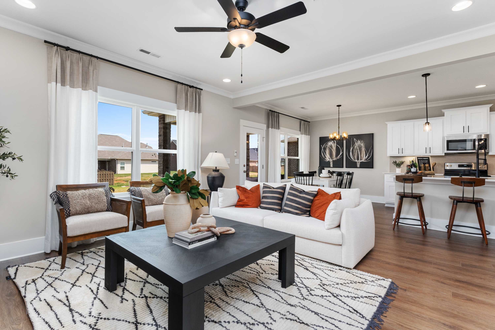
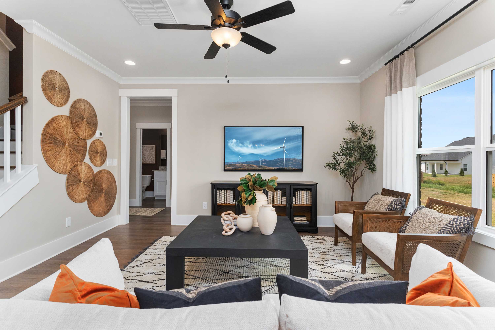
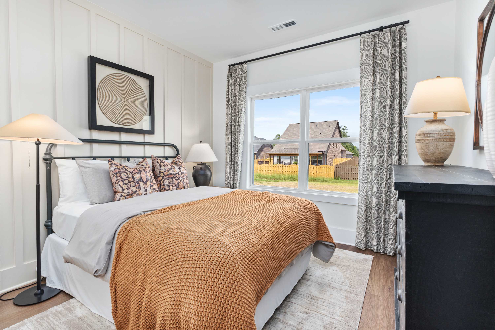
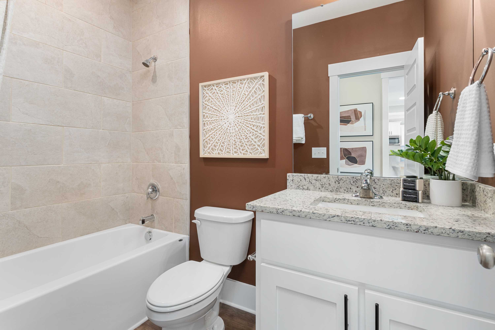
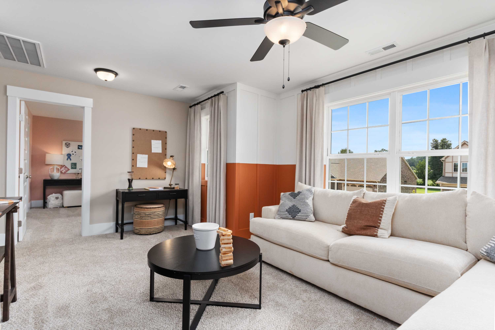
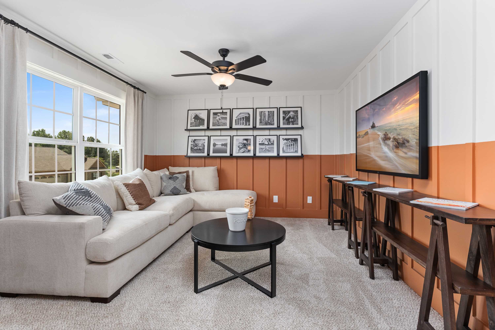
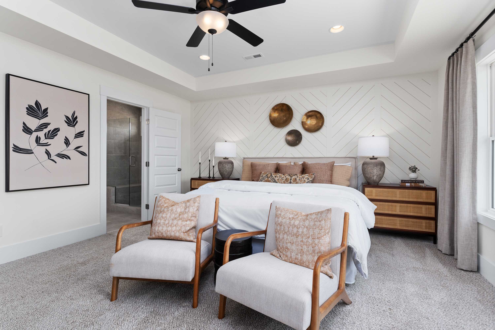
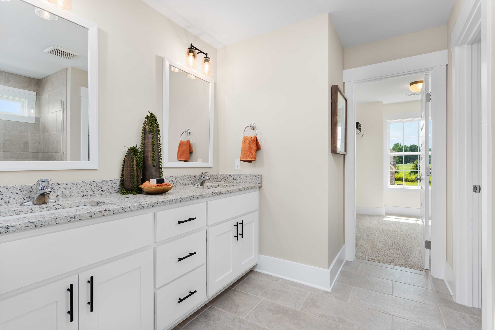
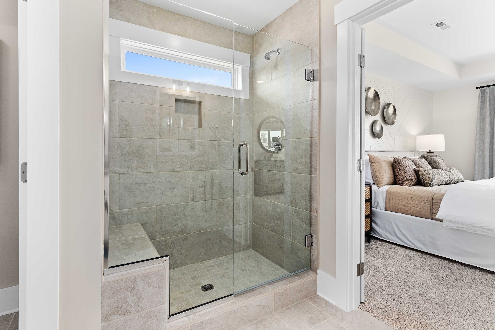
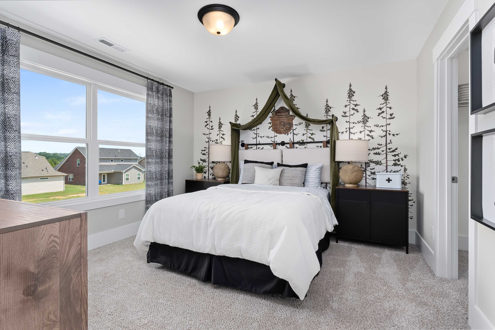
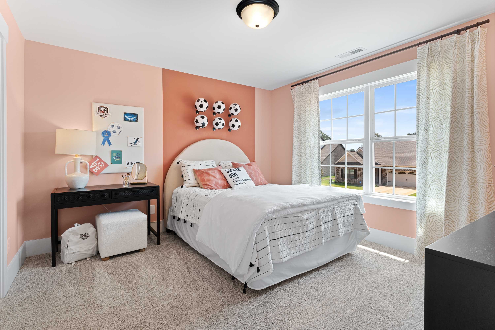
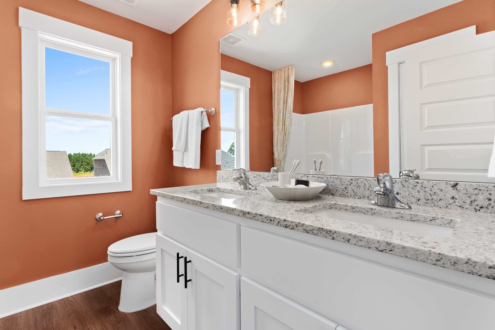
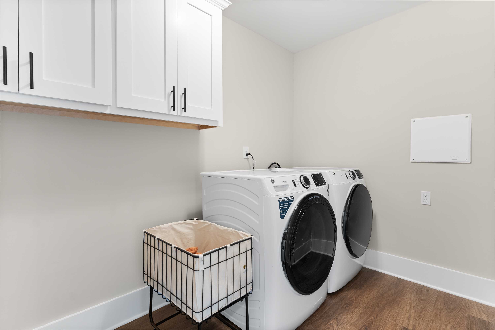
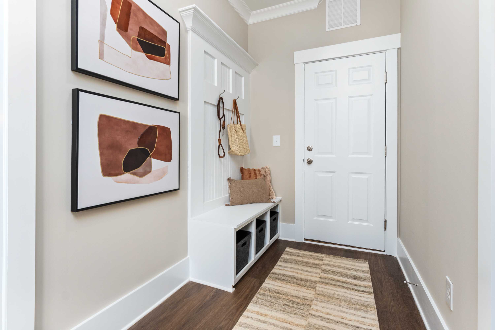
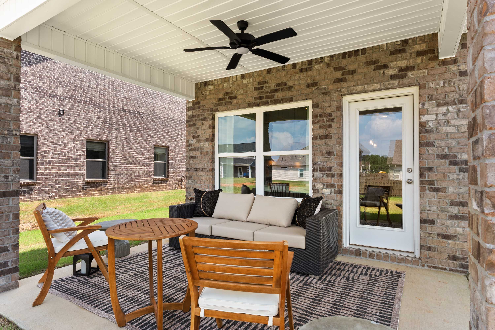
From /MO*
The Shelby D
Plan
$334,900+
Community
Evergreen MillCommunity Features
- New Hardie Siding
- Madison City Schools
- Up To 6 Bedrooms
- Green spaces nearby
- Near Tennessee River
- Dedicated Study & Bonus Room Options
- Shopping & Dining
- Covered Back Porches
Exterior Options
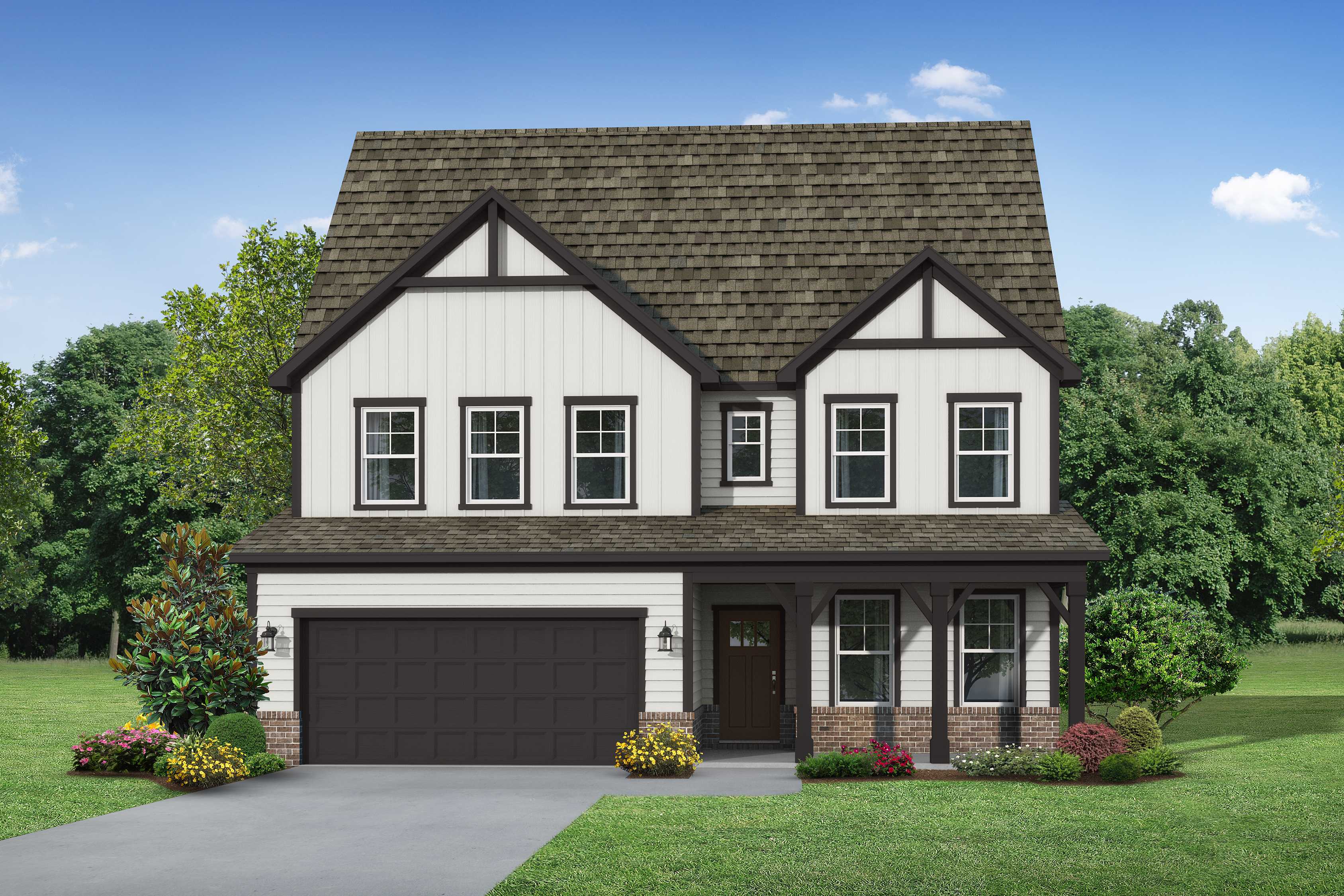
The Shelby E
Description
The Shelby offers 2,355 square feet of flexible living space with 3 to 5 bedrooms and 2.5 to 3 bathrooms. A formal dining room and study welcome you into the home, while the kitchen opens seamlessly into the spacious family room—perfect for modern living and entertaining.
This elevation of The Shelby features stylish, low-maintenance Hardie siding, giving the home lasting curb appeal and durability.
Upstairs, the expansive master suite includes a large walk-in closet and well-appointed bath, while two additional bedrooms also feature generous walk-in closets. With options for additional bedrooms, bathrooms, and layout enhancements, The Shelby is designed for a high level of personalization. Premium stainless appliances come standard, adding both function and elegance. Offerings may vary by location, so please consult your community’s agent for details.
*Attached photos may include upgrades and non-standard features.
Floorplan




Kara Crowe
(256) 588-4637Visiting Hours
Community Address
Madison, AL 35756
Davidson Homes Mortgage
Our Davidson Homes Mortgage team is committed to helping families and individuals achieve their dreams of home ownership.
Pre-Qualify NowLove the Plan? We're building it in 3 other Communities.
Community Overview
Evergreen Mill
Evermore Homes has joined the Davidson Homes family, and we’re pleased to bring the Davidson Homes experience to Evergreen Mill!
Welcome to Evergreen Mill, the premier destination for new homes, nestled in the heart of Madison, AL. Our esteemed community sits within the renowned Madison City School District, providing an ideal setting for families and individuals alike.
Discover our beautifully designed homes, featuring modern smart home systems, up to six bedrooms, and expansive floor plan options. Relish in the picturesque green spaces and easy access to shopping and dining, all just moments from the tranquil Tennessee River.
Embark on a virtual tour to immerse yourself in the serene lifestyle that Evergreen Mill radiates. Don’t miss your opportunity to become a part of this vibrant community. Contact us today to schedule your personalized community visit and find your dream home with Davidson Homes in Madison.
Explore the interactive floor plan tour of our model home below!
- New Hardie Siding
- Madison City Schools
- Up To 6 Bedrooms
- Green spaces nearby
- Near Tennessee River
- Dedicated Study & Bonus Room Options
- Shopping & Dining
- Covered Back Porches
- Madison City Schools
- Horizon K-6
- Discovery Middle
- Bob Jones High School
