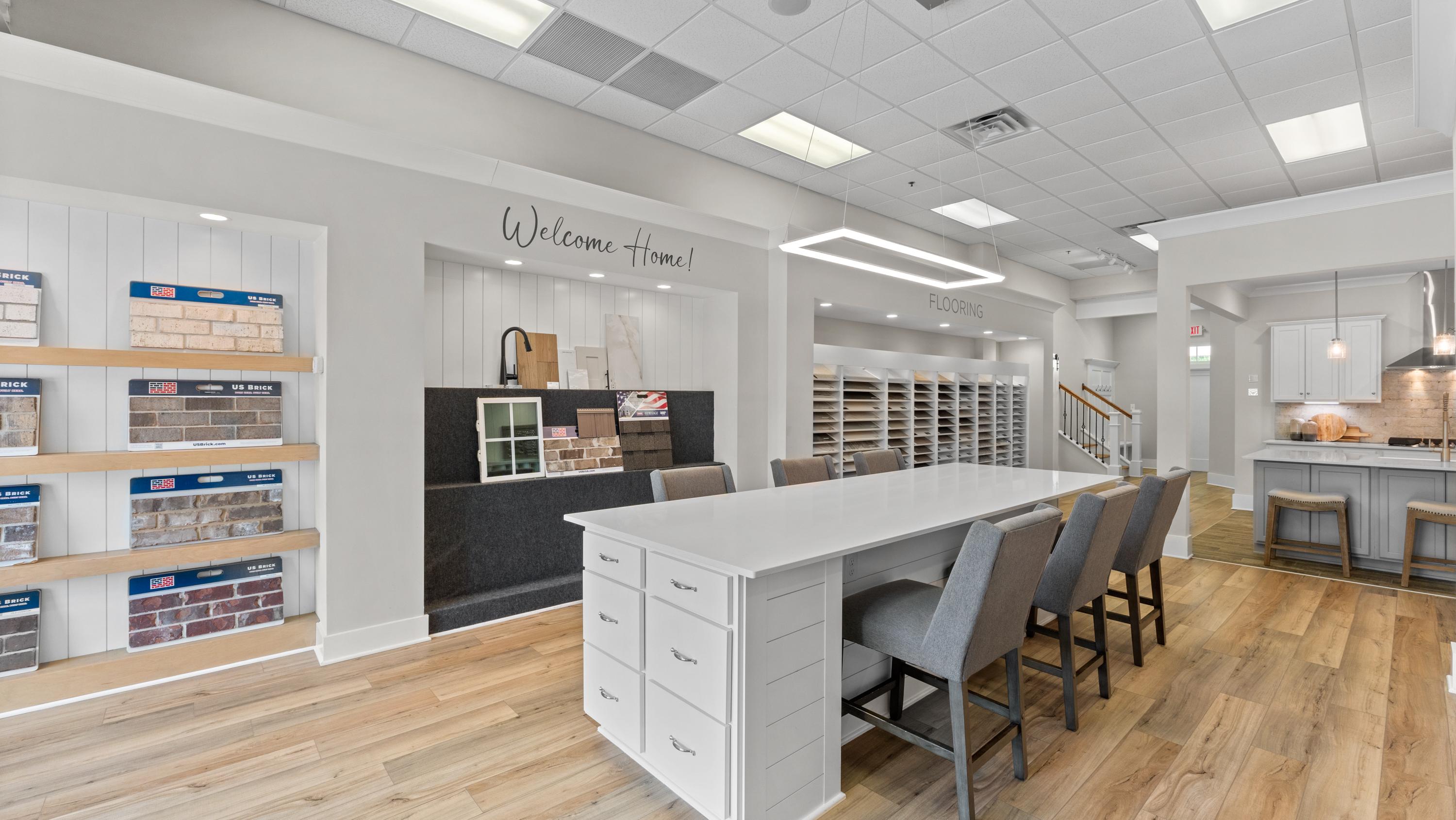
📐Design Center Browse Appointments
Multiple Communities✨ Mondays 4–6 PM – Explore our Design Center & experience the Davidson Difference!
Read More

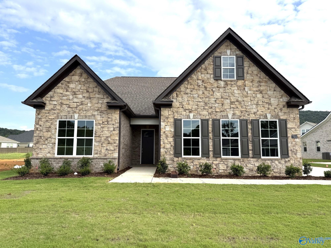
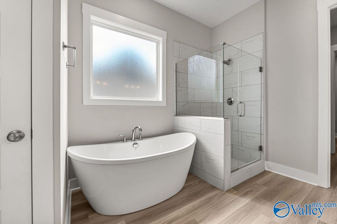
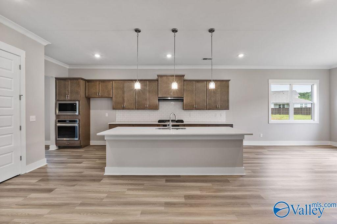
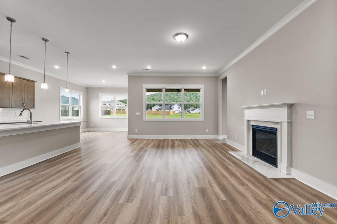
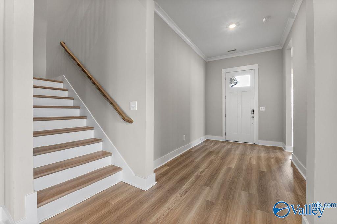
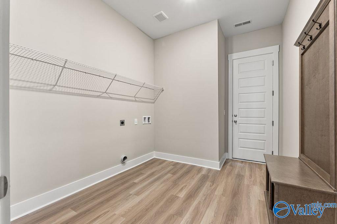
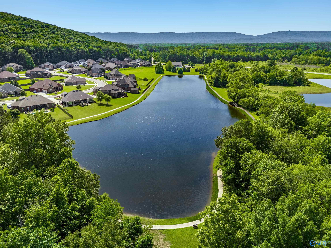
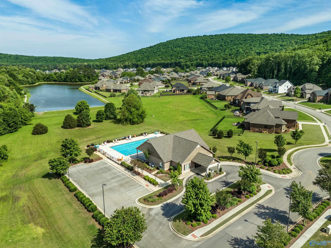
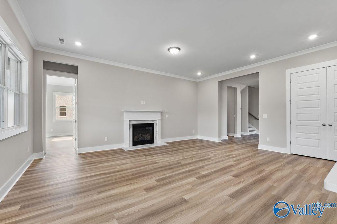
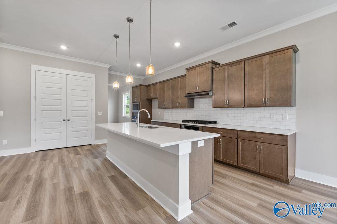
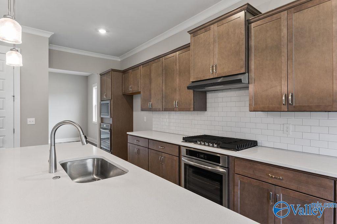
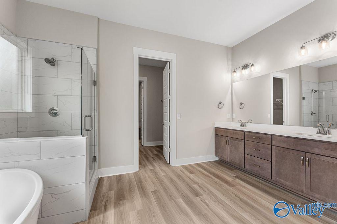
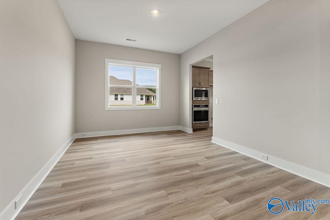
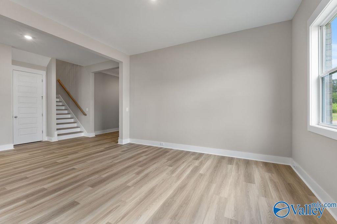
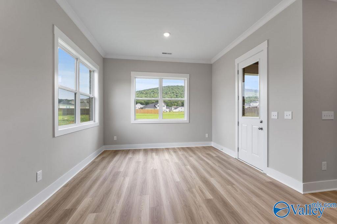
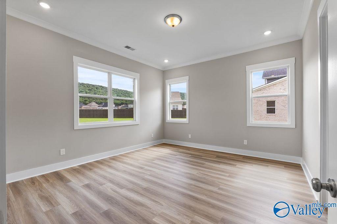
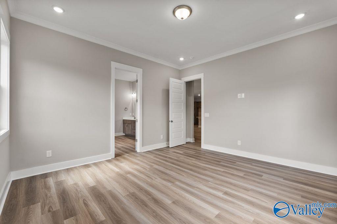
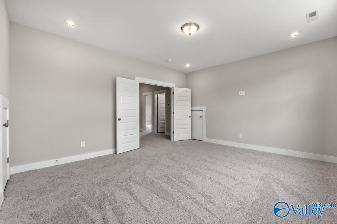
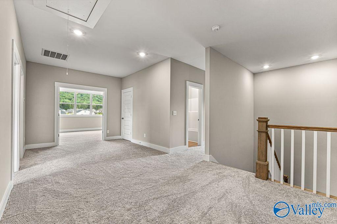
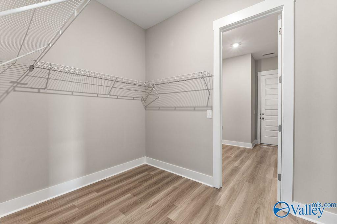
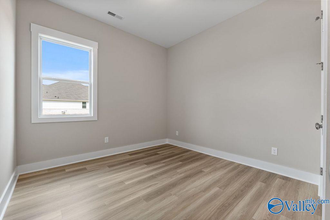
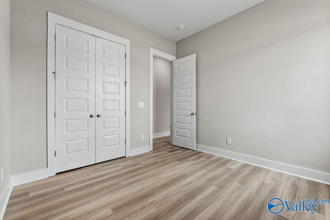
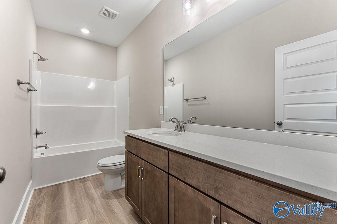
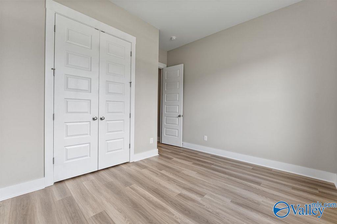
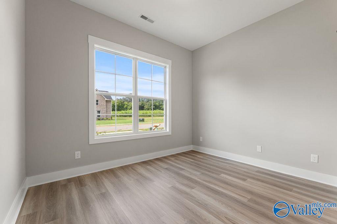
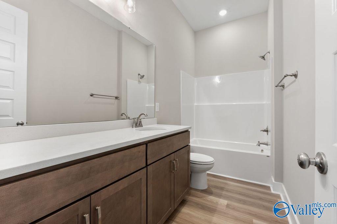
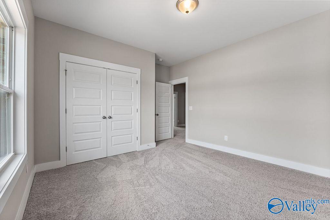
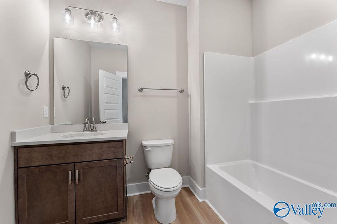
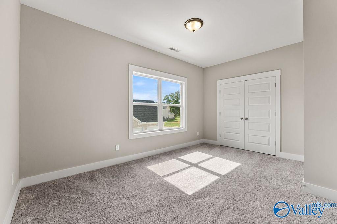
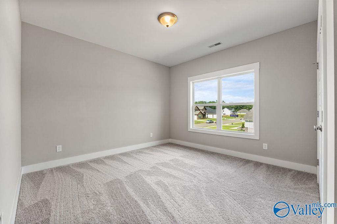
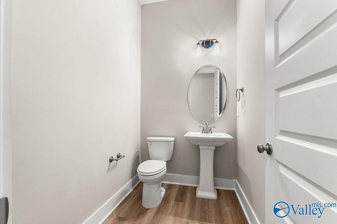
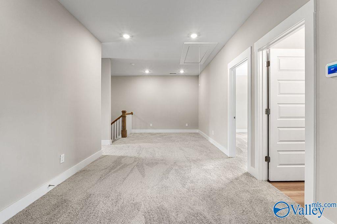
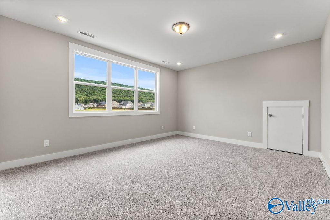
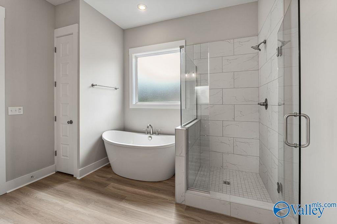
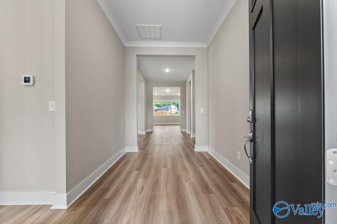
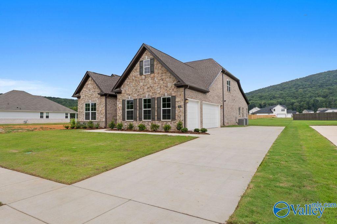
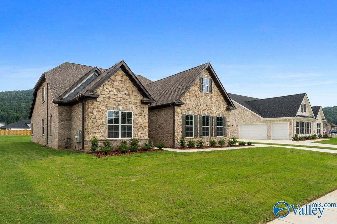
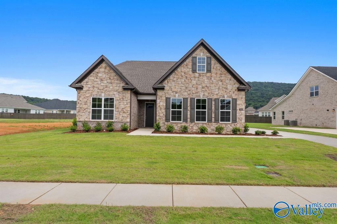
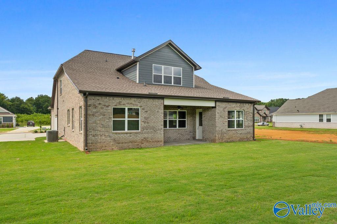
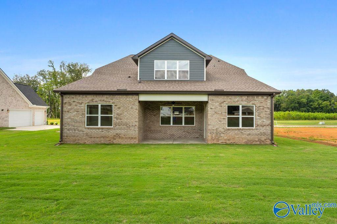
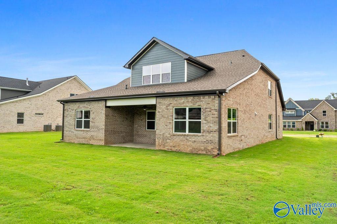
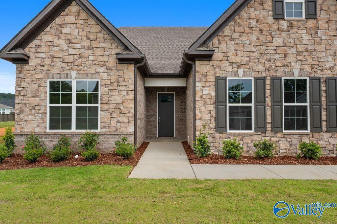
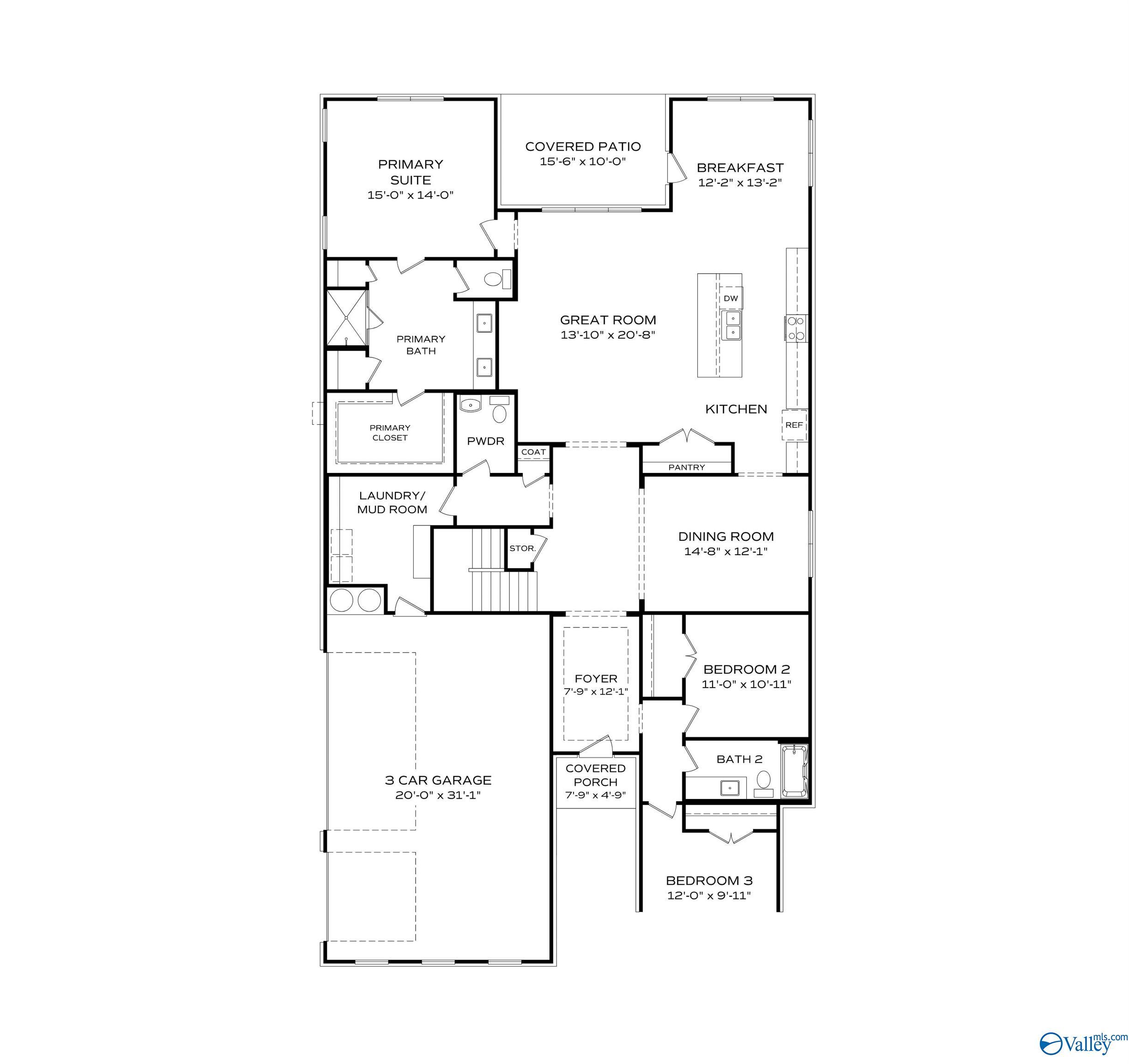
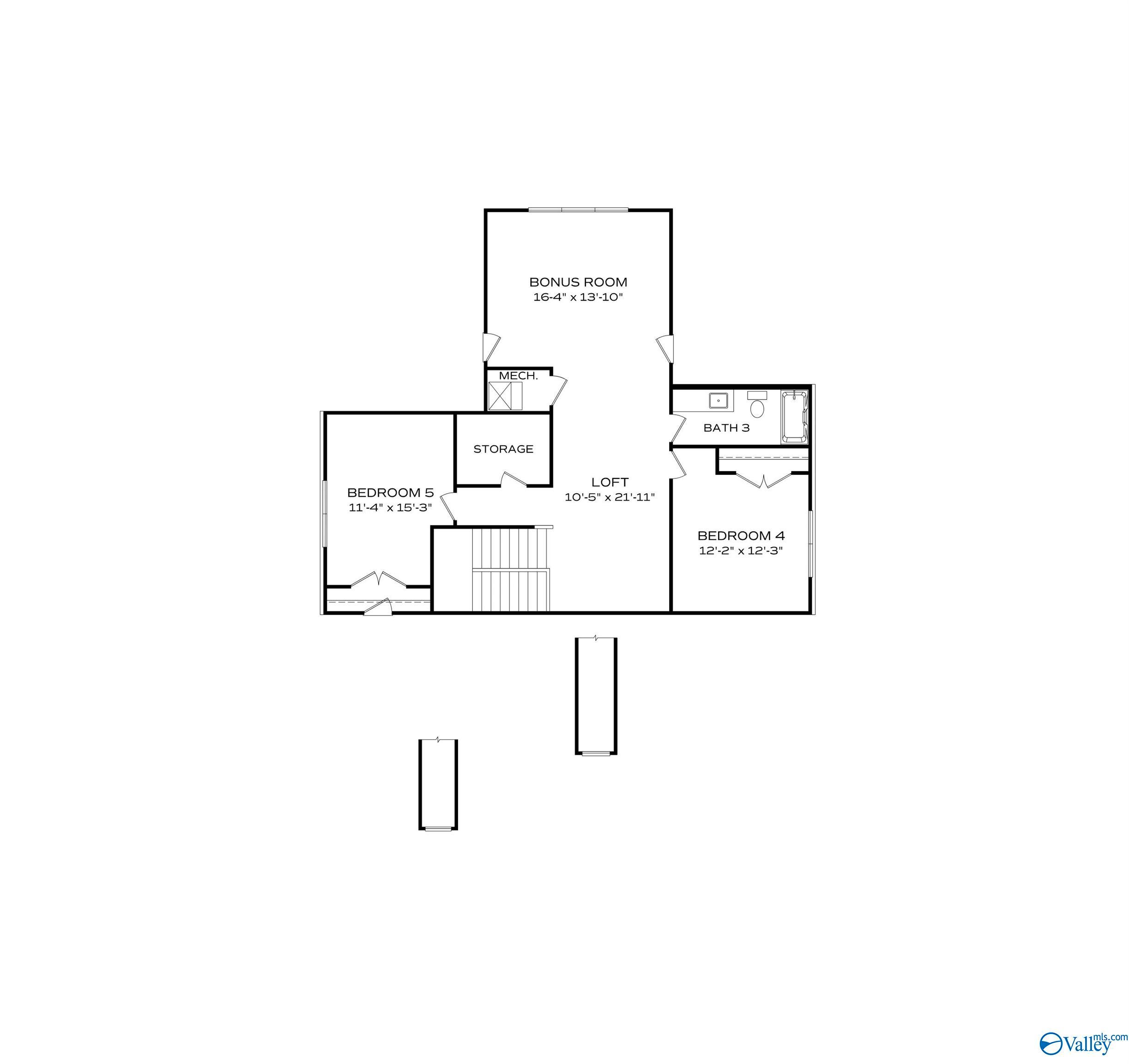
Homesite: #89
Move-In Ready!!! Nestled in a quiet cove and framed by sweeping mountain views, The Meadows in Owens Cross Roads offers a welcoming retreat from the everyday. Hayes Nature Preserve is just moments away, and Redstone Arsenal Gate 1, Huntsville Hospital, and Lake Guntersville are all an easy drive. The community features a junior Olympic–size pool, an inviting clubhouse, scenic walking paths, and tranquil fishing lakes. Experience a place where nature, comfort, and community come together beautifully. We can’t wait for you to feel right at home here.



Our Davidson Homes Mortgage team is committed to helping families and individuals achieve their dreams of home ownership.
Pre-Qualify Now
✨ Mondays 4–6 PM – Explore our Design Center & experience the Davidson Difference!
Read More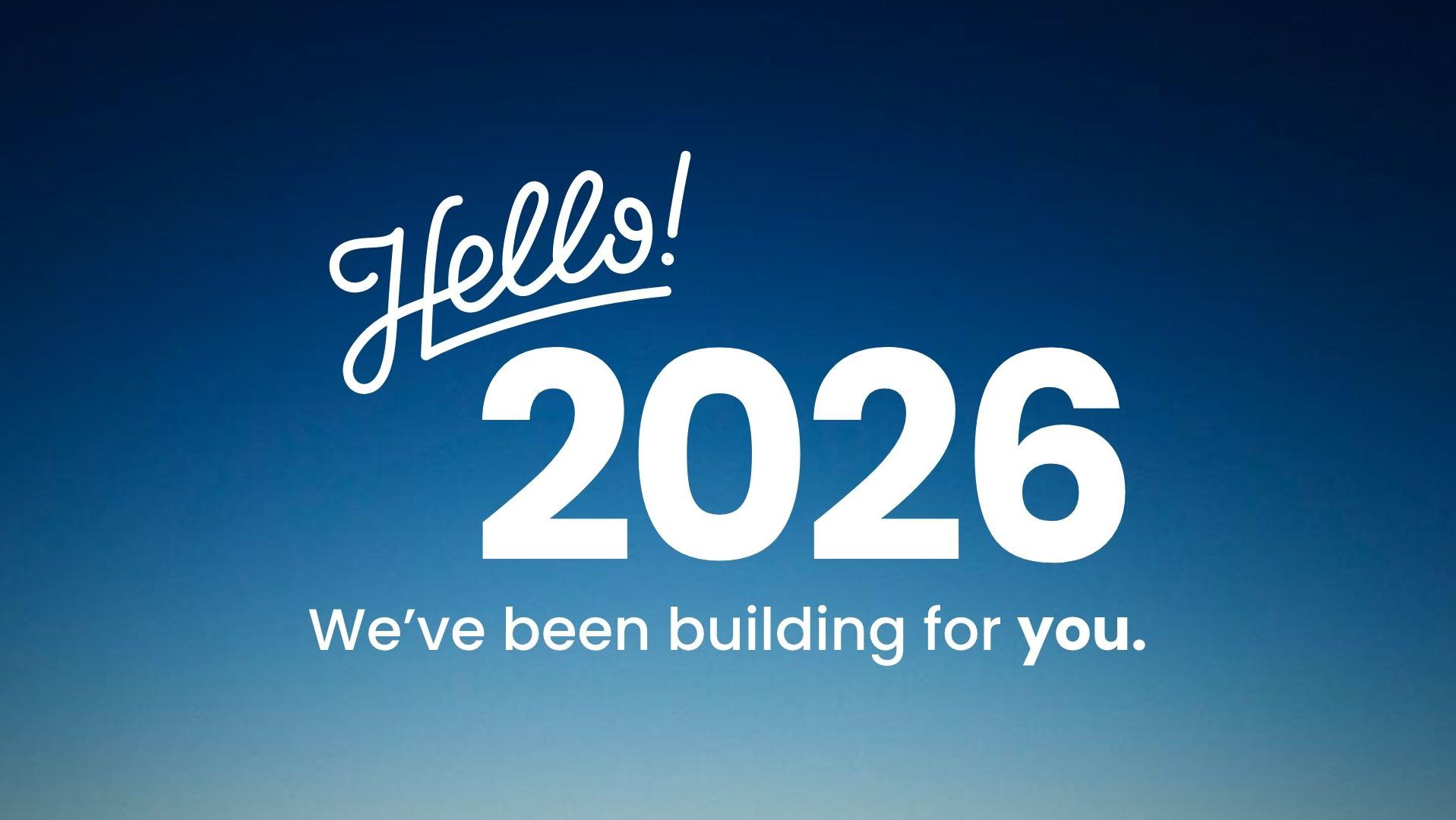
For a limited time, start the New Year with special rates from Davidson Homes. Unlock your new dream home with Interest Rates as Low as 2.99% (5.808% APR)* PLUS Flex Cash
Read MoreFinal Opportunities! Only 10 homesites remain!
Experience The Meadows at Hampton Cove, where refined living meets the scenic beauty of Owens Cross Roads. With captivating mountain views as your backdrop, this neighborhood invites you to enjoy peaceful walks along neighborhood trails, take in sunsets by the lake, and discover spaces designed for everyday elegance.
Inside each home, you'll find the thoughtful touches that set Davidson Homes apart, from spacious dining rooms to flexible three-car garages and advanced smart home features. Begin your mornings with a refreshing swim in the junior Olympic pool, spend afternoons at the fishing lakes, and unwind at the clubhouse—all steps from your front door.
The Meadows is now selling! Plan your visit today and see firsthand how your new home in Owens Cross Roads can elevate every moment.
Evermore Homes has joined the Davidson Homes family, and we’re pleased to bring the Davidson Homes experience to The Meadows at Hampton Cove!