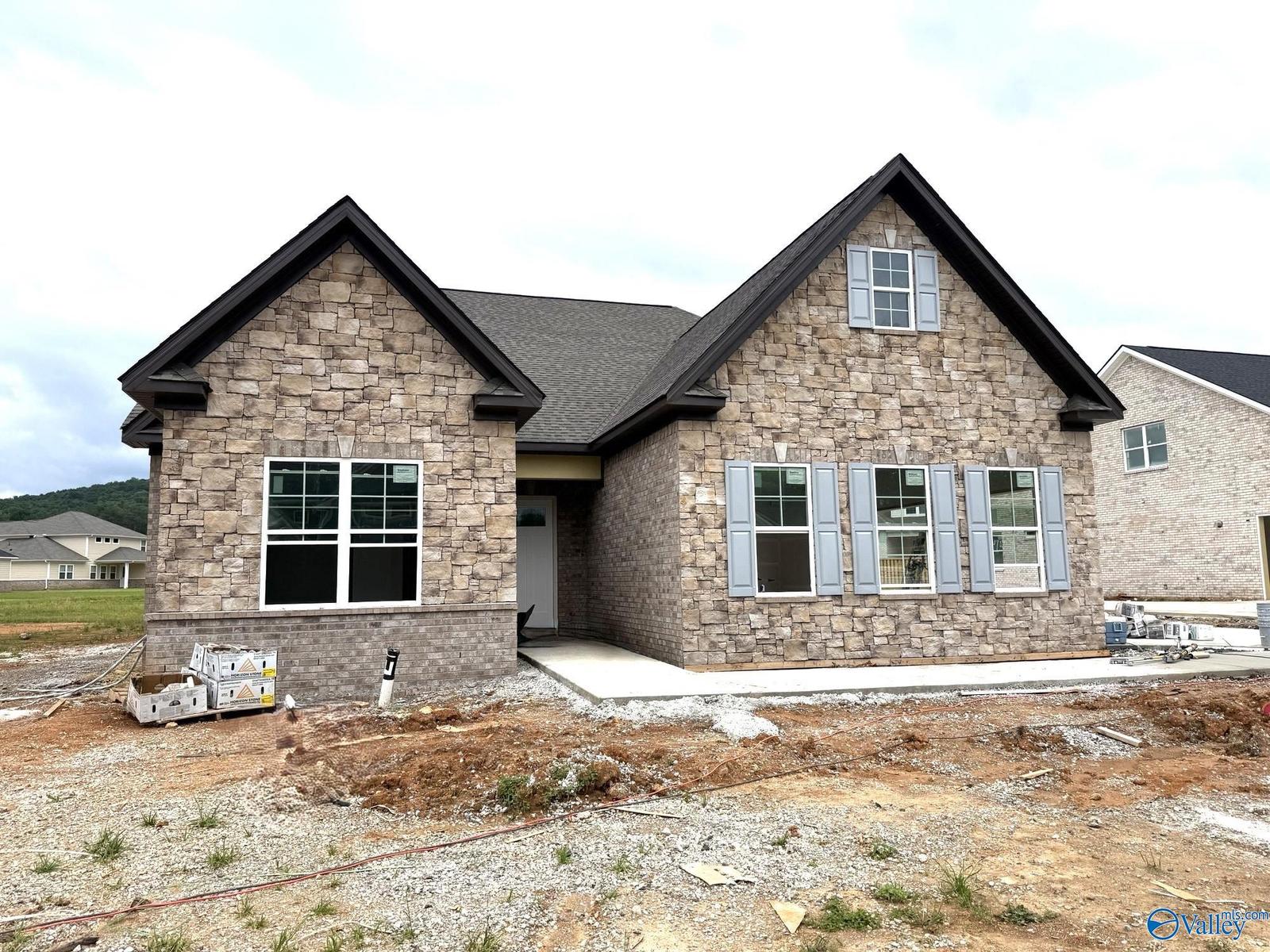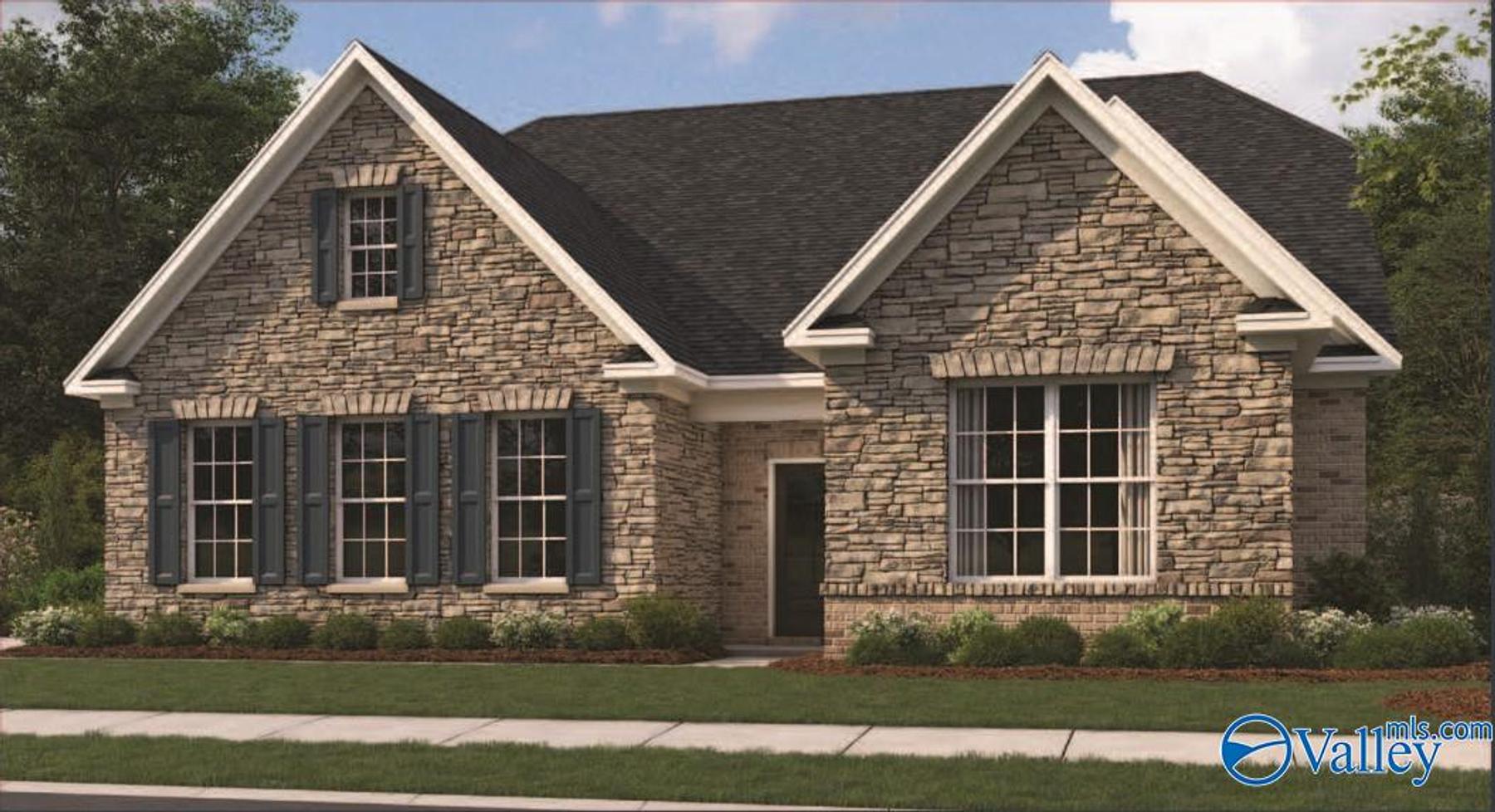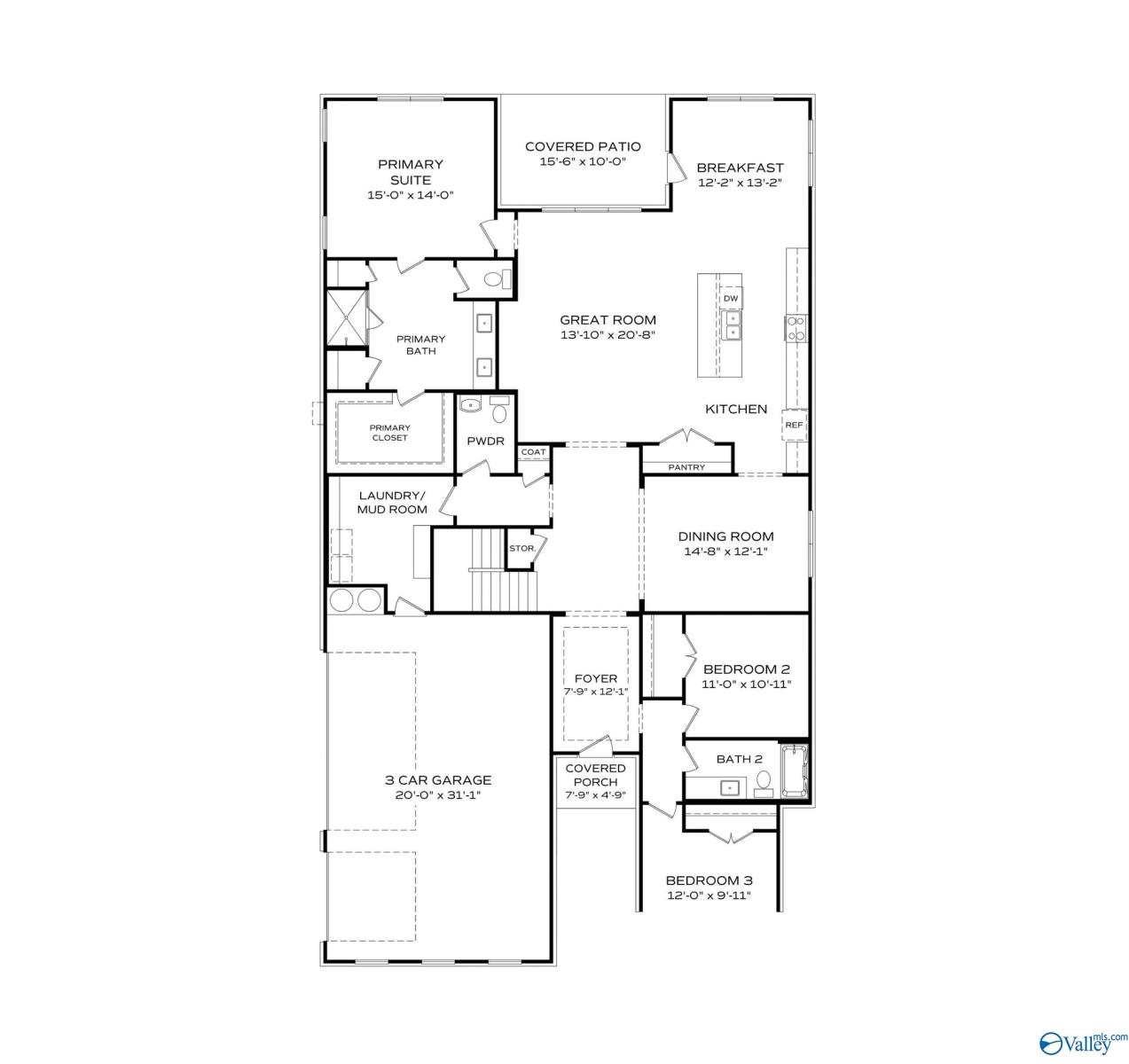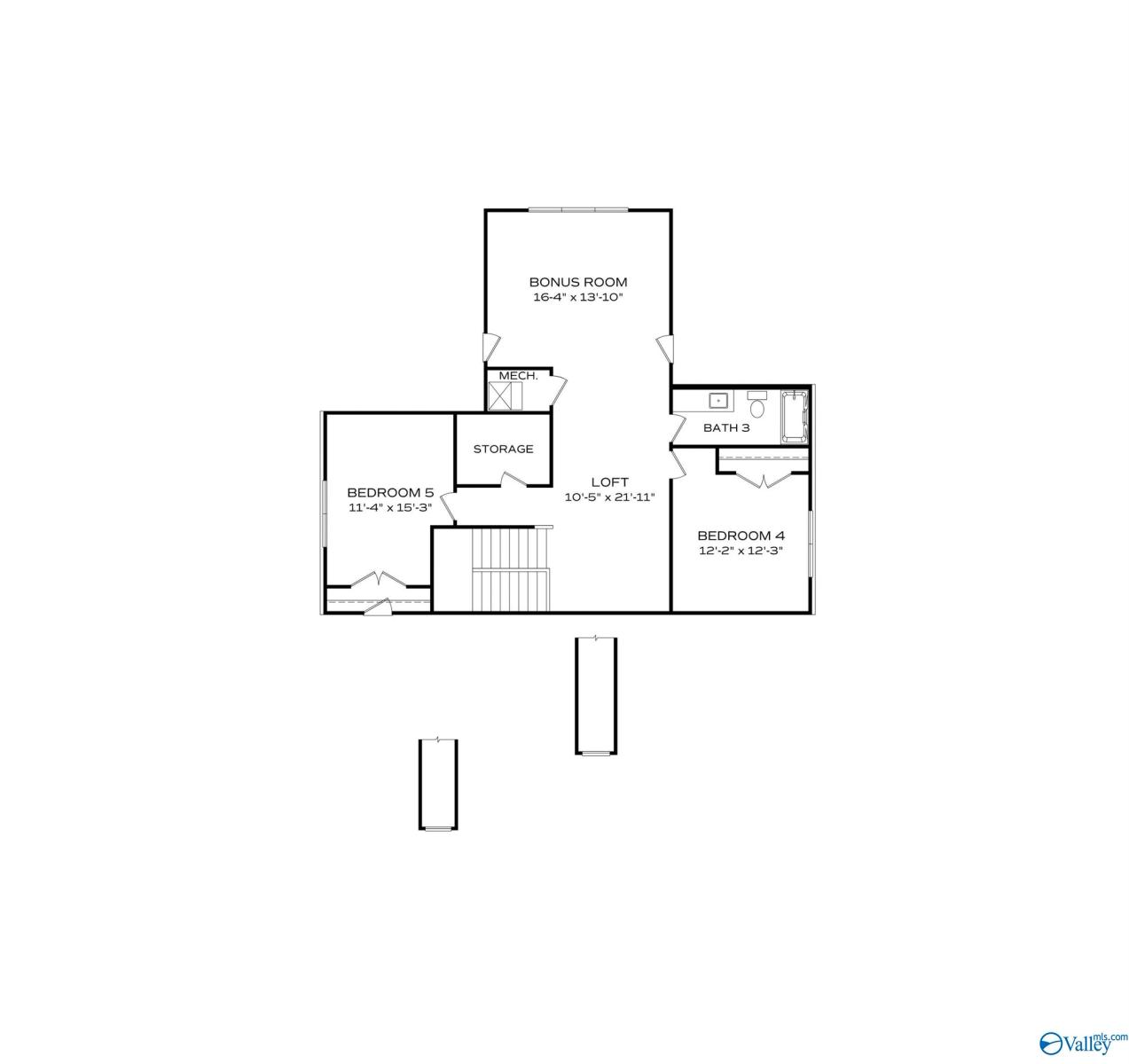
Up to $30,000 in Flex Cash! 🏡
Multiple CommunitiesDestination Davidson is here—get up to $30,000 in Flex Cash on select move-in ready homes!
Read More



Homesite: #89
Under Construction-This week only - Special Interest Rates Available, Flex Cash up to $20K, or combination of both when closing with Preferred Lender. Step into the Oxford floor plan featuring 10' ceilings, an open layout with craftsman trim, crown molding, and a gas fireplace in the great room. The kitchen boasts quartz countertops, a gas cooktop, double ovens, soft-close 42" cabinets, a tile backsplash, an island with pendant lighting, and under-cabinet lighting. The main-level primary suite offers a luxurious bath with a freestanding tub, a spacious shower, and a large closet with laundry access. 2 additional beds on Main level with 2 other upstairs with loft and bonus room. Est. com Aug



Our Davidson Homes Mortgage team is committed to helping families and individuals achieve their dreams of home ownership.
Pre-Qualify Now
Destination Davidson is here—get up to $30,000 in Flex Cash on select move-in ready homes!
Read MoreExperience The Meadows in Hampton Cove, where refined living meets the scenic beauty of Owens Cross Roads. With captivating mountain views as your backdrop, this neighborhood invites you to enjoy peaceful walks along neighborhood trails, take in sunsets by the lake, and discover spaces designed for everyday elegance.
Inside each home, you'll find the thoughtful touches that set Davidson Homes apart, from spacious dining rooms to flexible three-car garages and advanced smart home features. Begin your mornings with a refreshing swim in the junior Olympic pool, spend afternoons at the community center or fishing lakes, and unwind at the clubhouse—all steps from your front door.
The Meadows is now selling! Plan your visit today and see firsthand how your new home in Owens Cross Roads can elevate every moment.