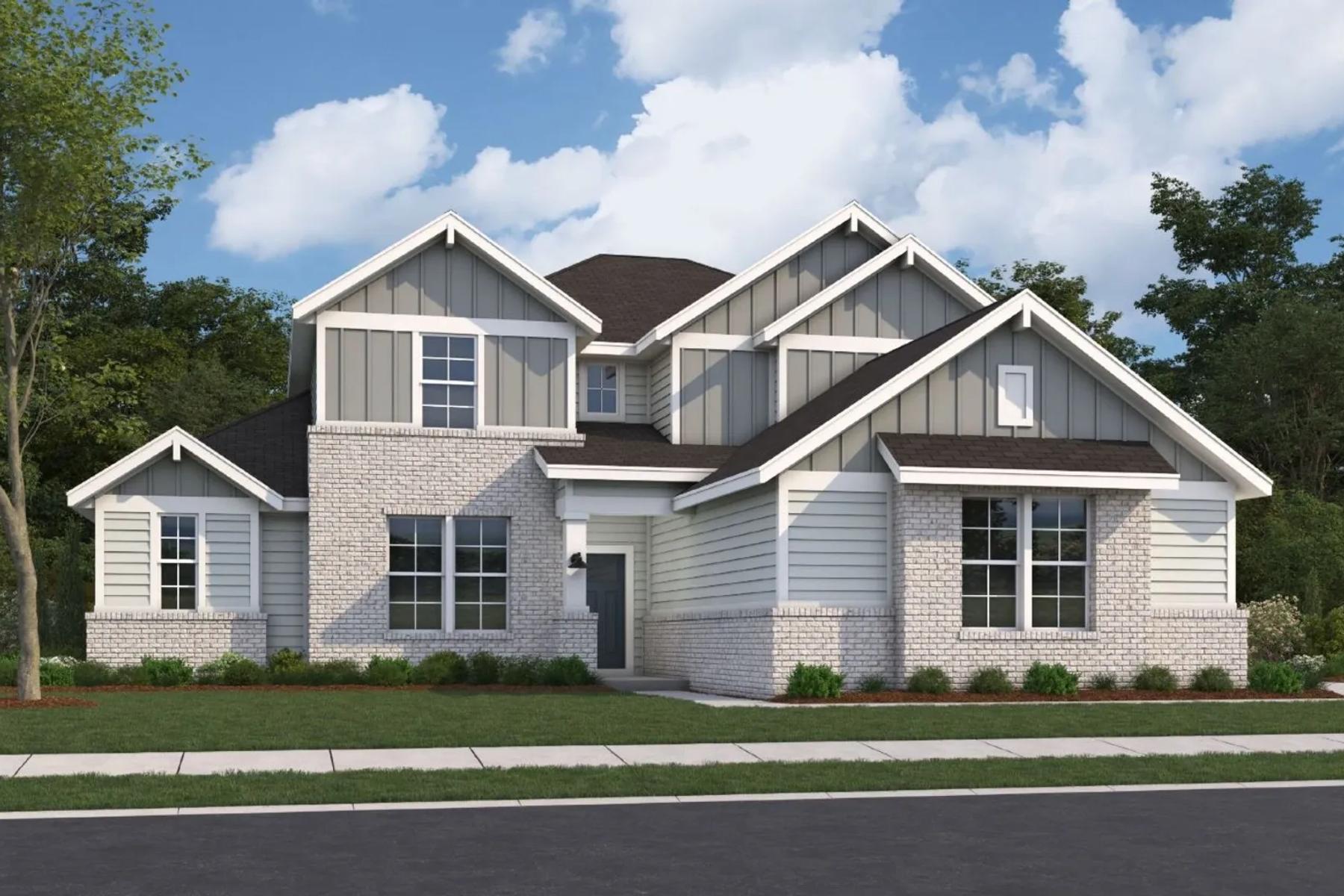Overview


$530,900
The Avalon
Plan
Monthly PI*
/month
Community
The Meadows in Hampton CoveCommunity Features
- 3-Car Garages
- Junior Olympic Pool
- Fishing Lakes
- Smart Home System
- Mountain Views
- Modern Luxury Living
- Spacious Dining Rooms
Description
Introducing "The Avalon," a masterpiece of modern living nestled in Owens Cross Roads, Alabama.
Introducing "The Avalon," a masterpiece of modern living nestled in the highly desirable community of The Meadows in Owens Cross Roads, Alabama. This magnificent new home offers unparalleled luxury and versatility, designed to exceed your every expectation.
As you step through the inviting entryway, you're greeted by the spaciousness and elegance of 9-foot ceilings on the main floor—a hallmark of luxury living that sets the tone for the entire residence. The main level boasts an abundance of natural light and open space, creating an atmosphere of warmth and comfort.
The heart of the home lies in the kitchen, that opens up to the large family room. Featuring granite countertops, walk in pantry and ample storage. From casual family meals to extravagant dinner parties, every culinary adventure is elevated to new heights in this inviting space.
The primary suite is a true sanctuary, offering a haven of relaxation and tranquility. With an ensuite bath and a luxurious tile shower, this private retreat provides the perfect escape from the stresses of everyday life. Wake up refreshed and rejuvenated, ready to tackle the day ahead.
Interactive Floor Plan View Fullscreen

Kara Crowe
(256) 667-6629Visiting Hours
Community Address
Owens Cross Roads, AL 35763
Davidson Homes Mortgage
Our Davidson Homes Mortgage team is committed to helping families and individuals achieve their dreams of home ownership.
Pre-Qualify NowCommunity Overview
The Meadows in Hampton Cove
Experience The Meadows in Hampton Cove, where refined living meets the scenic beauty of Owens Cross Roads. With captivating mountain views as your backdrop, this neighborhood invites you to enjoy peaceful walks along neighborhood trails, take in sunsets by the lake, and discover spaces designed for everyday elegance.
Inside each home, you'll find the thoughtful touches that set Davidson Homes apart, from spacious dining rooms to flexible three-car garages and advanced smart home features. Begin your mornings with a refreshing swim in the junior Olympic pool, spend afternoons at the community center or fishing lakes, and unwind at the clubhouse—all steps from your front door.
The Meadows is now selling! Plan your visit today and see firsthand how your new home in Owens Cross Roads can elevate every moment.
- 3-Car Garages
- Junior Olympic Pool
- Fishing Lakes
- Smart Home System
- Mountain Views
- Modern Luxury Living
- Spacious Dining Rooms
- Huntsville City Schools
- Hampton Cove Elementary
- Hampton Cove Middle School
- Huntsville High School











