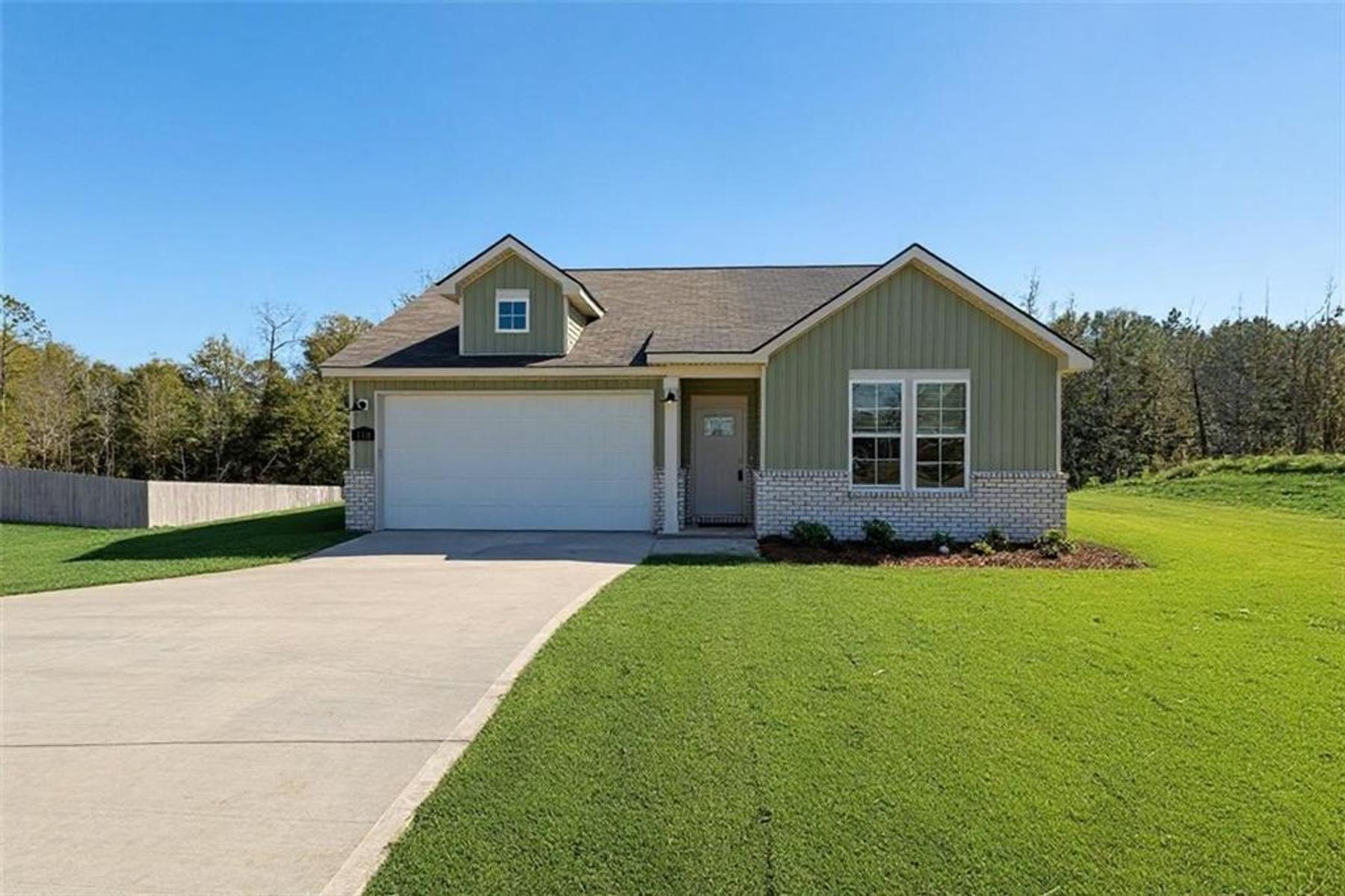
New Special Rates as Low as 1.99%!
Multiple CommunitiesFor a limited time, enjoy special rates as low as 1.99% (5.91% APR) on select homes - potentially saving you thousands every year! Terms/conditions apply.
Read More

















Homesite: #48
Welcome to The Phoenix in picturesque Ivy Glen. This 3-bedroom, 2-bathroom gem offers 1,746 sqft of thoughtful design and modern living. As you step into this ready-to-move-in home, you'll be captivated by the open concept featuring an expansive kitchen with granite countertops and a large island, seamlessly flowing into the inviting living and dining areas—ideal for gatherings.
The home boasts a stylish primary bedroom with ample space for a king-sized bed and a cozy seating area. The versatile pocket office is perfect for remote work or creative pursuits. Luxurious vinyl plank flooring throughout adds a touch of elegance, while the tile shower in the primary bath offers a spa-like experience. Enjoy outdoor living on the rear covered patio, with the convenience of a smart irrigation system to keep your garden lush.
Additional highlights include a 2-car garage, smart home system, and proximity to top-notch education and easy interstate access. Embrace suburban tranquility in a community enriched with history. Schedule your visit today!


Our Davidson Homes Mortgage team is committed to helping families and individuals achieve their dreams of home ownership.
Pre-Qualify Now
For a limited time, enjoy special rates as low as 1.99% (5.91% APR) on select homes - potentially saving you thousands every year! Terms/conditions apply.
Read MoreWelcome to Ivy Glen - Where Comfort Meets Community
Nestled in the heart of Perry, Georgia, just minutes from the vibrant city of Warner Robins and the ever-convenient Robins Air Force Base, Ivy Glen is a thoughtfully planned 52-lot neighborhood offering the perfect blend of small-town charm and modern convenience. With quick access to I-75 and the historic streets of downtown Perry, you’re never far from where you need to be - yet always close to the quiet comfort of home.
At Ivy Glen, spacious homesites provide plenty of room to grow, play, and make lifelong memories. The neighborhood is designed to reflect the natural beauty and mature character of the area, creating a serene and welcoming atmosphere that feels like it’s always been home.
Families will appreciate the top-rated schools within the highly regarded Houston County School System - zoned for Tucker Elementary, Perry Middle, and Perry High - making Ivy Glen an ideal setting to plant roots and invest in the future.
Whether you're buying your first home or looking to downsize without compromise, Ivy Glen offers a variety of thoughtfully crafted one- and two-story floor plans to suit your lifestyle. Every home comes equipped with a smart home system, powered by Skyline Security - because comfort should come with peace of mind.
More than just a place to live, Ivy Glen is a community where neighbors become friends, and every street feels like home. Come experience a life grounded in simplicity, connection, and lasting quality.