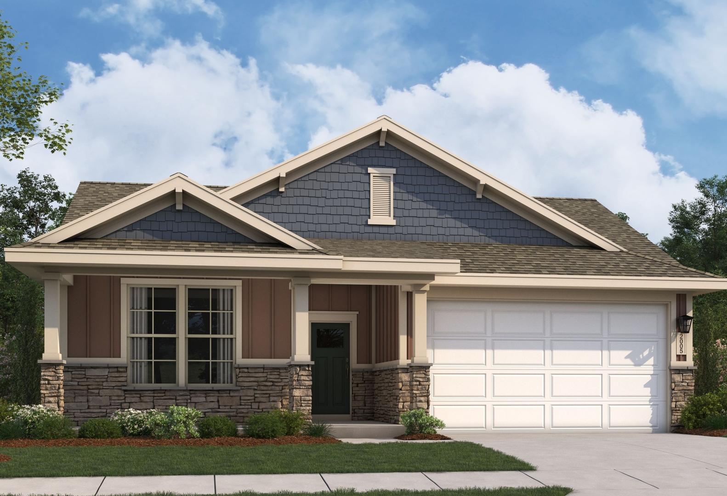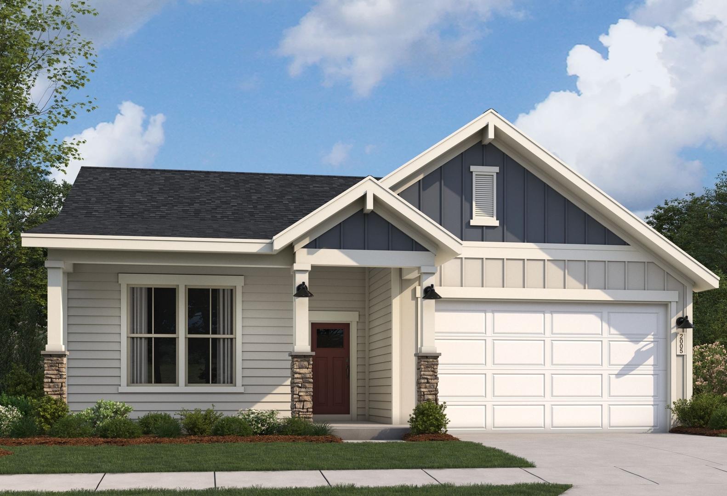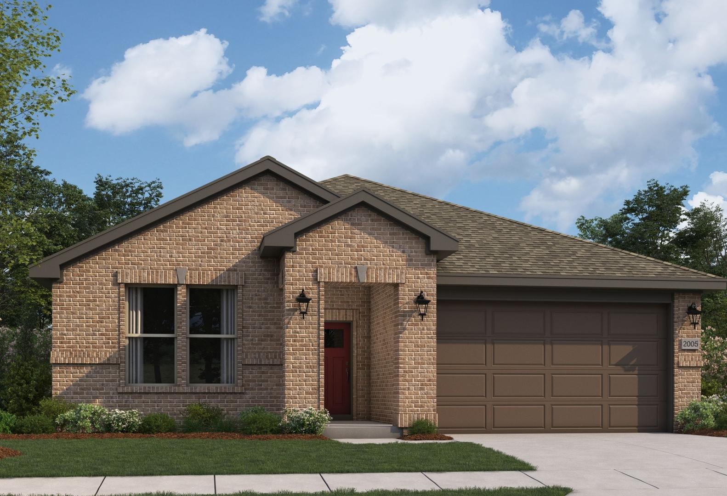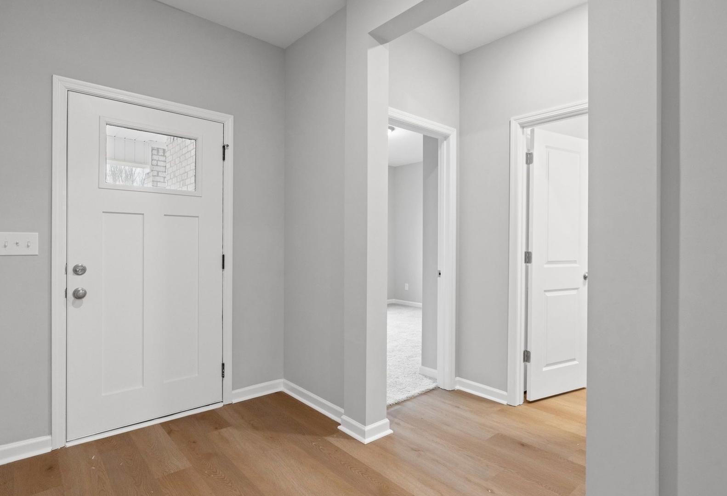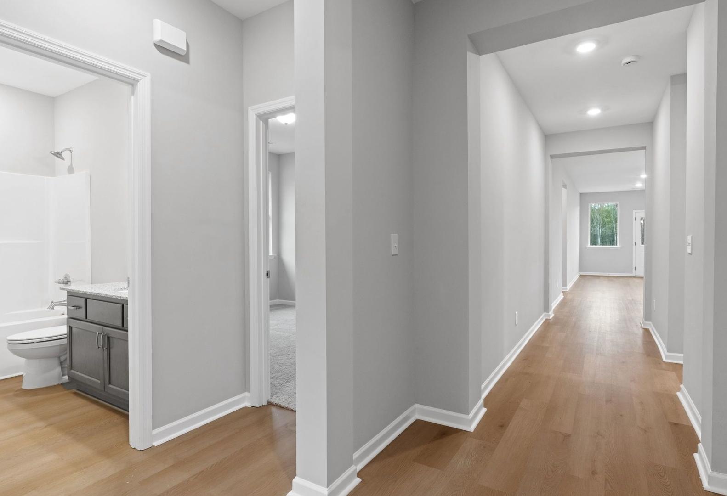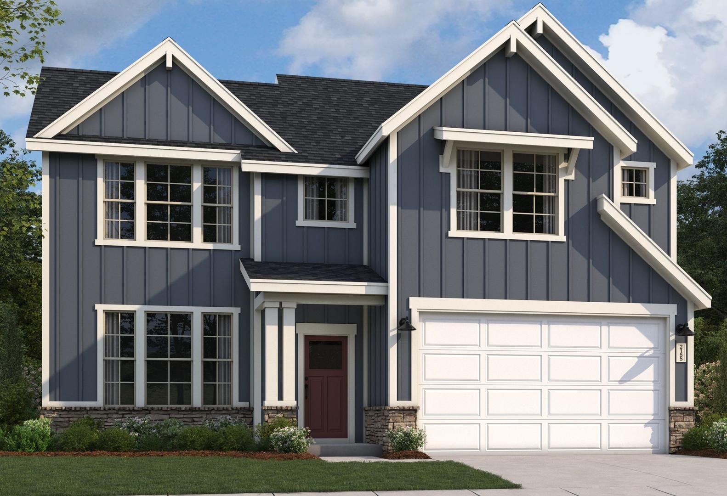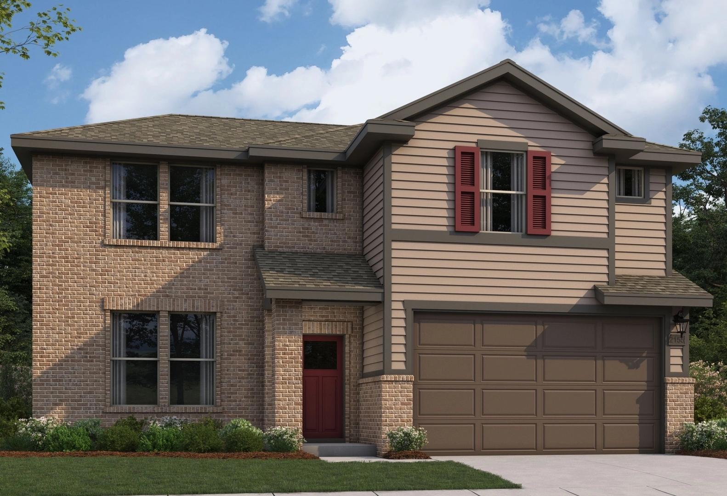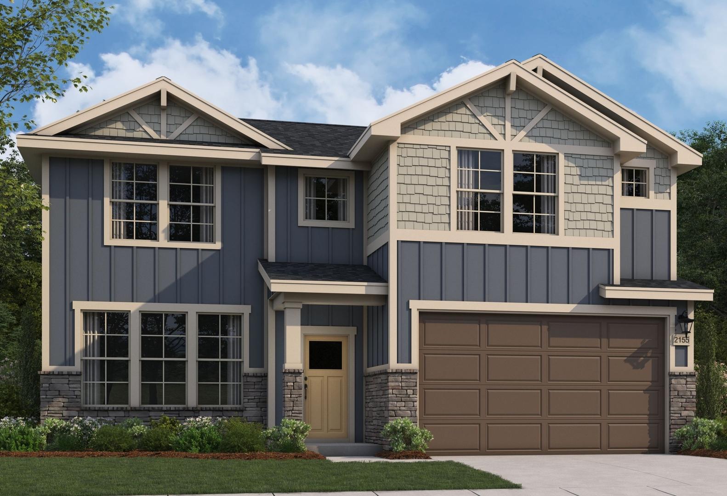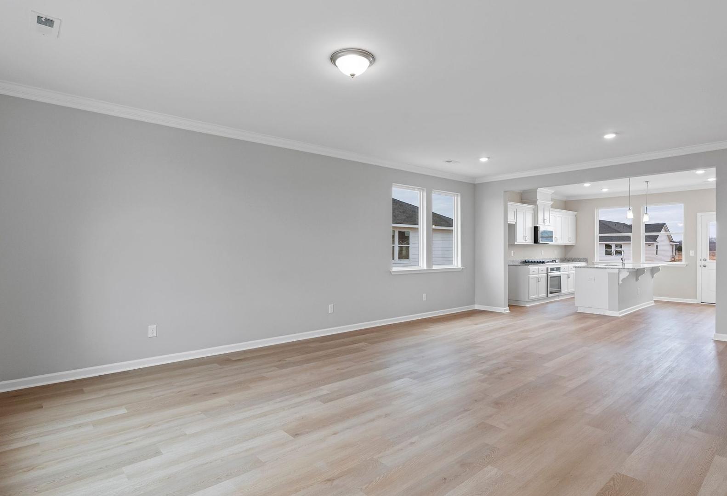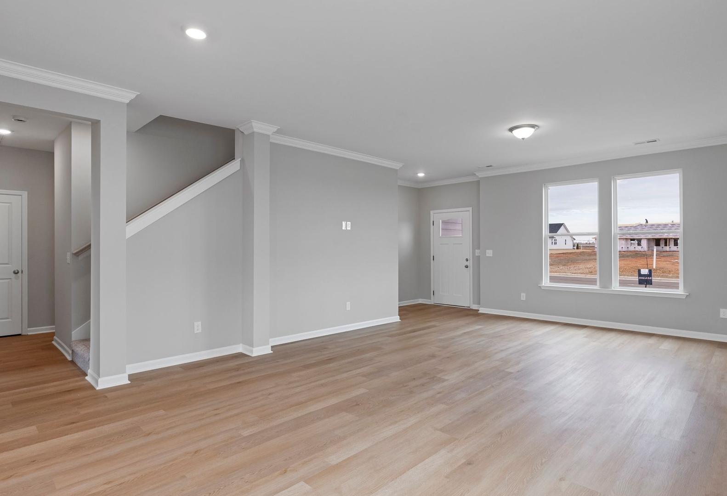Overview




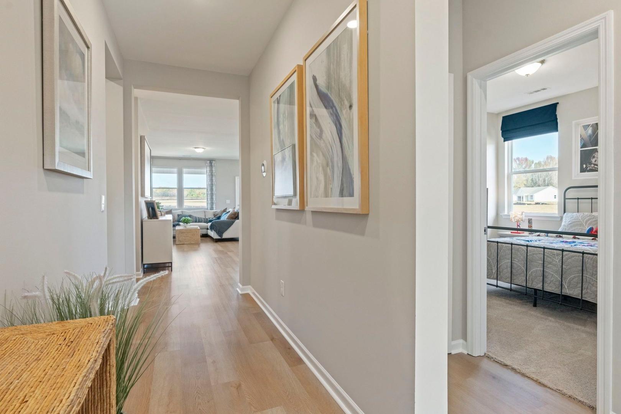
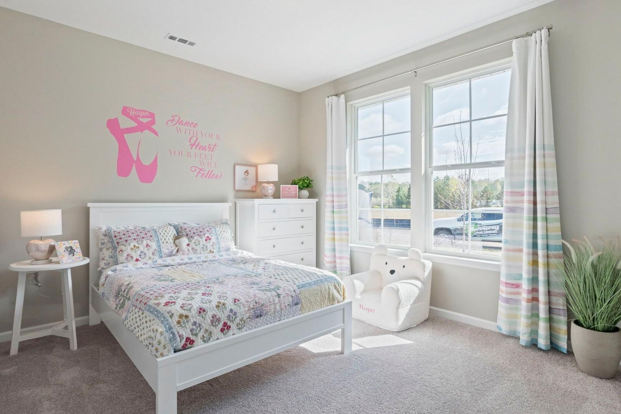
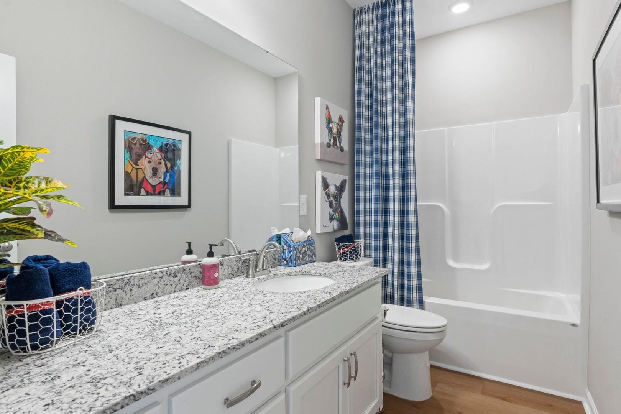
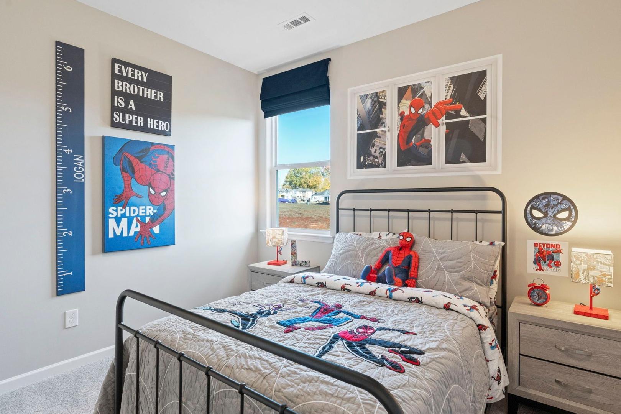
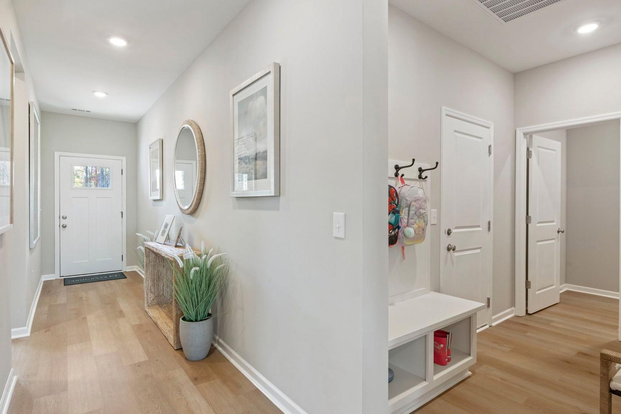
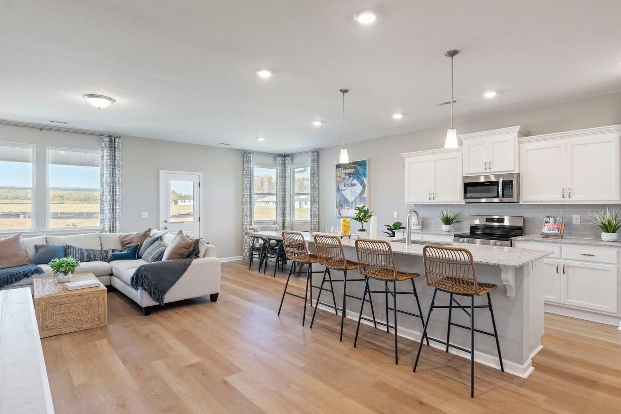
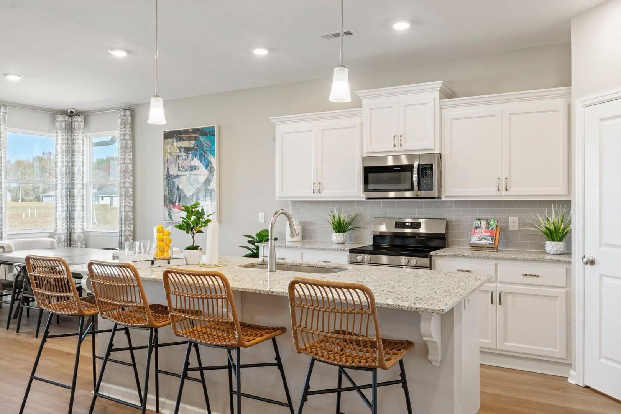
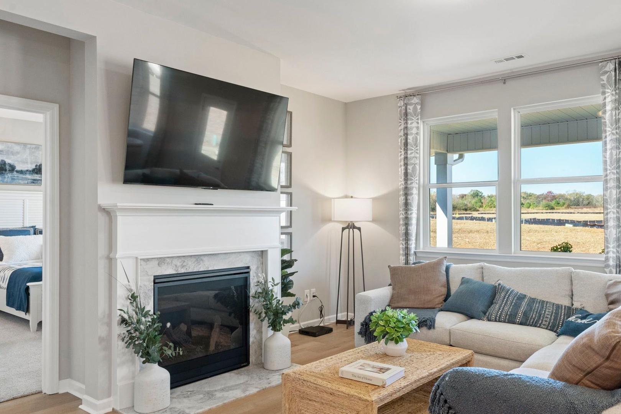
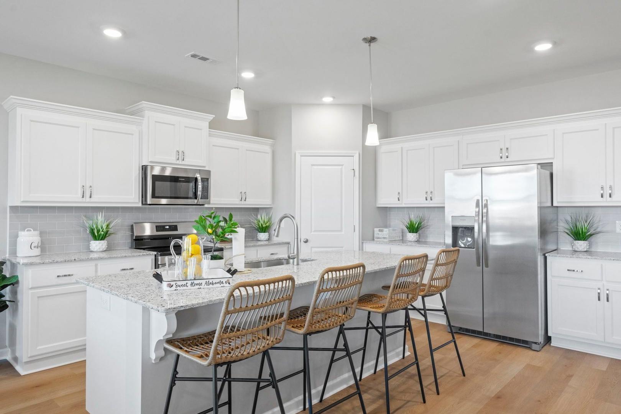
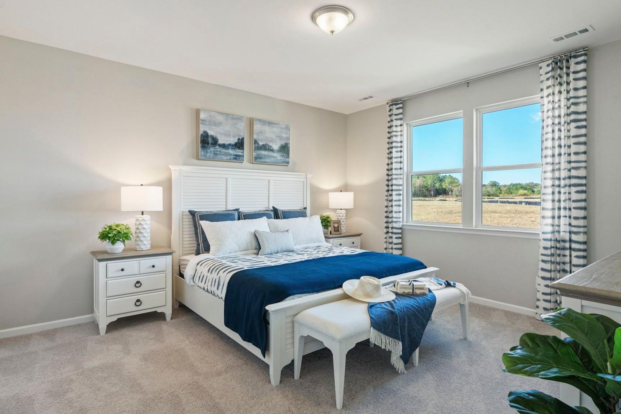
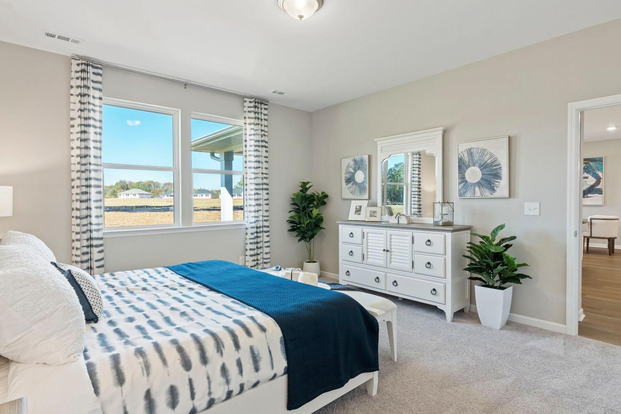
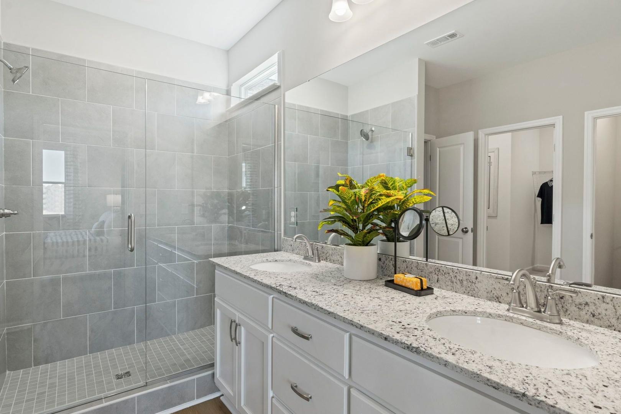
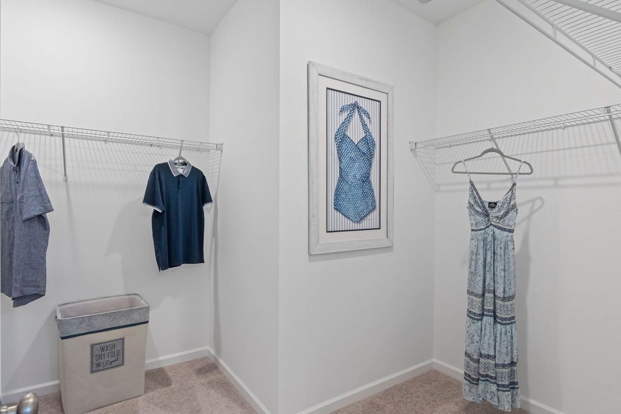
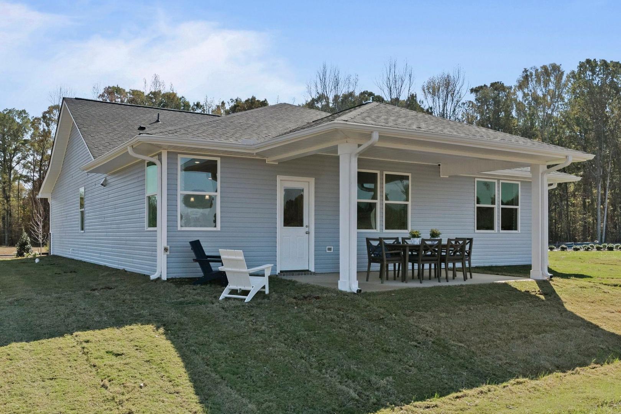
Description
This home is packed with thoughtful features to maximize livability, and flexible options to make your home unique to you. Located centrally just off the kitchen you’ll find the pocket office, a flexible space that is limited only by your imagination. It can be used as a work from home station, a kids play space, a pet corner, a passthrough bar, or even a small exercise station. The generous laundry room gives you plenty of space to wash and fold clothes and offers an optional bank of cabinets and a sink. The open concept kitchen with a large island, family room, and dining space makes for a comfortable gathering place for family and friends. The generously sized primary bedroom is located off the family room and gives you plenty of space for not only a king sized bed but a small seating area. In the Phoenix, you can choose to turn bedroom 3 into a den or a study to make the home perfect for your family. Our suite of options also allows you to upgrade what matters to you most. Available options include 3rd car garage as well as front and side garage extensions, two different primary bath and kitchen upgrades, and a number of designer curated upgrades.
Interactive Floor Plan View Fullscreen

Bethanni Sundholm
(478) 488-8015Visiting Hours
Community Address
Perry, GA 31069
Davidson Homes Mortgage
Our Davidson Homes Mortgage team is committed to helping families and individuals achieve their dreams of home ownership.
Pre-Qualify NowCommunity Overview
Ivy Glen
Welcome to Ivy Glen - Where Comfort Meets Community
Nestled in the heart of Perry, Georgia, just minutes from the vibrant city of Warner Robins and the ever-convenient Robins Air Force Base, Ivy Glen is a thoughtfully planned 52-lot neighborhood offering the perfect blend of small-town charm and modern convenience. With quick access to I-75 and the historic streets of downtown Perry, you’re never far from where you need to be - yet always close to the quiet comfort of home.
At Ivy Glen, spacious homesites provide plenty of room to grow, play, and make lifelong memories. The neighborhood is designed to reflect the natural beauty and mature character of the area, creating a serene and welcoming atmosphere that feels like it’s always been home.
Families will appreciate the top-rated schools within the highly regarded Houston County School System - zoned for Tucker Elementary, Perry Middle, and Perry High - making Ivy Glen an ideal setting to plant roots and invest in the future.
Whether you're buying your first home or looking to downsize without compromise, Ivy Glen offers a variety of thoughtfully crafted one- and two-story floor plans to suit your lifestyle. Every home comes equipped with a smart home system, powered by Skyline Security - because comfort should come with peace of mind.
More than just a place to live, Ivy Glen is a community where neighbors become friends, and every street feels like home. Come experience a life grounded in simplicity, connection, and lasting quality.
- Spacious Homesites
- Smart Home System
- Suburban Tranquility
- Rich History Locale
- Near Prestigious AFB
- Top-Notch Education
- Easy Interstate Access
- One & Two Story Homes
- Tucker Elementary School
- Perry Middle School
- Perry High School
