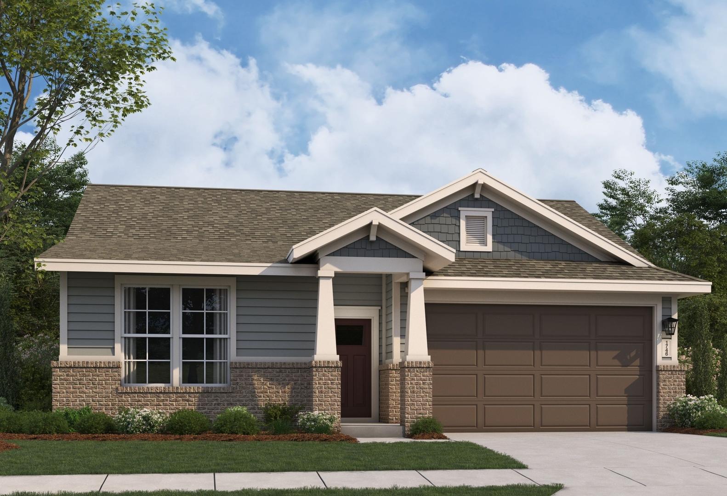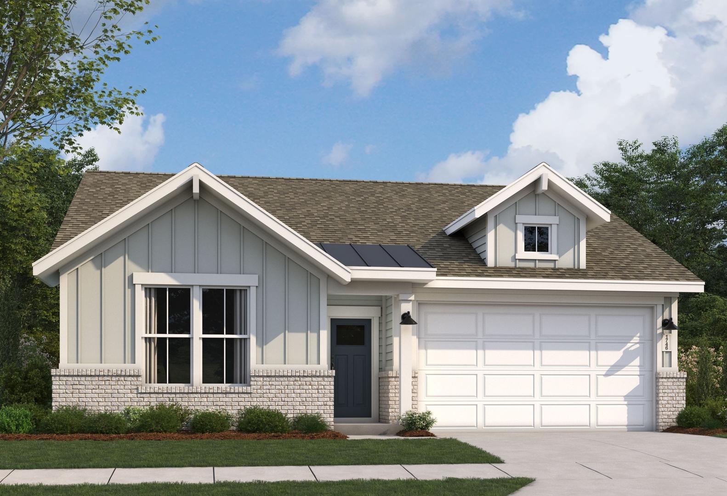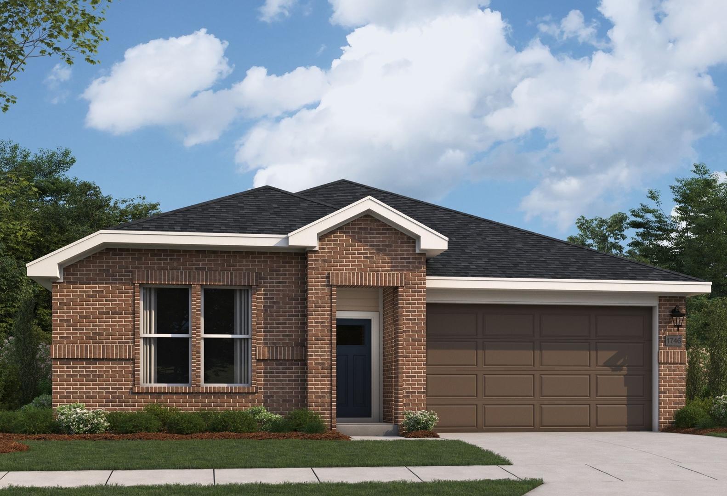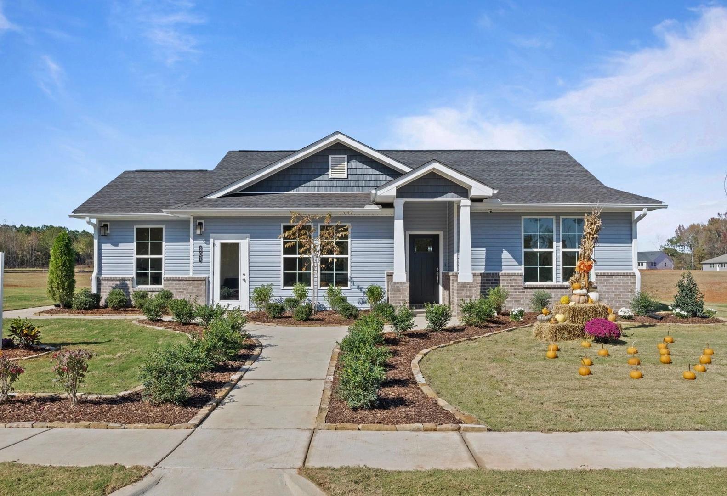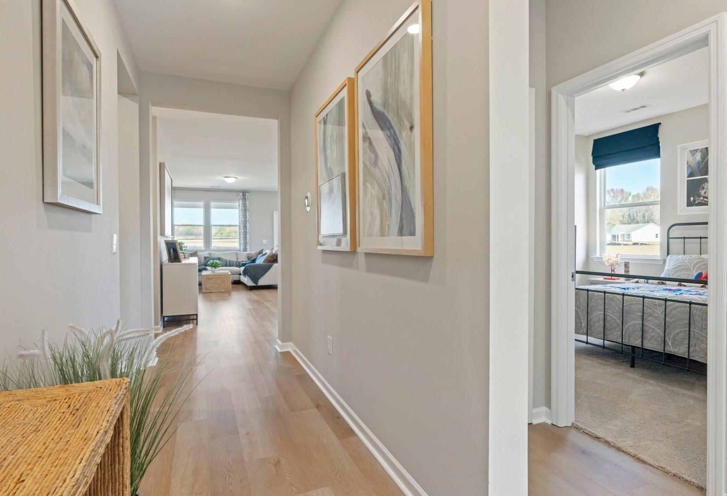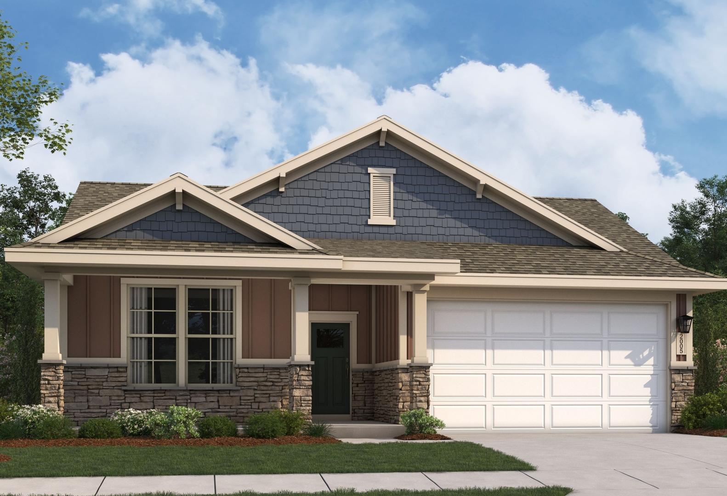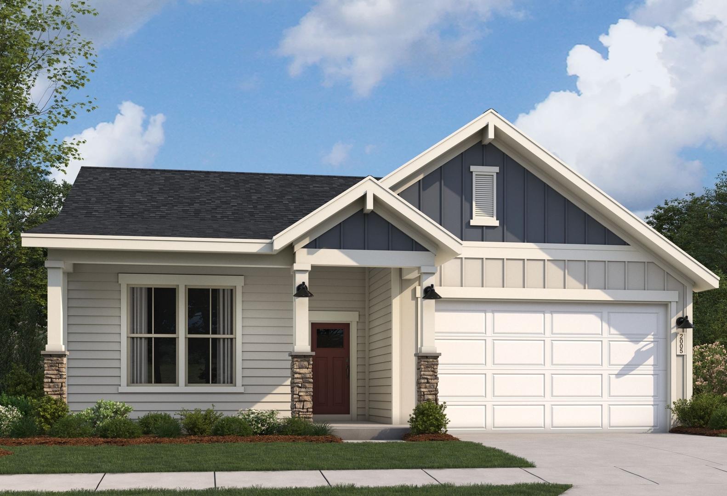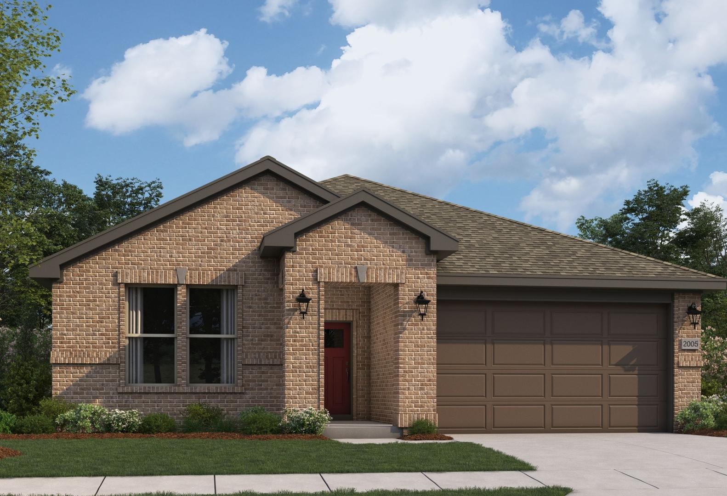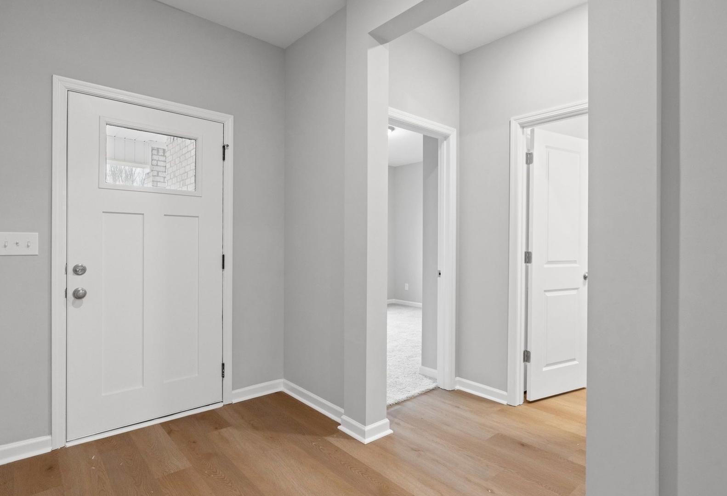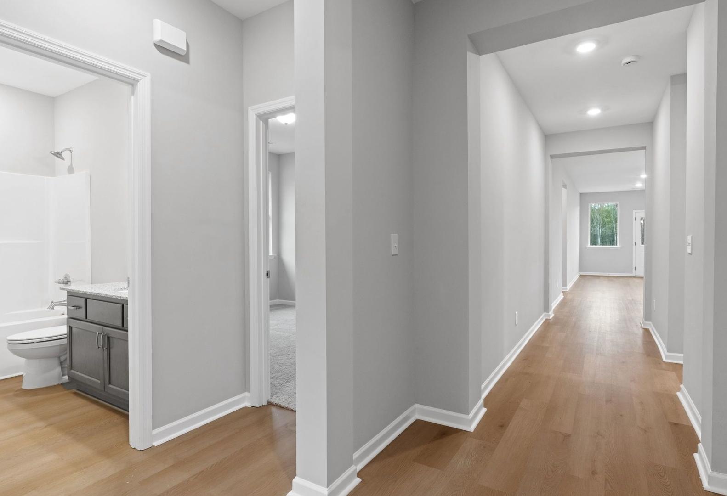Overview
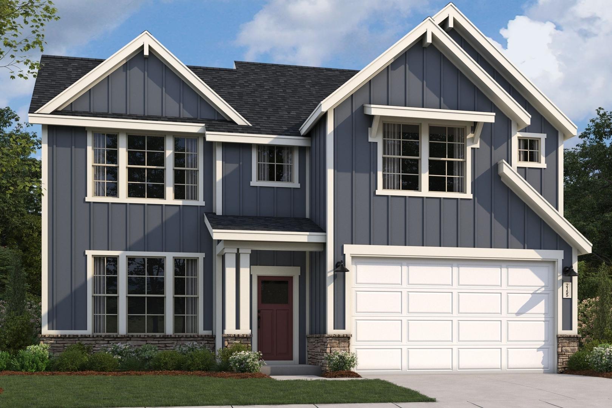
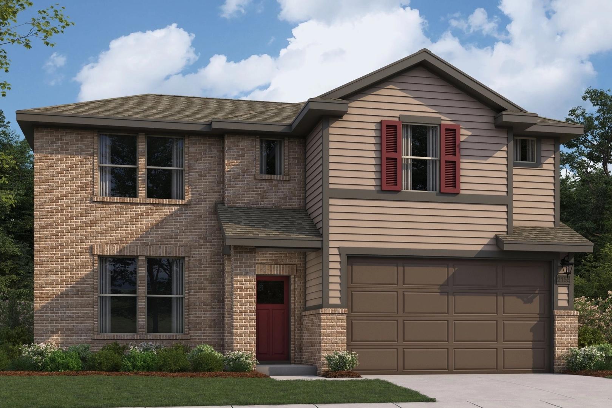
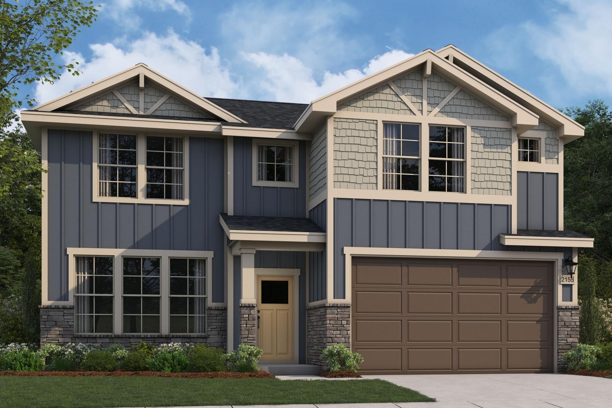
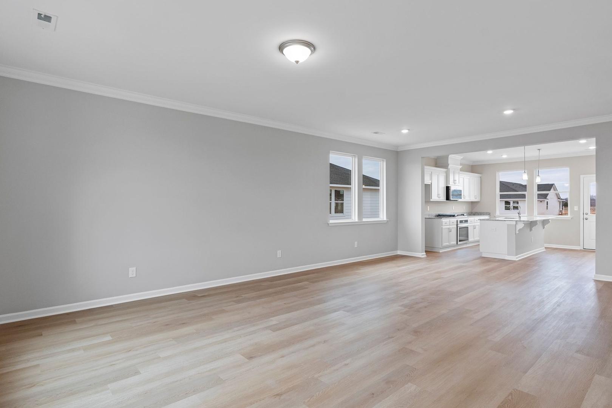
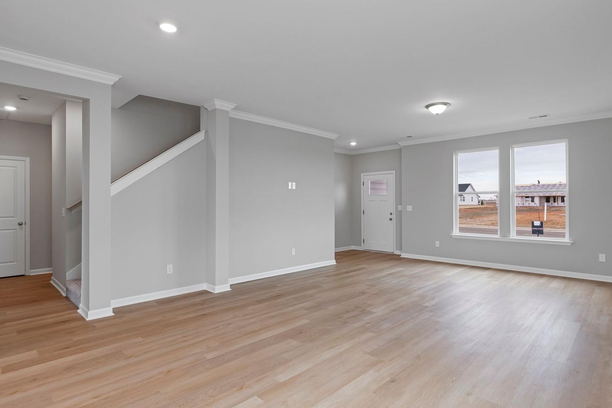
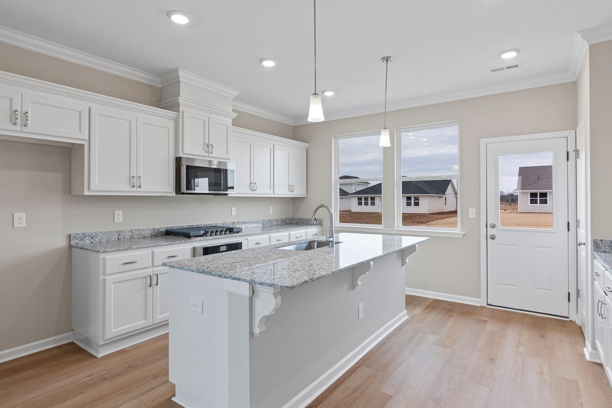
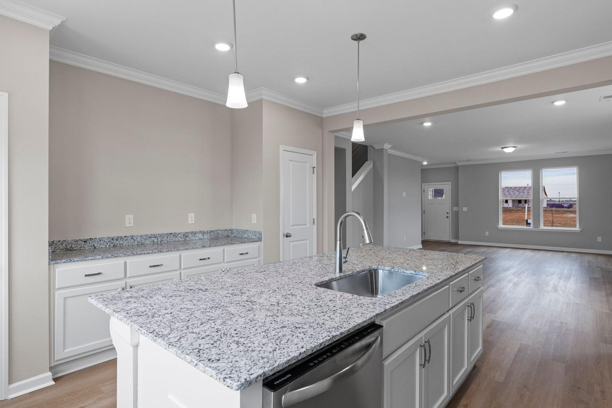
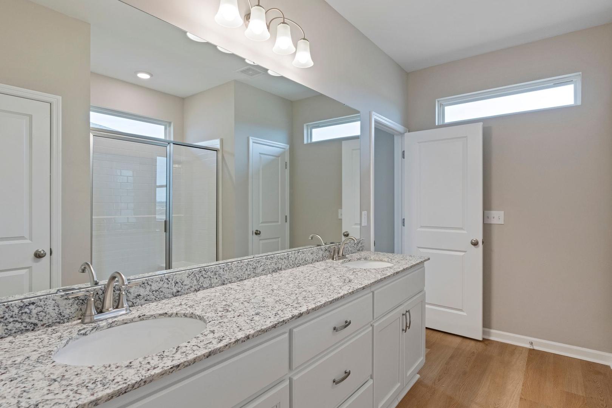
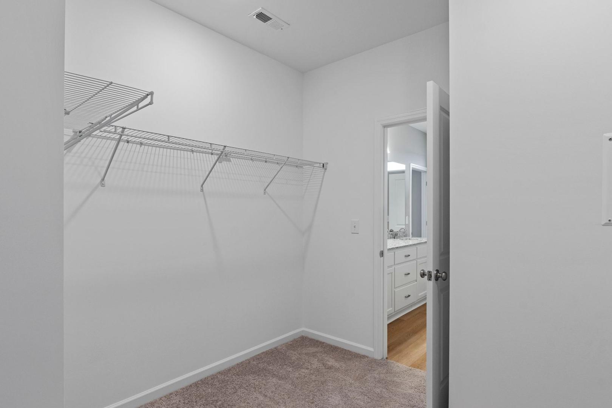
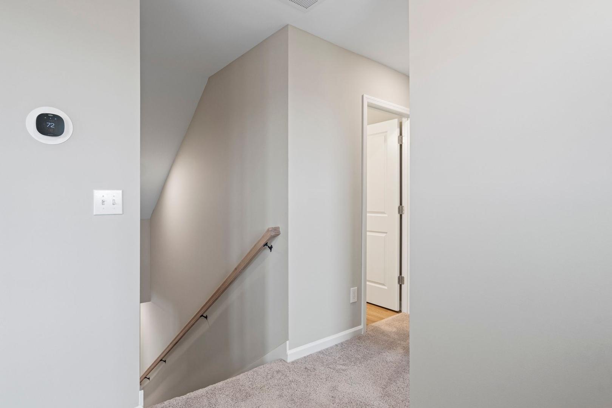
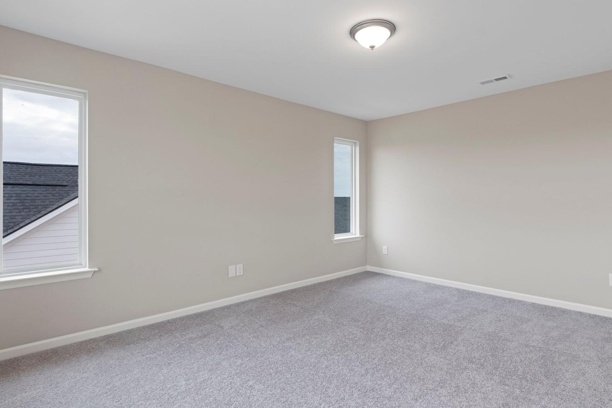
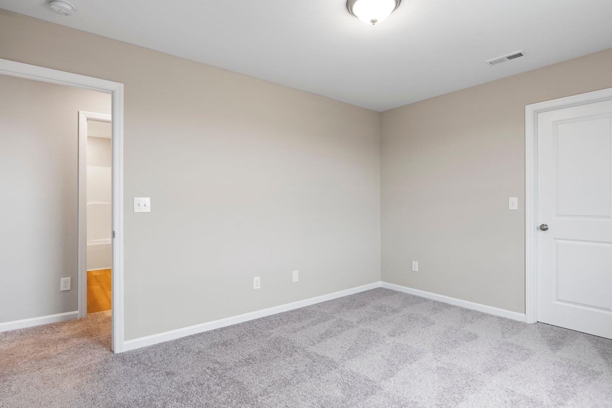
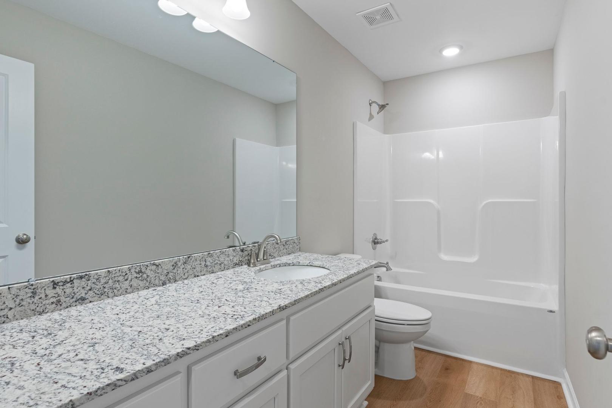
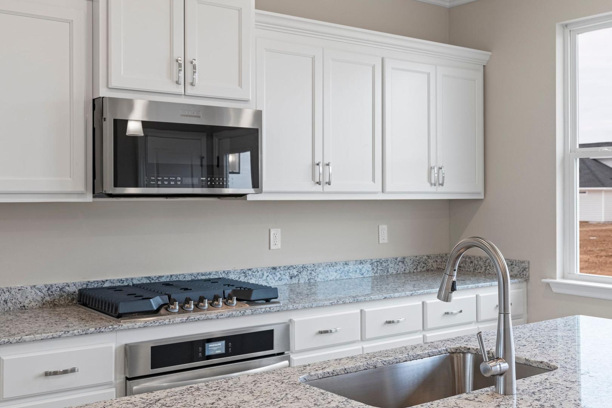
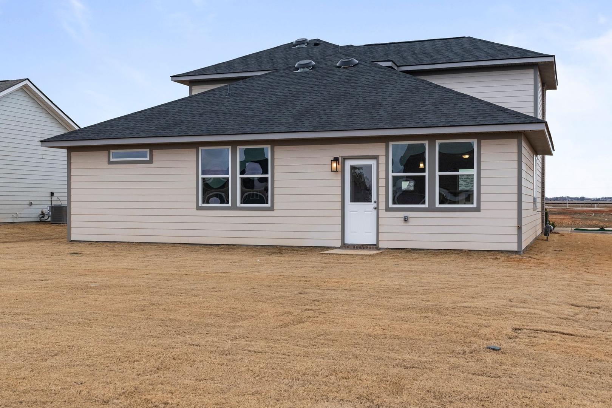
Description
Welcome to the Stella, your two-story home that has it all. The main living area of the Stella features an open concept kitchen, dining, and family room. The kitchen is thoughtfully designed to bring the whole family together, with an oversized island, two large walls of cabinets, and two pantries. The luxurious primary suite offers a true retreat in the home with double windows looking out at the backyard and a spacious primary bath with plenty of natural light and an oversized walk in closet. Head upstairs and you’ll find a flexible living space that can fit up to 3 bedrooms. Our suite of options also allows you to upgrade what matters to you most.
Interactive Floor Plan View Fullscreen

Bethanni Sundholm
(478) 488-8015Visiting Hours
Community Address
Perry, GA 31069
Davidson Homes Mortgage
Our Davidson Homes Mortgage team is committed to helping families and individuals achieve their dreams of home ownership.
Pre-Qualify NowCommunity Overview
Ivy Glen
Welcome to Ivy Glen - Where Comfort Meets Community
Nestled in the heart of Perry, Georgia, just minutes from the vibrant city of Warner Robins and the ever-convenient Robins Air Force Base, Ivy Glen is a thoughtfully planned 52-lot neighborhood offering the perfect blend of small-town charm and modern convenience. With quick access to I-75 and the historic streets of downtown Perry, you’re never far from where you need to be - yet always close to the quiet comfort of home.
At Ivy Glen, spacious homesites provide plenty of room to grow, play, and make lifelong memories. The neighborhood is designed to reflect the natural beauty and mature character of the area, creating a serene and welcoming atmosphere that feels like it’s always been home.
Families will appreciate the top-rated schools within the highly regarded Houston County School System - zoned for Tucker Elementary, Perry Middle, and Perry High - making Ivy Glen an ideal setting to plant roots and invest in the future.
Whether you're buying your first home or looking to downsize without compromise, Ivy Glen offers a variety of thoughtfully crafted one- and two-story floor plans to suit your lifestyle. Every home comes equipped with a smart home system, powered by Skyline Security - because comfort should come with peace of mind.
More than just a place to live, Ivy Glen is a community where neighbors become friends, and every street feels like home. Come experience a life grounded in simplicity, connection, and lasting quality.
- Spacious Homesites
- Smart Home System
- Suburban Tranquility
- Rich History Locale
- Near Prestigious AFB
- Top-Notch Education
- Easy Interstate Access
- One & Two Story Homes
- Tucker Elementary School
- Perry Middle School
- Perry High School
