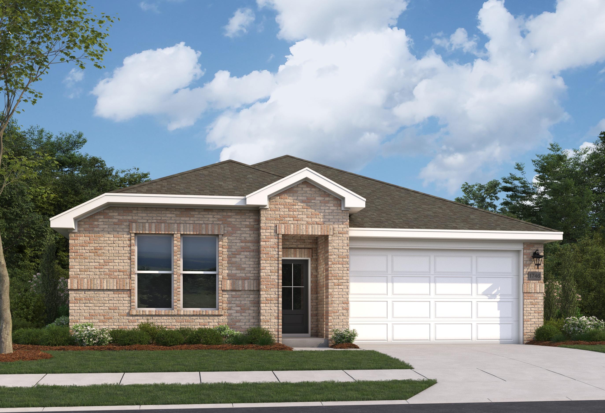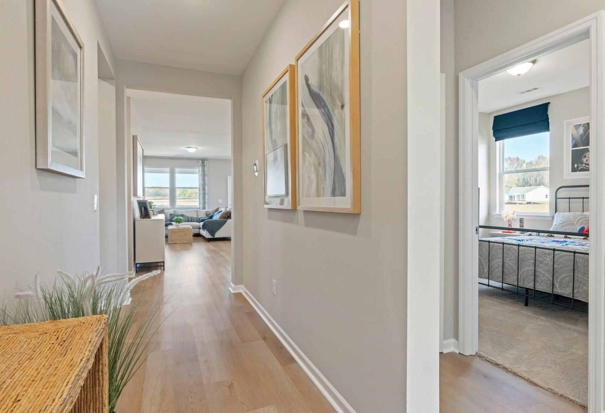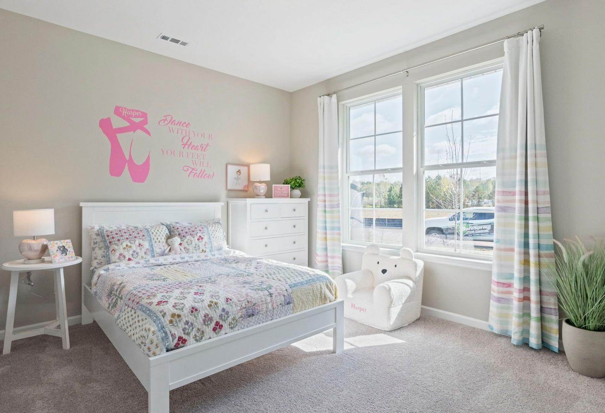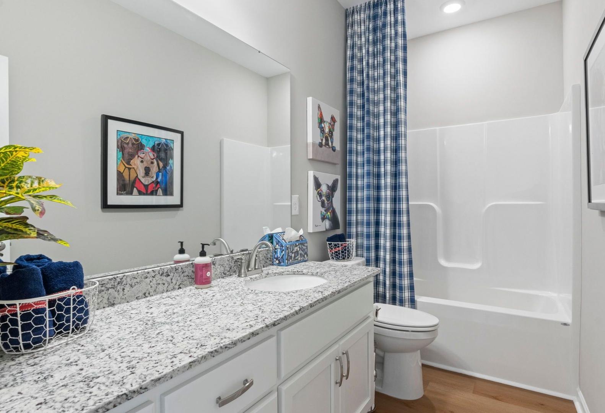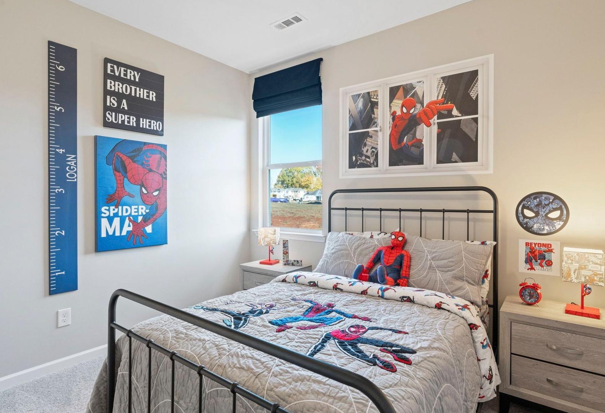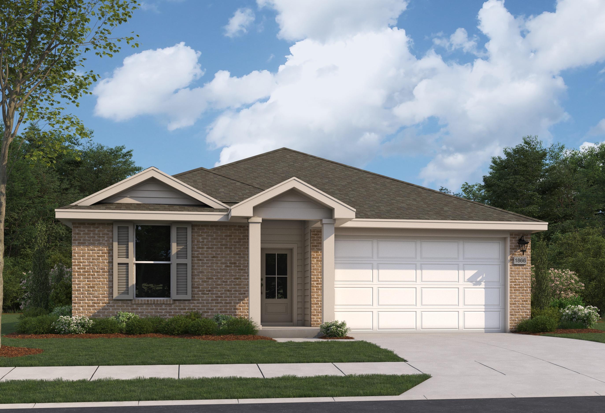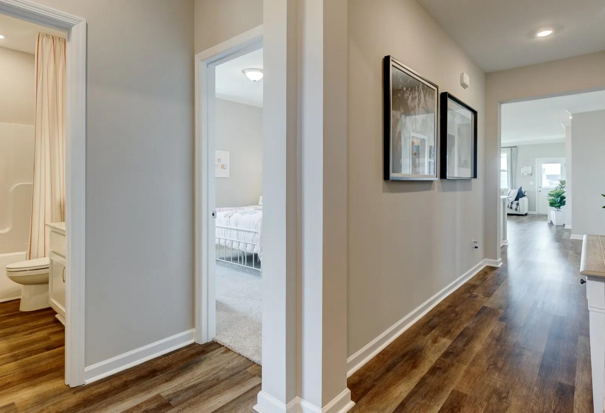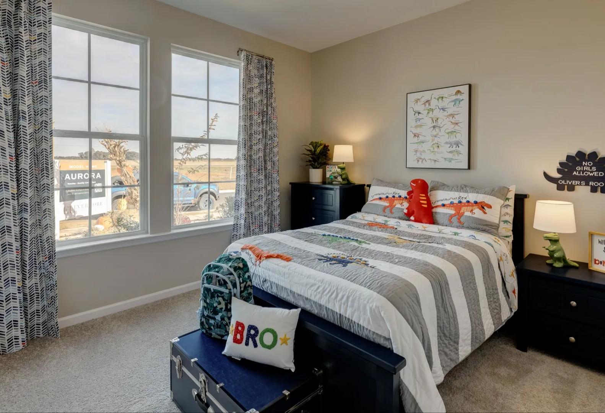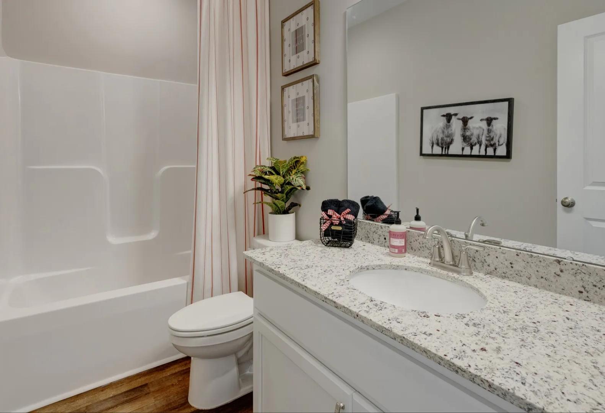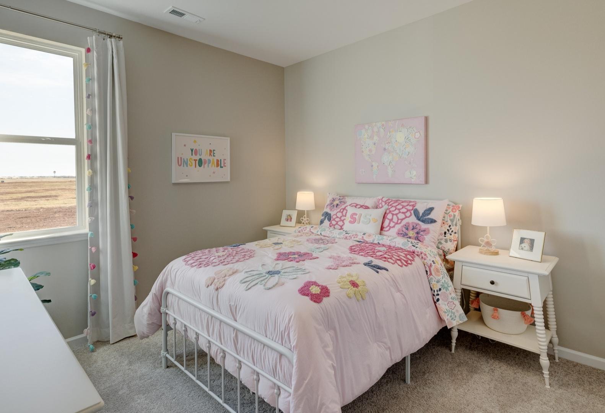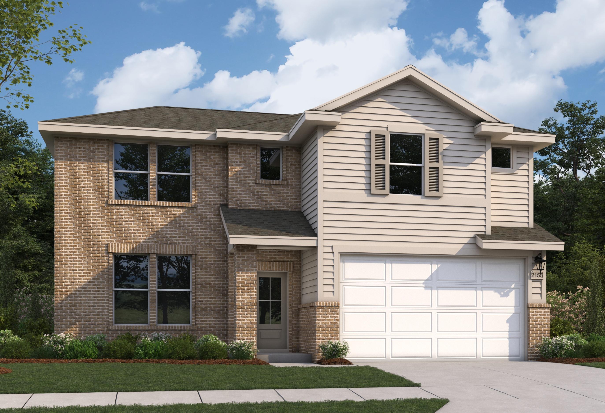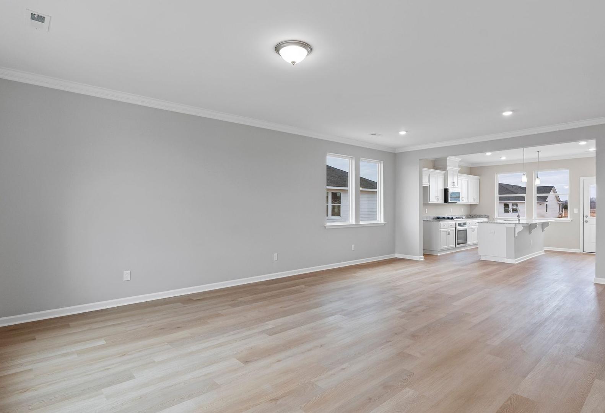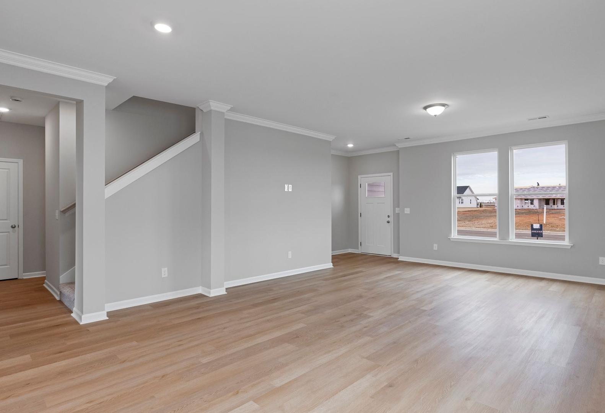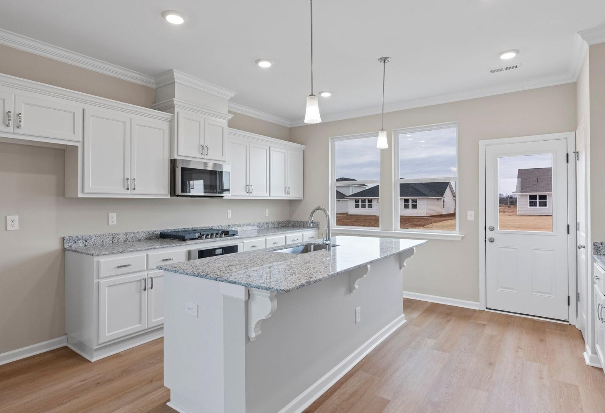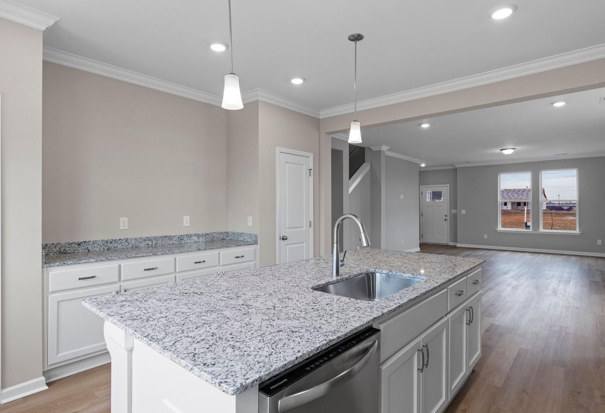Overview
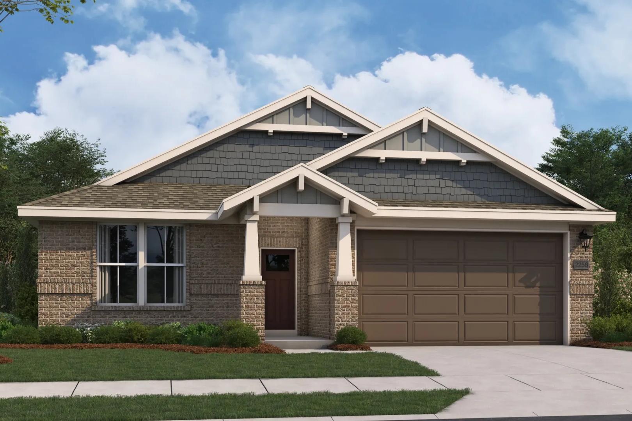
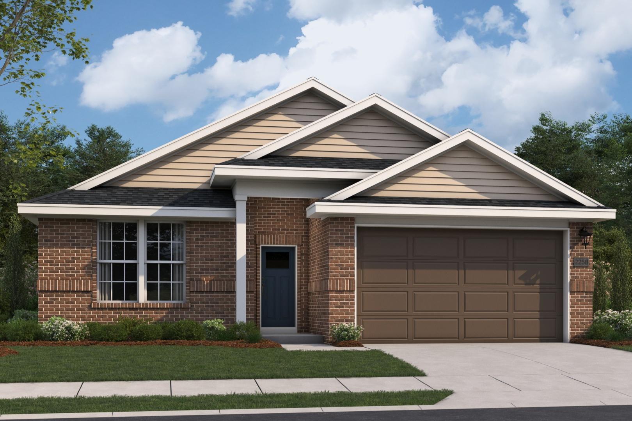
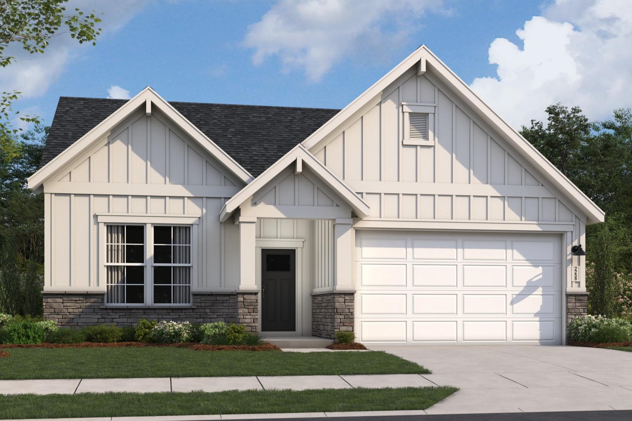
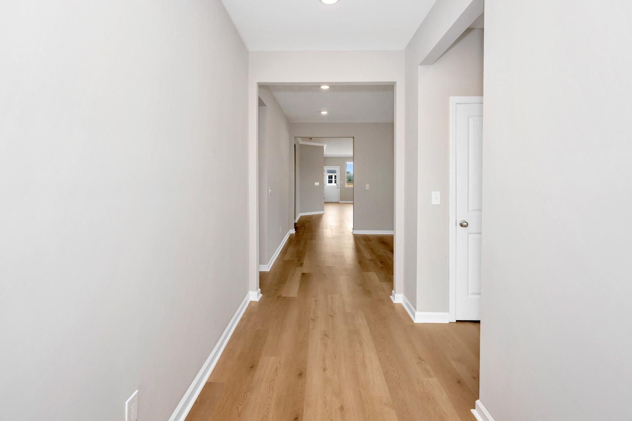
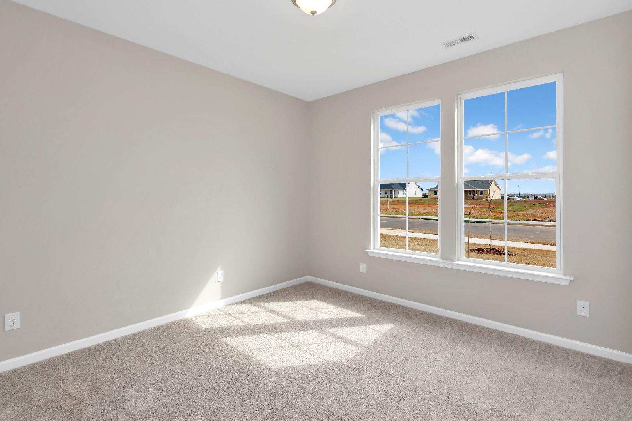
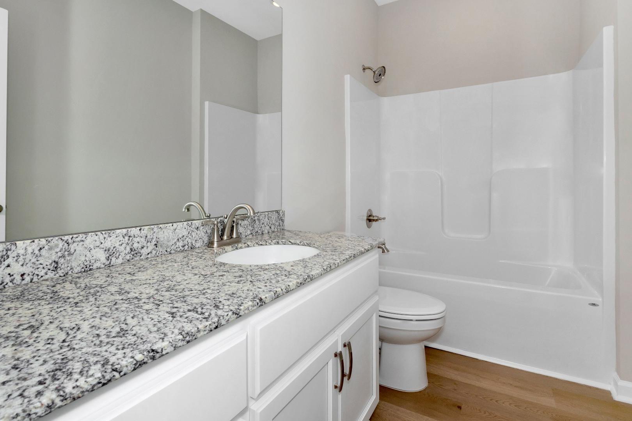
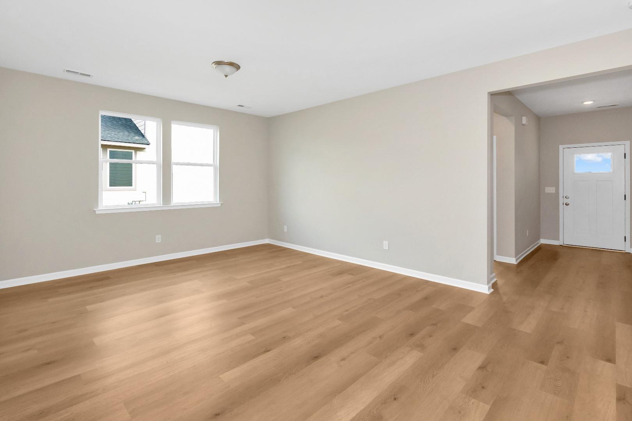
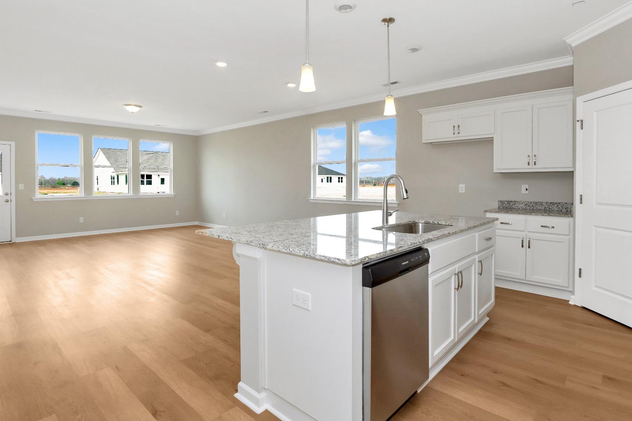
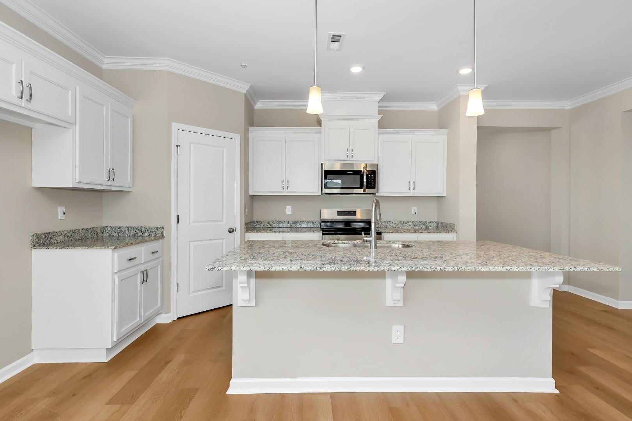
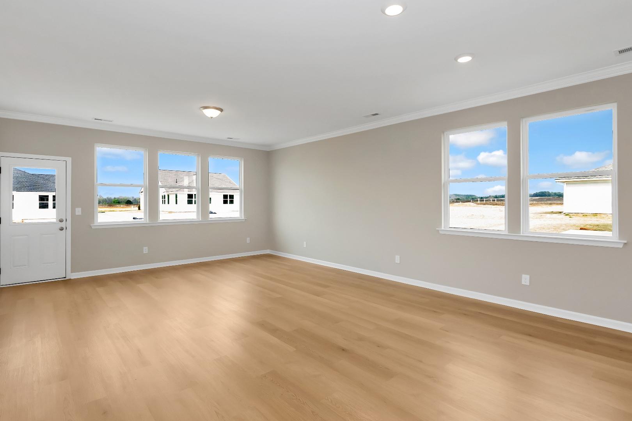
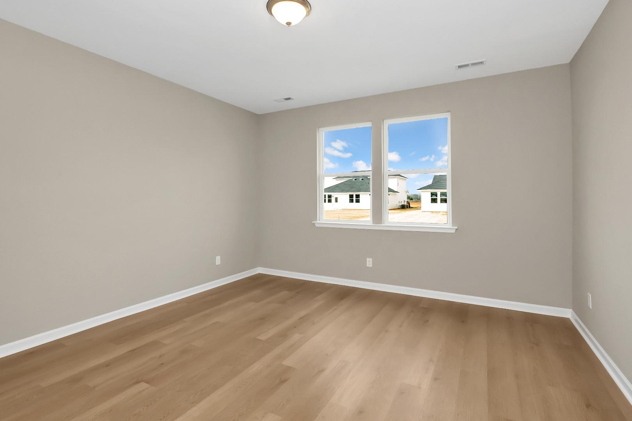
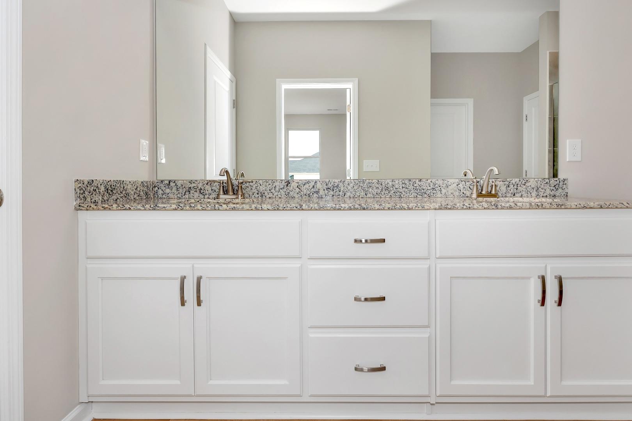
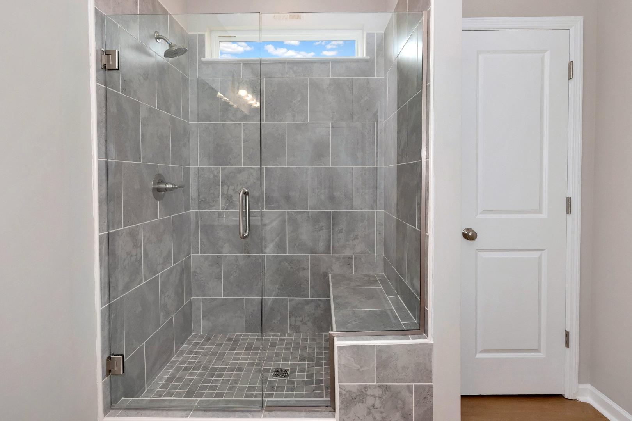
Description
The Orion offers you single level living with no compromises. With 4 bedrooms, 3 bathrooms, and a dining room, there is room to spread out and enjoy every inch of this home. The generously sized primary suite gives you a retreat within the home. The bathroom features open spaces and natural light, plus an oversized closet so big, you’ll never need to clear out space again. Bedrooms 2 and 3 share a jack and jill bathroom, while bedroom 4 has its own bathroom. If you need a dedicated office space, you can choose to turn either bedroom 4 or the dining room into a study while still keeping your other bedrooms just how they are.
With the Orion you’ll also have the flexibility to turn bedroom 3 into an extra tandem garage bay so you never need to sacrifice storage space or leave that extra car in the driveway. Our suite of options also allows you to upgrade what matters to you most.
Interactive Floor Plan View Fullscreen

Bethanni Sundholm
(334) 409-6677Visiting Hours
Community Address
Cusseta, AL 36852
Davidson Homes Mortgage
Our Davidson Homes Mortgage team is committed to helping families and individuals achieve their dreams of home ownership.
Pre-Qualify NowCommunity Overview
Silver Oak
Final opportunities at Silver Oak—where rural charm meets modern living in the scenic beauty of Cusseta, AL.
With only 22 exclusive homesites—and a limited number still available—now is the time to secure your place in this one-of-a-kind community. Each homesite sits on at least one acre, with some spanning up to five acres, giving you the room to roam, relax, and create your ideal outdoor retreat.
Choose from thoughtfully designed Craftsman and Farmhouse-style homes, available in both single- and two-story layouts, all equipped with Skyline Security smart home systems for peace of mind.
Silver Oak offers a rare opportunity to experience the space, serenity, and freedom to live life your way—available for a limited time.
At Silver Oak, you’ll find the space, serenity, and freedom to live life your way.
- Large Homesites
- Smart Homes w/ Skyline
- ATV & RV Friendly
- Beulah High School
- Opelika High School
- Beulah Elementary School
