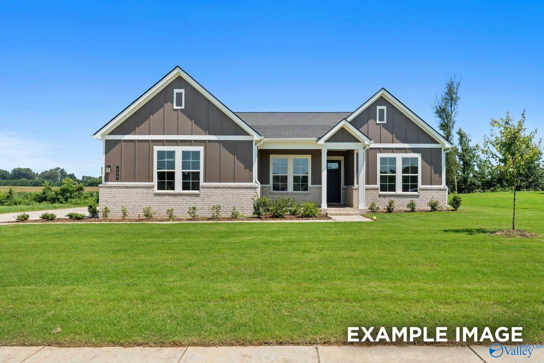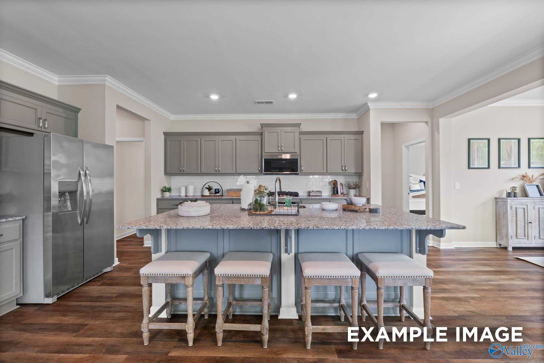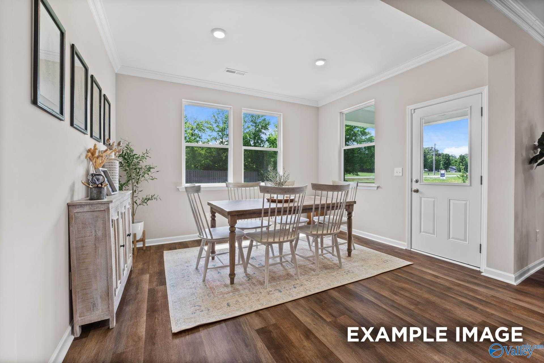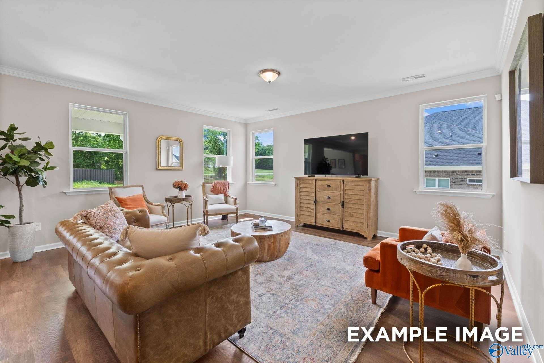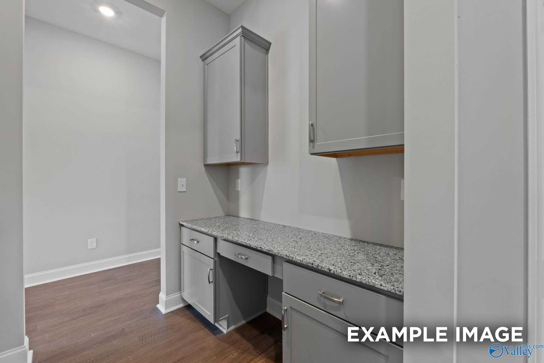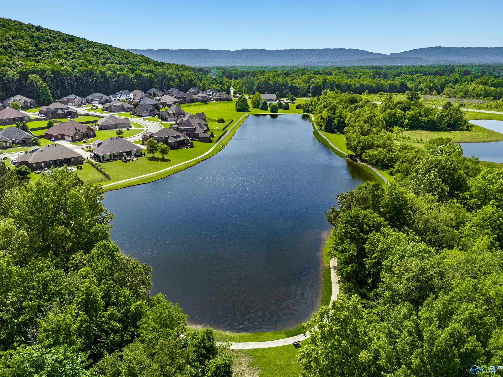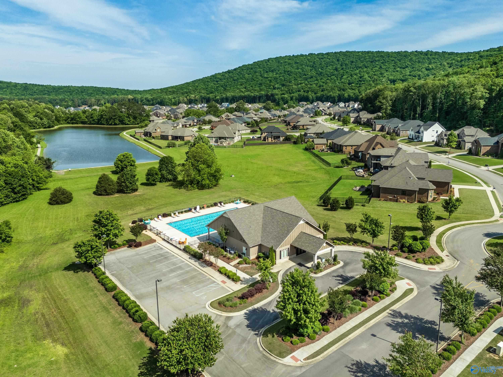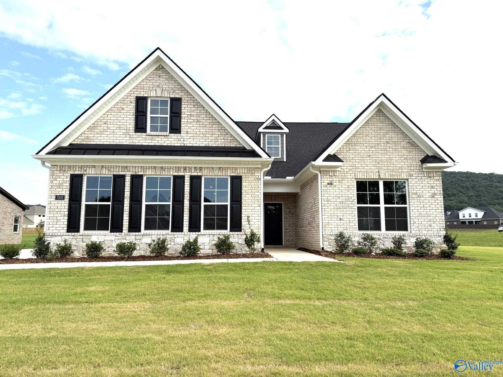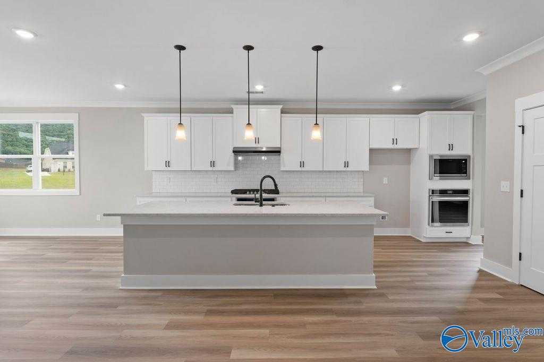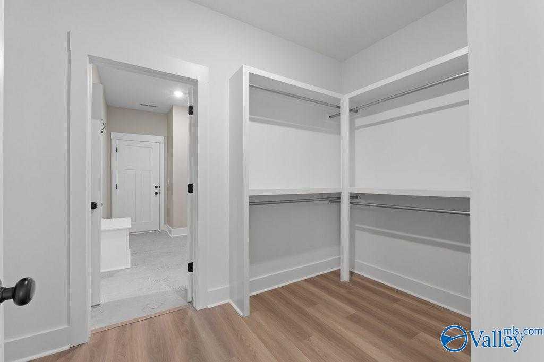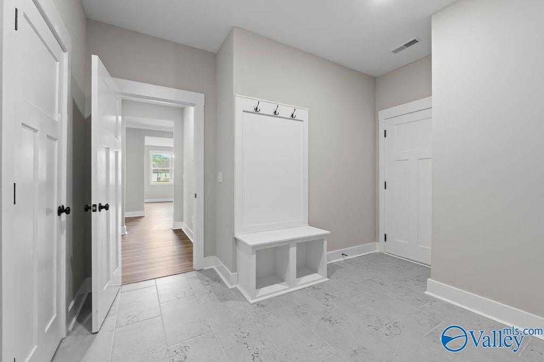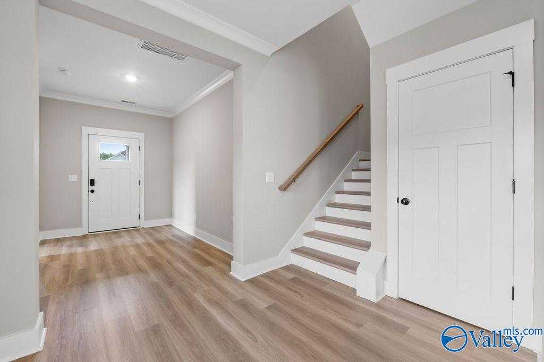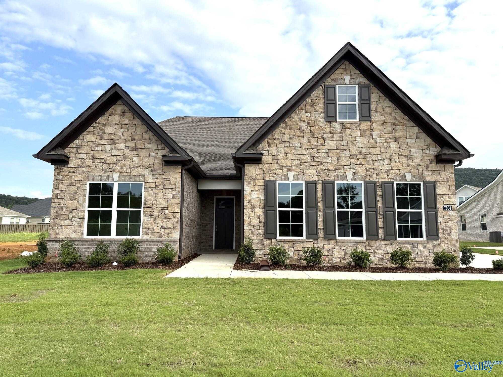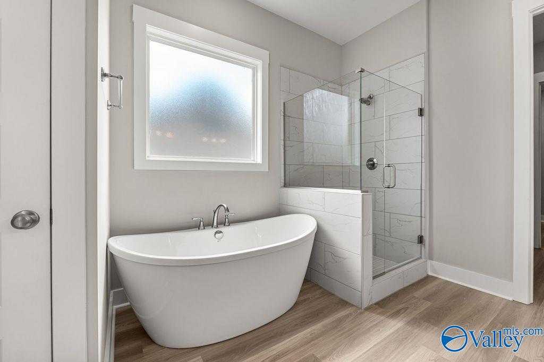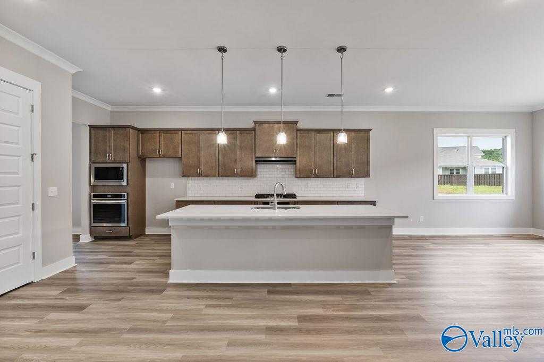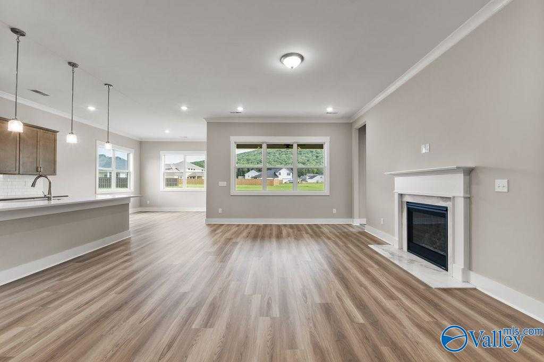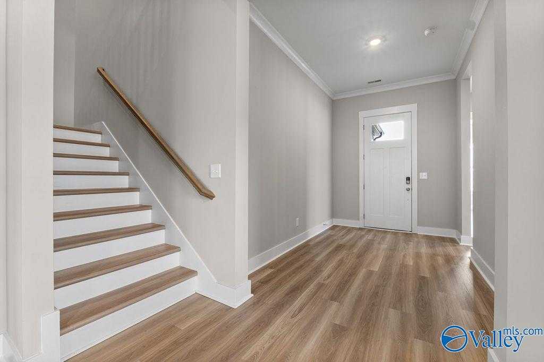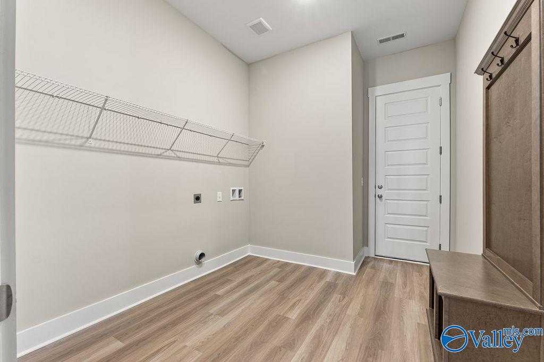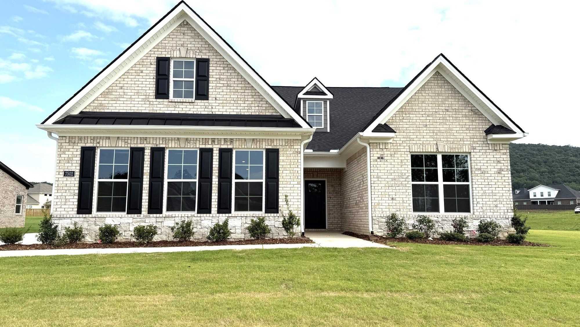

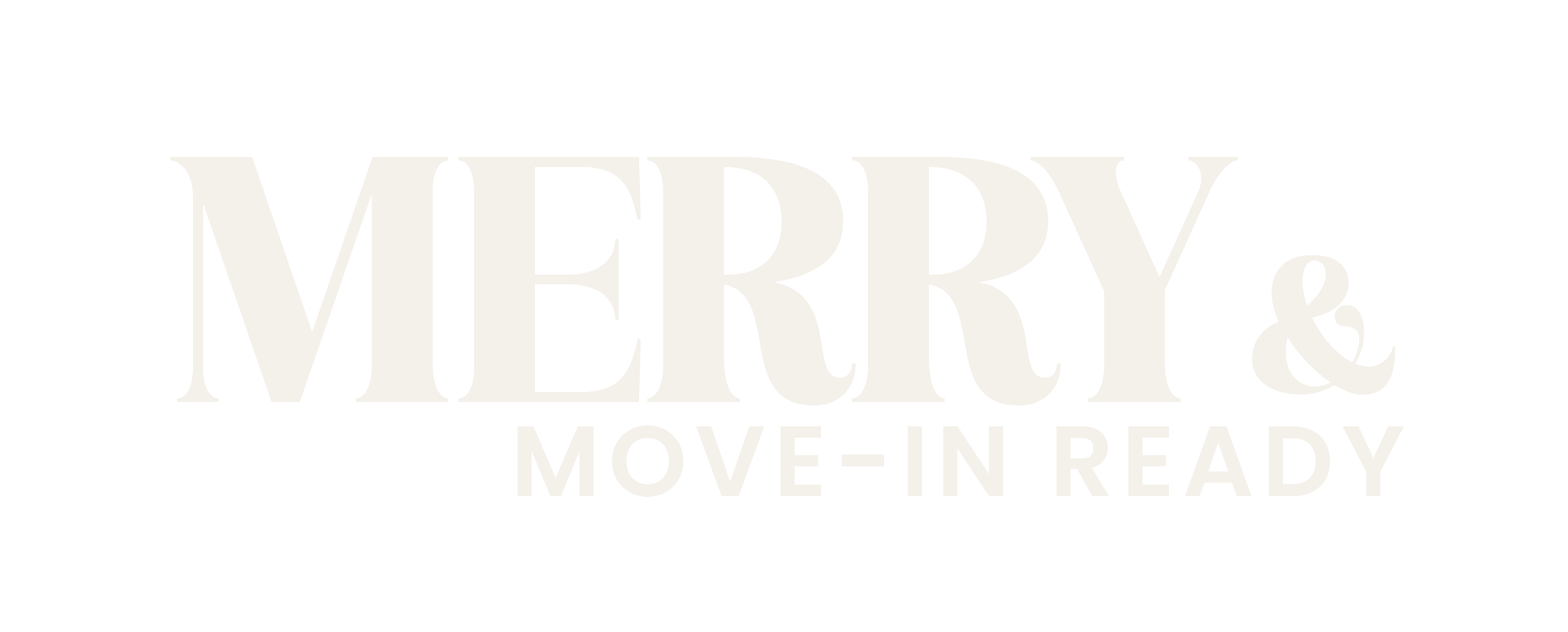
Terms/conditions apply.
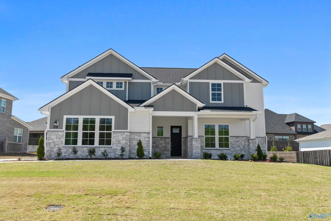
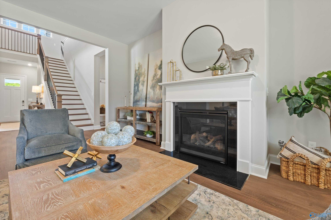
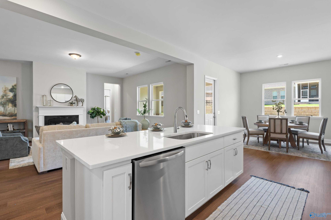
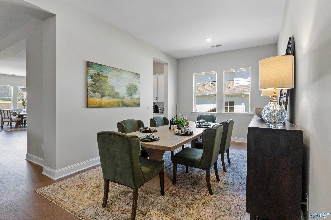
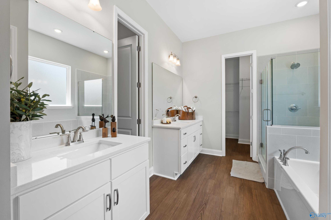
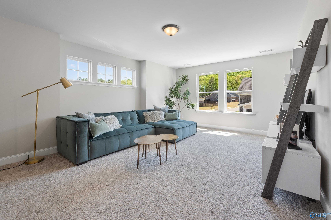
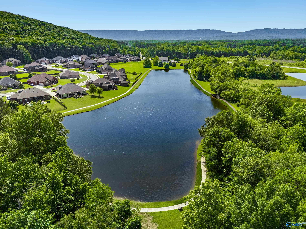
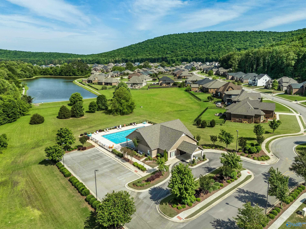
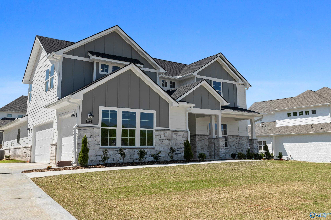
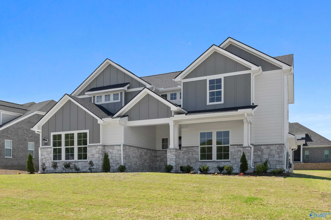
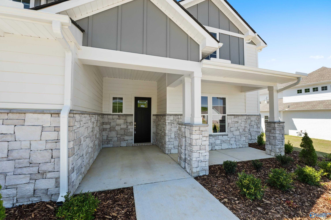
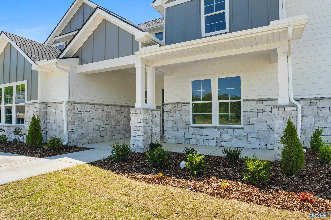
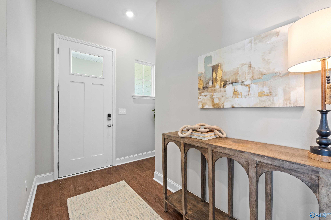
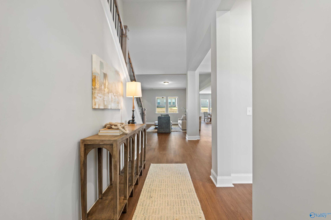
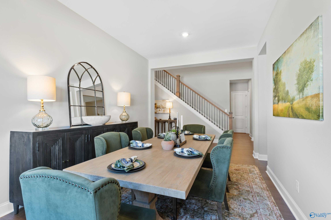
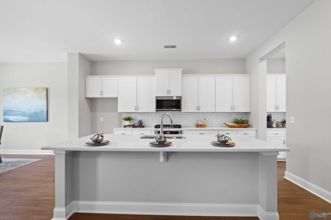
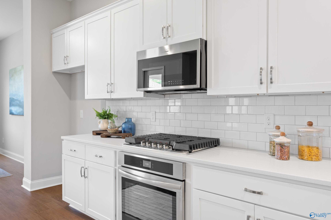
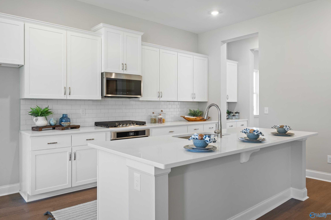
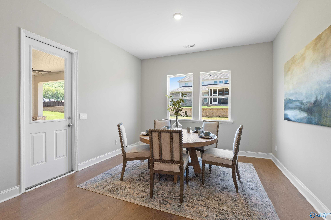
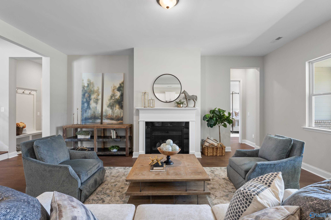
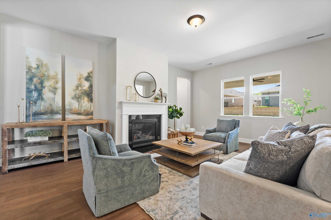
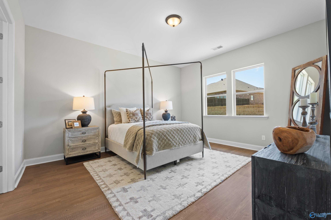
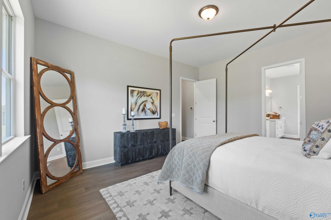
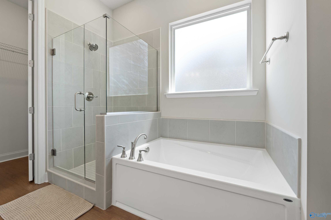
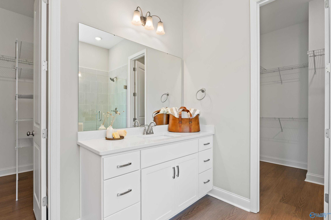
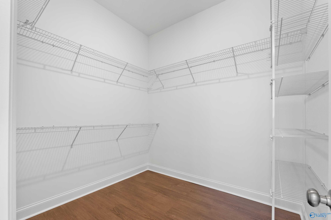
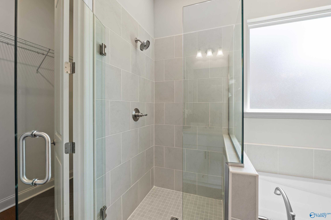
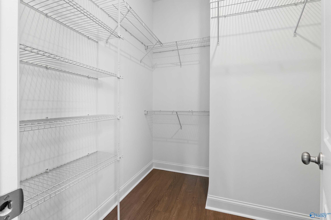
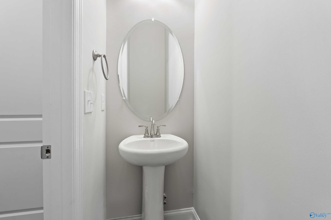
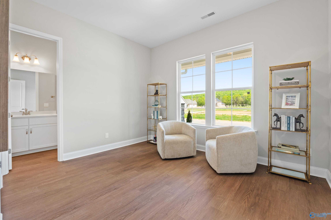
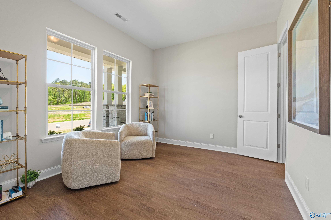
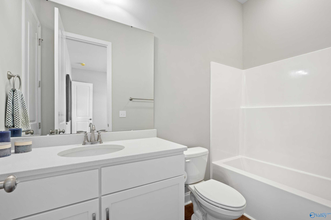
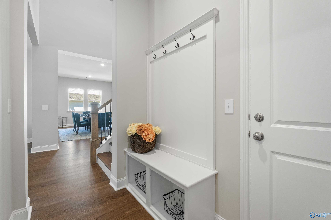
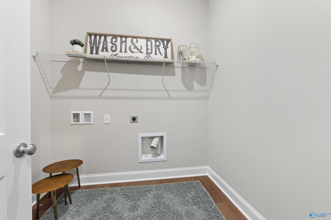
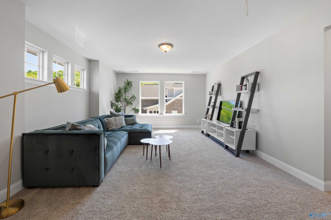
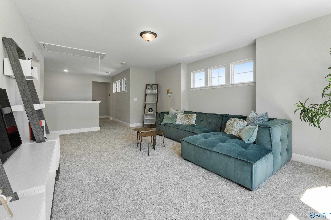
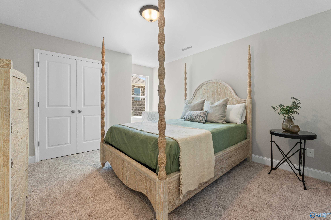
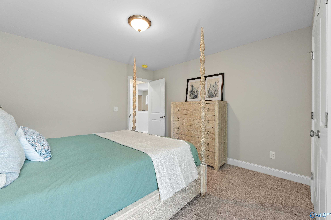
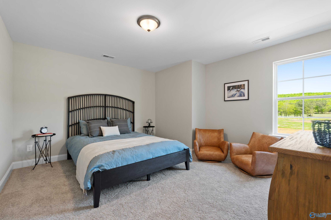
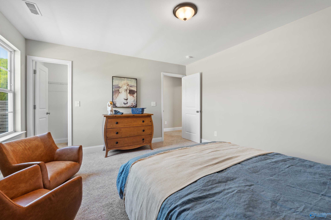
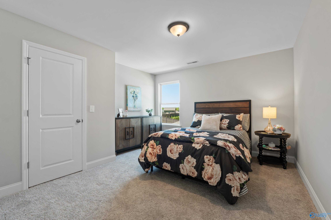
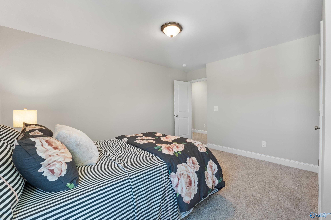
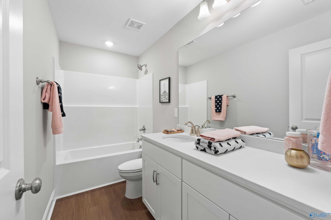
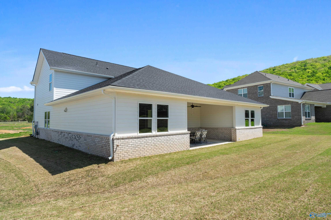
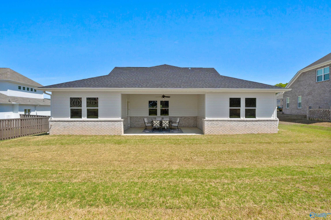
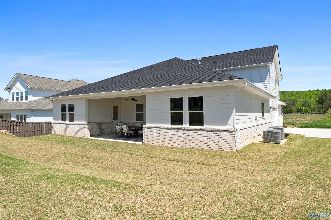
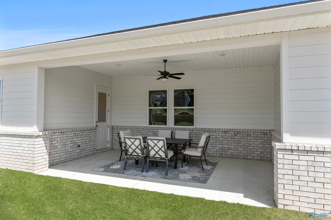
8107 Goose Ridge Drive
Homesite: #10
$579,900
The Haven
Plan
Monthly PI*
/month
Community
The Meadows at Hampton CoveCommunity Features
- 3-Car Garages
- Junior Olympic Pool
- Fishing Lakes
- Community Pool House
- Mountain Views
- Modern Luxury Living
- Spacious Dining Rooms
Description
Move-In Ready! Tucked away in a peaceful cove with stunning mountain views, The Meadows in Owens Cross Roads offers a relaxing escape from everyday life. Enjoy quick access to Hayes Nature Preserve, while Redstone Arsenal Gate 1, Huntsville Hospital, and Lake Guntersville are all just a short drive away. The community boasts a junior Olympic–size pool, a welcoming clubhouse, scenic walking trails, and serene fishing lakes. It’s a place where natural beauty, comfort, and community blend seamlessly. We look forward to welcoming you home.
Floorplan



Kara Crowe
(256) 667-6629Visiting Hours
Community Address
Owens Cross Roads, AL 35763
Davidson Homes Mortgage
Our Davidson Homes Mortgage team is committed to helping families and individuals achieve their dreams of home ownership.
Pre-Qualify NowCommunity Events

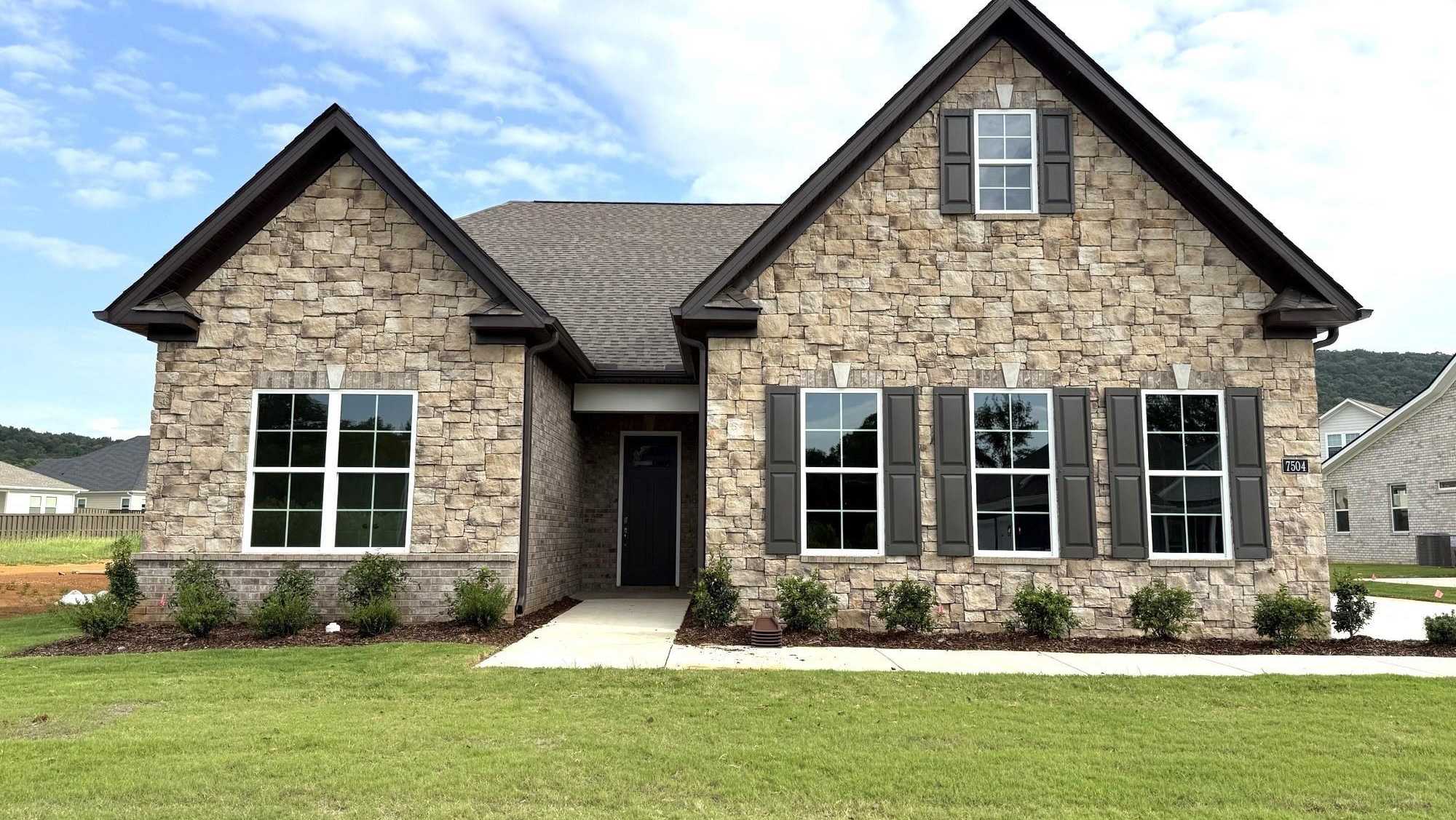
Open House - 7504 Speckle Belly Boulevard
The Meadows at Hampton CoveRead More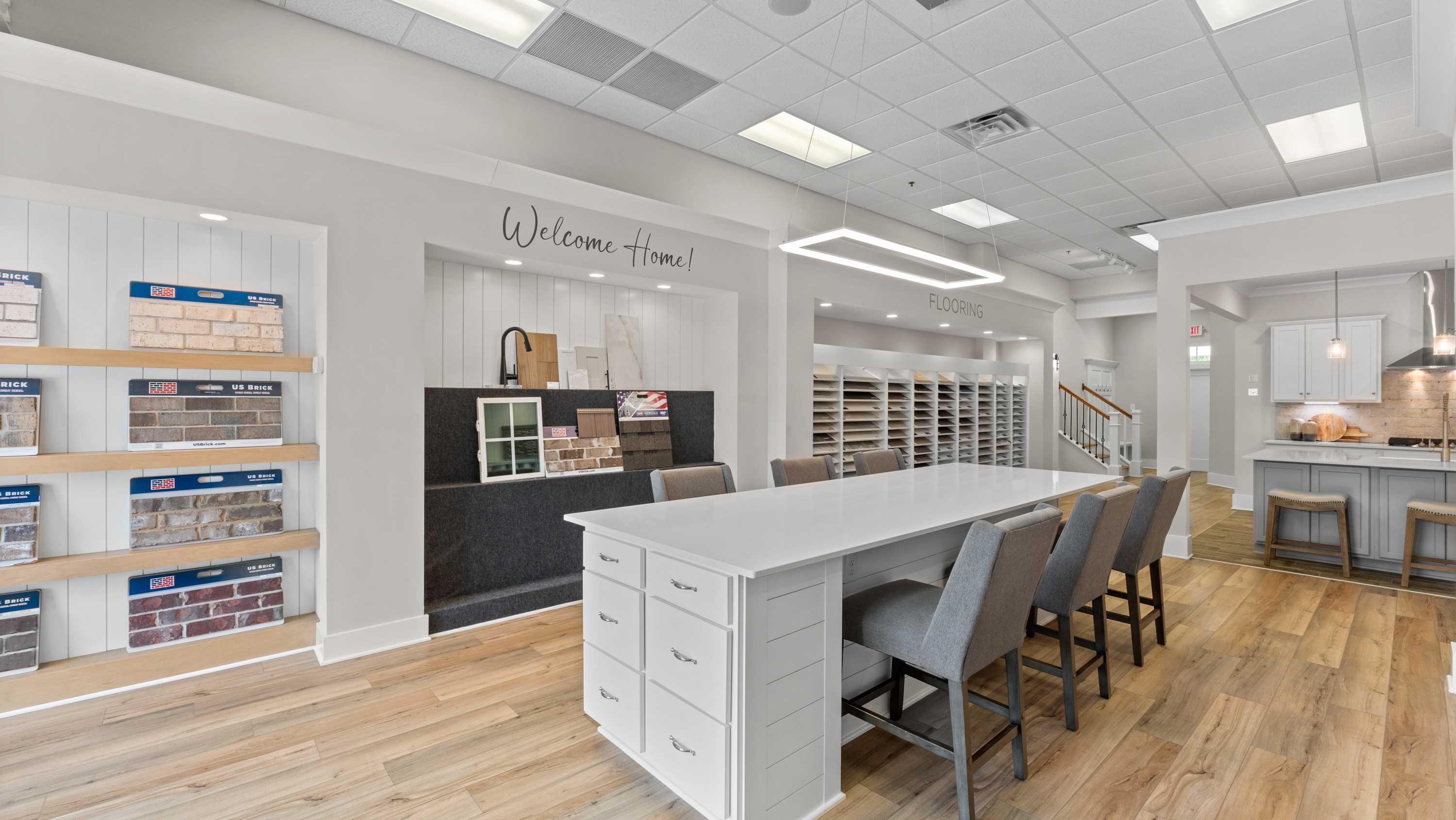
📐Design Center Browse Appointments
Multiple Communities✨ Mondays 4–6 PM – Explore our Design Center & experience the Davidson Difference!
Read More
New Rates As Low as 2.99%!
Multiple CommunitiesFor a limited time, discover rates that sleigh with Davidson Homes. Unlock your new dream home with a Merry & Move-In Ready starting rate of 2.99 % (7.445 % APR)
Read More
2025 Realtor Inner Circle
Multiple CommunitiesJoin the Davidson Home's Inner Circle Realtor Program & get exclusive access to higher commissions!
Read More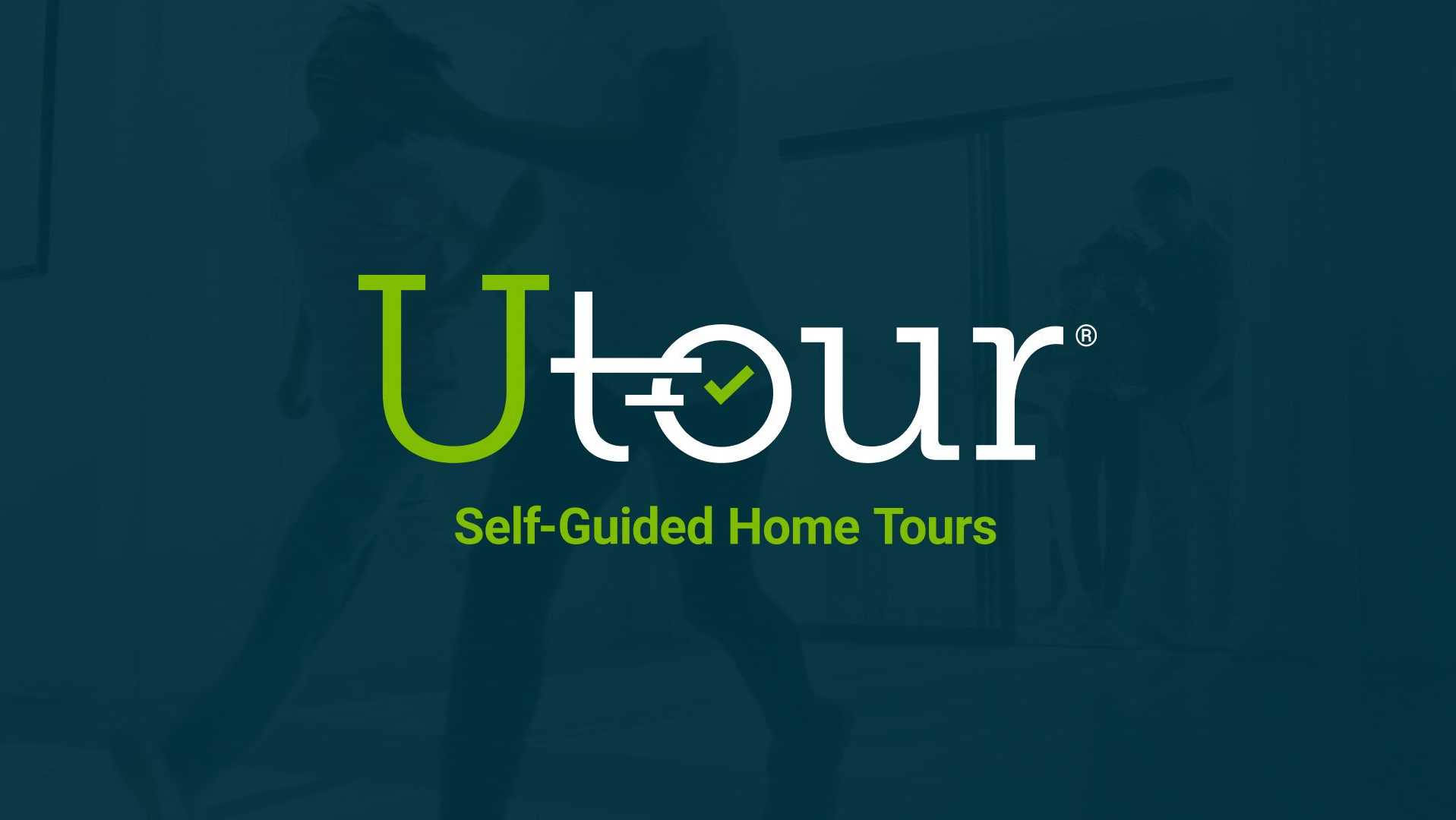
UTour - Where You Tour on Your Time! ⌚
Multiple CommunitiesOn-Demand, Self-Guided Home Tours Are Now Available Exclusively with Davidson Homes!
Read MoreCommunity Overview
The Meadows at Hampton Cove
Evermore Homes has joined the Davidson Homes family, and we’re pleased to bring the Davidson Homes experience to The Meadows at Hampton Cove!
Experience The Meadows at Hampton Cove, where refined living meets the scenic beauty of Owens Cross Roads. With captivating mountain views as your backdrop, this neighborhood invites you to enjoy peaceful walks along neighborhood trails, take in sunsets by the lake, and discover spaces designed for everyday elegance.
Inside each home, you'll find the thoughtful touches that set Davidson Homes apart, from spacious dining rooms to flexible three-car garages and advanced smart home features. Begin your mornings with a refreshing swim in the junior Olympic pool, spend afternoons at the fishing lakes, and unwind at the clubhouse—all steps from your front door.
The Meadows is now selling! Plan your visit today and see firsthand how your new home in Owens Cross Roads can elevate every moment.
- 3-Car Garages
- Junior Olympic Pool
- Fishing Lakes
- Community Pool House
- Mountain Views
- Modern Luxury Living
- Spacious Dining Rooms
- Huntsville City Schools
- Hampton Cove Elementary
- Hampton Cove Middle School
- Huntsville High School
