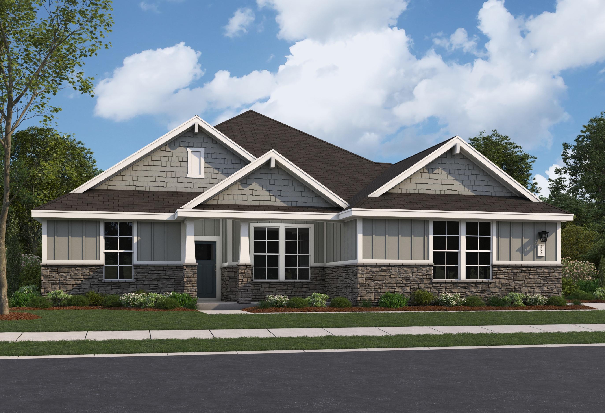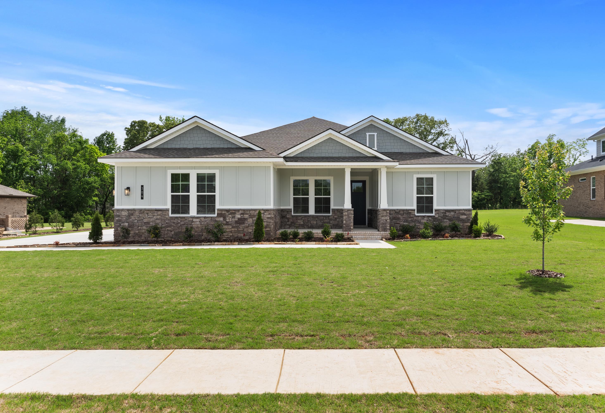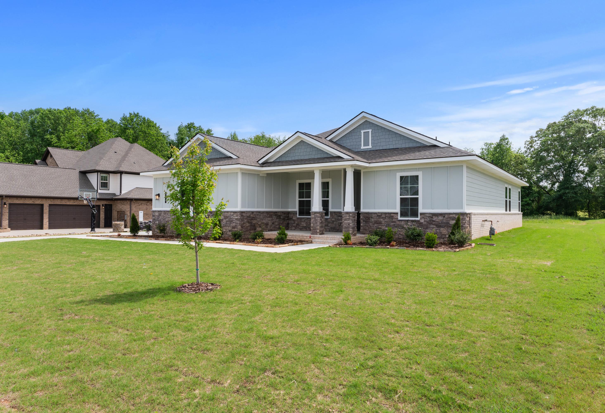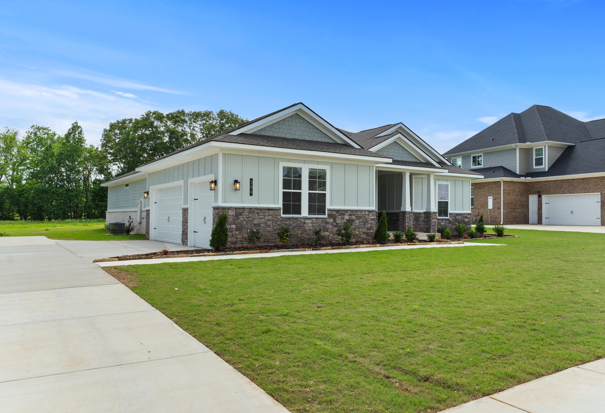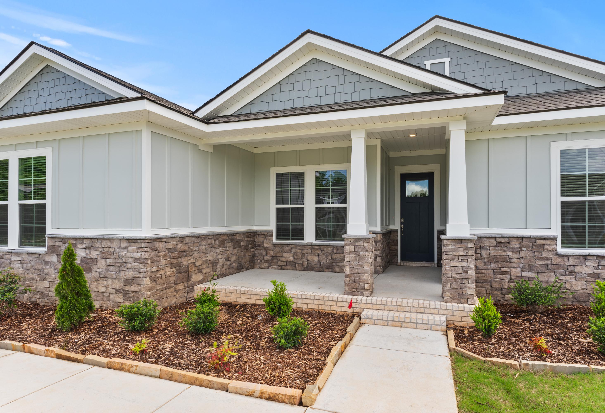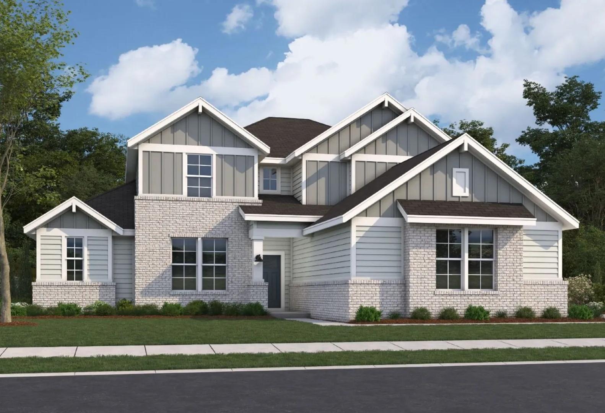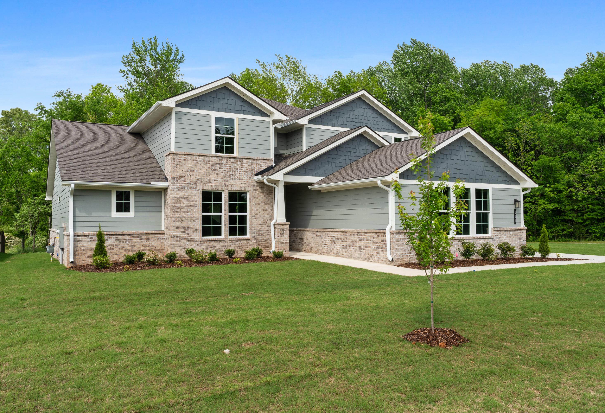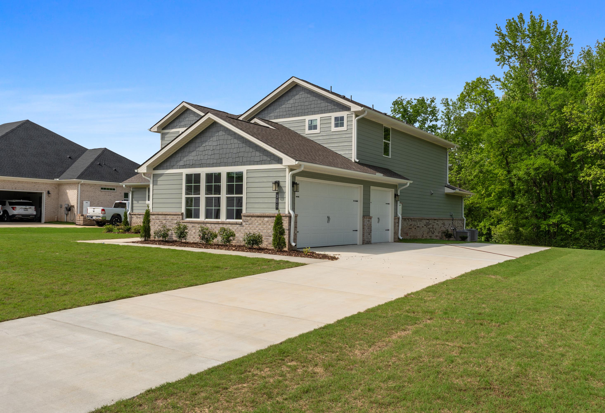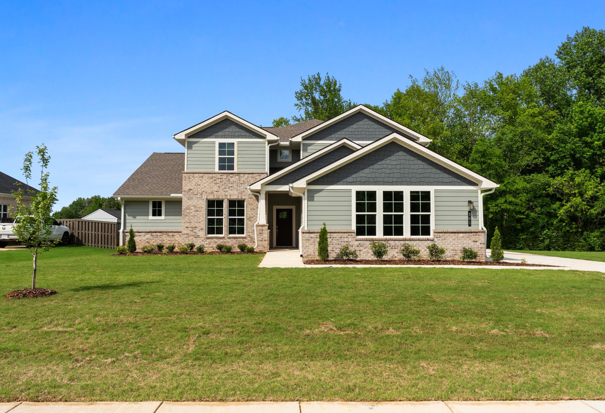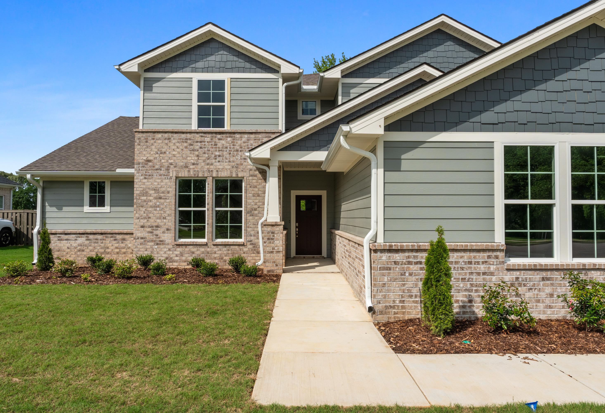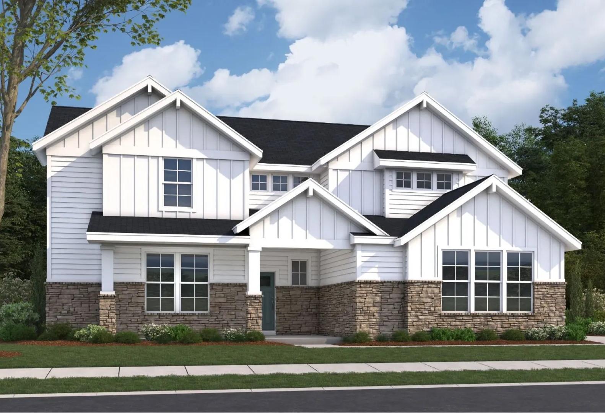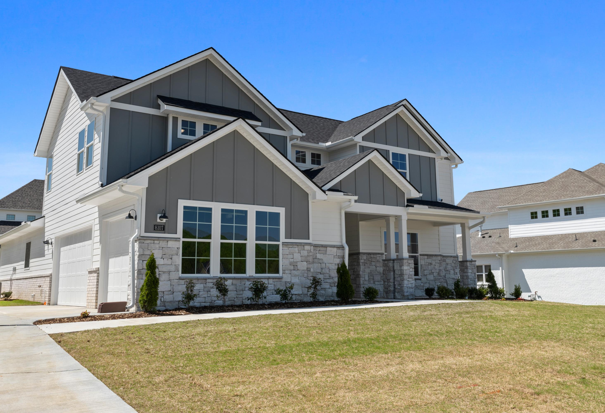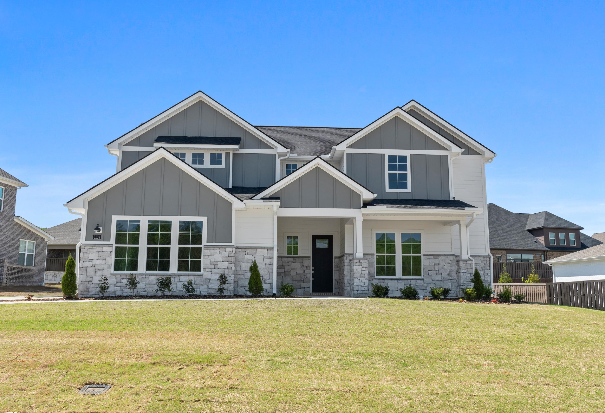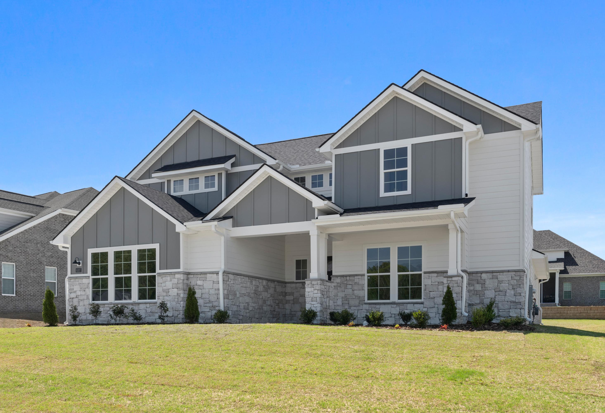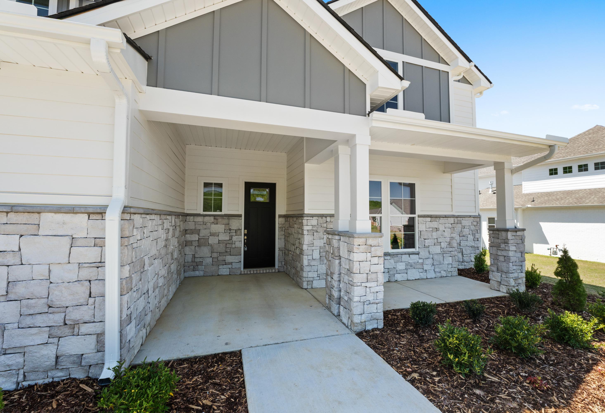Overview


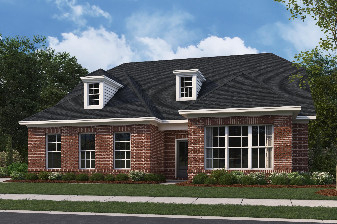
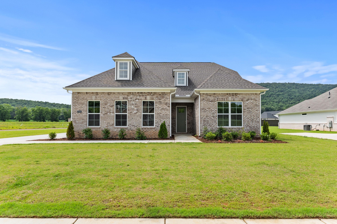
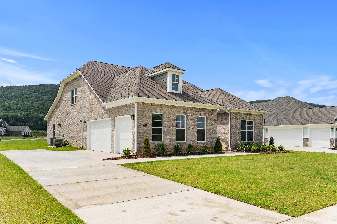
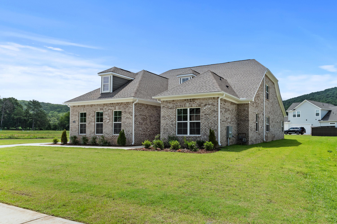
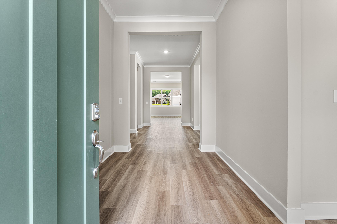
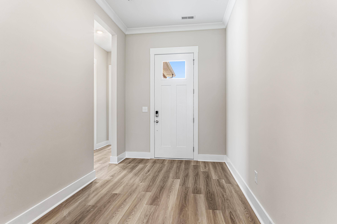
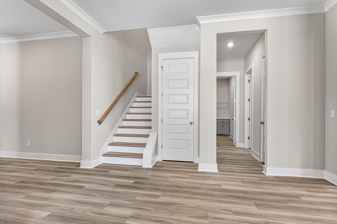
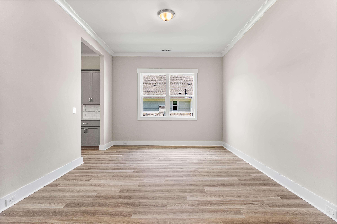
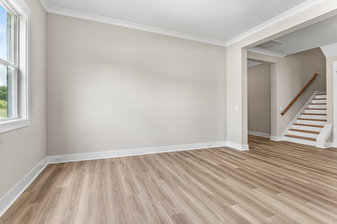
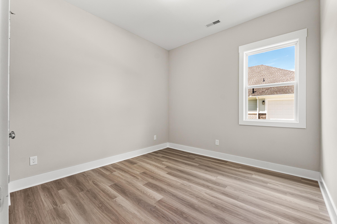
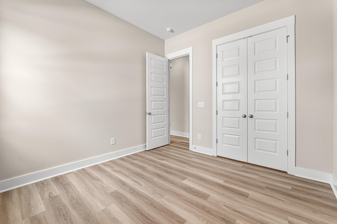
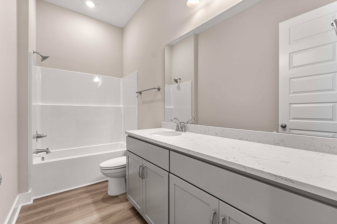
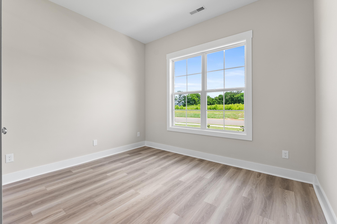
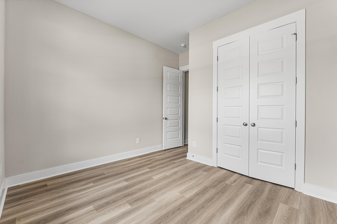
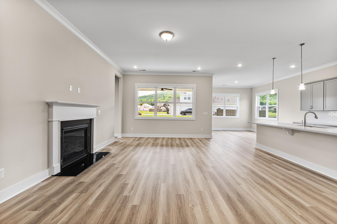
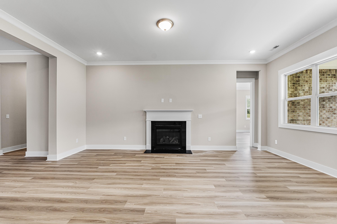
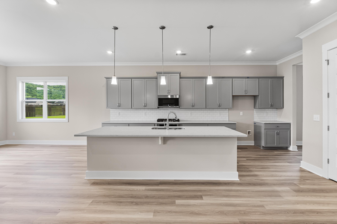
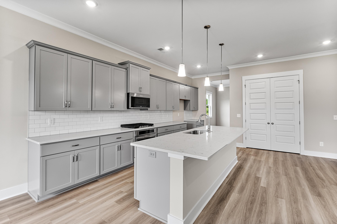
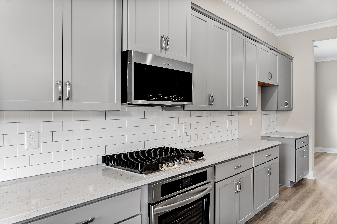
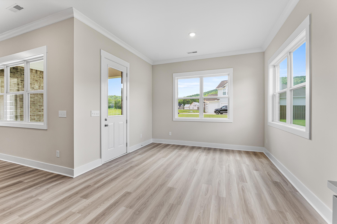
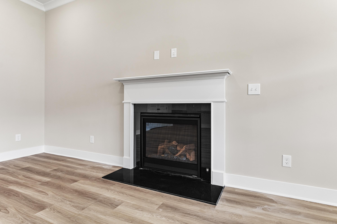
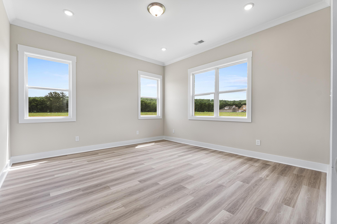
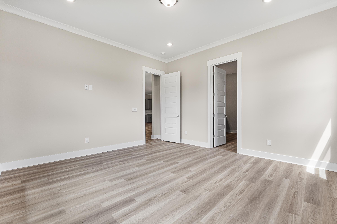
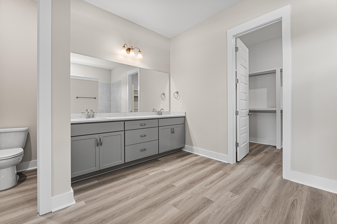
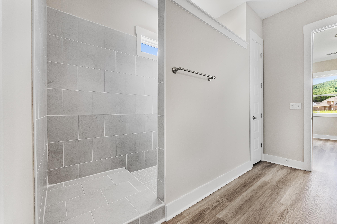
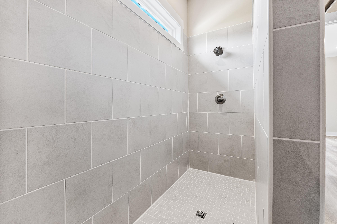
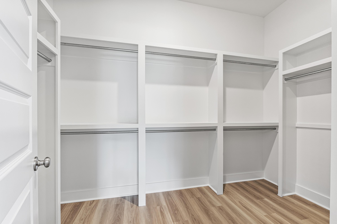
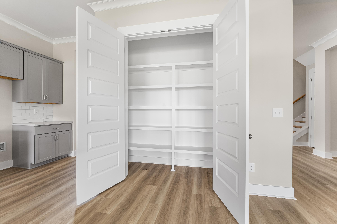
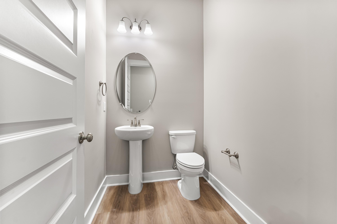
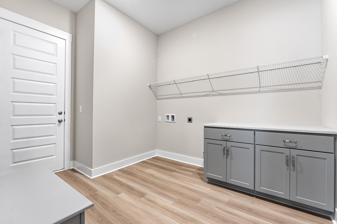
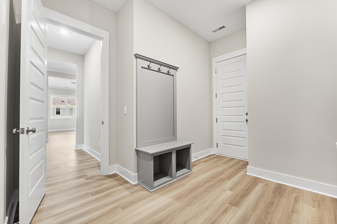
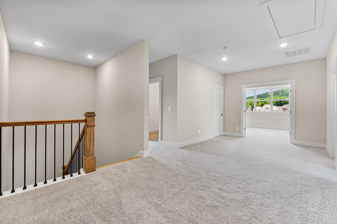
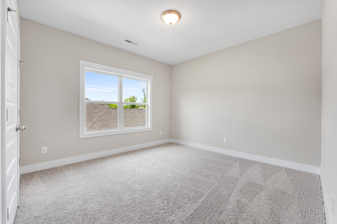
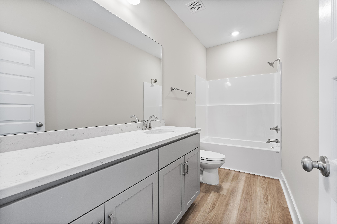
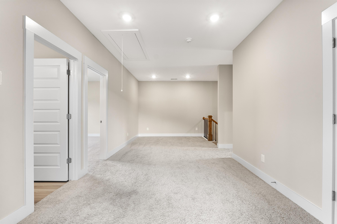
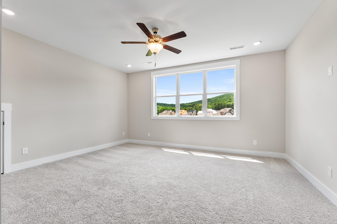
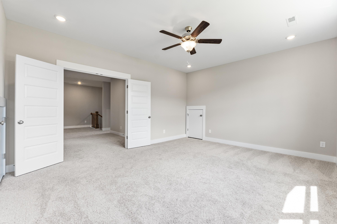
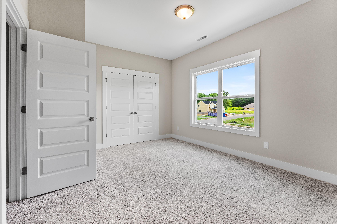
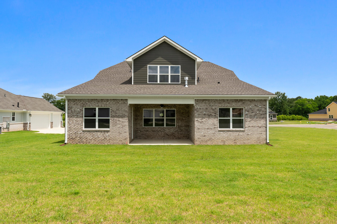
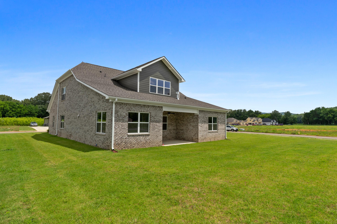
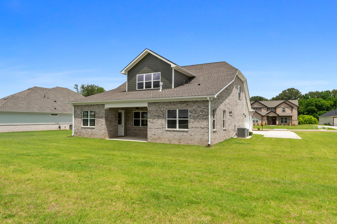
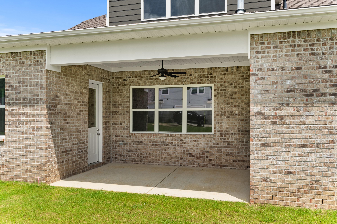
$565,900
The Oxford A
Plan
Monthly PI*
/month
Community
The Meadows at Hampton CoveExterior Options
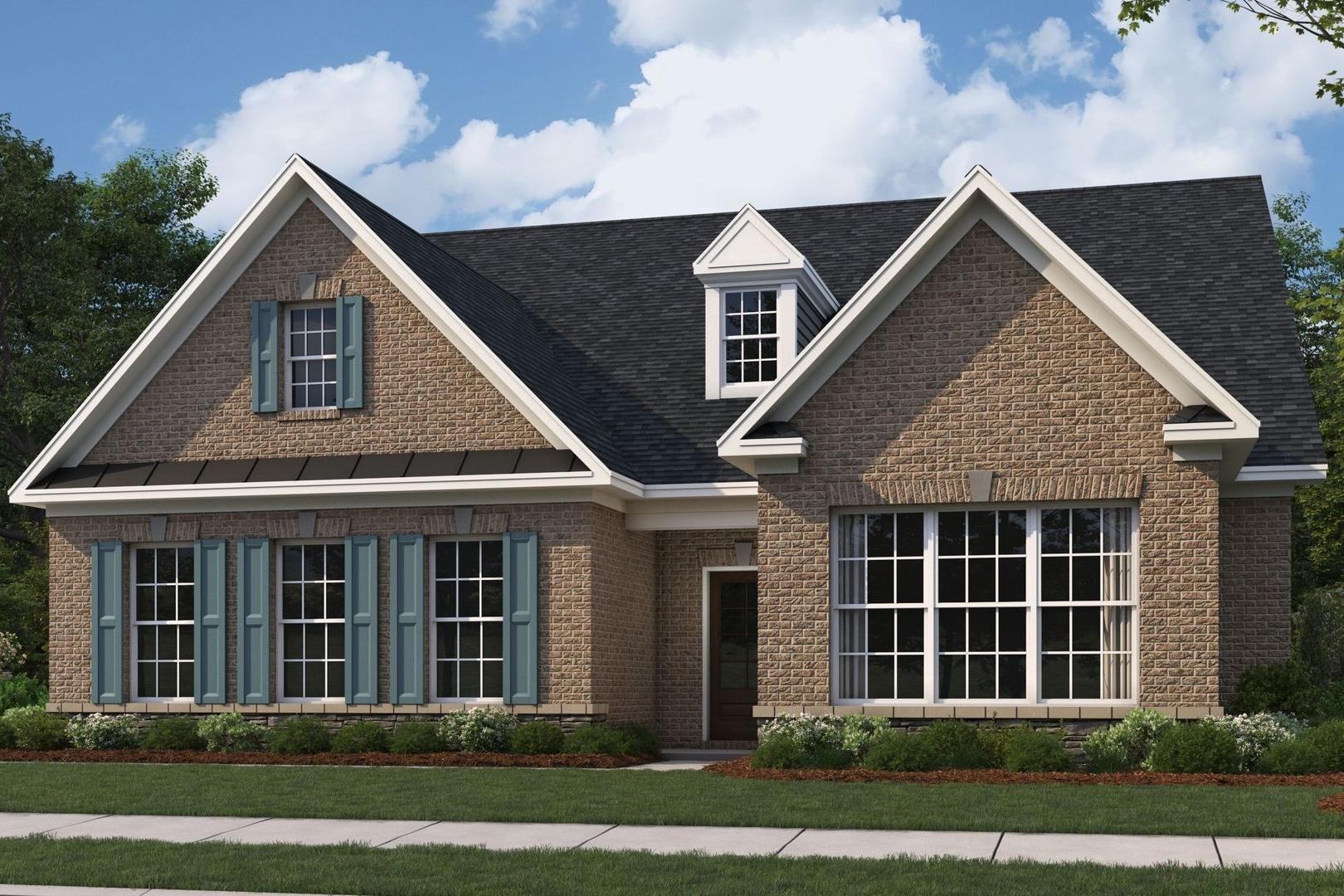
The Oxford B
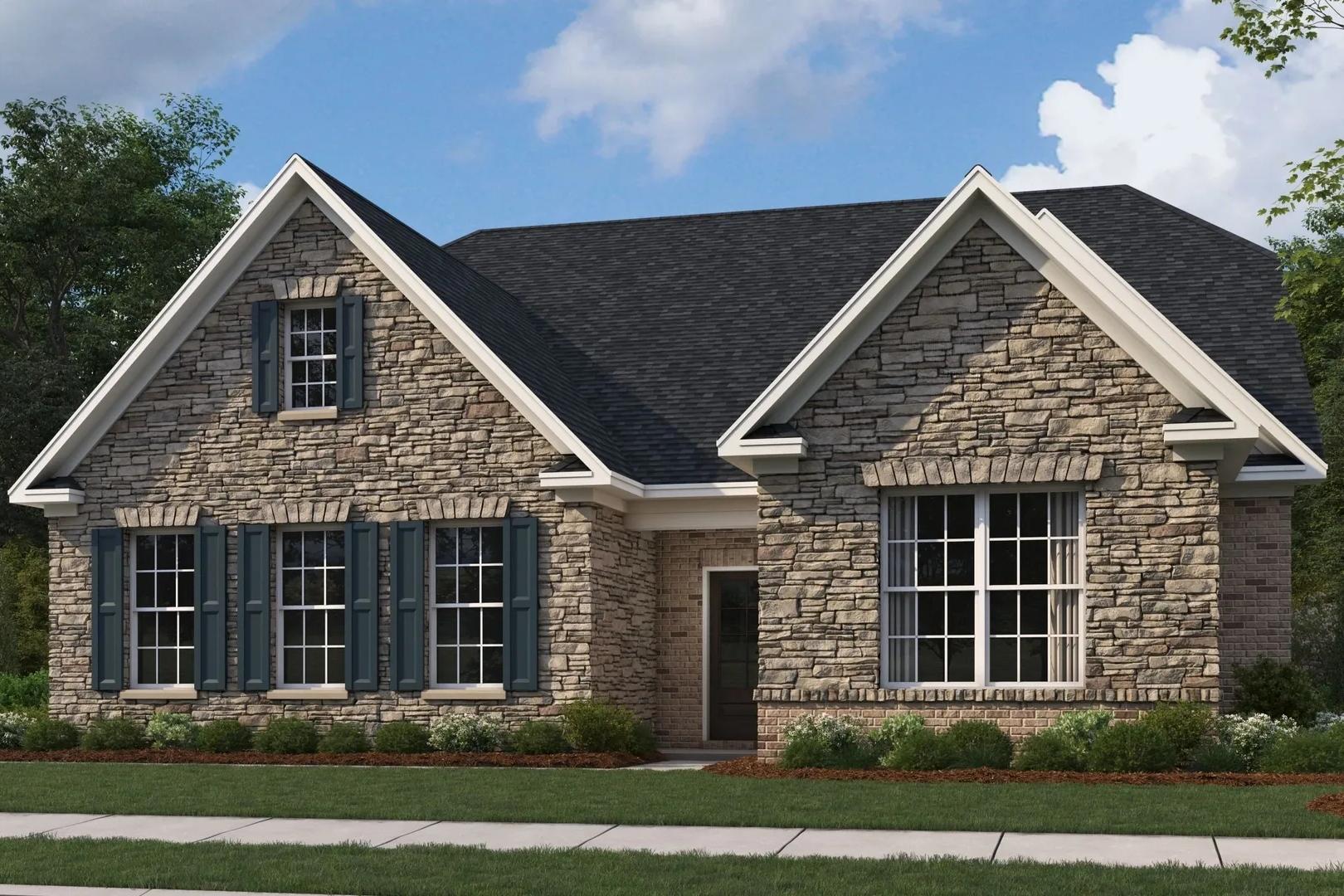
The Oxford C
Description
The Oxford is where grand design meets everyday functionality. This expansive home offers 5 bedrooms, 3.5 to 4.5 bathrooms, and up to 3,634 square feet of well-planned living space—all paired with a standard 3-car garage.
As you enter through the foyer and gallery, you're greeted with sightlines into the formal dining room, great room, and a beautiful staircase. The heart of the home features an open-concept living area that seamlessly connects to the breakfast nook—perfect for family meals or casual gatherings.
The main-level primary suite is filled with natural light and boasts a spa-like bath with a double vanity, upgraded separate tub and shower, and an oversized walk-in closet. Upstairs, a bonus room and additional loft space offer endless flexibility—ideal for a game room, home theater, or extra lounge area—plus four generously sized bedrooms.
With abundant storage, elegant finishes, and options to personalize, The Oxford is designed to meet the needs of today’s dynamic households, offering both everyday comfort and timeless style.
Interactive Floor Plan View Fullscreen

Kara Crowe
(256) 667-6629Visiting Hours
Community Address
Owens Cross Roads, AL 35763
Davidson Homes Mortgage
Our Davidson Homes Mortgage team is committed to helping families and individuals achieve their dreams of home ownership.
Pre-Qualify NowCommunity Overview
The Meadows at Hampton Cove
Final Opportunities! Only 9 homesites remain!
Experience The Meadows at Hampton Cove, where refined living meets the scenic beauty of Owens Cross Roads. With captivating mountain views as your backdrop, this neighborhood invites you to enjoy peaceful walks along neighborhood trails, take in sunsets by the lake, and discover spaces designed for everyday elegance.
Inside each home, you'll find the thoughtful touches that set Davidson Homes apart, from spacious dining rooms to flexible three-car garages and advanced smart home features. Begin your mornings with a refreshing swim in the junior Olympic pool, spend afternoons at the fishing lakes, and unwind at the clubhouse—all steps from your front door.
The Meadows is now selling! Plan your visit today and see firsthand how your new home in Owens Cross Roads can elevate every moment.
Evermore Homes has joined the Davidson Homes family, and we’re pleased to bring the Davidson Homes experience to The Meadows at Hampton Cove!
- 3-Car Garages
- Junior Olympic Pool
- Fishing Lakes
- Community Pool House
- Mountain Views
- Modern Luxury Living
- Spacious Dining Rooms
- Huntsville City Schools
- Hampton Cove Elementary
- Hampton Cove Middle School
- Huntsville High School
