
Exclusive Virtual Homebuyer Seminar
Evermore HomesHave questions about buying a new home? Join us and Davidson Homes Mortgage as we cover topics like financing 101, navigating today's rates, and more!
Read More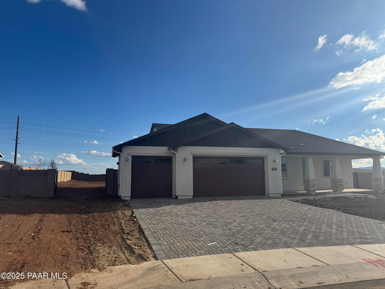
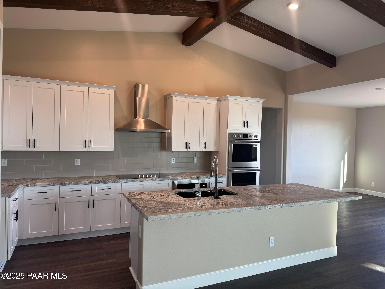
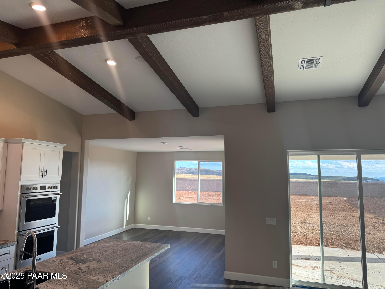
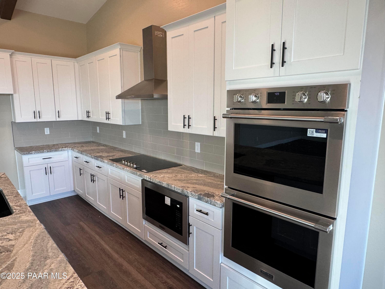
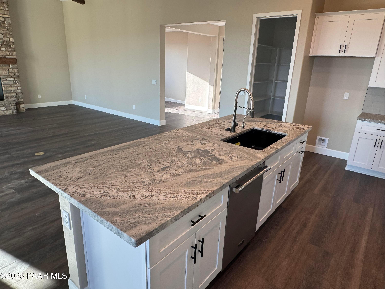
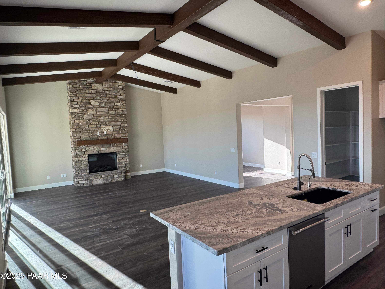
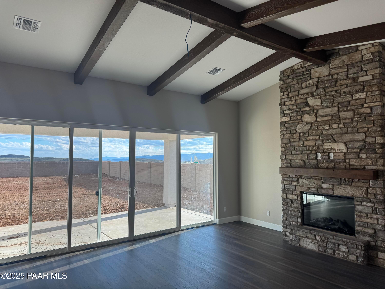
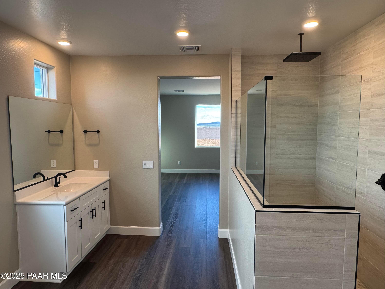
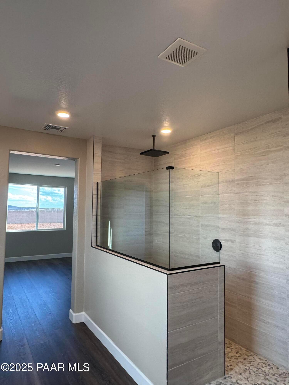
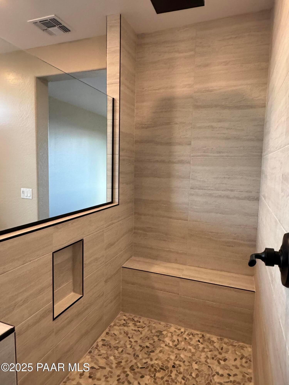
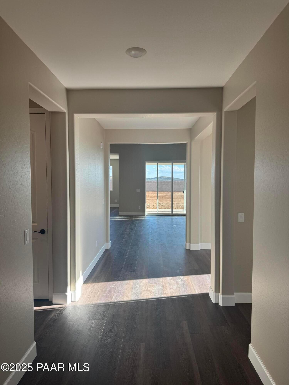
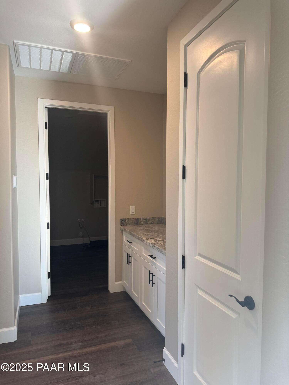
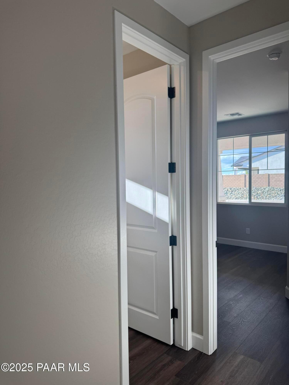
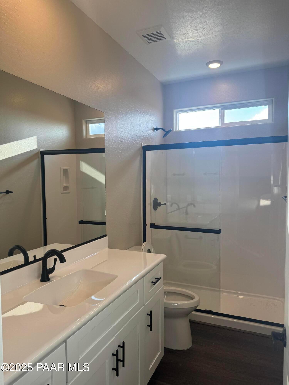
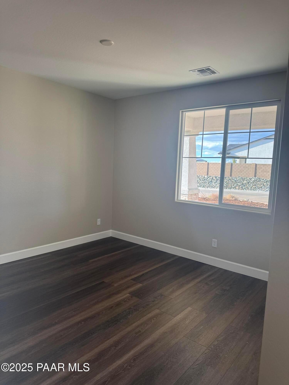
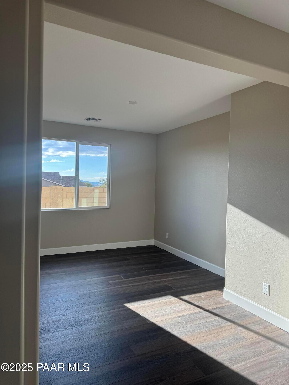
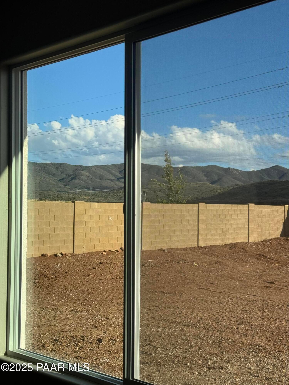
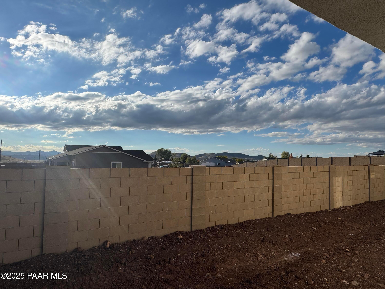
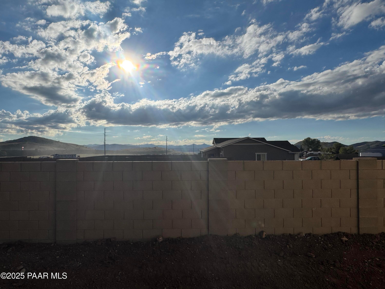
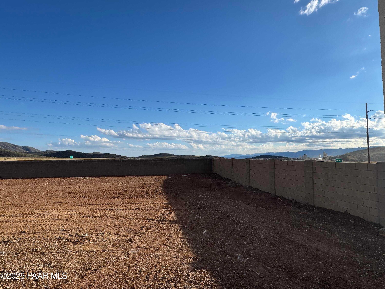
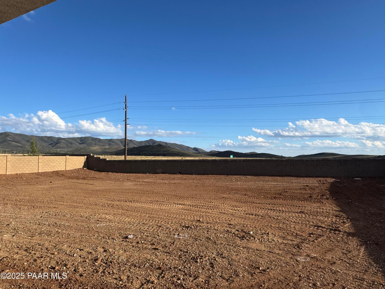
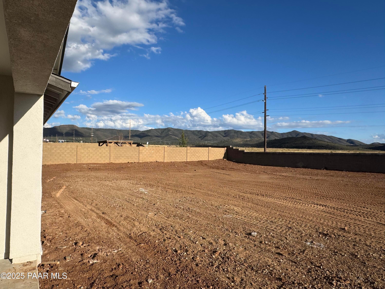
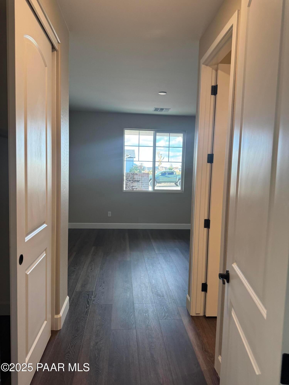
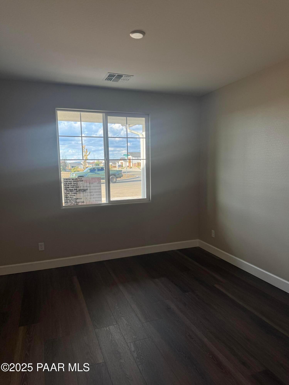
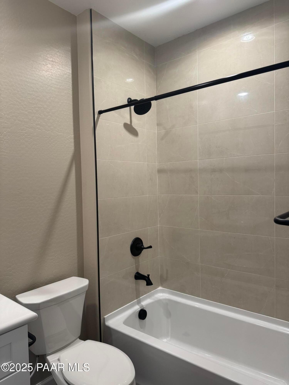
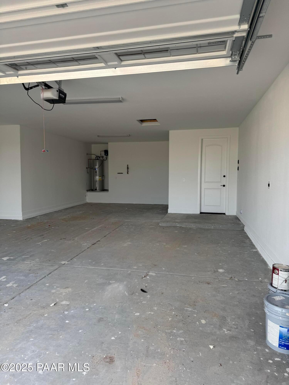
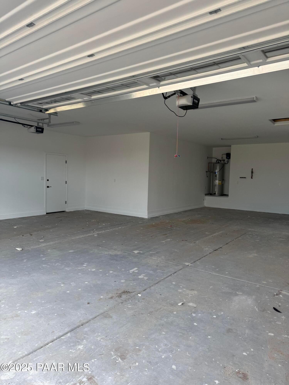
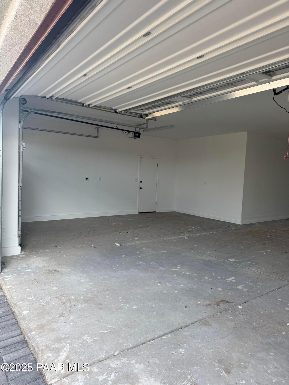
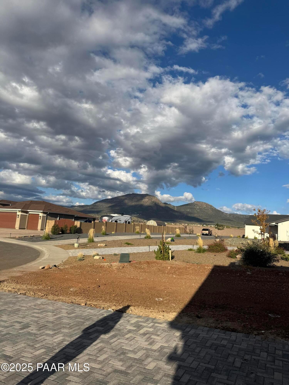
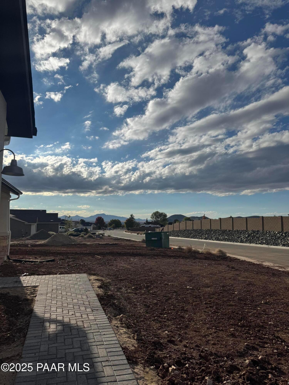
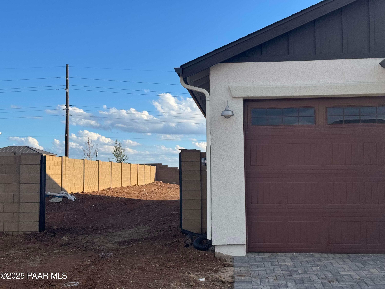
Homesite: #5
Experience elevated living in the desirable Morning Star community of Prescott Valley! This stunning 2,578 sq. ft. single-level home offers the perfect blend of luxury, comfort, and breathtaking scenery. Situated on a spacious 20,000 sq. ft. homesite, the property captures incredible, unobstructed views of the Mingus Mountains.Designed for both everyday living and entertaining, the gourmet kitchen features premium finishes and opens seamlessly to a dramatic great room with vaulted ceilings, exposed beams, and a cozy fireplace--creating a warm yet impressive gathering space.The thoughtfully designed floor plan includes 3 bedrooms plus a versatile den, ideal for a home office, hobby room, or additional living space. One of the secondary bedrooms features a full en-suite bath, perfect for guests or multi-generational living.Car enthusiasts and storage lovers will appreciate the oversized 4-car garage, while the expansive lot provides room to enjoy outdoor living, privacy, and the surrounding natural beauty. The community is very RV friendly.Don't miss this opportunity to own a beautifully appointed home with panoramic mountain views in one of Prescott Valley's most sought-after communities!


Our Davidson Homes Mortgage team is committed to helping families and individuals achieve their dreams of home ownership.
Pre-Qualify Now
Have questions about buying a new home? Join us and Davidson Homes Mortgage as we cover topics like financing 101, navigating today's rates, and more!
Read More
Your Home, Your Way: For a limited time, we're offering buyers up to $15K in Flex Cash + Savings on Select Homes!
Read MoreONLY 3 HOMES REMAINING!
Welcome to Morningstar!
Discover modern living at its best at Morningstar, the highly anticipated community in Prescott Valley. Set at the base of Mingus Mountain, this neighborhood offers breathtaking natural beauty and a coveted lifestyle. With panoramic views, exquisite architecture, and four versatile floor plans ranging from 1,953 to 2,811 square feet, personalization is key. Enjoy privacy on generous homesites and convenient access to Prescott Valley's Entertainment District, where shopping, dining, and entertainment options abound.
Embrace a lifestyle that elevates your senses at Morningstar - schedule a visit today.