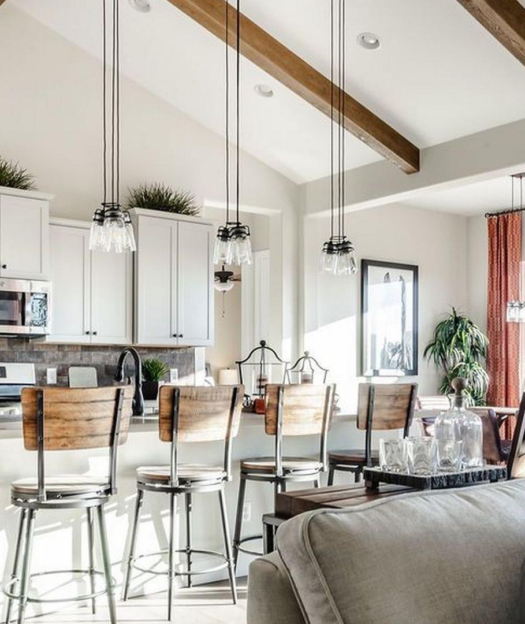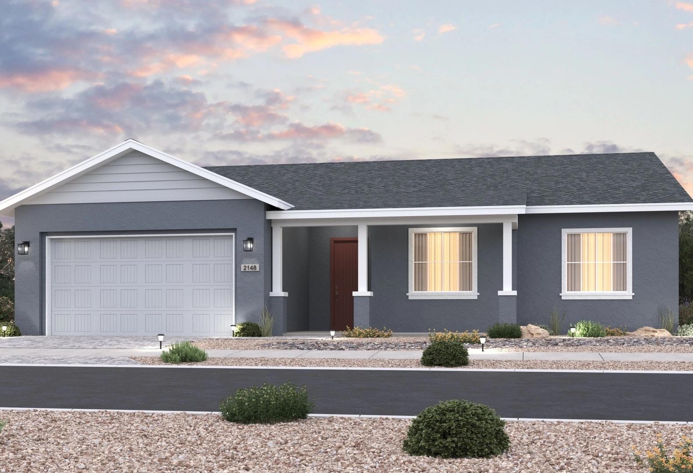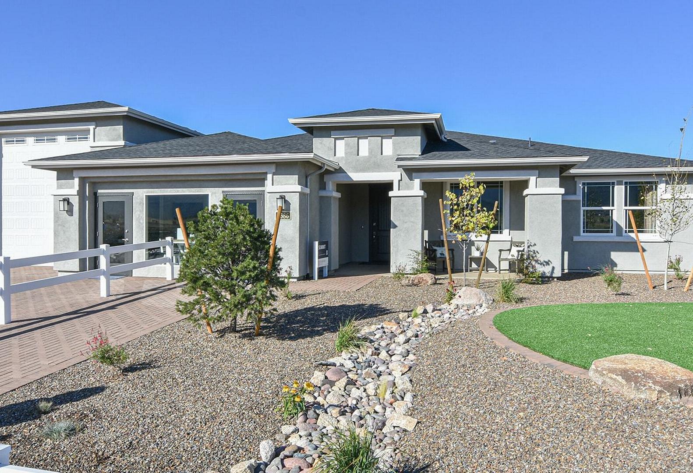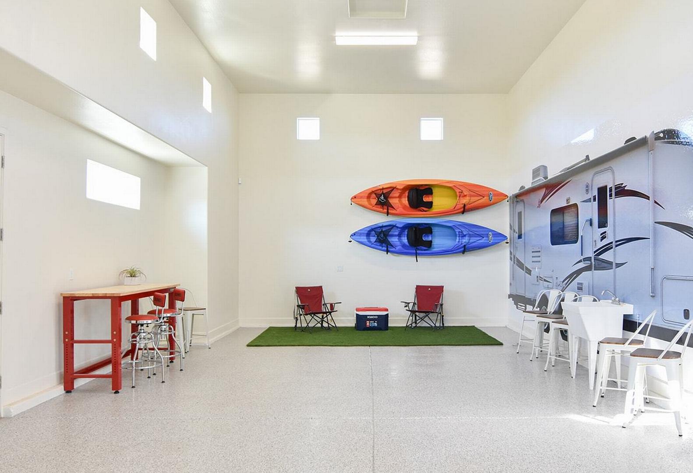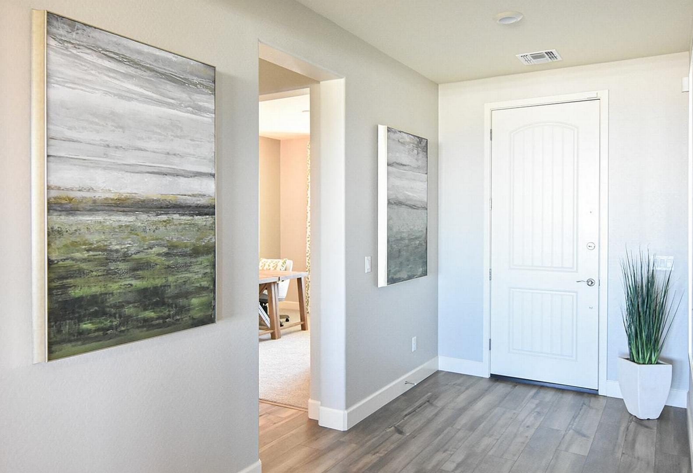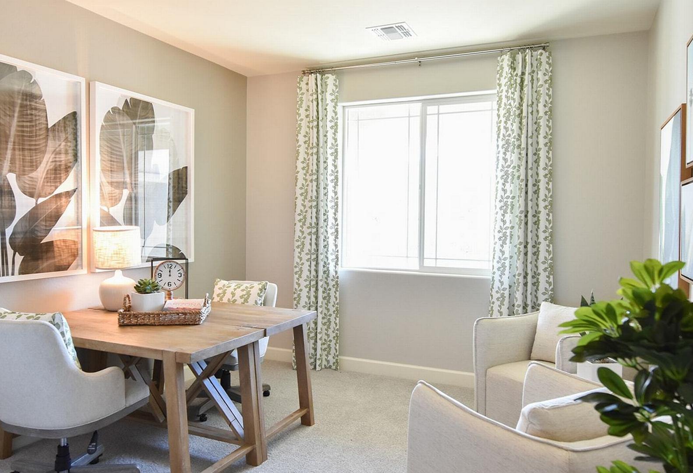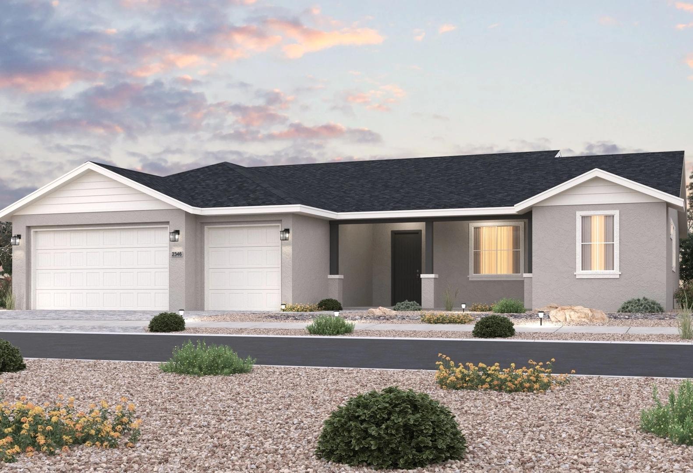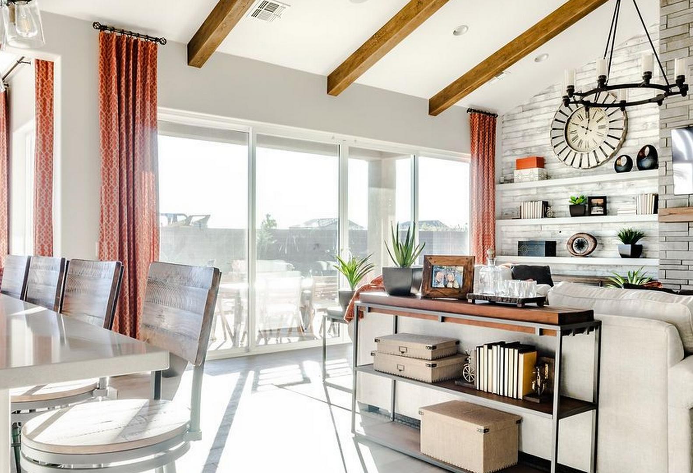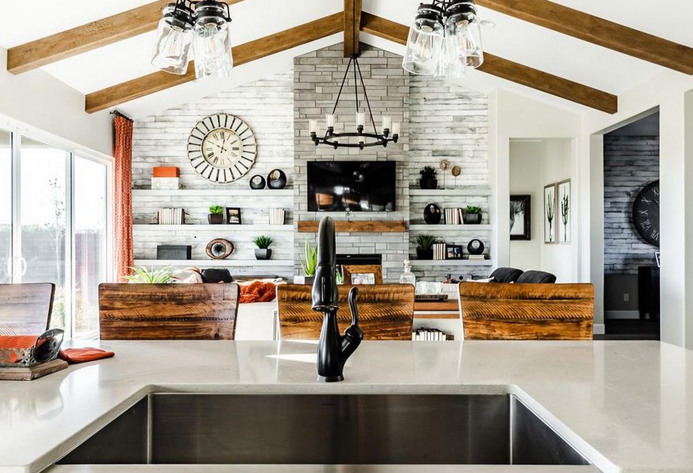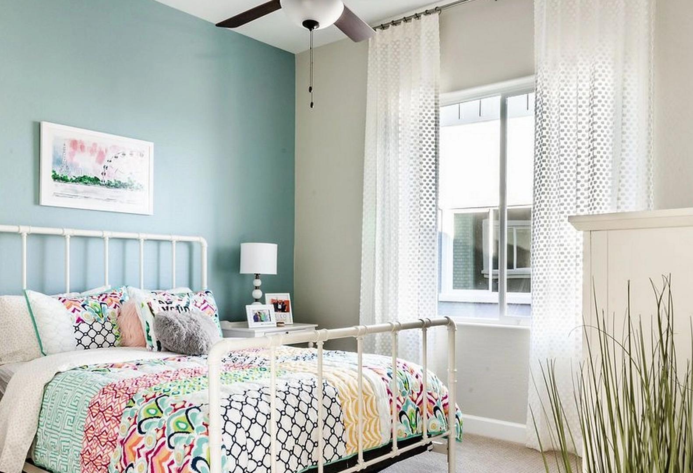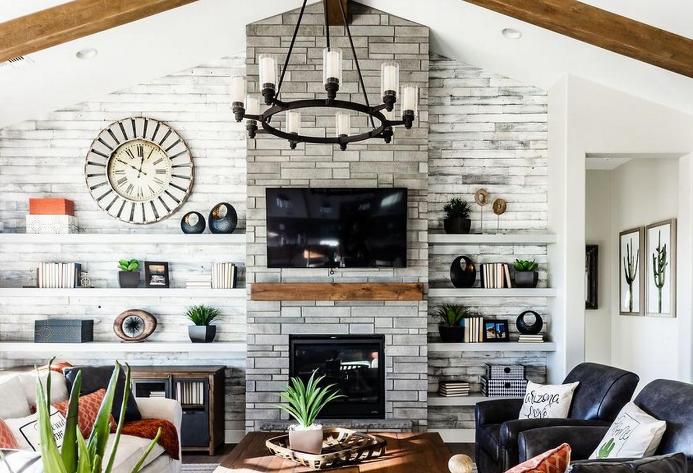Overview
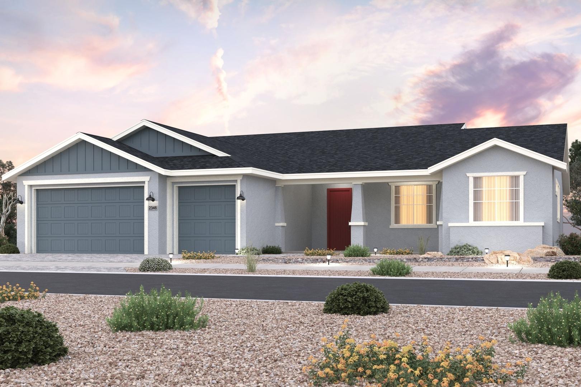
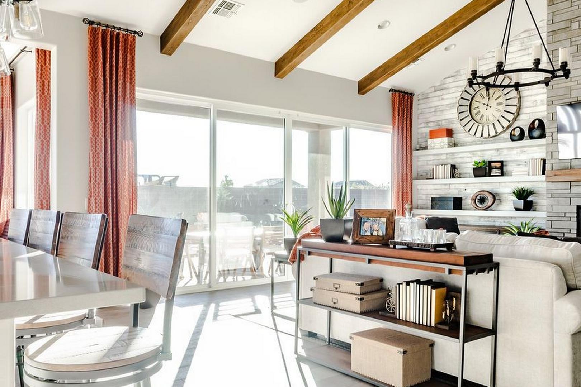
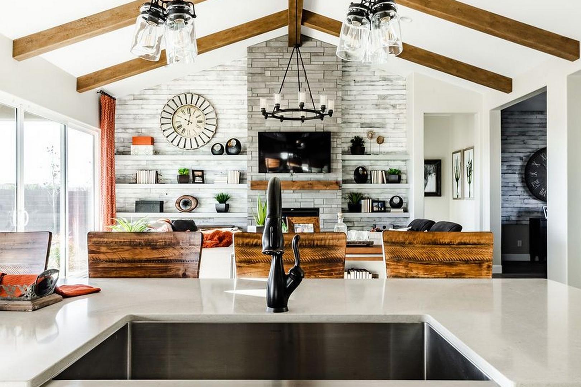
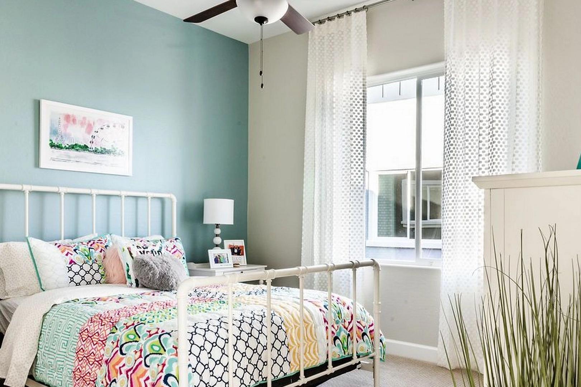
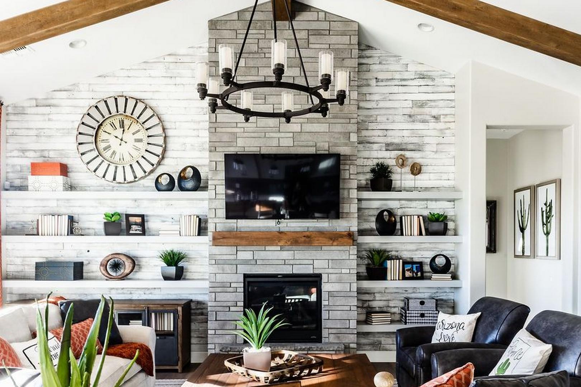
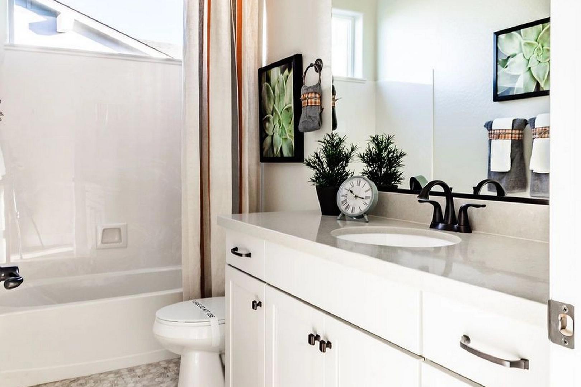
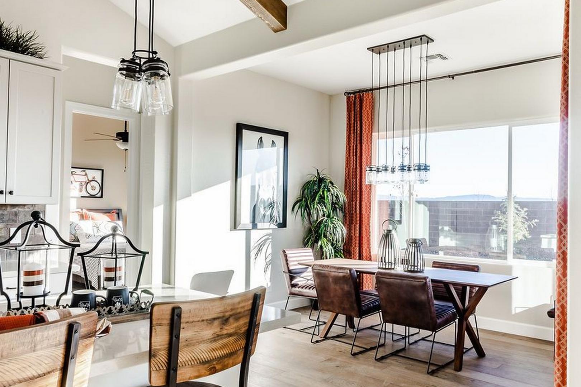
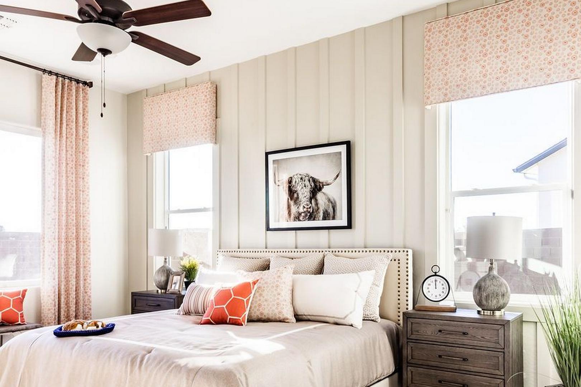
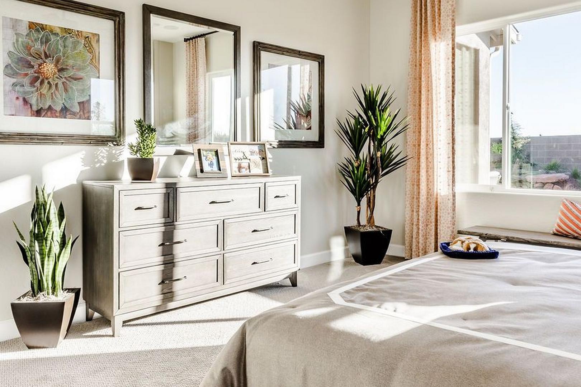
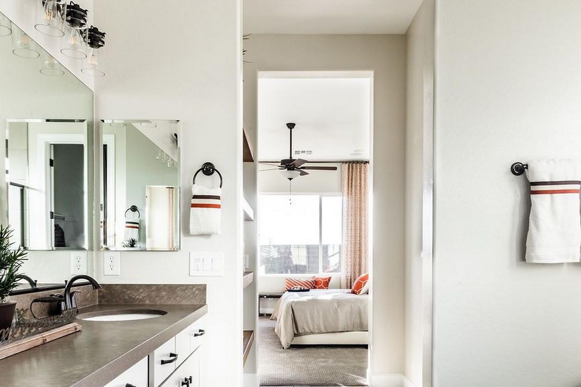
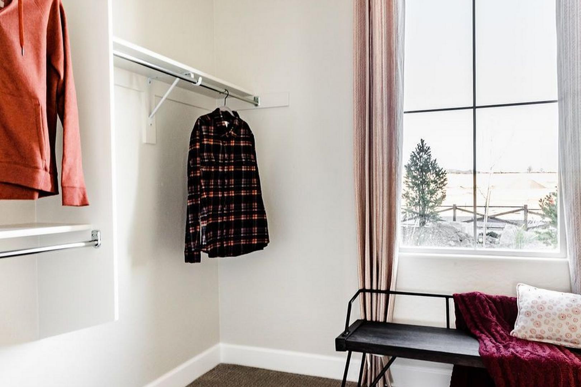
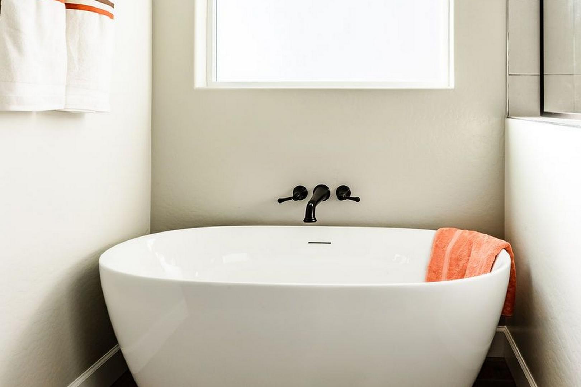
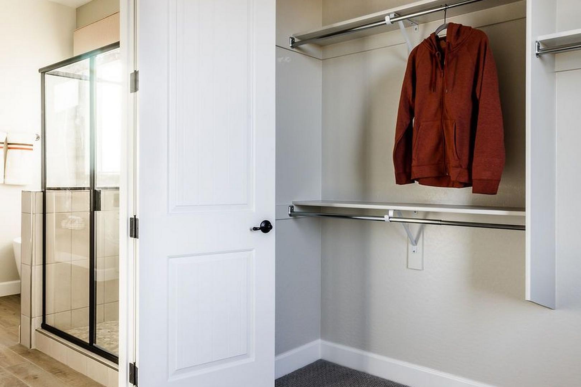
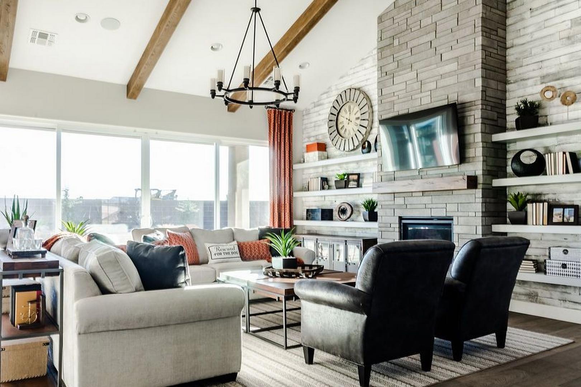
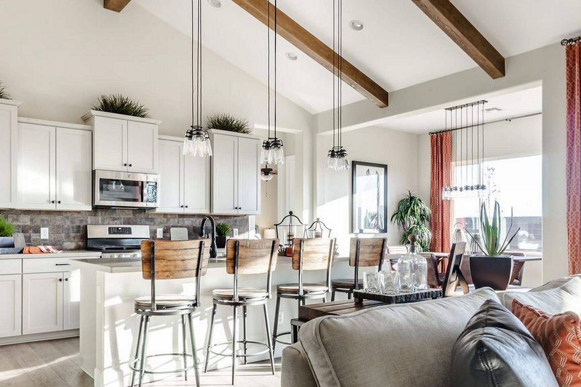
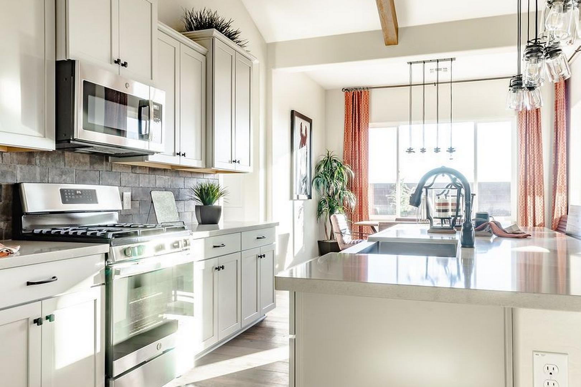
Exterior Options
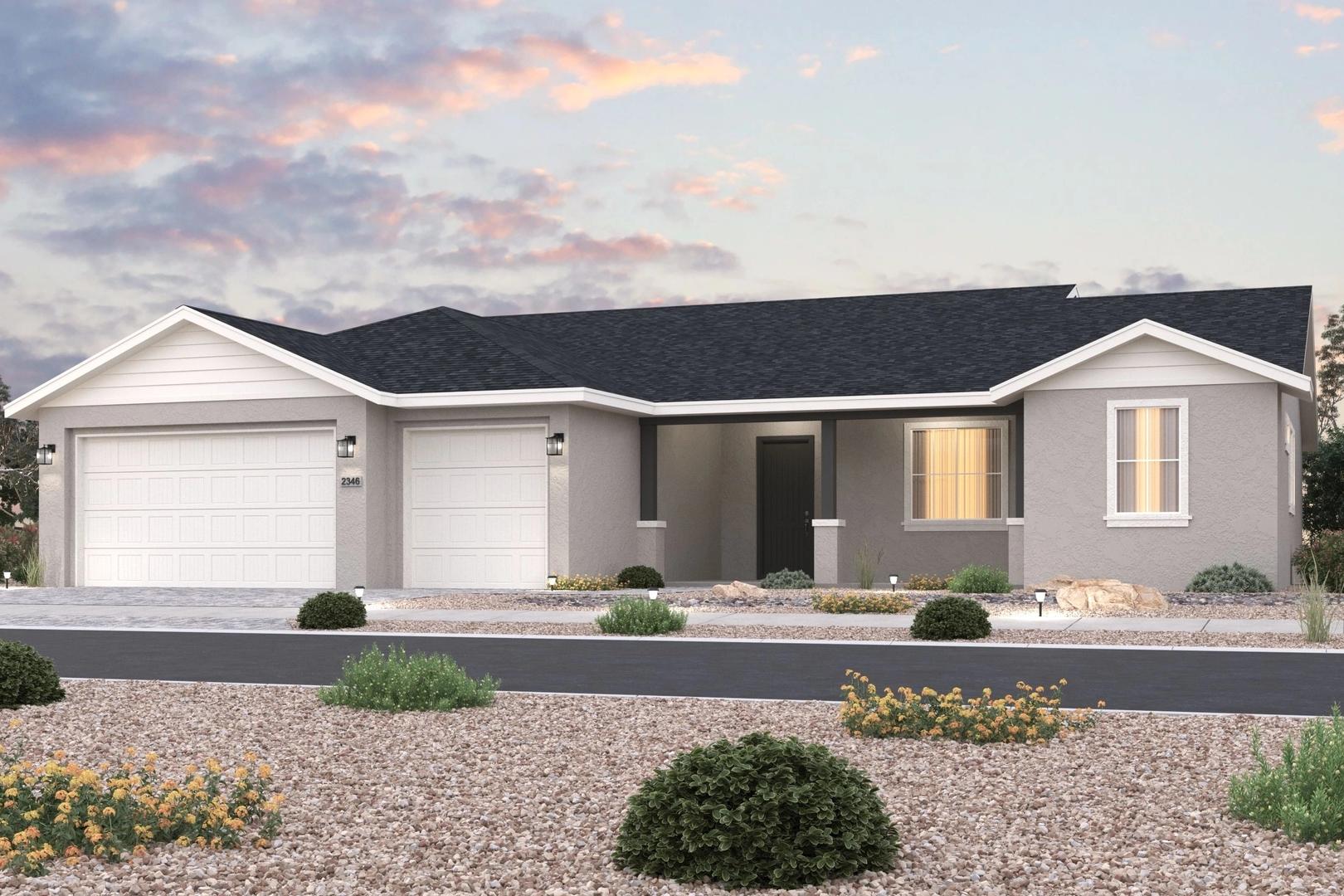
The Monarch

The Monarch A
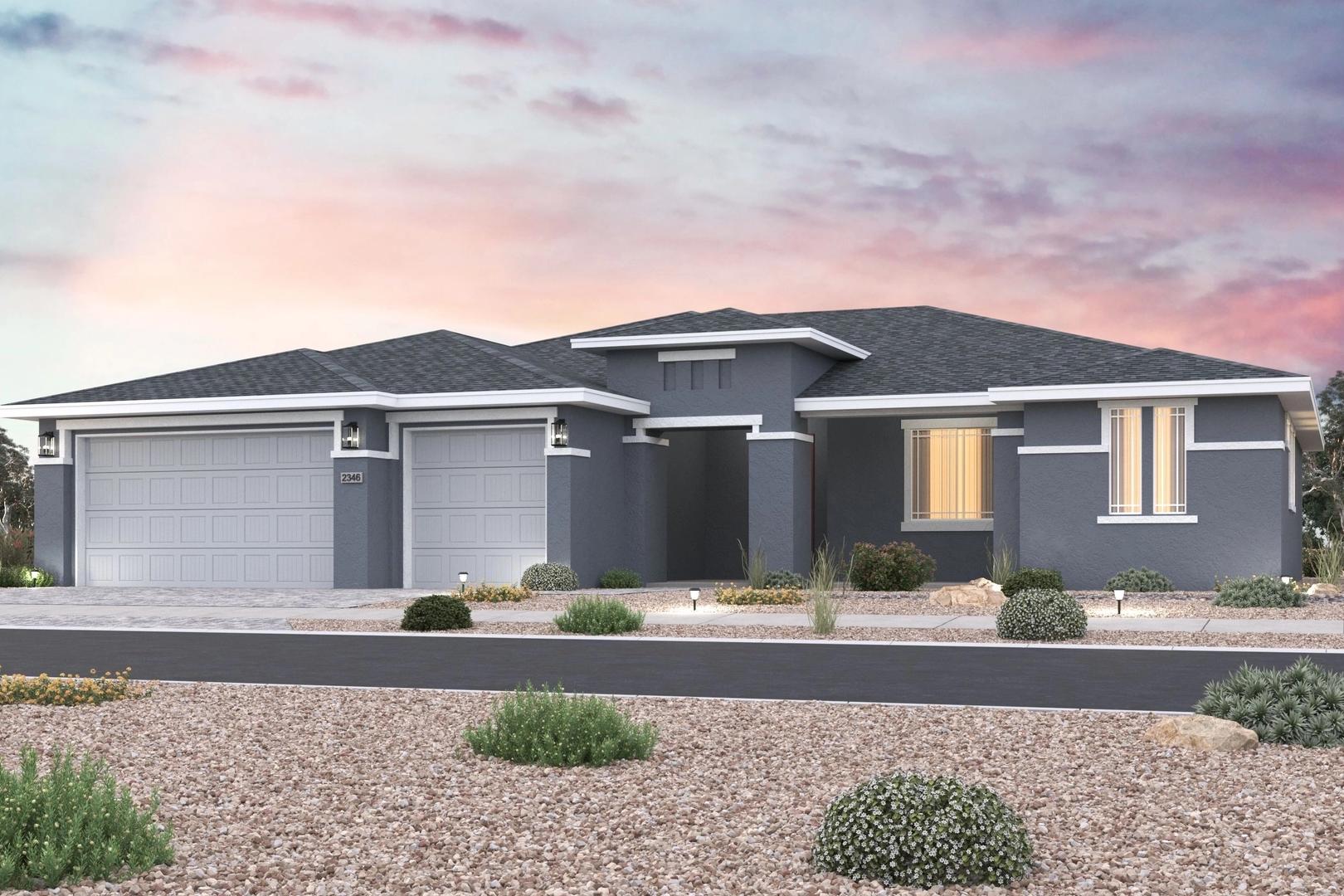
The Monarch C
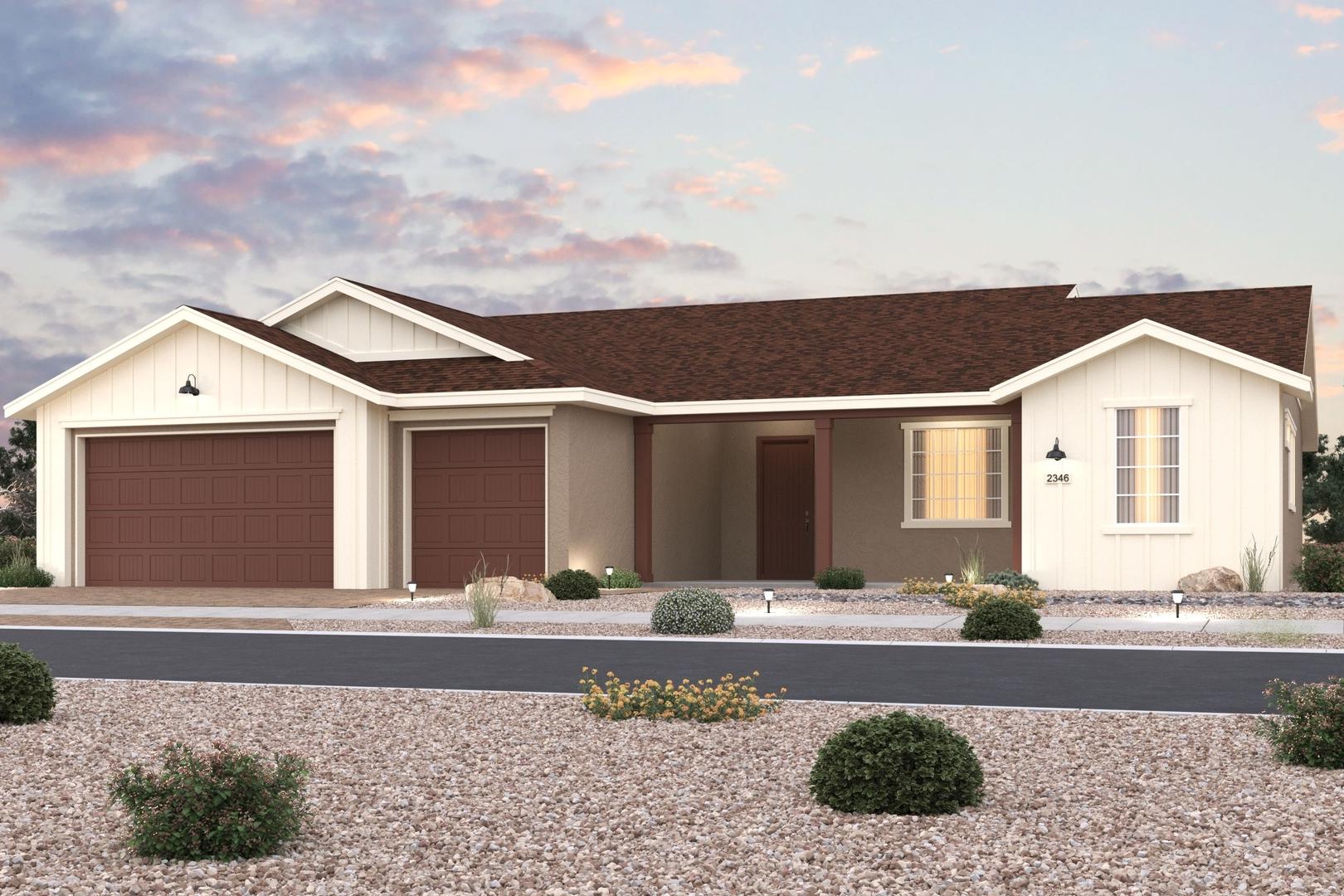
The Monarch E
Description
Ever popular Monarch plan, perfect retreat for the entire family!
You'll find that The Monarch is a beautiful expansive home as you pass through the spacious and inviting front porch and through the grand front door. Upon first entering the home you will be greeted by another very spacious area, the great room. This room will provide many years of entertaining with plenty of square footage for everyone. The host or hostess will always be connected to the guests as the kitchen is open to the great room, separated by an island. Open dining is also part of this very welcoming space. The primary suite is off the great room, separated by a hall allowing for privacy from guests. It will offer you peace, quiet and a welcome retreat with it's en-suite bathroom and walk-in closet. There is a sizable den off the foyer, it can be a place of work, play or relaxation. With continued privacy in mind, the guests rooms are opposite the owner's suite, with their private hall and a shared bathroom. There is also a very sizable garage that will provide plenty of space for your cars, bikes or tools. *The interior images are reference images of a similar plan from a different community. Features shown in theses images may differ from the actual plan.
Interactive Floor Plan View Fullscreen

Jennifer Ring
(928) 880-3077Visiting Hours
Community Address
Prescott Valley, AZ 86315
Davidson Homes Mortgage
Our Davidson Homes Mortgage team is committed to helping families and individuals achieve their dreams of home ownership.
Pre-Qualify NowLove the Plan? We're building it in 1 other Community.
Community Overview
Morningstar
ONLY 3 HOMES REMAINING!
Welcome to Morningstar!
Discover modern living at its best at Morningstar, the highly anticipated community in Prescott Valley. Set at the base of Mingus Mountain, this neighborhood offers breathtaking natural beauty and a coveted lifestyle. With panoramic views, exquisite architecture, and four versatile floor plans ranging from 1,953 to 2,811 square feet, personalization is key. Enjoy privacy on generous homesites and convenient access to Prescott Valley's Entertainment District, where shopping, dining, and entertainment options abound.
Embrace a lifestyle that elevates your senses at Morningstar - schedule a visit today.
- Modern, Luxurious Homes
- Mingus Mountain Views
- Private, Spacious Homesites
- Near Entertainment & Shopping
- 20 Minutes to Downtown Prescott
